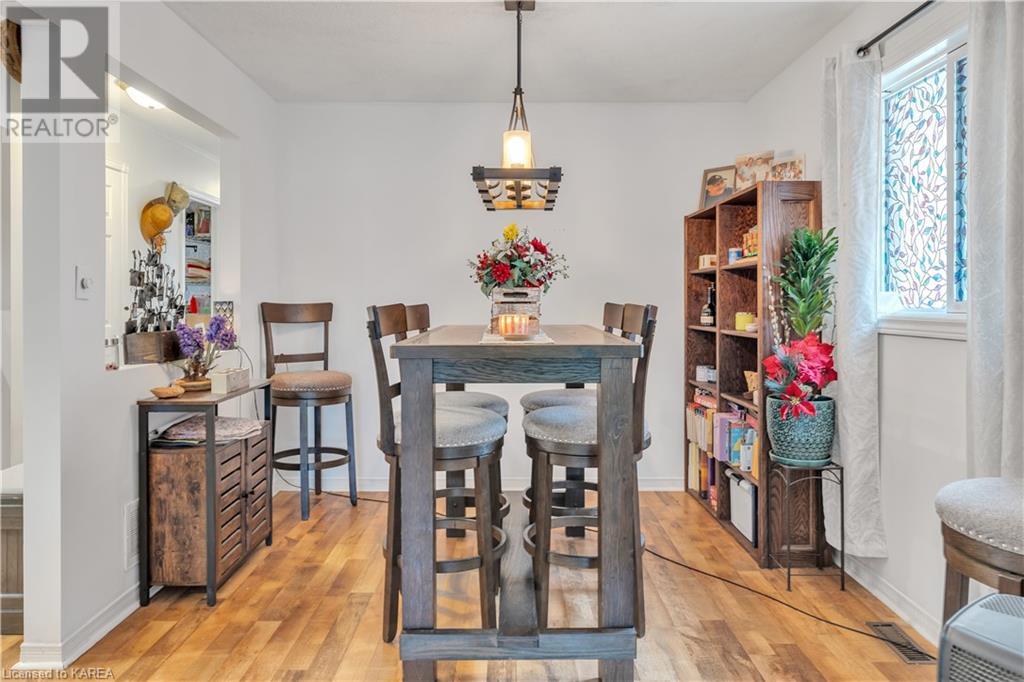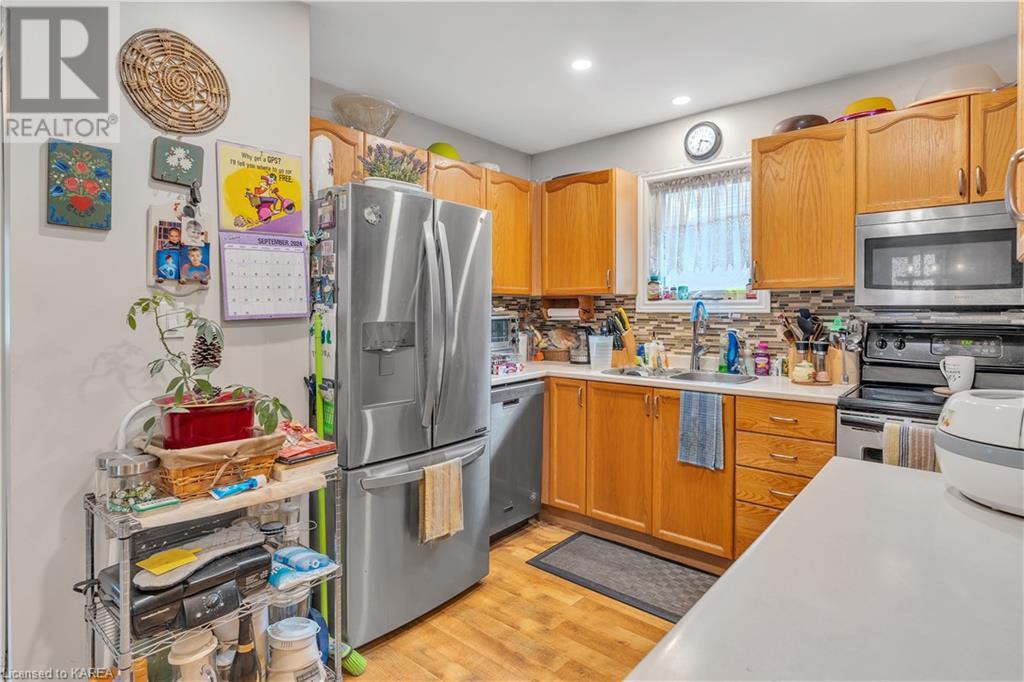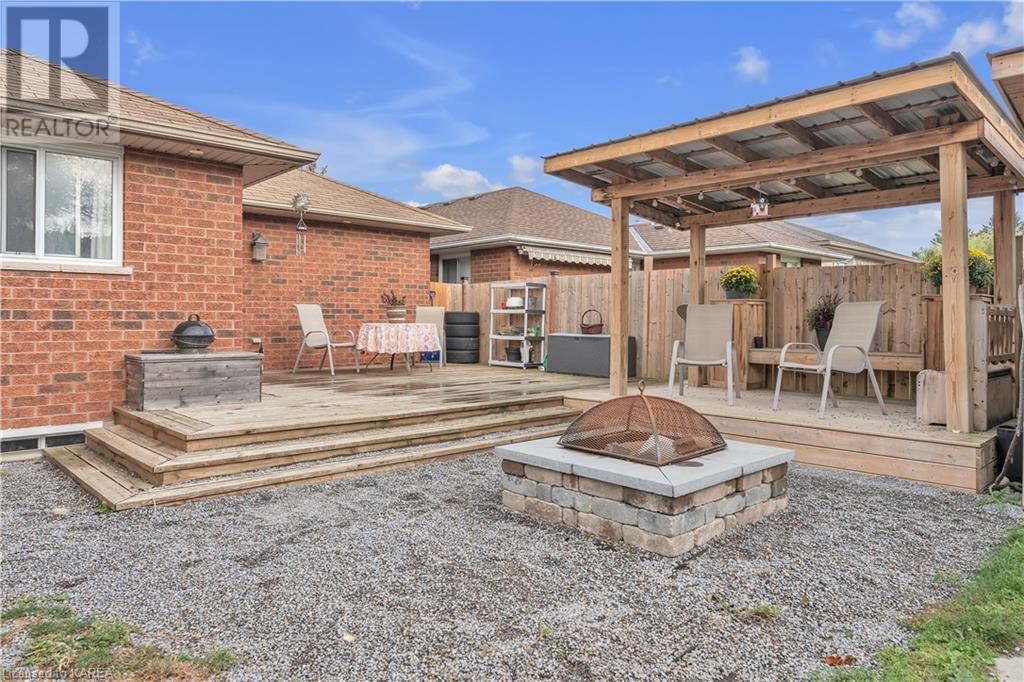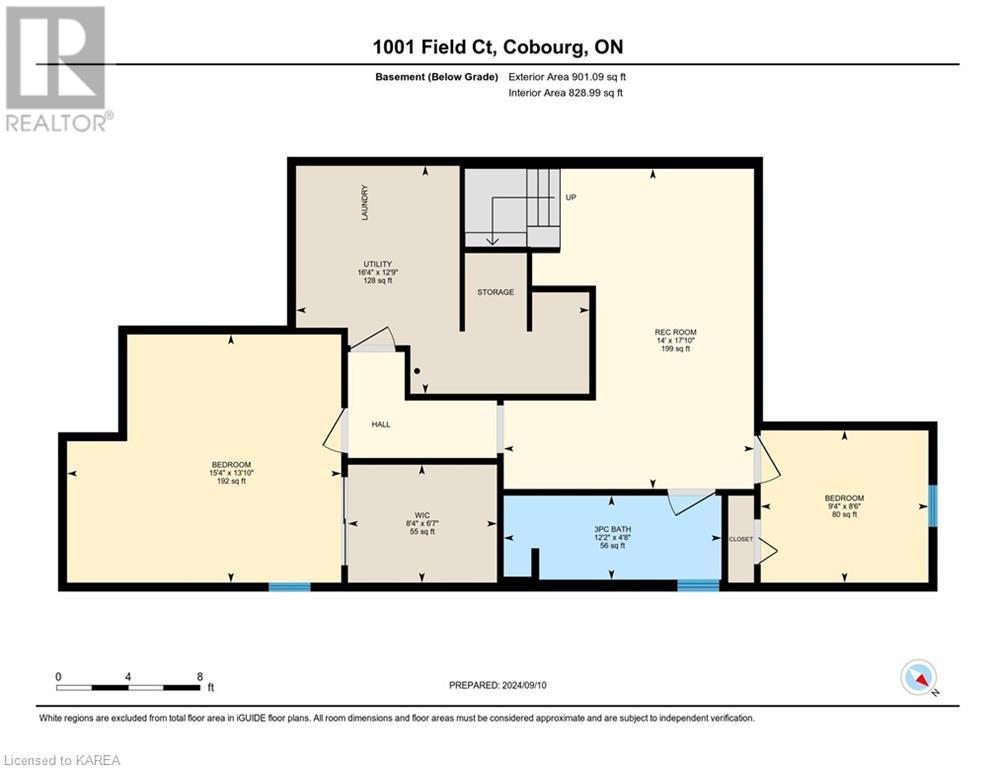1001 Field Court Cobourg, Ontario K9A 5M9
$599,900
Welcome to this beautifully maintained 4-bedroom home, located in one of Cobourg's most sought-after neighborhoods. Offering 2 bedrooms upstairs and 2 bedrooms downstairs, along with a full bathroom on each level, this home is perfect for families of all sizes or those seeking extra space. Just a short distance from the Northumberland Hills Hospital, top-rated schools, shopping centres, and Cobourg's finest dining spots, you’ll love the convenience of this location. The large, private backyard is ideal for gatherings or relaxing by a cozy fire on cool fall evenings. Don’t miss your chance to own this gem in a prime location! (id:20907)
Property Details
| MLS® Number | 40660141 |
| Property Type | Single Family |
| Amenities Near By | Hospital, Public Transit, Schools, Shopping |
| Features | Cul-de-sac, Paved Driveway |
| Parking Space Total | 3 |
Building
| Bathroom Total | 2 |
| Bedrooms Above Ground | 2 |
| Bedrooms Below Ground | 2 |
| Bedrooms Total | 4 |
| Appliances | Dishwasher, Dryer, Refrigerator, Stove, Washer, Microwave Built-in |
| Architectural Style | Bungalow |
| Basement Development | Finished |
| Basement Type | Full (finished) |
| Construction Style Attachment | Detached |
| Cooling Type | Central Air Conditioning |
| Exterior Finish | Brick |
| Fireplace Present | No |
| Foundation Type | Poured Concrete |
| Heating Fuel | Natural Gas |
| Heating Type | Forced Air |
| Stories Total | 1 |
| Size Interior | 1732 Sqft |
| Type | House |
| Utility Water | Municipal Water |
Parking
| Attached Garage |
Land
| Acreage | No |
| Land Amenities | Hospital, Public Transit, Schools, Shopping |
| Sewer | Municipal Sewage System |
| Size Depth | 146 Ft |
| Size Frontage | 32 Ft |
| Size Total Text | Under 1/2 Acre |
| Zoning Description | R3 |
Rooms
| Level | Type | Length | Width | Dimensions |
|---|---|---|---|---|
| Basement | Utility Room | 12'9'' x 16'4'' | ||
| Basement | Recreation Room | 17'10'' x 14'0'' | ||
| Basement | Bedroom | 8'6'' x 9'4'' | ||
| Basement | Bedroom | 13'10'' x 15'4'' | ||
| Basement | 3pc Bathroom | 4'8'' x 12'2'' | ||
| Main Level | Primary Bedroom | 9'8'' x 16'0'' | ||
| Main Level | Living Room | 9'8'' x 14'7'' | ||
| Main Level | Kitchen | 13'9'' x 9'7'' | ||
| Main Level | Foyer | 5'3'' x 10'11'' | ||
| Main Level | Dining Room | 9'8'' x 10'4'' | ||
| Main Level | Bedroom | 9'11'' x 10'11'' | ||
| Main Level | 3pc Bathroom | 9'8'' x 7'5'' |
https://www.realtor.ca/real-estate/27517992/1001-field-court-cobourg

Broker
(613) 583-2753

202-1480 Bath Road
Kingston, Ontario K7M 4X6
(613) 305-2583
www.bluemoonrealty.ca/
https://www.facebook.com/bluemoonrealty.ca
https://www.instagram.com/bluemoon.realty
































