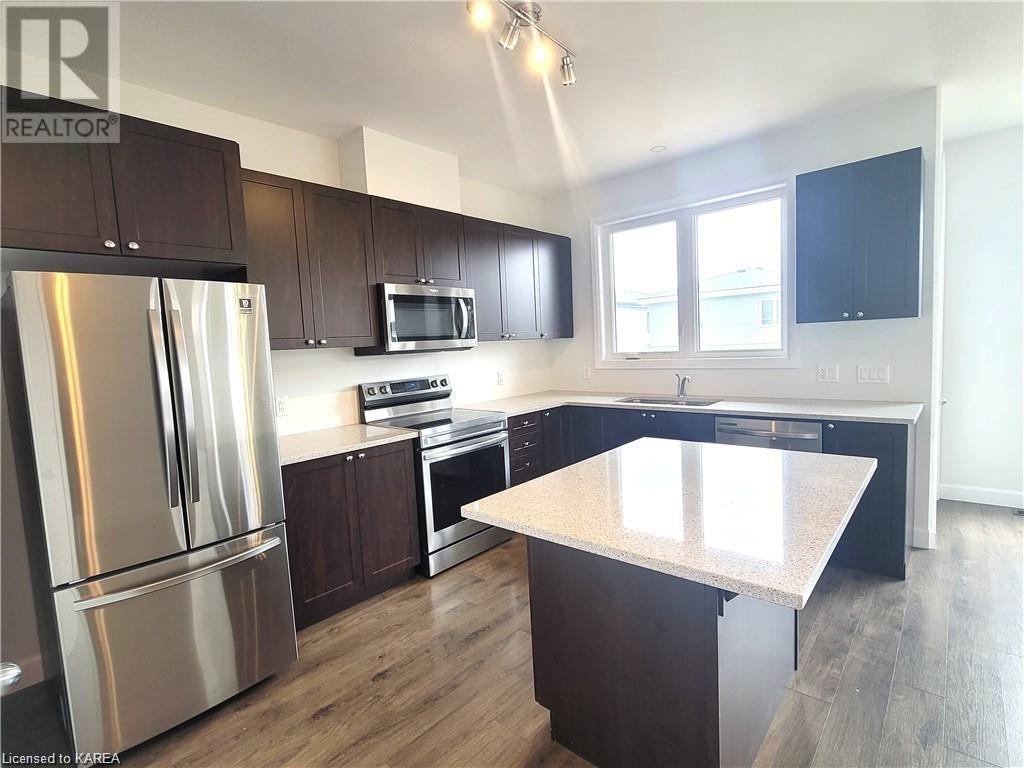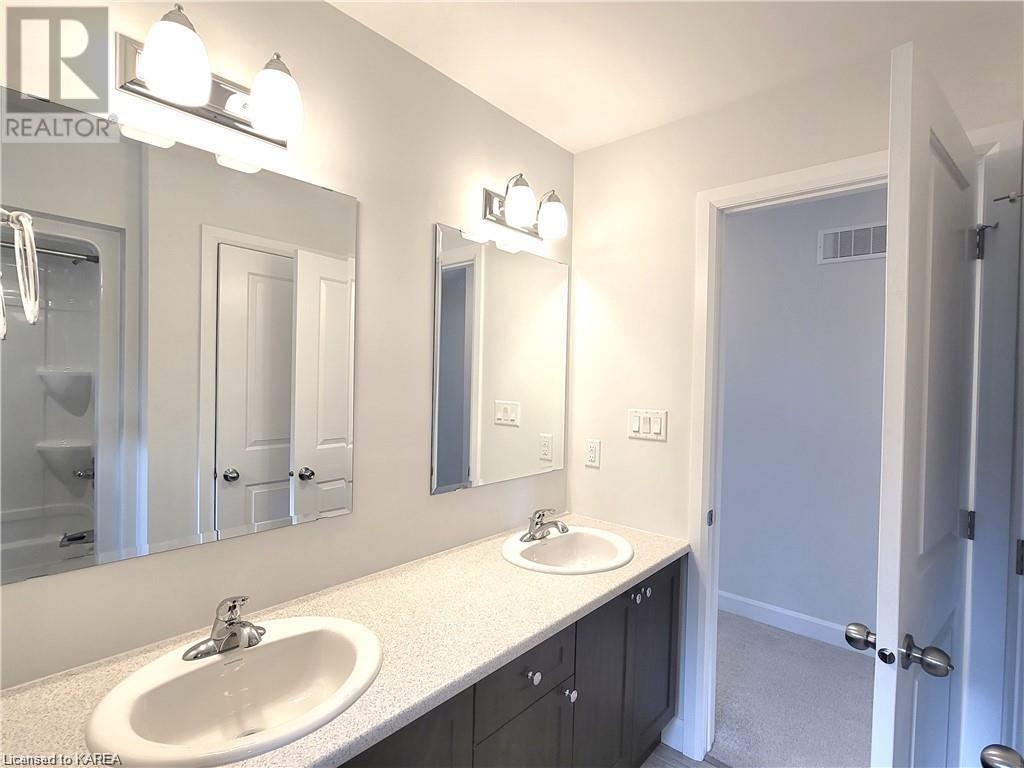106 Superior Drive Amherstview, Ontario K7N 1G0
$2,750 Monthly
Best value! Rent this exceptional 3 year old Barr Home. This three level home stands out with its distinctive design, featuring 3 bedrooms and 2.5 bathrooms, and walkout ground level. Step inside to discover a kitchen that welcomes an abundance of natural light, creating an inviting atmosphere to inspire your culinary adventures. One of the standout features of this home is its three balconies, including a spacious front balcony, allowing residents to bask in the beauty of outdoor spaces designed for relaxation and entertaining. This home is thoughtfully designed for those who seek a stylish and versatile living space. Call today to book a viewing. (id:20907)
Property Details
| MLS® Number | 40647558 |
| Property Type | Single Family |
| Amenities Near By | Place Of Worship, Playground, Schools |
| Parking Space Total | 2 |
Building
| Bathroom Total | 3 |
| Bedrooms Above Ground | 3 |
| Bedrooms Total | 3 |
| Appliances | Microwave |
| Architectural Style | 2 Level |
| Basement Development | Partially Finished |
| Basement Type | Full (partially Finished) |
| Construction Style Attachment | Detached |
| Cooling Type | Central Air Conditioning |
| Exterior Finish | Brick, Vinyl Siding |
| Fireplace Present | No |
| Foundation Type | Poured Concrete |
| Half Bath Total | 1 |
| Heating Fuel | Natural Gas |
| Heating Type | Forced Air |
| Stories Total | 2 |
| Size Interior | 1882 Sqft |
| Type | House |
| Utility Water | Municipal Water |
Parking
| Attached Garage |
Land
| Access Type | Road Access |
| Acreage | No |
| Land Amenities | Place Of Worship, Playground, Schools |
| Landscape Features | Landscaped |
| Sewer | Municipal Sewage System |
| Size Depth | 105 Ft |
| Size Frontage | 33 Ft |
| Size Total Text | Under 1/2 Acre |
| Zoning Description | R5-14-h |
Rooms
| Level | Type | Length | Width | Dimensions |
|---|---|---|---|---|
| Second Level | 5pc Bathroom | 9'5'' x 7'11'' | ||
| Second Level | 3pc Bathroom | 8'4'' x 7'8'' | ||
| Second Level | Bedroom | 11'0'' x 9'11'' | ||
| Second Level | Bedroom | 11'0'' x 9'11'' | ||
| Second Level | Primary Bedroom | 14'4'' x 21'2'' | ||
| Basement | Other | 22'6'' x 24'2'' | ||
| Main Level | Laundry Room | 9'7'' x 6'3'' | ||
| Main Level | 2pc Bathroom | 7'8'' x 5'10'' | ||
| Main Level | Dining Room | 12'5'' x 12'5'' | ||
| Main Level | Kitchen | 9'6'' x 13'0'' | ||
| Main Level | Living Room | 14'7'' x 17'11'' |
https://www.realtor.ca/real-estate/27418759/106-superior-drive-amherstview
Broker
(343) 363-8408

110-623 Fortune Cres
Kingston, Ontario K7P 0L5
(613) 546-4208
https://www.remaxrise.com/





















