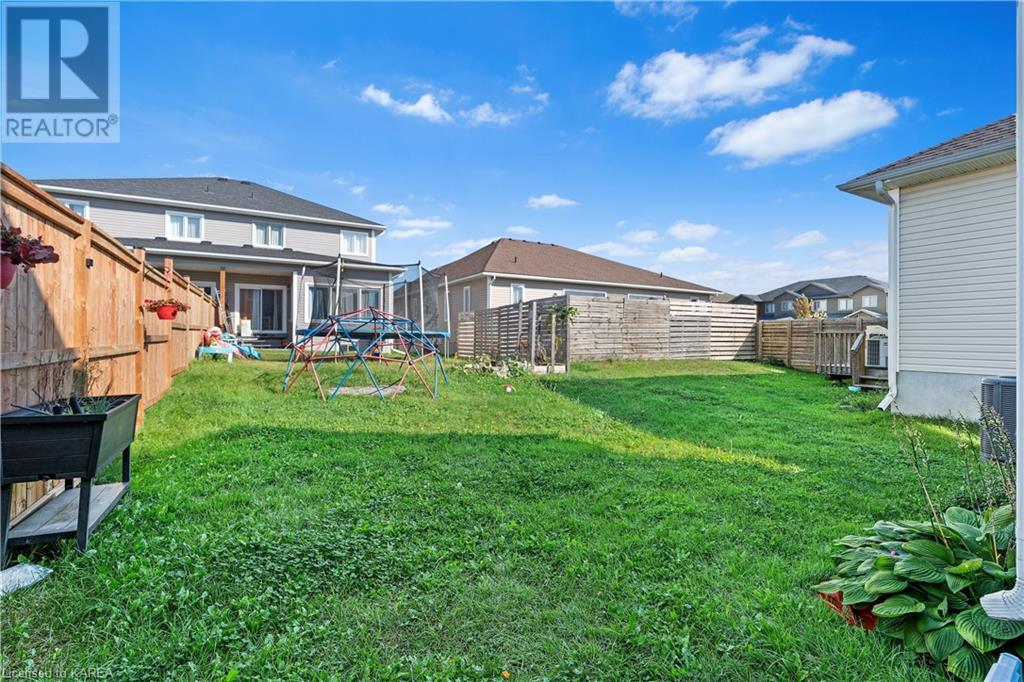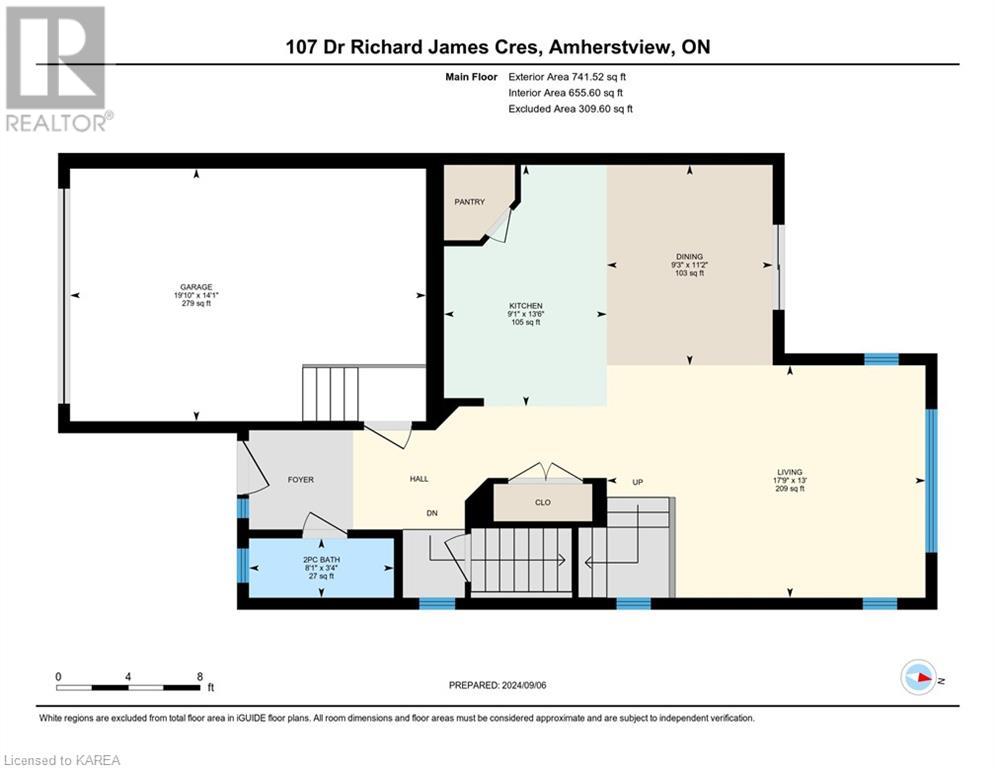107 Dr Richard James Crescent Amherstview, Ontario K7N 1C0
$539,000
Welcome to 107 Dr Richard James Crescent! This newer semi-detached home boasts a solid brick and vinyl siding exterior with an attached garage and Front parking for up to three vehicles. offers ample outdoor space for your enjoyment. Inside, you'll find a spacious and functional layout. The main floor features a modern kitchen with a double sink island, a living hall with plenty of natural light, and a convenient mudroom. Upstairs, the master bedroom includes a 3-pc ensuite and double-door closet, while two additional bedrooms and a 4-pc bathroom provide comfort for the entire family. The laundry room is also located on this level for added convenience. The partially finished basement offers extra living space with a recreational room, office, and utility room. Key features include a central air cooling system, forced air heating, and an on-demand water heater under contract for $30/month. Located near parks, schools, public transit, and other amenities, this home is perfect for families. Don't miss out on this opportunity. (id:20907)
Property Details
| MLS® Number | 40647498 |
| Property Type | Single Family |
| Amenities Near By | Golf Nearby, Park, Schools |
| Communication Type | High Speed Internet |
| Community Features | School Bus |
| Features | Southern Exposure |
| Parking Space Total | 2 |
Building
| Bathroom Total | 3 |
| Bedrooms Above Ground | 3 |
| Bedrooms Total | 3 |
| Appliances | Dishwasher, Dryer, Microwave, Stove, Washer |
| Architectural Style | 2 Level |
| Basement Development | Partially Finished |
| Basement Type | Full (partially Finished) |
| Constructed Date | 2017 |
| Construction Style Attachment | Semi-detached |
| Cooling Type | Central Air Conditioning |
| Exterior Finish | Brick Veneer |
| Fire Protection | Smoke Detectors |
| Fireplace Present | No |
| Foundation Type | Poured Concrete |
| Half Bath Total | 1 |
| Heating Type | Forced Air |
| Stories Total | 2 |
| Size Interior | 1992.27 Sqft |
| Type | House |
| Utility Water | Municipal Water |
Parking
| Attached Garage |
Land
| Acreage | No |
| Land Amenities | Golf Nearby, Park, Schools |
| Sewer | Municipal Sewage System |
| Size Depth | 105 Ft |
| Size Frontage | 30 Ft |
| Size Total Text | Under 1/2 Acre |
| Zoning Description | R4-8-h |
Rooms
| Level | Type | Length | Width | Dimensions |
|---|---|---|---|---|
| Second Level | 4pc Bathroom | 9'10'' x 5'6'' | ||
| Second Level | Bedroom | 12'5'' x 10'0'' | ||
| Second Level | Bedroom | 11'6'' x 11'0'' | ||
| Second Level | Full Bathroom | 9'7'' x 5'0'' | ||
| Second Level | Primary Bedroom | 14'4'' x 13'3'' | ||
| Basement | Utility Room | 5'3'' x 17'11'' | ||
| Basement | Storage | 8'4'' x 12'11'' | ||
| Basement | Recreation Room | 14'3'' x 17'7'' | ||
| Basement | Office | 11'9'' x 8'2'' | ||
| Main Level | 2pc Bathroom | 3'4'' x 8'1'' | ||
| Main Level | Living Room | 13'0'' x 17'9'' | ||
| Main Level | Dining Room | 11'2'' x 9'3'' | ||
| Main Level | Kitchen | 13'6'' x 9'1'' |
Utilities
| Electricity | Available |
| Natural Gas | Available |
| Telephone | Available |
https://www.realtor.ca/real-estate/27474025/107-dr-richard-james-crescent-amherstview

Salesperson
(613) 770-8011
https://www.facebook.com/yourSATrealtor
https://instagram.com/yoursatrealtor

1-695 Innovation Dr
Kingston, Ontario K7K 7E6
1 (866) 530-7737
https://www.exprealty.ca/



















