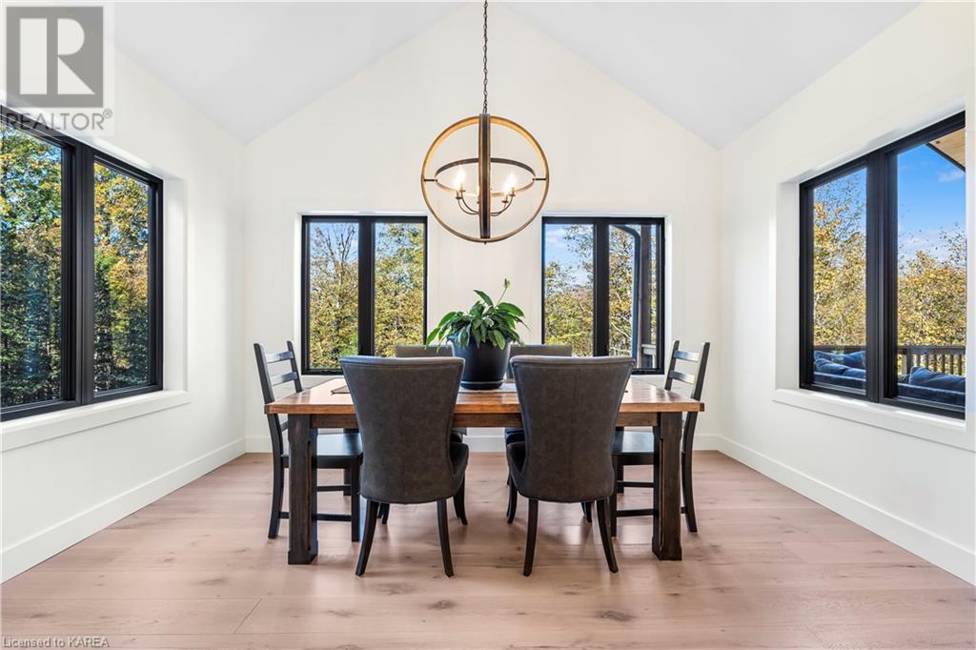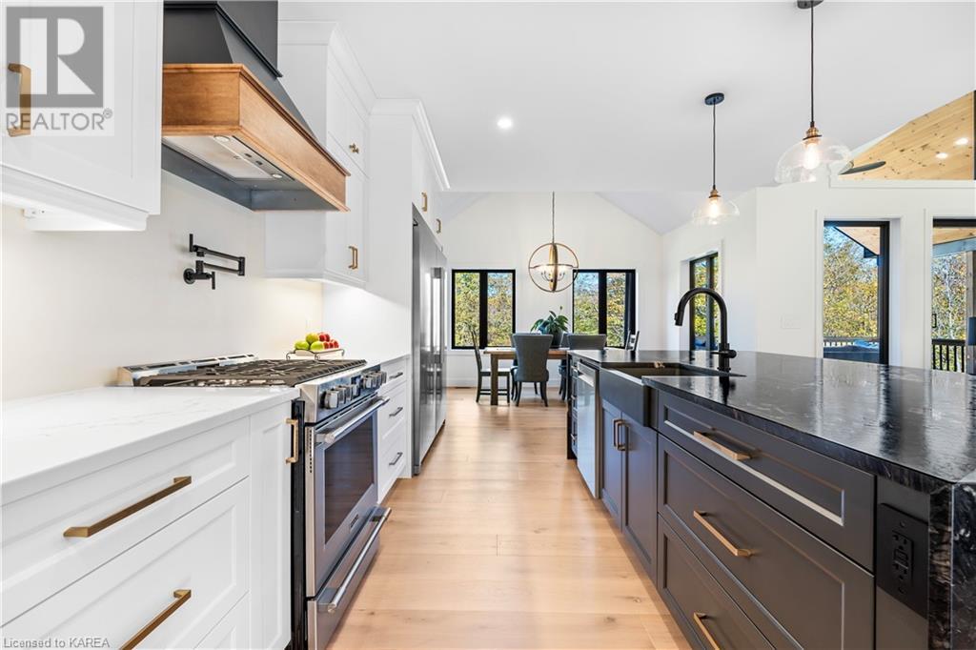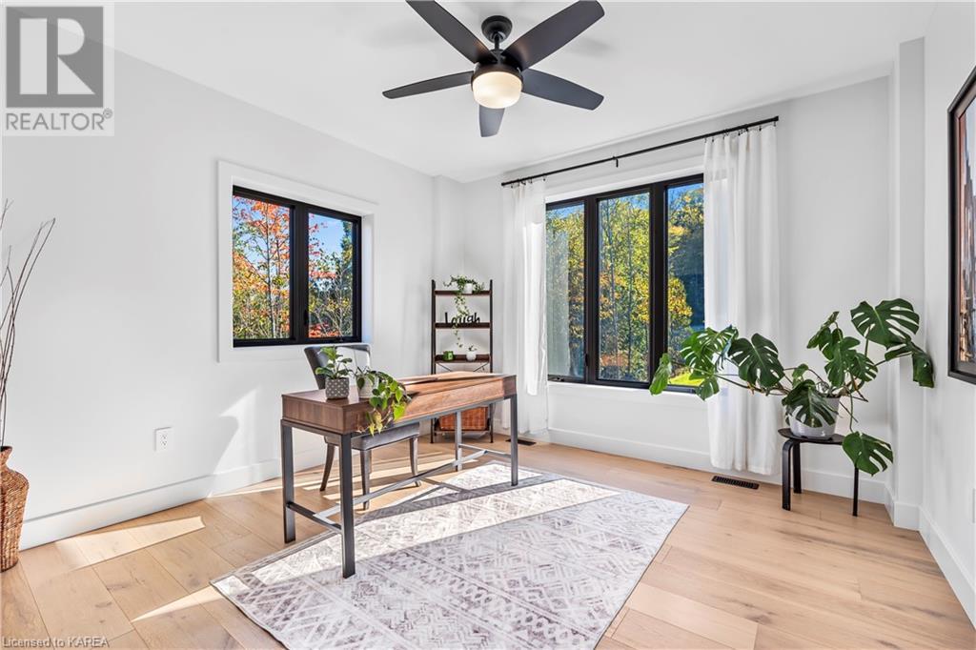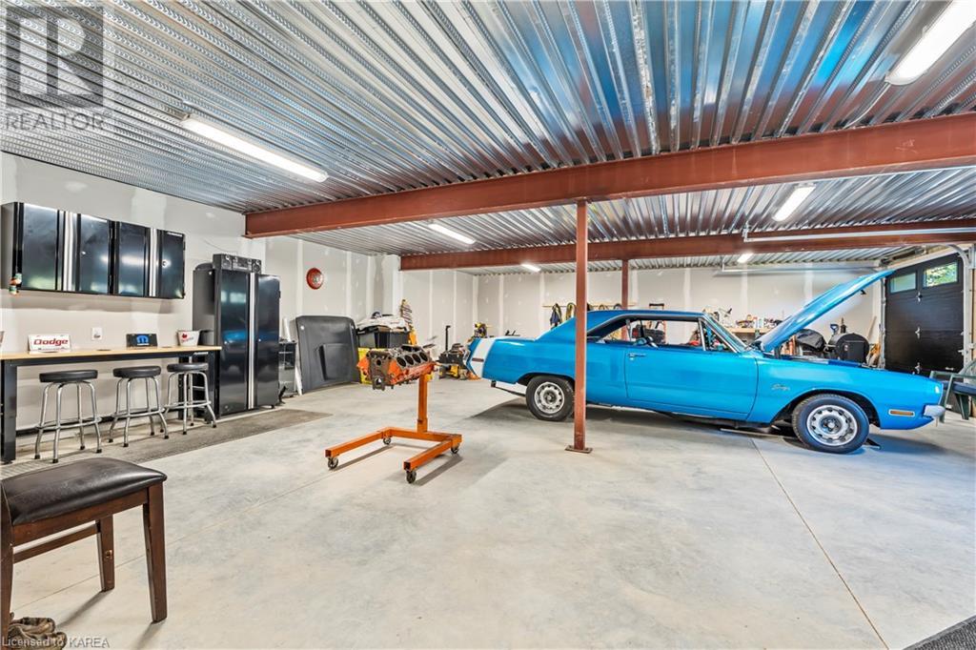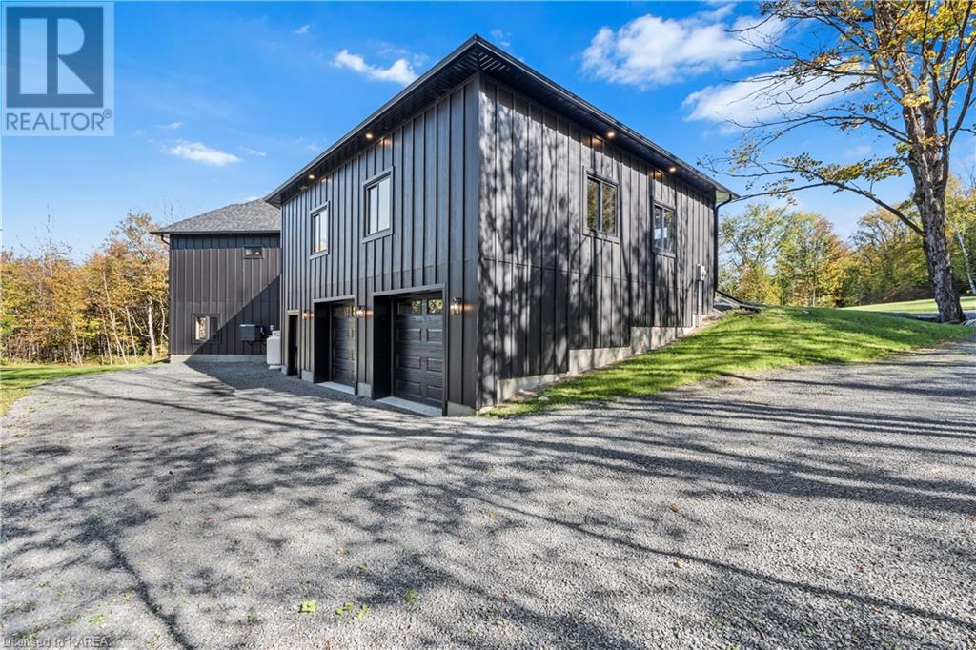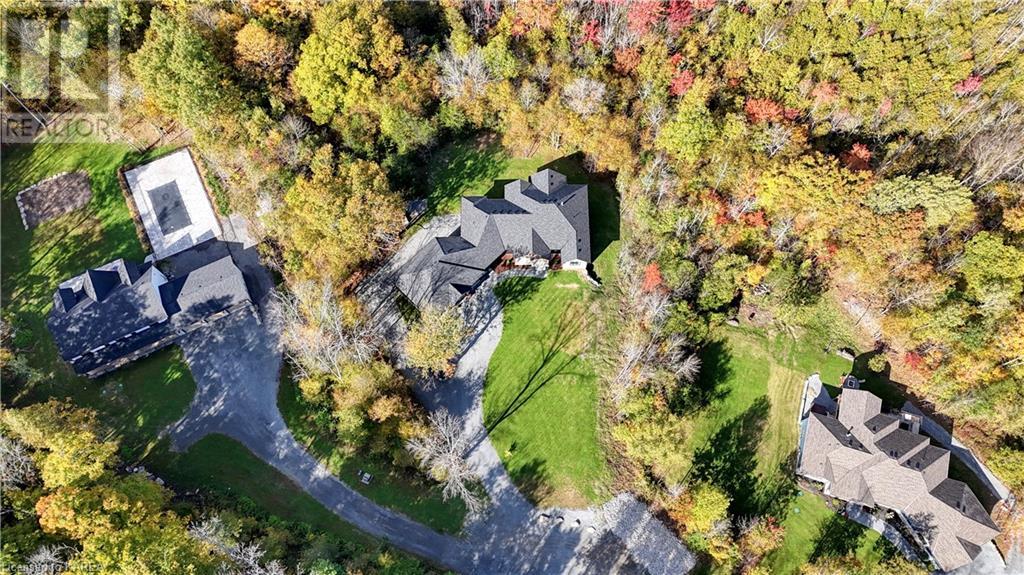1088 Balsam Lane Inverary, Ontario K0H 1X0
$1,695,000
Applewood Subdivision - Executive Loughborough Lake Waterfront Community just 15 minutes North of Kingston. Absolutely STUNNING 5000 Sq Ft + custom build sitting on a 2-Acre lot. Triple-wide, multi-level garage (5 doors). Hardie board siding. ICF Foundation. This 3 bedroom bungalow includes a main floor primary suite with a breath taking ensuite, walk in closet and access to main floor laundry room. DT custom kitchen with quartz and granite countertops. 10' x 5' Island, with walk in pantry. 8 Gaylord hardwood flooring. Large living room with Cathedral ceiling extending out over a covered deck. Black on black northstar windows. Walk out basement with 9' ft. ceilings. Waterfront park with deeded BOAT SLIP. Click on multi-media for virtual tour and floor plans. (id:20907)
Property Details
| MLS® Number | 40661225 |
| Property Type | Single Family |
| Equipment Type | None |
| Features | Visual Exposure, Crushed Stone Driveway, Country Residential |
| Parking Space Total | 13 |
| Rental Equipment Type | None |
| Structure | Porch |
| View Type | Lake View |
| Water Front Name | Loughborough Lake |
| Water Front Type | Waterfront |
Building
| Bathroom Total | 3 |
| Bedrooms Above Ground | 3 |
| Bedrooms Total | 3 |
| Appliances | Dishwasher, Dryer, Refrigerator, Washer, Microwave Built-in, Gas Stove(s), Hood Fan |
| Architectural Style | Bungalow |
| Basement Development | Unfinished |
| Basement Type | Full (unfinished) |
| Constructed Date | 2023 |
| Construction Style Attachment | Detached |
| Cooling Type | Central Air Conditioning |
| Exterior Finish | Stone, Hardboard |
| Fireplace Present | Yes |
| Fireplace Total | 1 |
| Foundation Type | Insulated Concrete Forms |
| Half Bath Total | 1 |
| Heating Fuel | Propane |
| Heating Type | Forced Air |
| Stories Total | 1 |
| Size Interior | 4907.29 Sqft |
| Type | House |
| Utility Water | Drilled Well |
Parking
| Attached Garage |
Land
| Access Type | Road Access |
| Acreage | Yes |
| Sewer | Septic System |
| Size Depth | 412 Ft |
| Size Frontage | 167 Ft |
| Size Total Text | 2 - 4.99 Acres |
| Surface Water | Lake |
| Zoning Description | R1-11 |
Rooms
| Level | Type | Length | Width | Dimensions |
|---|---|---|---|---|
| Main Level | Bedroom | 14'3'' x 12'0'' | ||
| Main Level | 5pc Bathroom | Measurements not available | ||
| Main Level | Bedroom | 12'4'' x 12'2'' | ||
| Main Level | 5pc Bathroom | Measurements not available | ||
| Main Level | Primary Bedroom | 14'9'' x 14'8'' | ||
| Main Level | 2pc Bathroom | Measurements not available | ||
| Main Level | Laundry Room | 15'5'' x 6'9'' | ||
| Main Level | Mud Room | 13'1'' x 9'10'' | ||
| Main Level | Dining Room | 14'2'' x 9'3'' | ||
| Main Level | Kitchen | 21'2'' x 15'5'' | ||
| Main Level | Living Room | 21'4'' x 18'0'' |
Utilities
| Electricity | Available |
https://www.realtor.ca/real-estate/27526520/1088-balsam-lane-inverary
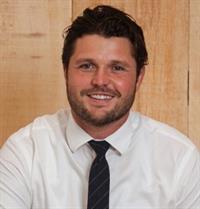
Salesperson
(613) 484-0192

7-640 Cataraqui Woods Drive
Kingston, Ontario K7P 2Y5
(613) 384-1200
www.discoverroyallepage.ca/


7-640 Cataraqui Woods Drive
Kingston, Ontario K7P 2Y5
(613) 384-1200
www.discoverroyallepage.ca/
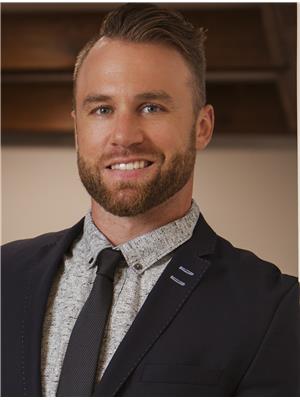
Salesperson
(613) 532-2441

7-640 Cataraqui Woods Drive
Kingston, Ontario K7P 2Y5
(613) 384-1200
www.discoverroyallepage.ca/



















