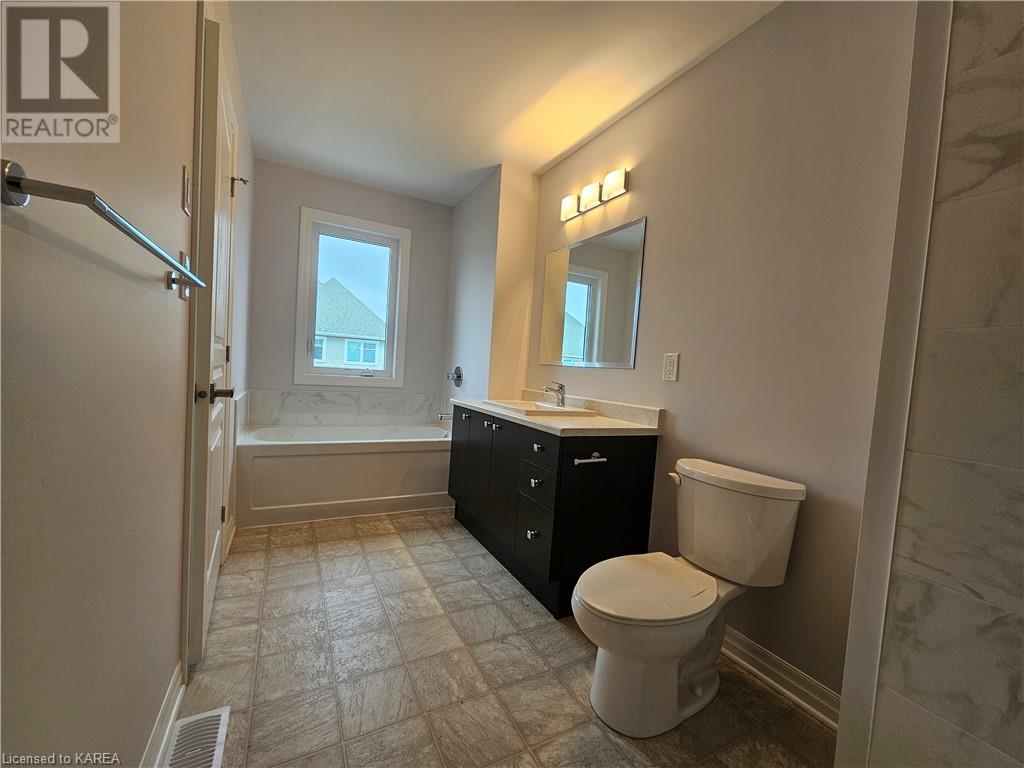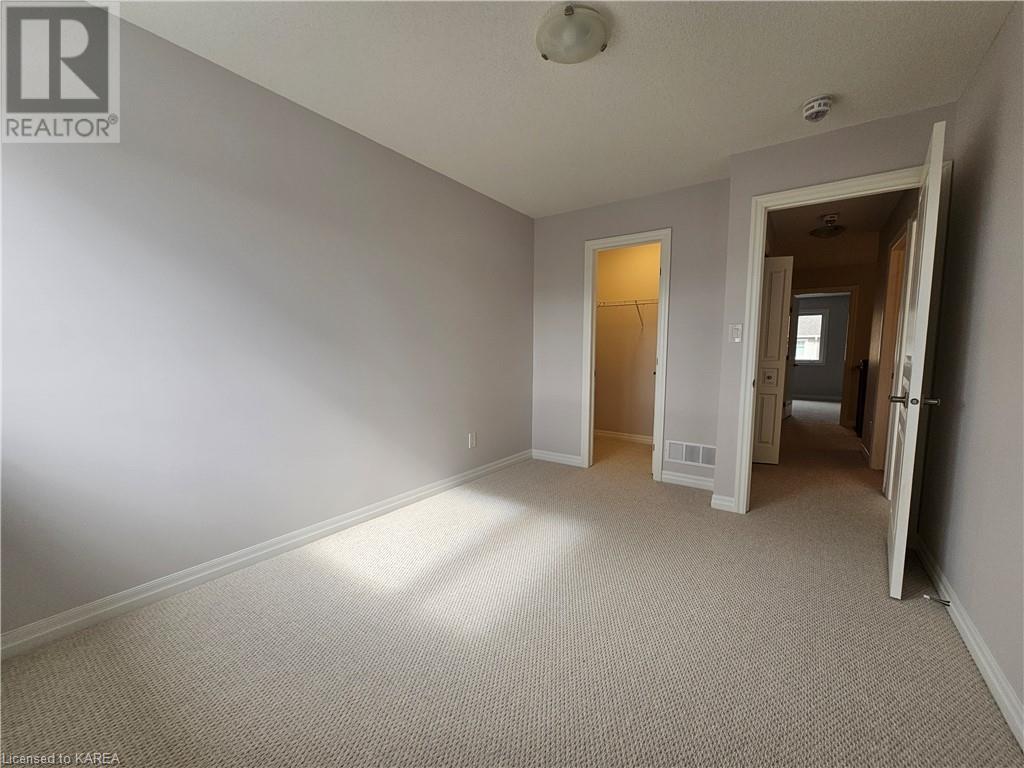1112 Horizon Drive Kingston, Ontario K7P 0M3
$2,600 Monthly
Welcome to this charming 3-bedroom, 2-bathroom rental home nestled in a quiet, family-friendly neighborhood. This bright and spacious property offers a comfortable and inviting living space, featuring an open-concept layout, modern finishes, and plenty of natural light. The well-equipped kitchen comes with appliances, ample cabinetry, and a breakfast bar, perfect for casual dining. The master bedroom includes an ensuite bathroom, while the additional bedrooms are generously sized and versatile. Enjoy the tranquility of the backyard, ideal for relaxing or entertaining. Conveniently located near parks, schools, and shopping, this home has everything you need for a peaceful and convenient lifestyle. Don't miss out on this wonderful opportunity! (id:20907)
Property Details
| MLS® Number | 40668193 |
| Property Type | Single Family |
| Amenities Near By | Park, Schools, Shopping |
| Parking Space Total | 2 |
Building
| Bathroom Total | 2 |
| Bedrooms Above Ground | 4 |
| Bedrooms Total | 4 |
| Appliances | Dryer, Refrigerator |
| Architectural Style | 2 Level |
| Basement Development | Unfinished |
| Basement Type | Full (unfinished) |
| Constructed Date | 2019 |
| Construction Style Attachment | Attached |
| Cooling Type | Central Air Conditioning |
| Exterior Finish | Brick, Vinyl Siding |
| Fireplace Present | No |
| Foundation Type | Poured Concrete |
| Heating Fuel | Natural Gas |
| Stories Total | 2 |
| Size Interior | 1750 Sqft |
| Type | Row / Townhouse |
| Utility Water | Municipal Water |
Parking
| Attached Garage |
Land
| Access Type | Highway Access |
| Acreage | No |
| Land Amenities | Park, Schools, Shopping |
| Size Depth | 105 Ft |
| Size Frontage | 23 Ft |
| Size Total Text | Under 1/2 Acre |
| Zoning Description | R2-42 |
Rooms
| Level | Type | Length | Width | Dimensions |
|---|---|---|---|---|
| Second Level | 3pc Bathroom | Measurements not available | ||
| Second Level | 4pc Bathroom | Measurements not available | ||
| Second Level | Bedroom | 11'2'' x 9'8'' | ||
| Second Level | Bedroom | 11'9'' x 9'9'' | ||
| Second Level | Primary Bedroom | 13'6'' x 9'9'' | ||
| Second Level | Bedroom | 13'6'' x 9'9'' | ||
| Main Level | Foyer | 6'4'' x 5'1'' | ||
| Main Level | Laundry Room | Measurements not available | ||
| Main Level | Kitchen | 10'6'' x 8'8'' | ||
| Main Level | Living Room | 19'6'' x 12'6'' |
https://www.realtor.ca/real-estate/27573614/1112-horizon-drive-kingston

Salesperson
(613) 777-1106
kanwarsingh.jasonclarke.ca/
https://www.instagram.com/kanwar_madahar_realtor/

103-654 Norris Court
Kingston, Ontario K7P 2R9
(613) 902-5249
https://www.jasonclarke.ca/

Salesperson
(613) 985-7653
https://www.youtube.com/embed/-ihoUInIkmU
https://www.youtube.com/embed/gwVxO-KP8e4
https://www.jasonclarke.ca/
https://www.facebook.com/jasonclarkeRE
https://www.linkedin.com/in/jasonclarkere
https://twitter.com/Jasonclarkere

103-654 Norris Court
Kingston, Ontario K7P 2R9
(613) 902-5249
https://www.jasonclarke.ca/





























