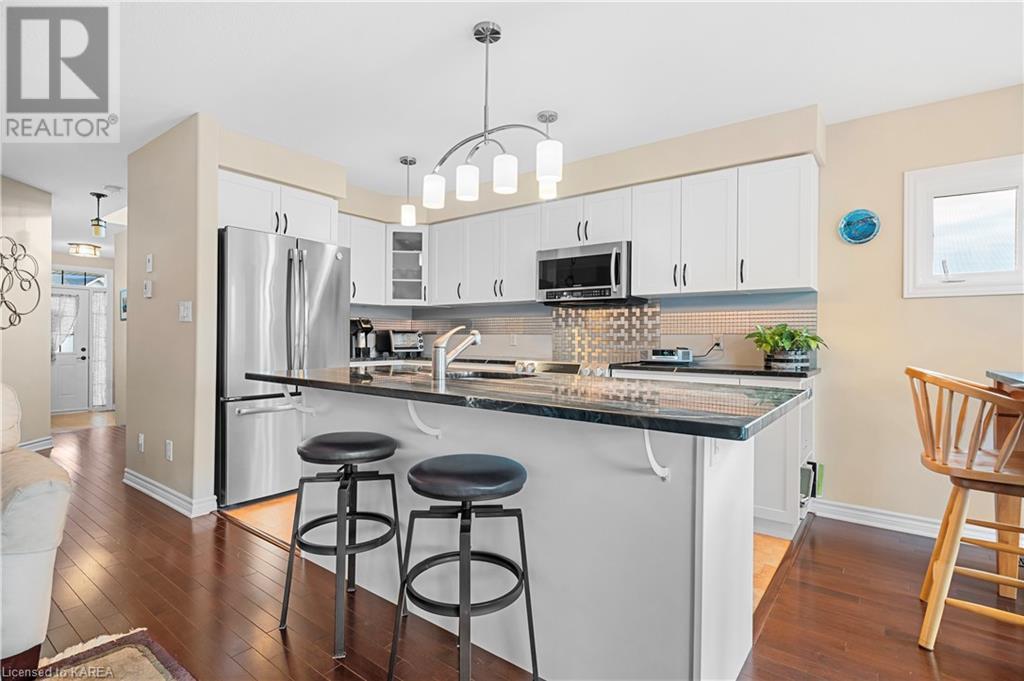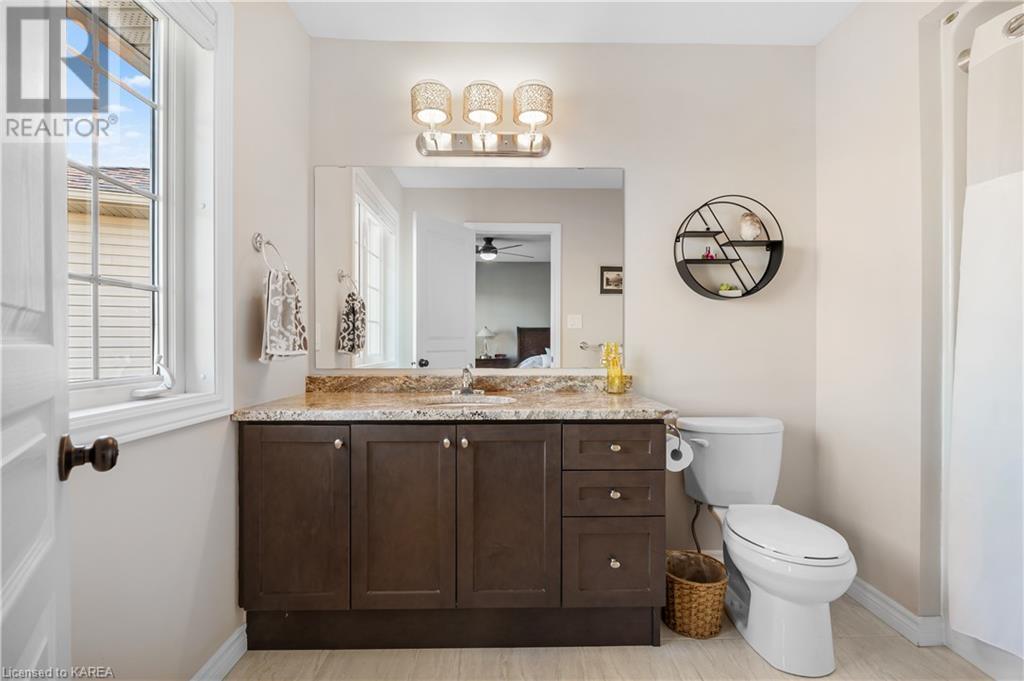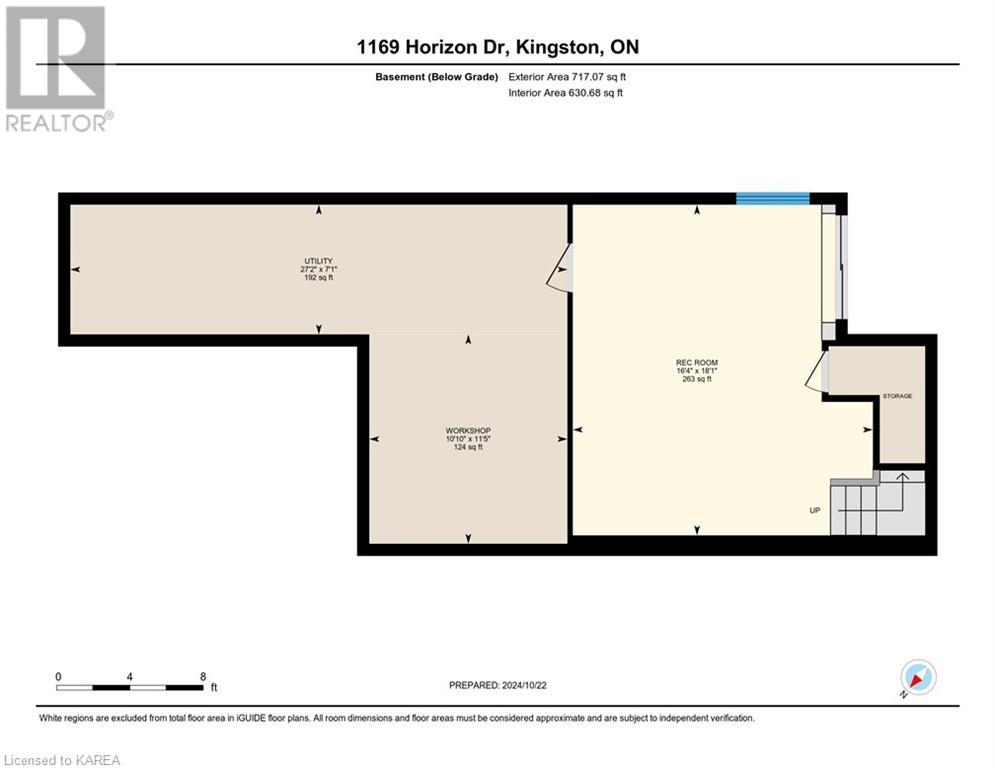1169 Horizon Drive Kingston, Ontario K7P 0K7
$619,900
Welcome to this well maintained 10-year-old Georgian Bay model townhouse, offering 1,634 sq. ft. of thoughtfully designed living space. This home is perfectly situated, backing onto serene green space overlooking walking trails and ponds, providing privacy and a picturesque setting. The exclusive single driveway leads to a spacious attached garage, enhancing convenience and curb appeal. Interlocking brick has been added for additional parking. Inside, you'll find hi-end finishes including hardwood flooring, granite counters, large composite deck with glass railings, plus custom window coverings throughout. The open and bright floor plan is ideal for modern living, featuring spacious rooms that flow seamlessly. Whether you’re relaxing in the cozy living area or entertaining in the dining space, you’ll appreciate the comfort and warmth of this inviting home. Experience peaceful, maintenance-free living in this beautiful end unit, perfect for those seeking a blend of style, space, privacy and tranquility. (id:20907)
Open House
This property has open houses!
2:00 pm
Ends at:4:00 pm
Property Details
| MLS® Number | 40666855 |
| Property Type | Single Family |
| Amenities Near By | Playground, Public Transit |
| Communication Type | High Speed Internet |
| Equipment Type | Water Heater |
| Features | Backs On Greenbelt, Paved Driveway, Automatic Garage Door Opener |
| Parking Space Total | 4 |
| Rental Equipment Type | Water Heater |
| Structure | Shed, Porch |
Building
| Bathroom Total | 3 |
| Bedrooms Above Ground | 3 |
| Bedrooms Total | 3 |
| Appliances | Central Vacuum, Dishwasher, Dryer, Refrigerator, Stove, Washer, Microwave Built-in, Window Coverings, Garage Door Opener |
| Architectural Style | 2 Level |
| Basement Development | Partially Finished |
| Basement Type | Full (partially Finished) |
| Constructed Date | 2015 |
| Construction Style Attachment | Attached |
| Cooling Type | Central Air Conditioning |
| Exterior Finish | Brick, Vinyl Siding |
| Fire Protection | Smoke Detectors |
| Fireplace Present | No |
| Foundation Type | Poured Concrete |
| Half Bath Total | 1 |
| Heating Fuel | Natural Gas |
| Heating Type | Forced Air |
| Stories Total | 2 |
| Size Interior | 1980 Sqft |
| Type | Row / Townhouse |
| Utility Water | Municipal Water |
Parking
| Attached Garage |
Land
| Access Type | Road Access |
| Acreage | No |
| Fence Type | Fence |
| Land Amenities | Playground, Public Transit |
| Sewer | Municipal Sewage System |
| Size Depth | 113 Ft |
| Size Frontage | 17 Ft |
| Size Total Text | Under 1/2 Acre |
| Zoning Description | Urm1 |
Rooms
| Level | Type | Length | Width | Dimensions |
|---|---|---|---|---|
| Second Level | Primary Bedroom | 20'0'' x 12'1'' | ||
| Second Level | Bedroom | 16'0'' x 9'0'' | ||
| Second Level | Bedroom | 12'5'' x 9'8'' | ||
| Second Level | 4pc Bathroom | 10'6'' x 6'7'' | ||
| Second Level | 4pc Bathroom | 7'6'' x 6'2'' | ||
| Lower Level | Recreation Room | 16'4'' x 18'1'' | ||
| Main Level | Great Room | 18'7'' x 11'4'' | ||
| Main Level | Dining Room | 13'6'' x 7'9'' | ||
| Main Level | Kitchen | 12'5'' x 8'0'' | ||
| Main Level | Breakfast | 7'11'' x 8'0'' | ||
| Main Level | 2pc Bathroom | 5'0'' x 4'11'' | ||
| Main Level | Foyer | 10'11'' x 6'0'' |
Utilities
| Cable | Available |
| Electricity | Available |
| Telephone | Available |
https://www.realtor.ca/real-estate/27567433/1169-horizon-drive-kingston


105-1329 Gardiners Rd
Kingston, Ontario K7P 0L8
(613) 389-7777
https://remaxfinestrealty.com/












































