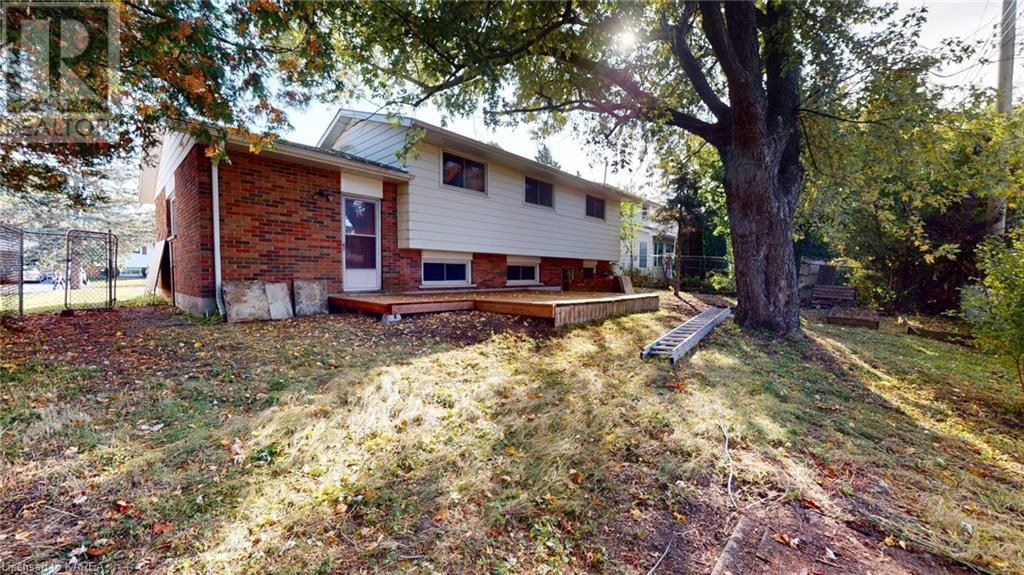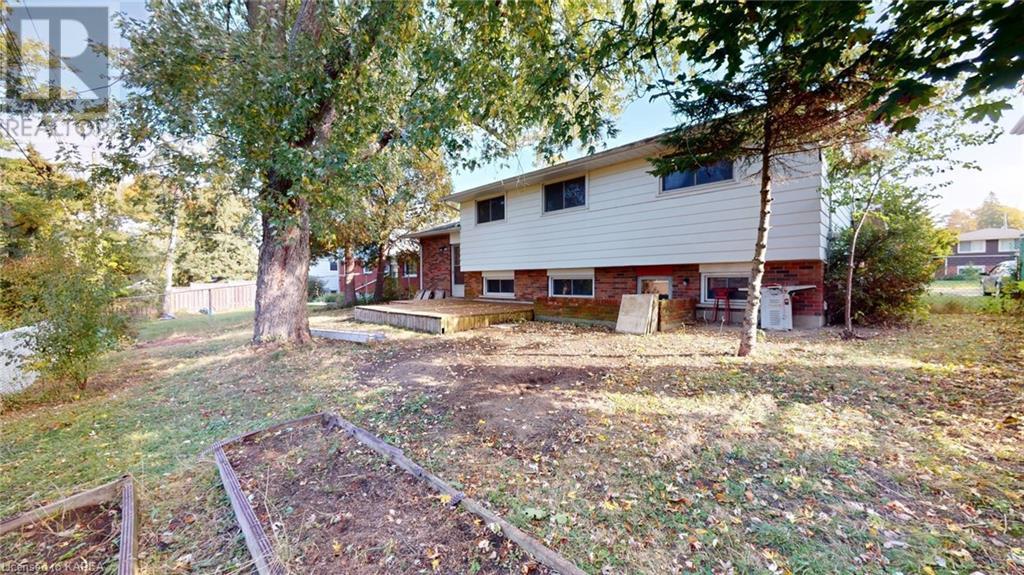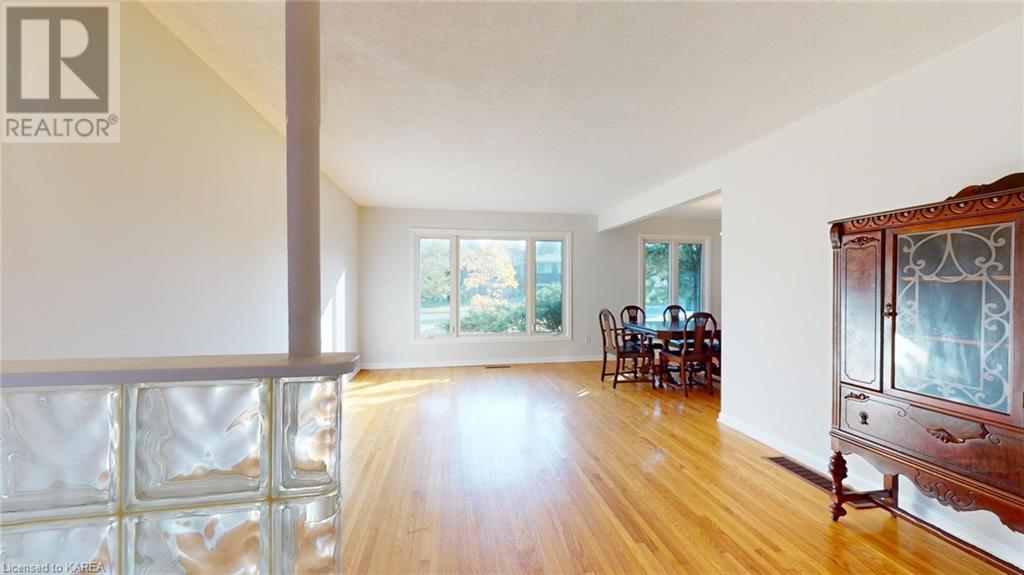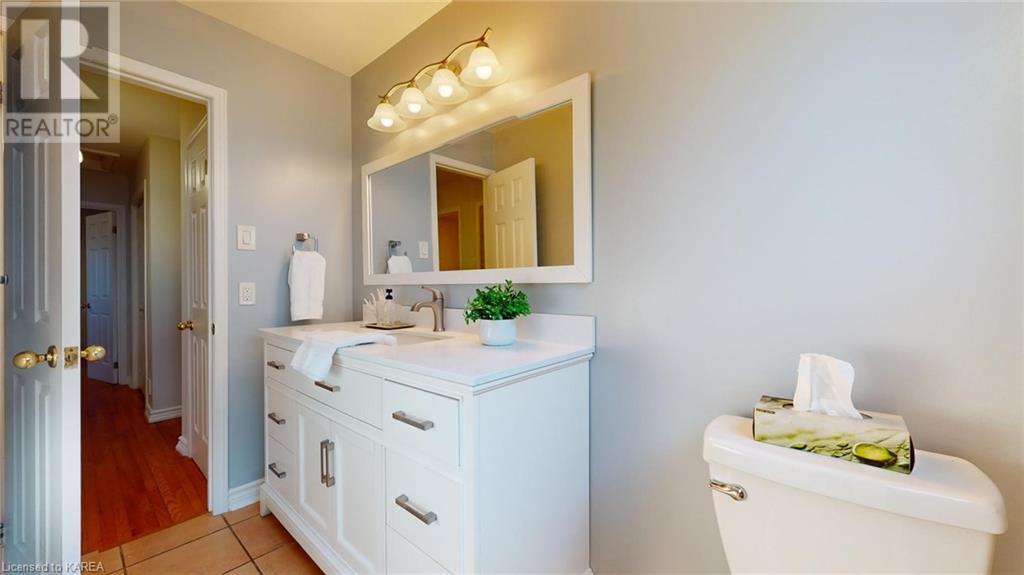120 Campbell Crescent Kingston, Ontario K7M 1Z5
$599,900
Location! Location! Location! This terrific family home in Polson Park is freshly painted with nice updates and perfect for downsizers or small family. Featuring oak hardwood flooring and ceramics, colonial interior doors and trim, attached garage with veranda, separate entrance via a walkup from lower level to fenced backyard, parking for several cars. Great street in a desirable neighbourhood. Don't wait to see it! Current home inspection is available. This is an Estate sale and as such is being sold as-is, where-is. Offers, if any, will be presented on October 28, 2024 (id:20907)
Open House
This property has open houses!
2:00 pm
Ends at:4:00 pm
Come out to see this lovely Calvin Park family home!
Property Details
| MLS® Number | 40667755 |
| Property Type | Single Family |
| Amenities Near By | Park, Place Of Worship, Public Transit, Schools, Shopping |
| Community Features | School Bus |
| Parking Space Total | 5 |
Building
| Bathroom Total | 2 |
| Bedrooms Above Ground | 3 |
| Bedrooms Total | 3 |
| Appliances | Dishwasher, Dryer, Refrigerator, Stove, Washer, Hood Fan |
| Basement Development | Partially Finished |
| Basement Type | Full (partially Finished) |
| Construction Style Attachment | Detached |
| Cooling Type | None |
| Exterior Finish | Aluminum Siding, Brick Veneer |
| Fireplace Present | No |
| Half Bath Total | 1 |
| Heating Fuel | Natural Gas |
| Heating Type | Forced Air |
| Size Interior | 1657 Sqft |
| Type | House |
| Utility Water | Municipal Water |
Parking
| Attached Garage |
Land
| Access Type | Road Access |
| Acreage | No |
| Land Amenities | Park, Place Of Worship, Public Transit, Schools, Shopping |
| Sewer | Municipal Sewage System |
| Size Depth | 100 Ft |
| Size Frontage | 60 Ft |
| Size Total Text | Under 1/2 Acre |
| Zoning Description | A2 |
Rooms
| Level | Type | Length | Width | Dimensions |
|---|---|---|---|---|
| Second Level | 4pc Bathroom | 8'11'' x 7'1'' | ||
| Second Level | Bedroom | 12'6'' x 10'1'' | ||
| Second Level | Bedroom | 10'1'' x 9'6'' | ||
| Second Level | Primary Bedroom | 15'4'' x 10'1'' | ||
| Basement | 2pc Bathroom | 6'8'' x 4'11'' | ||
| Basement | Laundry Room | 9'10'' x 7'1'' | ||
| Lower Level | Family Room | 19'6'' x 15'1'' | ||
| Main Level | Kitchen | 8'3'' x 13'11'' | ||
| Main Level | Living Room/dining Room | 21'7'' x 17'6'' |
https://www.realtor.ca/real-estate/27572149/120-campbell-crescent-kingston
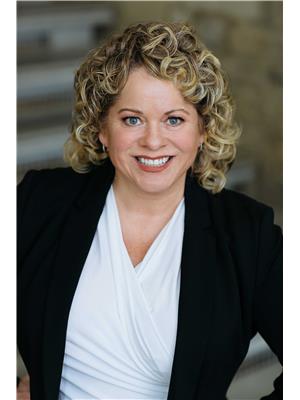

1650 Bath Rd
Kingston, Ontario K7M 4X6
(613) 384-5500
www.suttonkingston.com/



