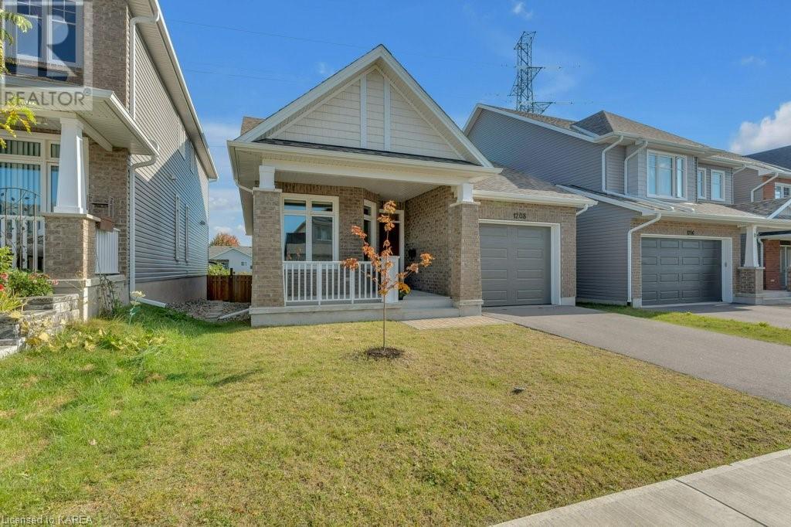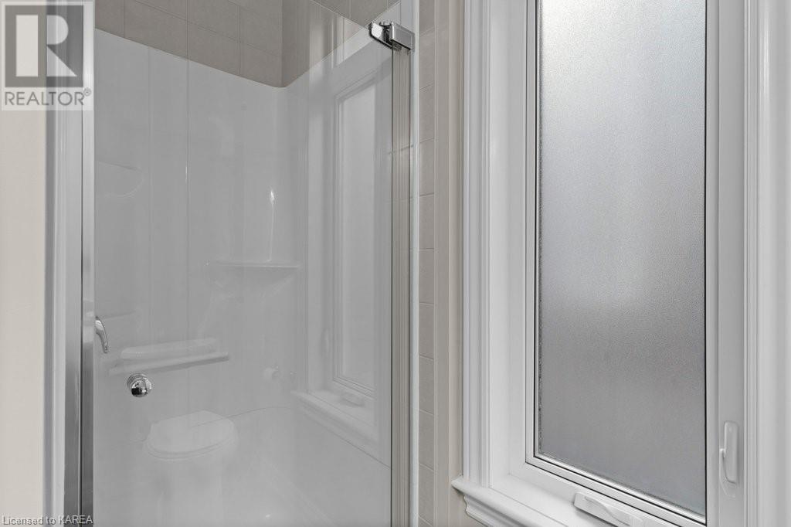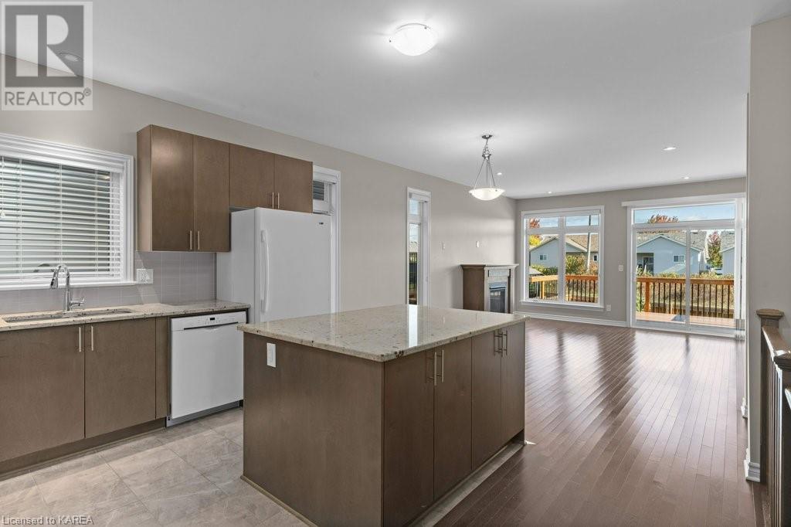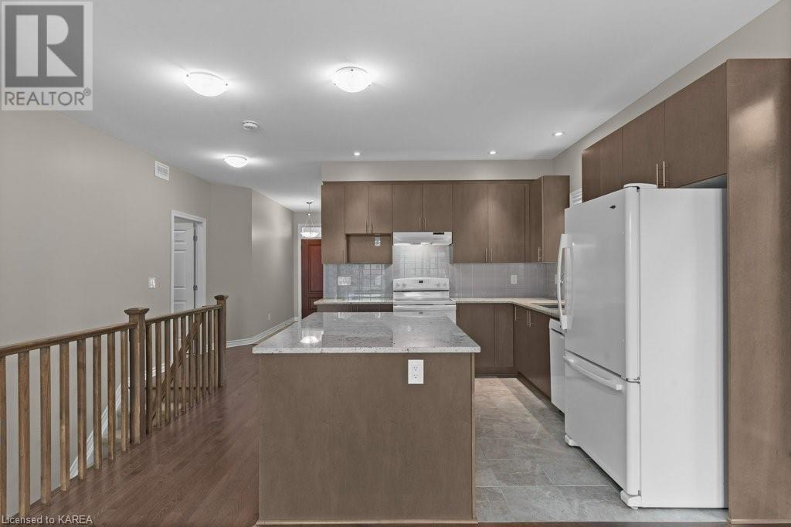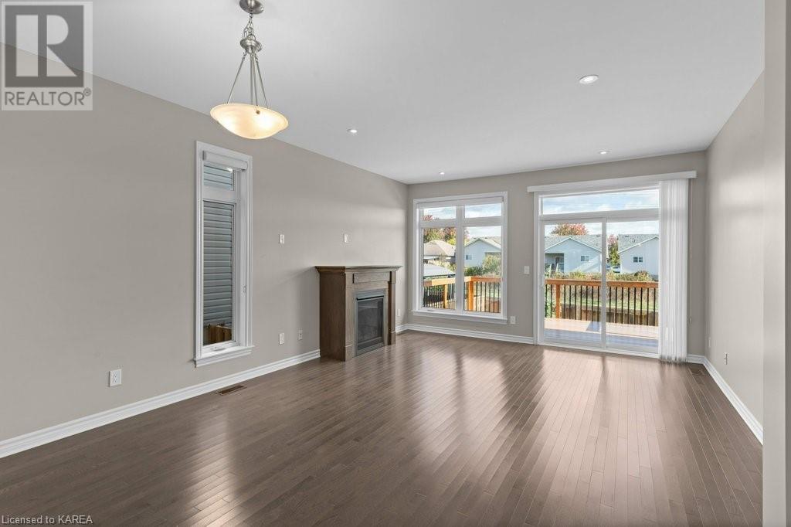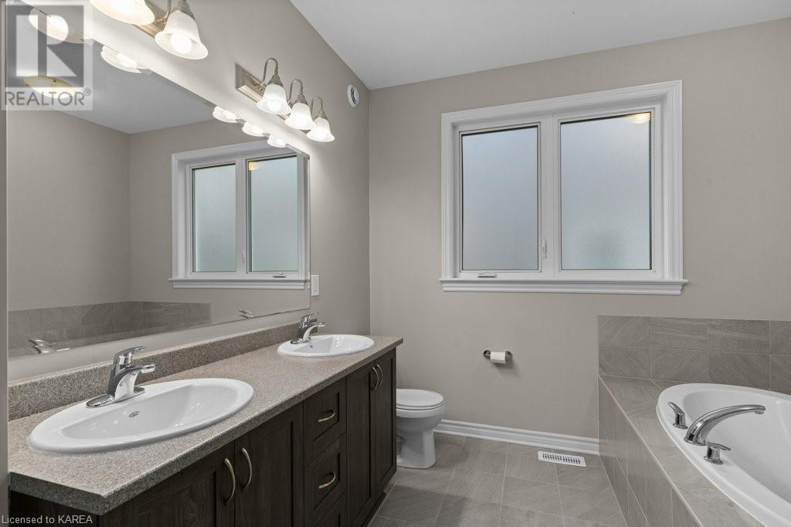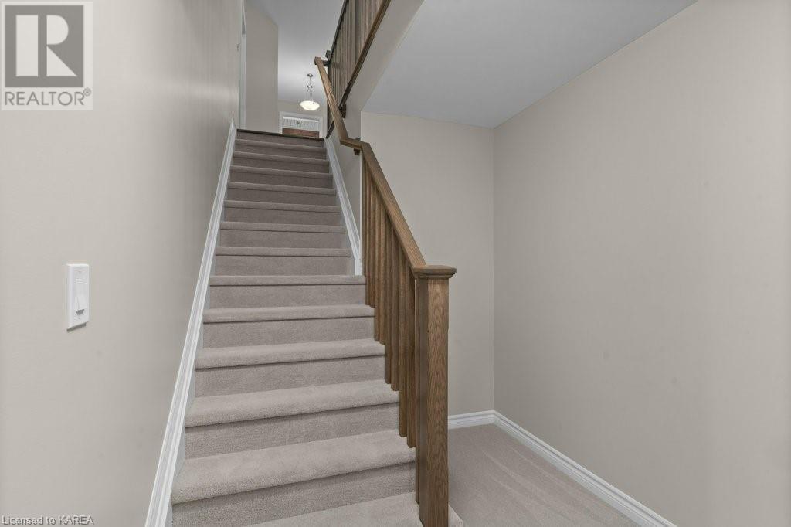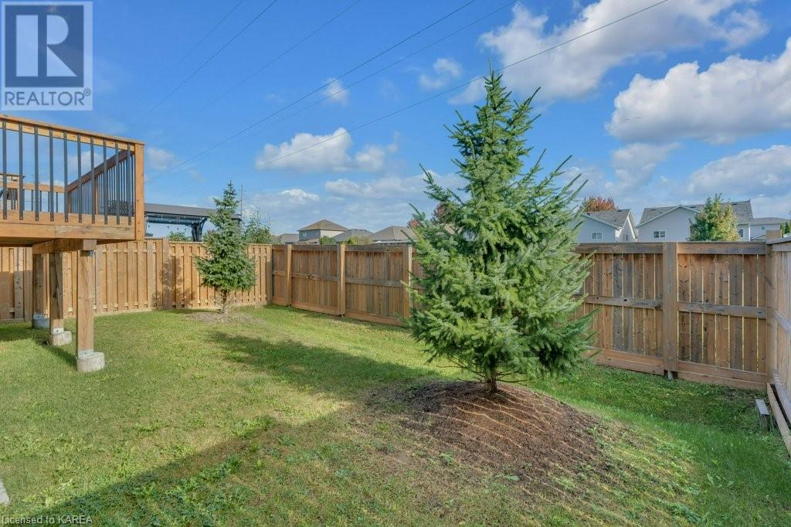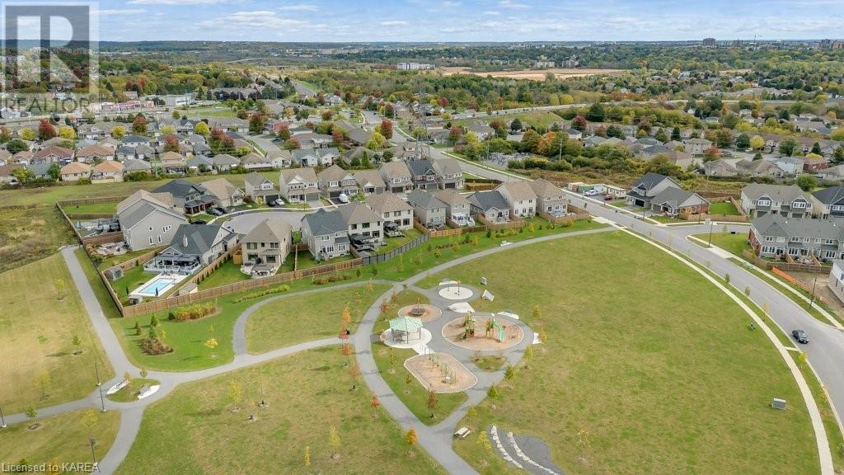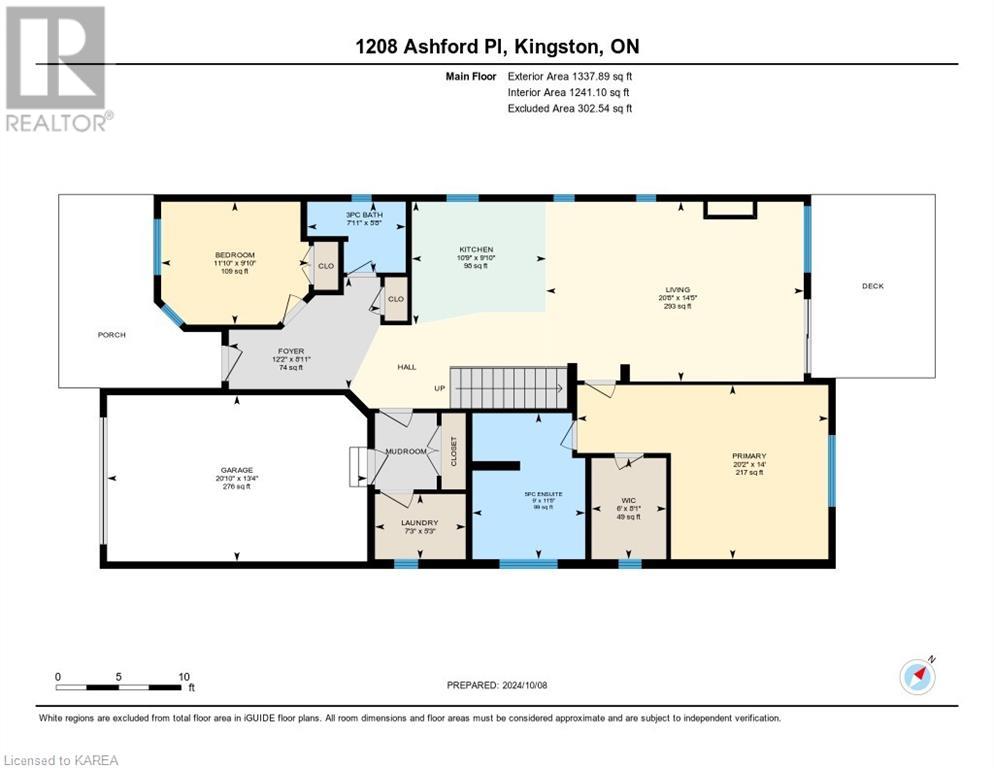1208 Ashford Place Kingston, Ontario K7M 0G4
$724,900
Welcome to the “Bennett,” a five-year-old bungalow nestled in a tranquil cul-de-sac in Kingston’s desirable West Village neighborhood. This bright, open-concept home is energy-efficient, featuring triple-glazed windows. The great room, filled with natural light, opens to the backyard through sliding glass doors leading to a spacious outdoor deck. The kitchen boasts a granite island, while the master suite includes a walk-in closet and luxurious five-piece ensuite. The second bedroom, adjacent to a three-piece bathroom, can serve as an office or guest room. An oversized garage connects to the mudroom and laundry area. Conveniently located near schools, shopping, restaurants, entertainment, and transit. All appliances are included, and the tankless water heater is owned. (id:20907)
Open House
This property has open houses!
2:00 am
Ends at:4:00 pm
Property Details
| MLS® Number | 40660302 |
| Property Type | Single Family |
| Amenities Near By | Park, Playground, Public Transit, Schools, Shopping |
| Communication Type | High Speed Internet |
| Equipment Type | None |
| Features | Cul-de-sac |
| Parking Space Total | 2 |
| Rental Equipment Type | None |
| Structure | Porch |
Building
| Bathroom Total | 2 |
| Bedrooms Above Ground | 2 |
| Bedrooms Total | 2 |
| Appliances | Dishwasher, Dryer, Refrigerator, Stove, Washer, Hood Fan, Window Coverings, Garage Door Opener |
| Architectural Style | Bungalow |
| Basement Development | Unfinished |
| Basement Type | Full (unfinished) |
| Construction Style Attachment | Detached |
| Cooling Type | Central Air Conditioning |
| Exterior Finish | Aluminum Siding, Brick |
| Fireplace Present | Yes |
| Fireplace Total | 1 |
| Foundation Type | Poured Concrete |
| Heating Fuel | Natural Gas |
| Heating Type | Forced Air |
| Stories Total | 1 |
| Size Interior | 1330 Sqft |
| Type | House |
| Utility Water | Municipal Water |
Parking
| Attached Garage |
Land
| Access Type | Road Access |
| Acreage | No |
| Land Amenities | Park, Playground, Public Transit, Schools, Shopping |
| Sewer | Municipal Sewage System |
| Size Depth | 105 Ft |
| Size Frontage | 38 Ft |
| Size Total Text | Under 1/2 Acre |
| Zoning Description | R2-46 |
Rooms
| Level | Type | Length | Width | Dimensions |
|---|---|---|---|---|
| Main Level | Other | 13'3'' x 21'0'' | ||
| Main Level | Laundry Room | Measurements not available | ||
| Main Level | Full Bathroom | Measurements not available | ||
| Main Level | 3pc Bathroom | Measurements not available | ||
| Main Level | Bedroom | 10'0'' x 11'0'' | ||
| Main Level | Kitchen | 14'4'' x 9'6'' | ||
| Main Level | Dining Room | 14'4'' x 9'6'' | ||
| Main Level | Great Room | 14'4'' x 10'6'' | ||
| Main Level | Primary Bedroom | 14'0'' x 12'7'' |
Utilities
| Electricity | Available |
| Natural Gas | Available |
https://www.realtor.ca/real-estate/27521049/1208-ashford-place-kingston

Salesperson
(613) 888-3320
https://tamitraynor.com/
https://www.facebook.com/TamiRealtor
https://www.linkedin.com/authwall?trk=gf&trkInfo=AQEz_ymHSivXuQAAAXe6j5E4Z-j8bPyhDlX2psedvgljds9wcqb
https://twitter.com/tami_traynor
https://www.instagram.com/tamitraynor/

80 Queen St
Kingston, Ontario K7K 6W7
(613) 544-4141
www.discoverroyallepage.ca/


