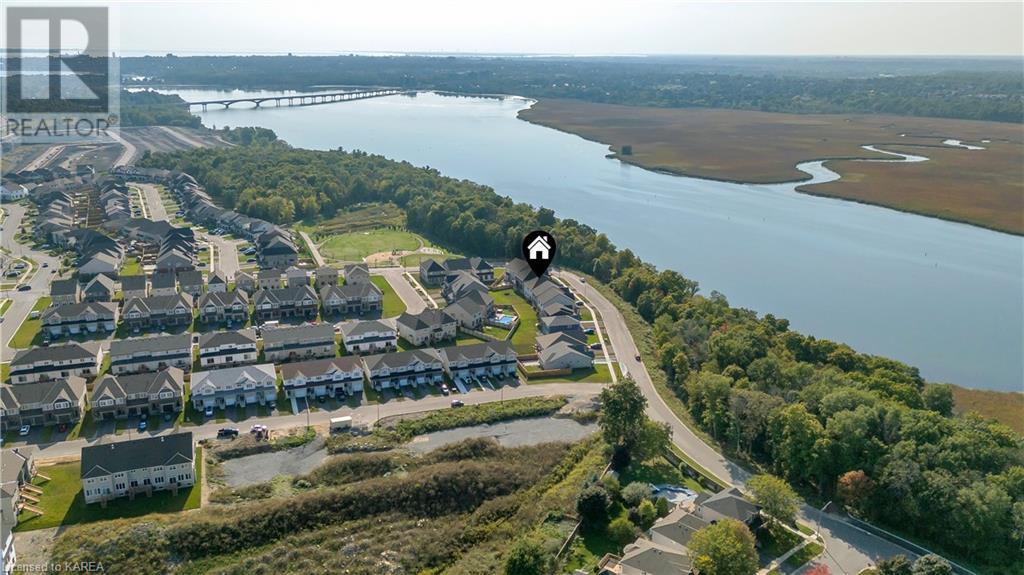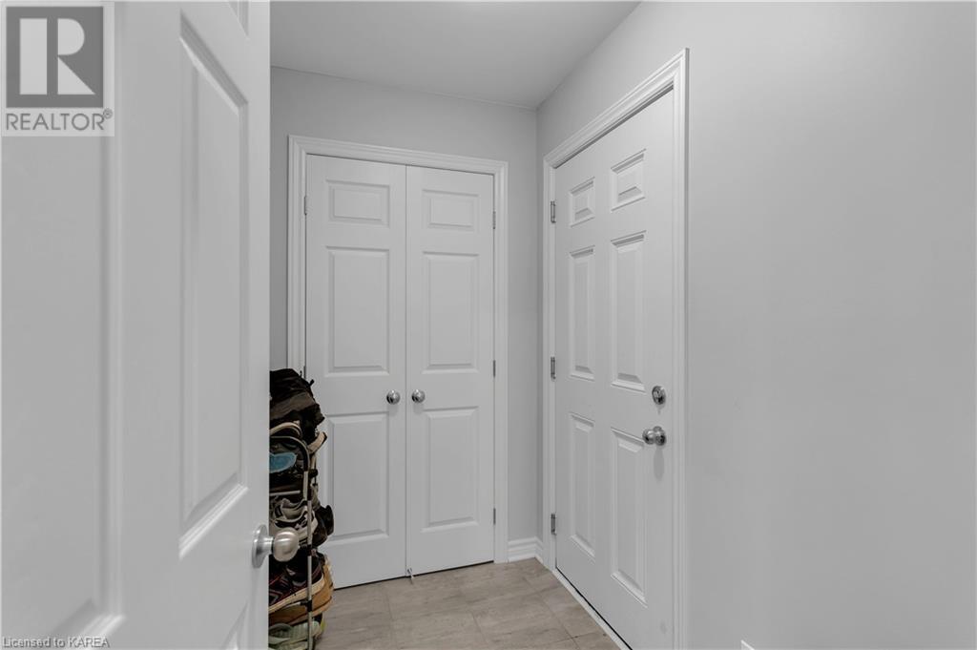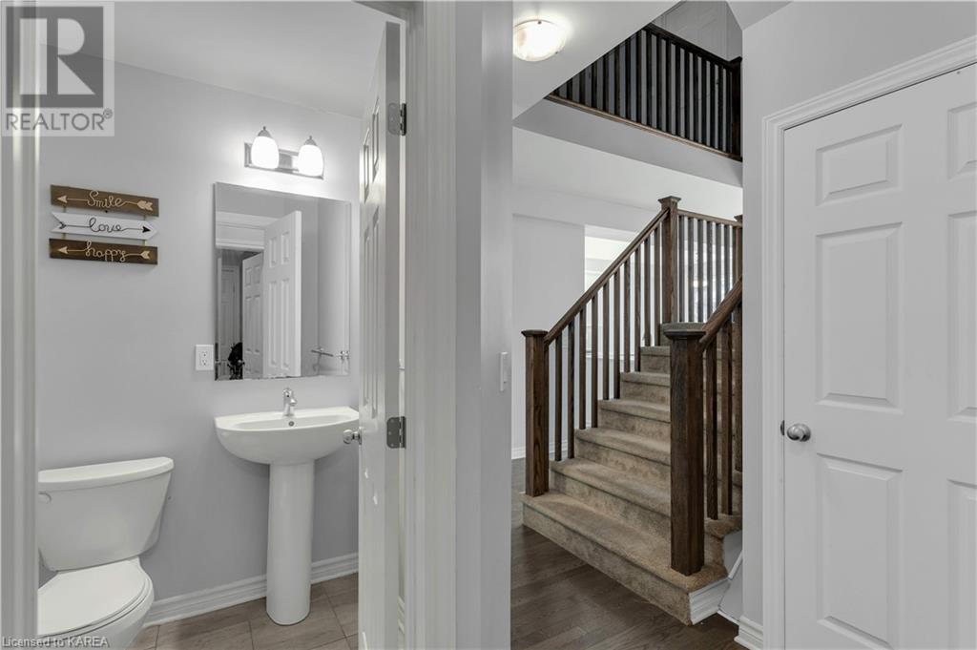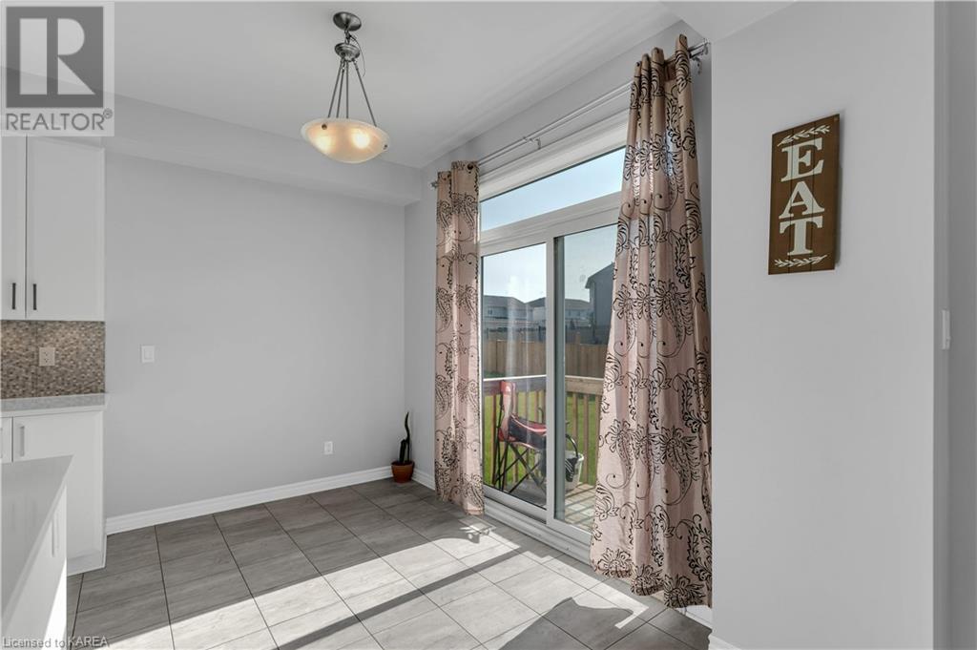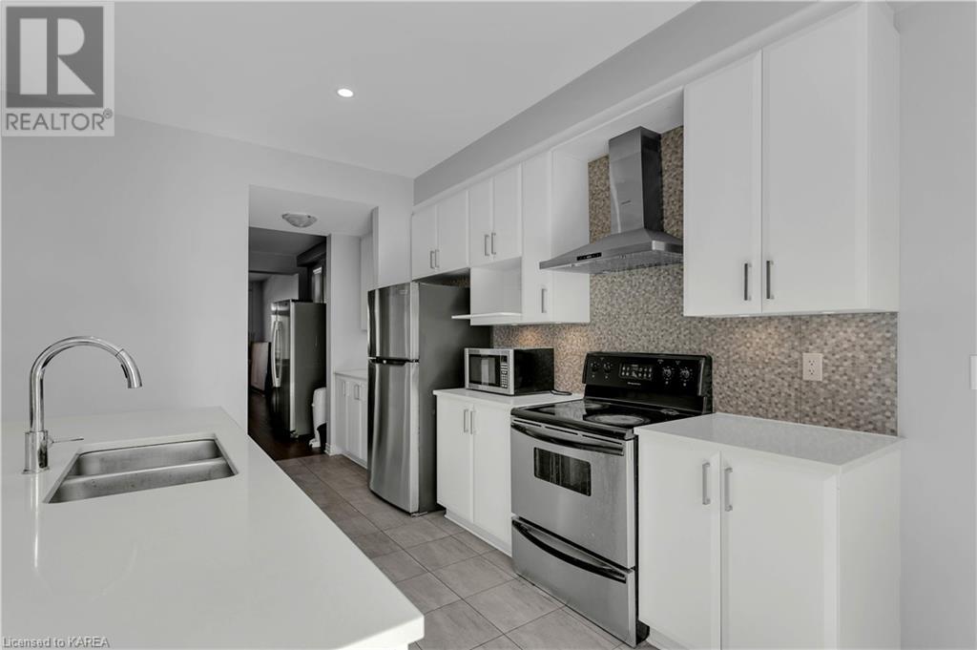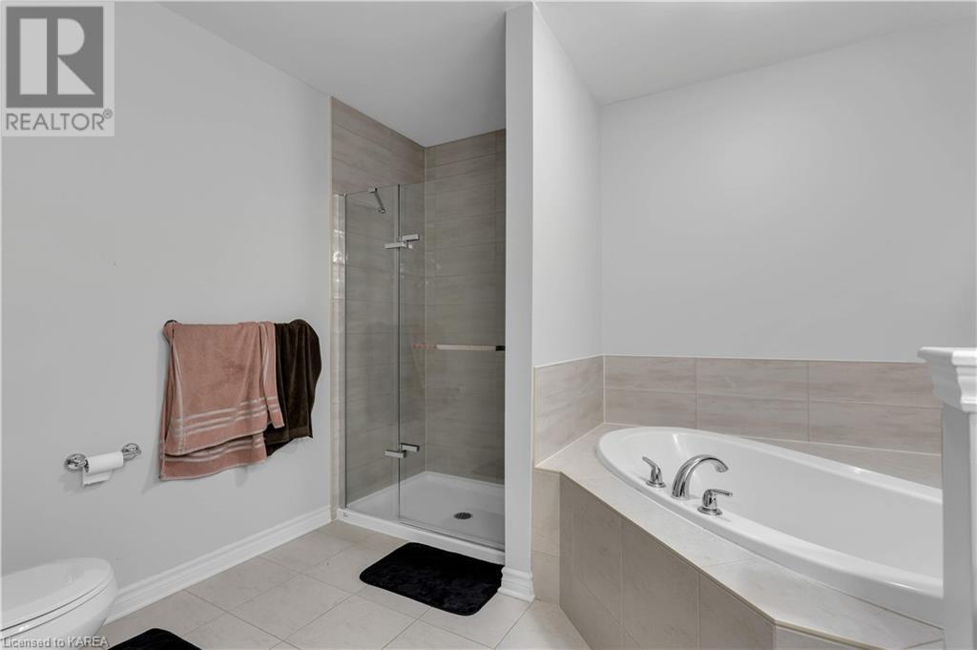4 Bedroom
4 Bathroom
Fireplace
Central Air Conditioning
Forced Air
$964,900
Welcome to 1239 Waterside Way, a beautiful two-year-old, 3123 sqft Tamarack built home. This detached 2-storey home boasts a wonderful main floor design with an open concept living room and dining room, a gourmet kitchen with quartz countertops and backsplash, a large centre island with breakfast bar, and patio door to the backyard, a butlers pantry, a large family room with a gas fireplace, a main floor office or flex room, a 2-piece bathroom, and a mud room. The upper level offers a large primary suite with a 5-piece ensuite and a walk-in closet, a second primary-sized bedroom with 3-piece ensuite, a laundry room, 2 more spacious bedrooms and a large 5-piece main bathroom. The lower level is unspoiled and awaiting your unique touches. The backyard offers plenty of room to play and is ready for your landscaping or gardening ideas. This home is across from green space and the Cataraqui River. Conveniently located on the east-end of Kingston, just a short walk to Riverview Shopping Centre and just a few minutes drive to CFB Kingston, RMC, and all of the amenities of historic downtown Kingston. (id:20907)
Property Details
|
MLS® Number
|
X9412509 |
|
Property Type
|
Single Family |
|
Community Name
|
Kingston East (Incl Barret Crt) |
|
Equipment Type
|
Water Heater |
|
Parking Space Total
|
4 |
|
Rental Equipment Type
|
Water Heater |
|
Structure
|
Porch |
Building
|
Bathroom Total
|
4 |
|
Bedrooms Above Ground
|
4 |
|
Bedrooms Total
|
4 |
|
Amenities
|
Fireplace(s) |
|
Appliances
|
Water Meter |
|
Basement Development
|
Unfinished |
|
Basement Type
|
Full (unfinished) |
|
Construction Style Attachment
|
Detached |
|
Cooling Type
|
Central Air Conditioning |
|
Exterior Finish
|
Vinyl Siding, Brick |
|
Fire Protection
|
Smoke Detectors |
|
Fireplace Present
|
Yes |
|
Fireplace Total
|
1 |
|
Foundation Type
|
Poured Concrete |
|
Half Bath Total
|
1 |
|
Heating Fuel
|
Natural Gas |
|
Heating Type
|
Forced Air |
|
Stories Total
|
2 |
|
Type
|
House |
|
Utility Water
|
Municipal Water |
Parking
Land
|
Acreage
|
No |
|
Sewer
|
Sanitary Sewer |
|
Size Frontage
|
53.61 M |
|
Size Irregular
|
53.61 X 108.41 Acre |
|
Size Total Text
|
53.61 X 108.41 Acre|under 1/2 Acre |
|
Zoning Description
|
Ur3.b |
Rooms
| Level |
Type |
Length |
Width |
Dimensions |
|
Second Level |
Bathroom |
|
|
Measurements not available |
|
Second Level |
Bathroom |
|
|
Measurements not available |
|
Second Level |
Primary Bedroom |
5.13 m |
4.83 m |
5.13 m x 4.83 m |
|
Second Level |
Bedroom |
4.27 m |
3.33 m |
4.27 m x 3.33 m |
|
Second Level |
Bathroom |
|
|
Measurements not available |
|
Second Level |
Bedroom |
4.32 m |
3.33 m |
4.32 m x 3.33 m |
|
Second Level |
Bedroom |
4.32 m |
4.93 m |
4.32 m x 4.93 m |
|
Main Level |
Living Room |
3.28 m |
4.72 m |
3.28 m x 4.72 m |
|
Main Level |
Dining Room |
3.38 m |
3.28 m |
3.38 m x 3.28 m |
|
Main Level |
Kitchen |
3.35 m |
6.76 m |
3.35 m x 6.76 m |
|
Main Level |
Family Room |
4.78 m |
6.96 m |
4.78 m x 6.96 m |
|
Main Level |
Bathroom |
1.5 m |
1.4 m |
1.5 m x 1.4 m |
Utilities
|
Cable
|
Available |
|
Wireless
|
Available |
https://www.realtor.ca/real-estate/27485808/1239-waterside-way-kingston-kingston-east-incl-barret-crt-kingston-east-incl-barret-crt







