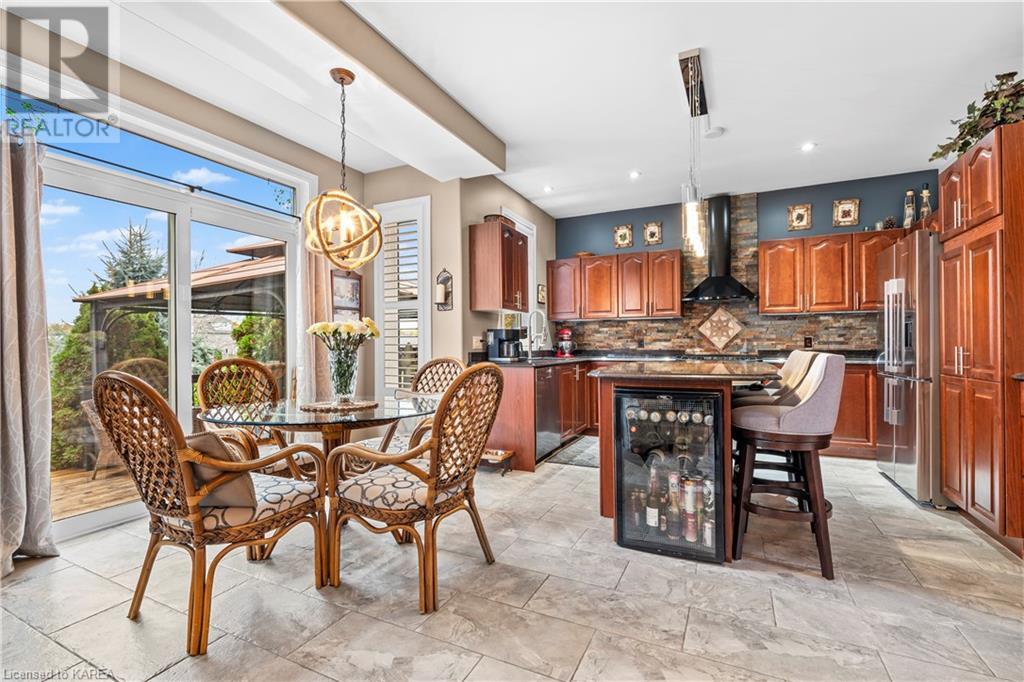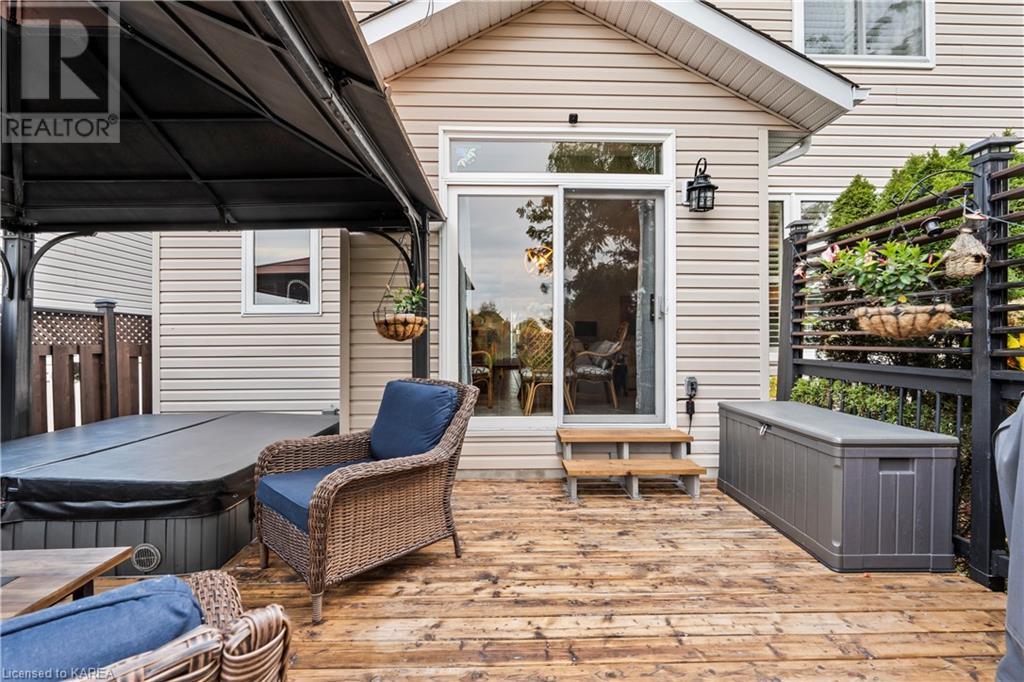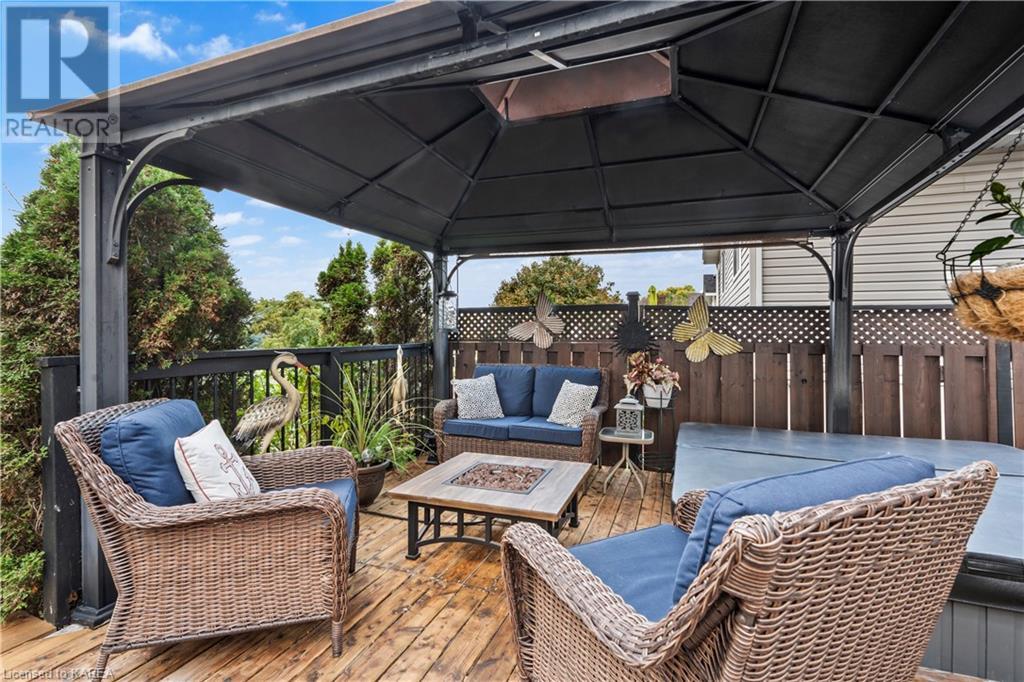124 Nathan Court Amherstview, Ontario K7N 2A1
$799,900
Ideally situated on a south-facing lot overlooking greenspace with a storm pond. This 1800 square foot - 3 bedroom home has been significantly upgraded throughout. Features include a professionally finished lower level with a generous-sized rec room, gas fireplace, and full bath. Other upgrades include hardwood floors, updated baths, granite counter, California shutters, new garage door (2019), front door (2023), furnace (2021), hot water tank (2023), and shingles (2020). Enjoy the open concept living with an eat-in kitchen overlooking the main floor great room with a gas fireplace and a large rear deck. (id:20907)
Property Details
| MLS® Number | 40667302 |
| Property Type | Single Family |
| Amenities Near By | Park, Schools, Shopping |
| Communication Type | High Speed Internet |
| Community Features | School Bus |
| Equipment Type | Water Heater |
| Features | Paved Driveway |
| Parking Space Total | 4 |
| Rental Equipment Type | Water Heater |
Building
| Bathroom Total | 3 |
| Bedrooms Above Ground | 3 |
| Bedrooms Total | 3 |
| Appliances | Dishwasher, Dryer, Stove, Washer, Hood Fan, Garage Door Opener |
| Architectural Style | 2 Level |
| Basement Development | Finished |
| Basement Type | Full (finished) |
| Constructed Date | 2004 |
| Construction Style Attachment | Detached |
| Cooling Type | Central Air Conditioning |
| Exterior Finish | Brick Veneer, Vinyl Siding |
| Fireplace Present | Yes |
| Fireplace Total | 2 |
| Foundation Type | Poured Concrete |
| Half Bath Total | 1 |
| Heating Fuel | Natural Gas |
| Heating Type | Forced Air |
| Stories Total | 2 |
| Size Interior | 1795 Sqft |
| Type | House |
| Utility Water | Municipal Water |
Parking
| Attached Garage |
Land
| Access Type | Road Access |
| Acreage | No |
| Land Amenities | Park, Schools, Shopping |
| Sewer | Municipal Sewage System |
| Size Depth | 115 Ft |
| Size Frontage | 40 Ft |
| Size Irregular | 0.106 |
| Size Total | 0.106 Ac|under 1/2 Acre |
| Size Total Text | 0.106 Ac|under 1/2 Acre |
| Zoning Description | R-1 |
Rooms
| Level | Type | Length | Width | Dimensions |
|---|---|---|---|---|
| Second Level | 4pc Bathroom | Measurements not available | ||
| Second Level | Bedroom | 11'0'' x 12'1'' | ||
| Second Level | Bedroom | 9'0'' x 12'9'' | ||
| Second Level | Full Bathroom | Measurements not available | ||
| Second Level | Primary Bedroom | 14'8'' x 18'10'' | ||
| Basement | Recreation Room | 25'10'' x 28'5'' | ||
| Main Level | Laundry Room | 7'9'' x 6'4'' | ||
| Main Level | 2pc Bathroom | Measurements not available | ||
| Main Level | Breakfast | 10'10'' x 5'8'' | ||
| Main Level | Dining Room | 11'2'' x 15'9'' | ||
| Main Level | Living Room | 15'10'' x 15'1'' | ||
| Main Level | Kitchen | 11'4'' x 13'0'' |
Utilities
| Cable | Available |
| Electricity | Available |
| Natural Gas | Available |
| Telephone | Available |
https://www.realtor.ca/real-estate/27566907/124-nathan-court-amherstview


105-1329 Gardiners Rd
Kingston, Ontario K7P 0L8
(613) 389-7777
https://remaxfinestrealty.com/


105-1329 Gardiners Rd
Kingston, Ontario K7P 0L8
(613) 389-7777
https://remaxfinestrealty.com/

















































