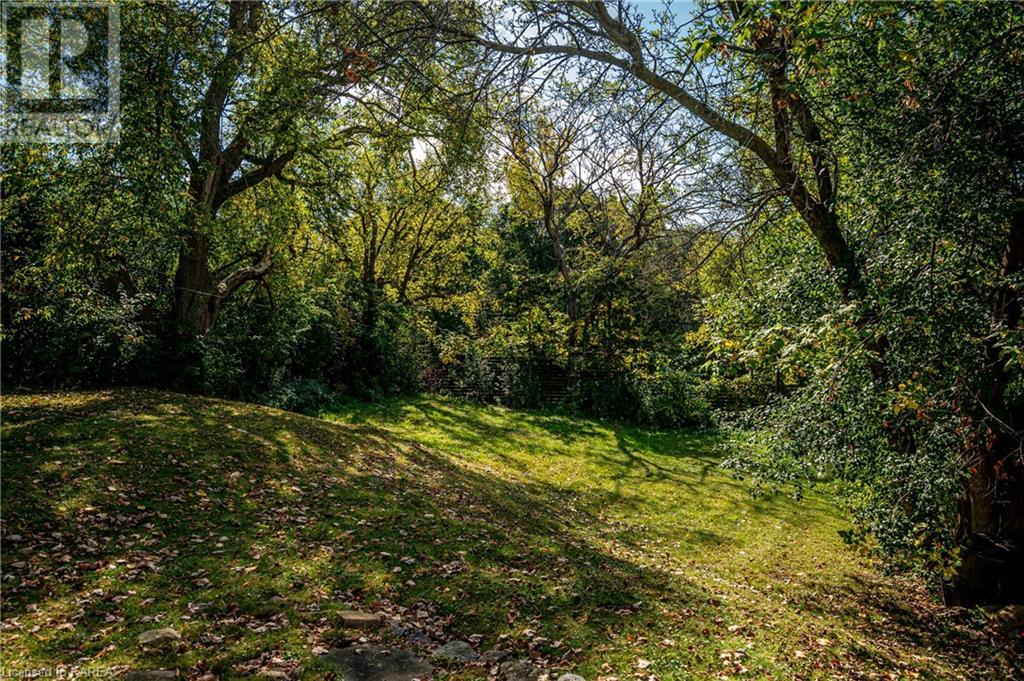6 Bedroom
3 Bathroom
22824 sqft
None
Baseboard Heaters
$880,000
Excellent Investment Opportunity! This triplex includes three spacious and bright units – all with 2-bedrooms and 1 full bathroom, updated flooring throughout and laundry in each unit. Other updates include a new asphalt roof in 2021, newer hot water heaters and windows. The double driveway offers parking for 4 cars, along with an attached garage with parking for one. Fully rented out at $4,856 per month (tenants pay for hydro) or an annual gross income of $58,272, with potential for additional and improved income. Centrally located on Princess Street, only steps to local transit and minutes from downtown Kingston, St. Lawrence College, Queens University and also shopping, restaurants and businesses in the west end. (id:20907)
Property Details
|
MLS® Number
|
40660531 |
|
Property Type
|
Single Family |
|
Amenities Near By
|
Park, Place Of Worship, Public Transit, Schools, Shopping |
|
Communication Type
|
Fiber |
|
Community Features
|
High Traffic Area |
|
Equipment Type
|
None |
|
Features
|
Crushed Stone Driveway |
|
Parking Space Total
|
5 |
|
Rental Equipment Type
|
None |
Building
|
Bathroom Total
|
3 |
|
Bedrooms Above Ground
|
4 |
|
Bedrooms Below Ground
|
2 |
|
Bedrooms Total
|
6 |
|
Basement Development
|
Finished |
|
Basement Type
|
Full (finished) |
|
Constructed Date
|
1955 |
|
Construction Style Attachment
|
Detached |
|
Cooling Type
|
None |
|
Exterior Finish
|
Vinyl Siding |
|
Fire Protection
|
Smoke Detectors |
|
Fireplace Present
|
No |
|
Foundation Type
|
Block |
|
Heating Fuel
|
Electric |
|
Heating Type
|
Baseboard Heaters |
|
Stories Total
|
2 |
|
Size Interior
|
22824 Sqft |
|
Type
|
House |
|
Utility Water
|
Municipal Water |
Parking
Land
|
Access Type
|
Road Access |
|
Acreage
|
No |
|
Land Amenities
|
Park, Place Of Worship, Public Transit, Schools, Shopping |
|
Sewer
|
Municipal Sewage System |
|
Size Depth
|
200 Ft |
|
Size Frontage
|
53 Ft |
|
Size Irregular
|
0.241 |
|
Size Total
|
0.241 Ac|under 1/2 Acre |
|
Size Total Text
|
0.241 Ac|under 1/2 Acre |
|
Zoning Description
|
Ca |
Rooms
| Level |
Type |
Length |
Width |
Dimensions |
|
Second Level |
Primary Bedroom |
|
|
16'7'' x 8'9'' |
|
Second Level |
Bedroom |
|
|
9'8'' x 10'4'' |
|
Second Level |
4pc Bathroom |
|
|
5'4'' x 7'6'' |
|
Second Level |
Kitchen |
|
|
10'9'' x 7'6'' |
|
Second Level |
Living Room |
|
|
13'4'' x 13'11'' |
|
Basement |
Kitchen |
|
|
9'7'' x 12'9'' |
|
Basement |
Bedroom |
|
|
9'7'' x 9'11'' |
|
Basement |
4pc Bathroom |
|
|
11'10'' x 5'7'' |
|
Basement |
Primary Bedroom |
|
|
8'8'' x 14'11'' |
|
Basement |
Living Room |
|
|
10'4'' x 25'1'' |
|
Main Level |
Kitchen |
|
|
13'8'' x 11'2'' |
|
Main Level |
Primary Bedroom |
|
|
12'0'' x 12'1'' |
|
Main Level |
4pc Bathroom |
|
|
8'2'' x 4'10'' |
|
Main Level |
Bedroom |
|
|
12'0'' x 10'3'' |
|
Main Level |
Living Room/dining Room |
|
|
17'10'' x 18'7'' |
Utilities
|
Cable
|
Available |
|
Electricity
|
Available |
|
Telephone
|
Available |
https://www.realtor.ca/real-estate/27522688/1348-princess-street-kingston





























