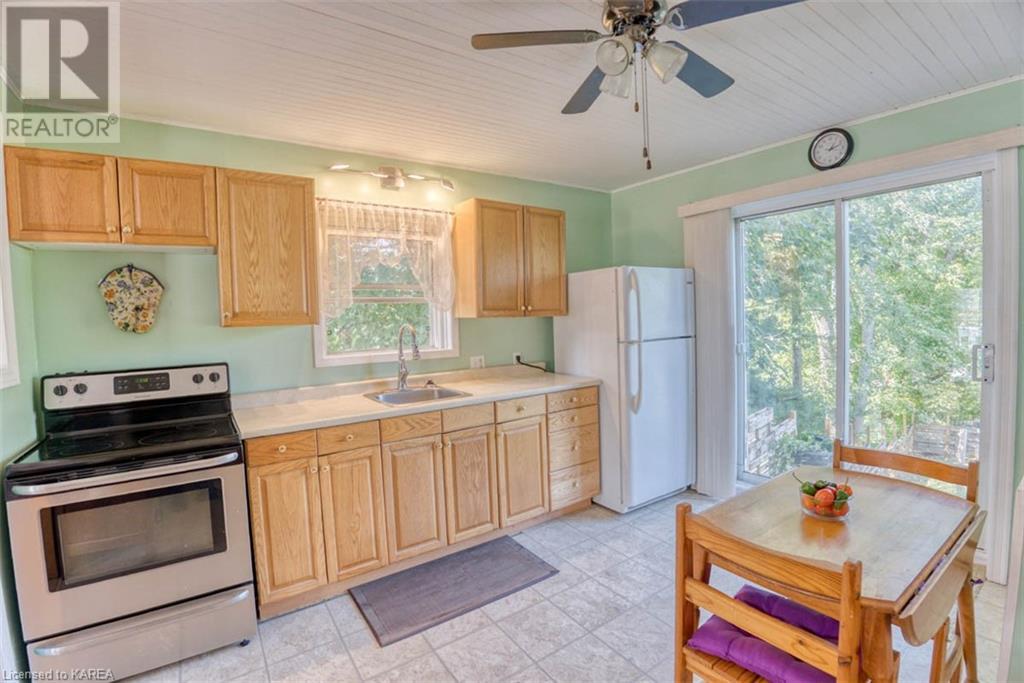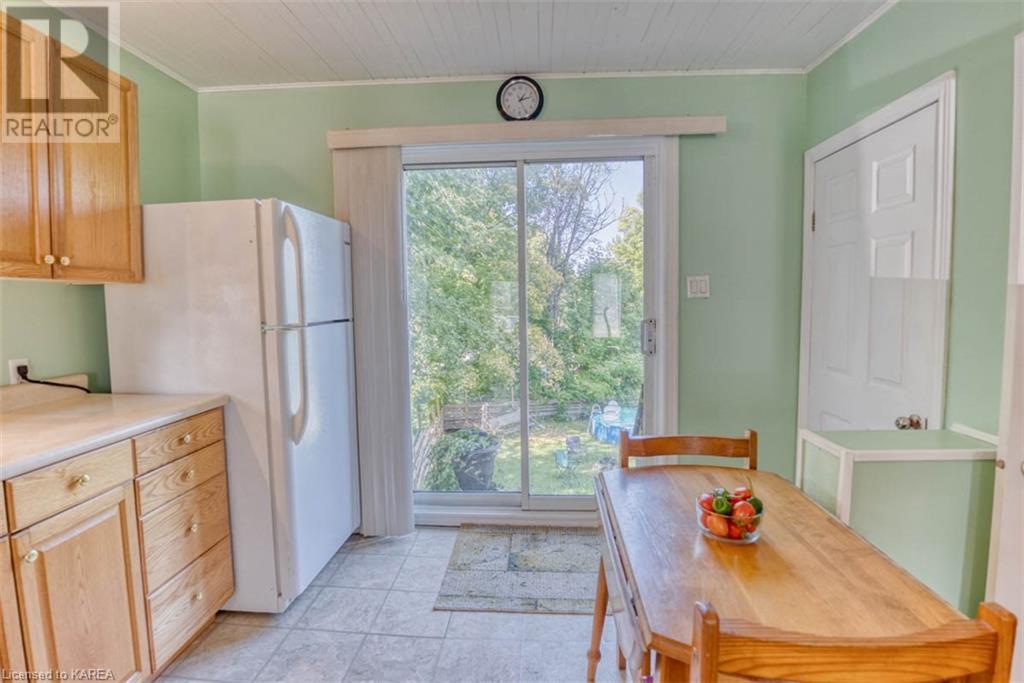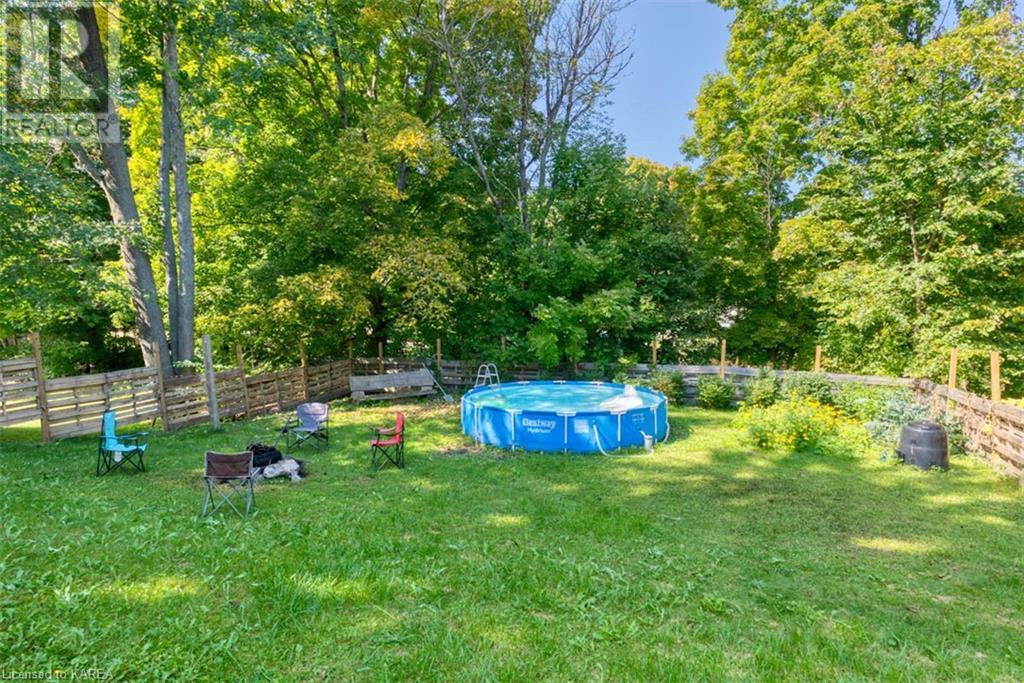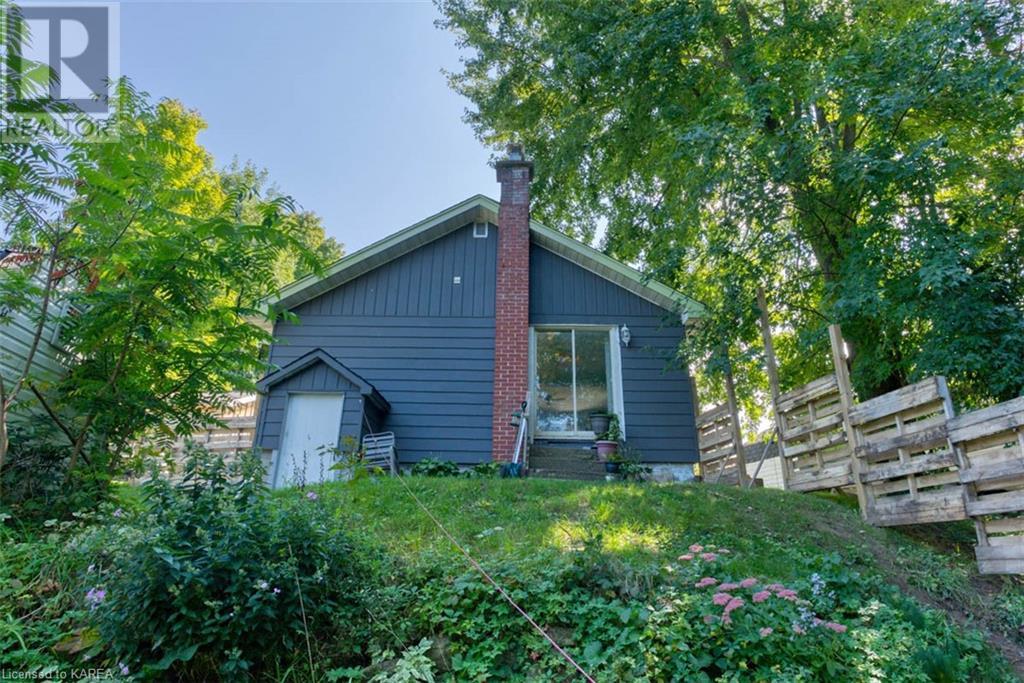14255 Road 38 Road Sharbot Lake, Ontario K0H 2P0
$275,900
Welcome to 14255 Road 38, Sharbot Lake. This cute one bedroom home is the ideal location for anyone wanting to enjoy the convenience of Village Life, whether it be an individual, couple or for an affordable getaway close to lakes and trails. Located within walking distance to the Sharbot Lake Public Beach, KFLA Public Library, restaurants, cafe, grocery, pharmacy and bank. A newly painted interior that is bright and open with easy access to the front and back yard. Spacious bedroom, and open kitchen living room and dining area. The partially fenced back yard is a great place to relax, enjoy a campfire and time with friends. The additional Amish style storage shed provides great space to store bikes for trail riding, tools or lawn equipment. (id:20907)
Open House
This property has open houses!
12:00 am
Ends at:2:00 pm
Property Details
| MLS® Number | 40657902 |
| Property Type | Single Family |
| Amenities Near By | Beach, Marina, Place Of Worship, Playground, Schools |
| Communication Type | High Speed Internet |
| Features | Paved Driveway, Shared Driveway, Country Residential |
| Parking Space Total | 3 |
| Structure | Shed |
Building
| Bathroom Total | 1 |
| Bedrooms Above Ground | 1 |
| Bedrooms Total | 1 |
| Appliances | Dryer, Refrigerator, Stove, Water Softener, Washer |
| Architectural Style | Bungalow |
| Basement Development | Unfinished |
| Basement Type | Full (unfinished) |
| Constructed Date | 1943 |
| Construction Style Attachment | Detached |
| Cooling Type | None |
| Exterior Finish | Aluminum Siding |
| Fire Protection | None |
| Fireplace Present | No |
| Foundation Type | Block |
| Heating Fuel | Pellet |
| Heating Type | Baseboard Heaters, Stove |
| Stories Total | 1 |
| Size Interior | 574 Sqft |
| Type | House |
| Utility Water | Drilled Well |
Land
| Access Type | Road Access |
| Acreage | No |
| Land Amenities | Beach, Marina, Place Of Worship, Playground, Schools |
| Sewer | Septic System |
| Size Depth | 141 Ft |
| Size Frontage | 77 Ft |
| Size Irregular | 0.2 |
| Size Total | 0.2 Ac|under 1/2 Acre |
| Size Total Text | 0.2 Ac|under 1/2 Acre |
| Zoning Description | R1 |
Rooms
| Level | Type | Length | Width | Dimensions |
|---|---|---|---|---|
| Main Level | 4pc Bathroom | 8'10'' x 9'10'' | ||
| Main Level | Primary Bedroom | 15'9'' x 9'10'' | ||
| Main Level | Kitchen/dining Room | 12'6'' x 12'10'' | ||
| Main Level | Living Room | 12'2'' x 12'10'' |
Utilities
| Electricity | Available |
| Telephone | Available |
https://www.realtor.ca/real-estate/27506446/14255-road-38-road-sharbot-lake

14216 Highway 38
Sharbot Lake, Ontario K0H 2P0
(613) 279-2108
www.lakedistrictrealty.com/





























