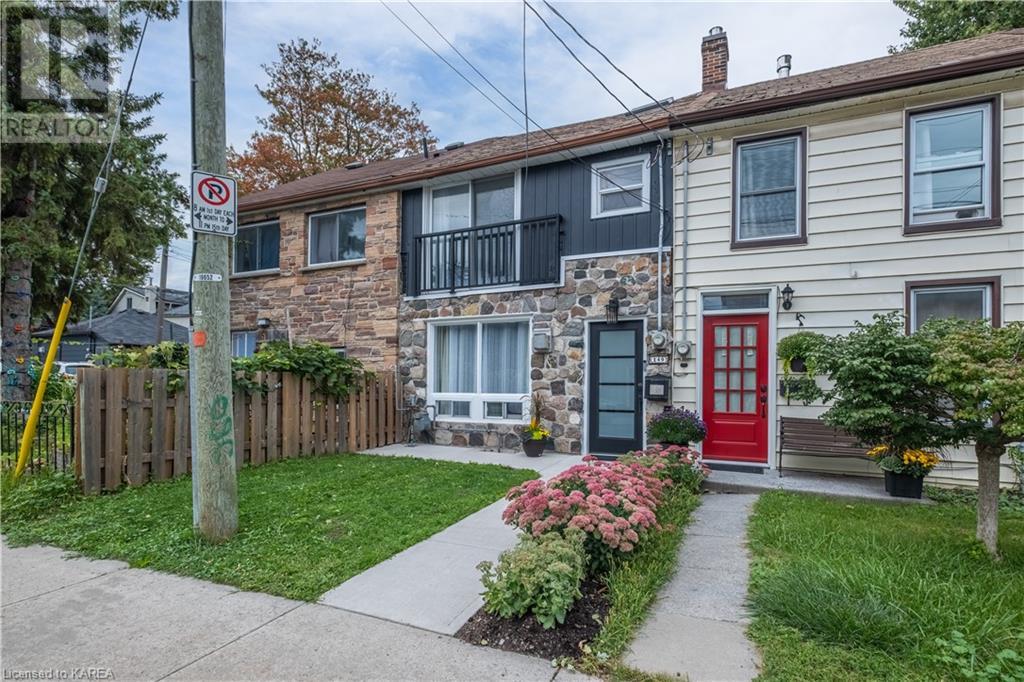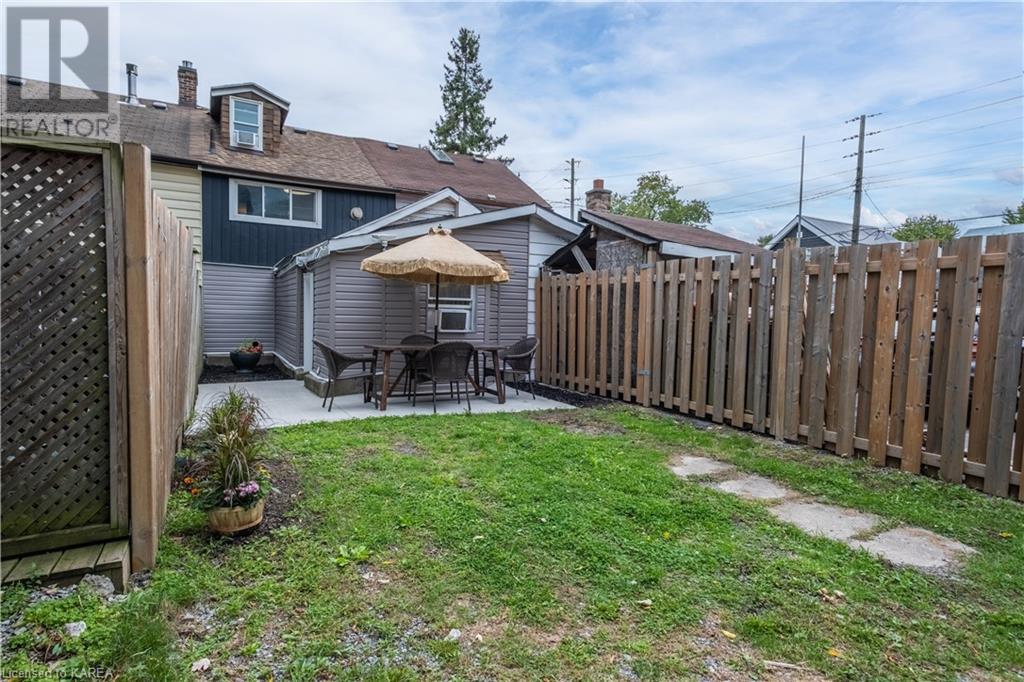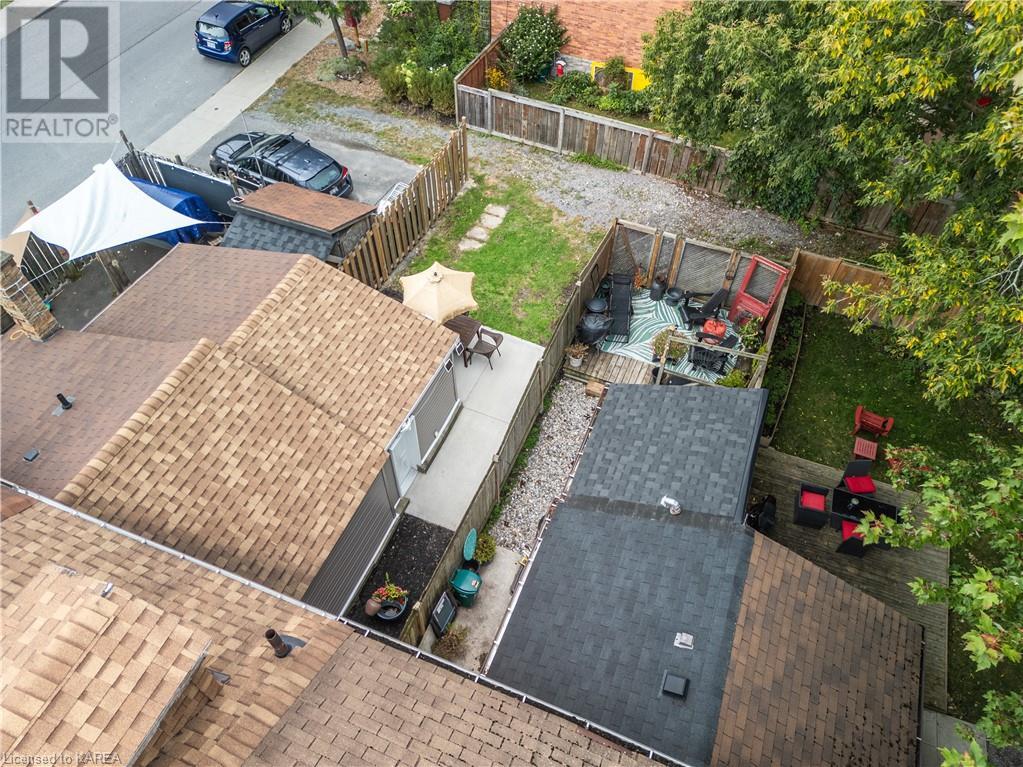149 Charles Street Kingston, Ontario K7K 1V8
$449,900
Welcome home to this charming & updated townhome in Kingston’s Inner Harbour. Step into the main level to be greeted by modern rustic finishes, an open concept living space connected to a dining area followed by the equipped kitchen featuring quartz counters & tile backsplash. A full, beautifully tiled, 4pc bath & a bedroom to the rear offering backyard & concrete patio access complete this floor. Move upstairs & find the enormous primary bedroom with Juliet balcony, in suite laundry & a 3pc ensuite bath, along with access to the third level bonus loft providing versatile use as either a home office or exercise space. Conveniently located Downtown within walking distance to groceries, fitness centers, restaurants, bars, shopping, Queen’s University, hospitals, bus routes, marinas & steps from Skeleton Park (aka McBurney Park), this property ideal for a first time home buyer awaits its proud new owners. (id:20907)
Property Details
| MLS® Number | 40644503 |
| Property Type | Single Family |
| Amenities Near By | Golf Nearby, Hospital, Park, Place Of Worship, Playground, Public Transit, Schools, Shopping |
| Community Features | School Bus |
| Parking Space Total | 1 |
Building
| Bathroom Total | 2 |
| Bedrooms Above Ground | 2 |
| Bedrooms Total | 2 |
| Architectural Style | 2 Level |
| Basement Type | None |
| Construction Style Attachment | Attached |
| Cooling Type | Window Air Conditioner |
| Exterior Finish | Aluminum Siding, Stone |
| Fireplace Present | No |
| Heating Fuel | Electric |
| Stories Total | 2 |
| Size Interior | 1082 Sqft |
| Type | Row / Townhouse |
| Utility Water | Municipal Water |
Land
| Acreage | No |
| Land Amenities | Golf Nearby, Hospital, Park, Place Of Worship, Playground, Public Transit, Schools, Shopping |
| Sewer | Municipal Sewage System |
| Size Frontage | 15 Ft |
| Size Total Text | Under 1/2 Acre |
| Zoning Description | Ur5 |
Rooms
| Level | Type | Length | Width | Dimensions |
|---|---|---|---|---|
| Second Level | 3pc Bathroom | Measurements not available | ||
| Second Level | Primary Bedroom | 23'2'' x 12'5'' | ||
| Third Level | Loft | 15'4'' x 11'4'' | ||
| Main Level | Bedroom | 11'0'' x 9'7'' | ||
| Main Level | 4pc Bathroom | Measurements not available | ||
| Main Level | Kitchen | 16'5'' x 9'2'' | ||
| Main Level | Dining Room | 8'9'' x 7'4'' | ||
| Main Level | Living Room | 11'6'' x 10'1'' |
https://www.realtor.ca/real-estate/27391260/149-charles-street-kingston

Broker
(613) 507-3711
(613) 548-3830
https://www.youtube.com/embed/0t6S368zXQU
https://ngroup.ca/

80 Queen St, Unit B
Kingston, Ontario K7K 6W7
(613) 544-4141
(613) 548-3830
https://discoverroyallepage.com/







































