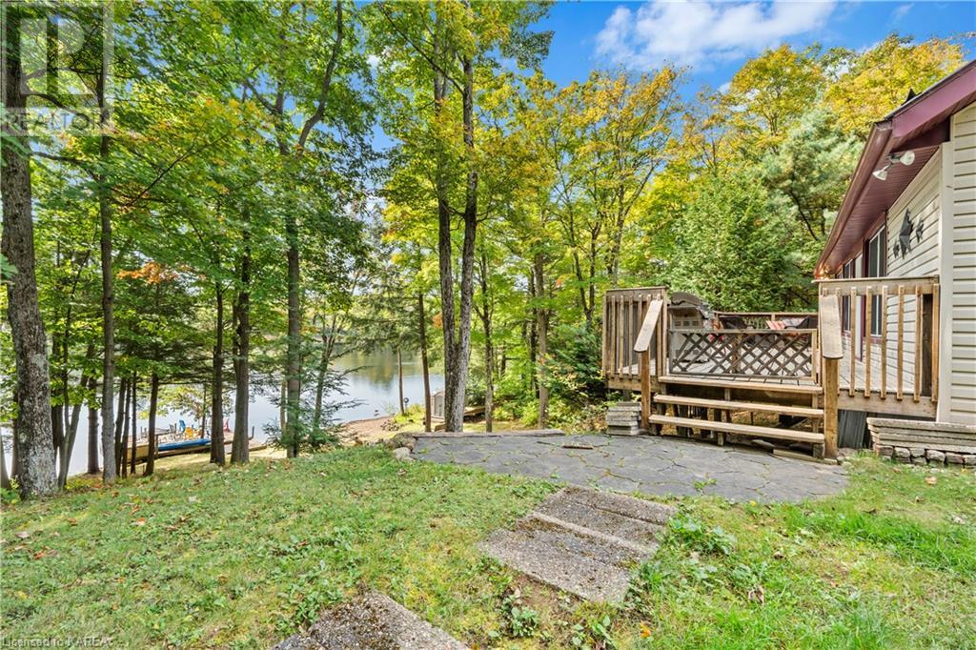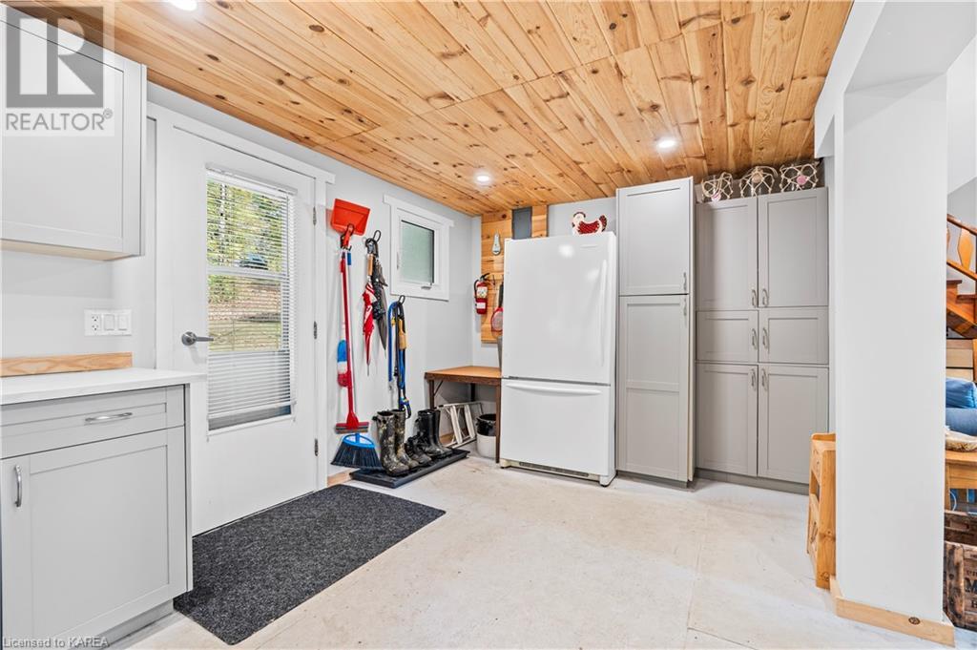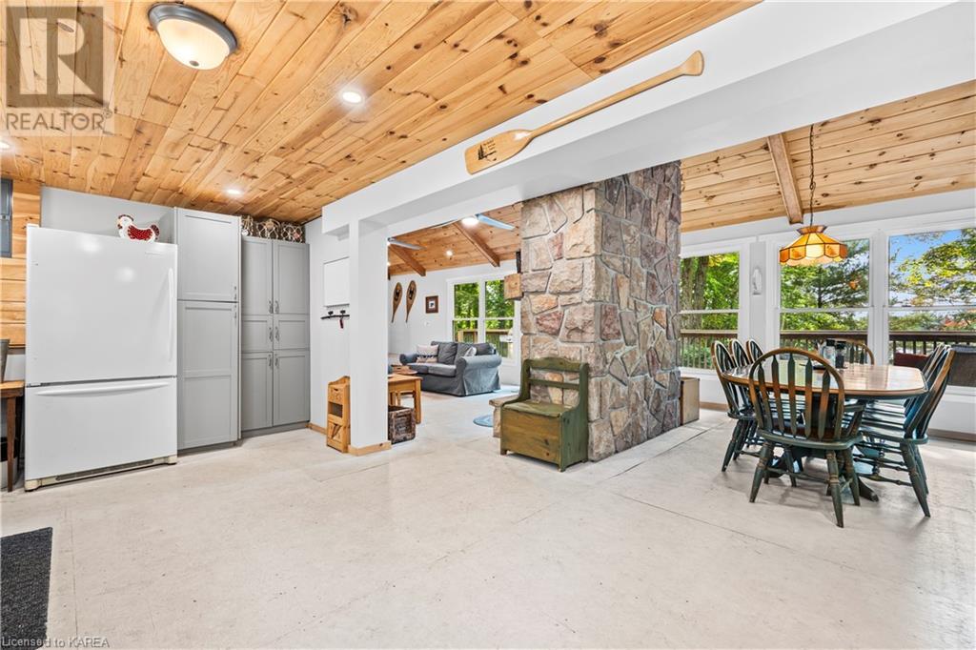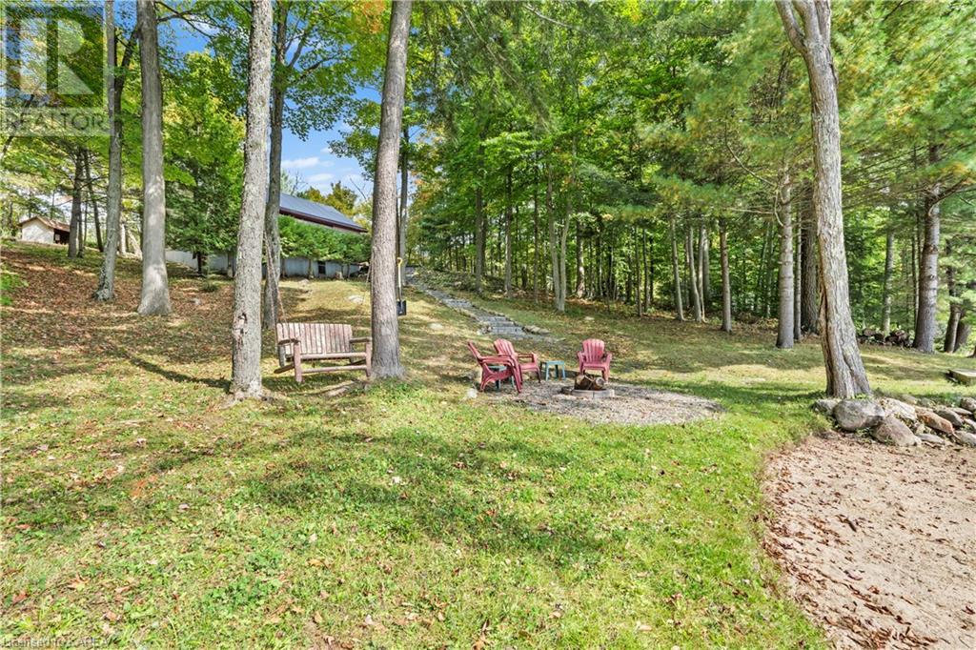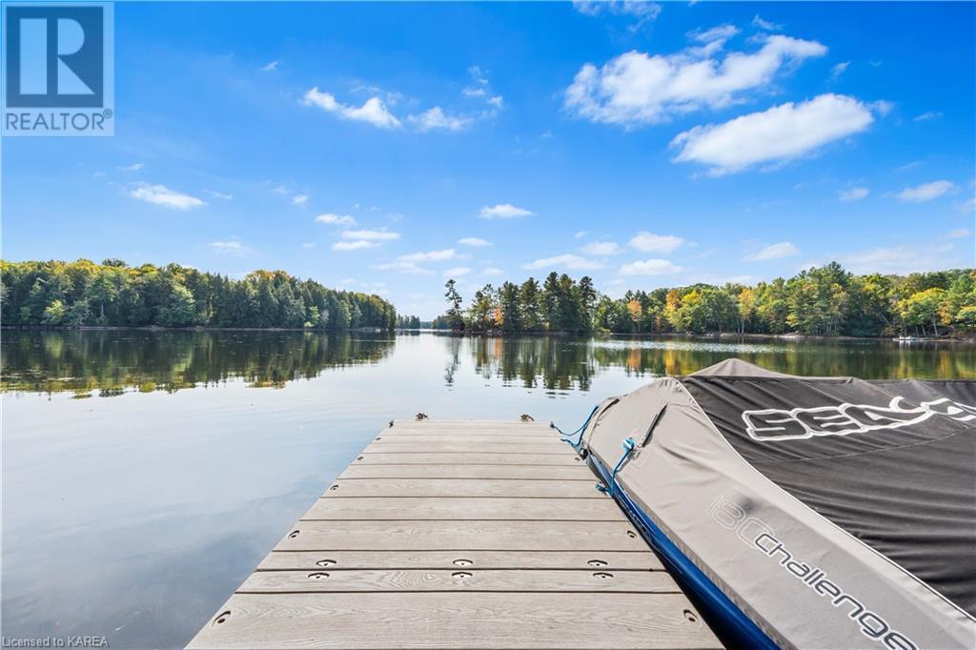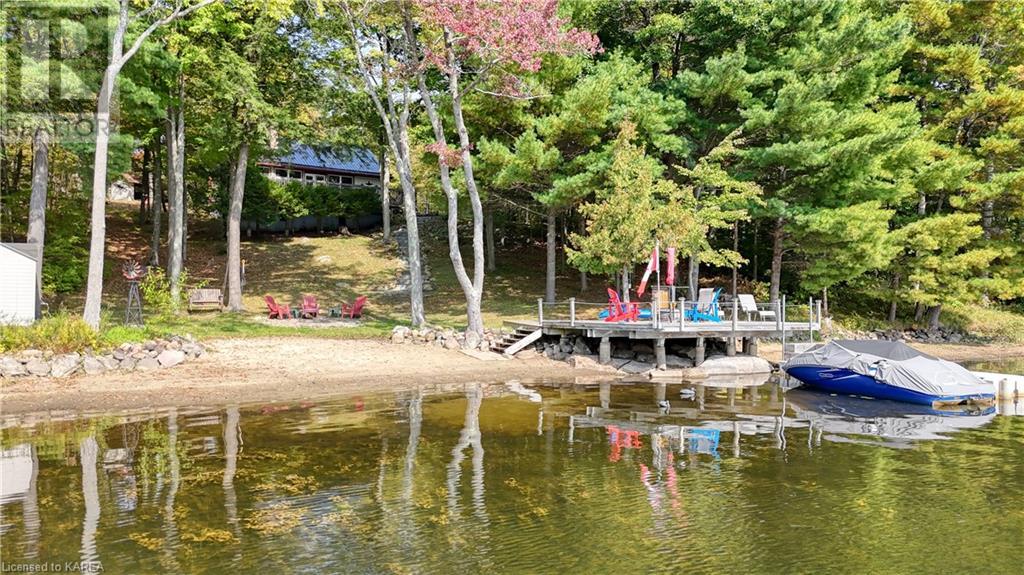158 Maple Grove Lane Tichborne, Ontario K0H 2V0
$825,000
This incredibly private, peaceful retreat on beautiful Bobs Lake is ready for a new family to enjoy! Offering an impressive 312 feet of waterfront on a quiet secluded bay, this 1.65 acre lot is a rare find, made up of 3 separately deeded lots. With a gentle slope to the shoreline, the whole family will love the combination of a sandy beach and deeper water off the dock. A lovely deck at the water's edge, along with a spacious fire-pit area, provide lots of room for fun-filled summer gatherings! This bungaloft-style cottage features a new kitchen, beautiful views from the dining and family room, and a stunning stone fireplace (with wood insert) which is the focal point of the cottage. The main floor master bedroom boosts a 2pc ensuite and a washer/dryer rough-in. Upstairs are two oversized bedrooms which will accommodate two families in each space and a modern 3-pc bathroom. This 3-season cottage has seen many great updates in recent years including windows, drywall, insulation (2013), steel roof (2013) and septic tile bed (2021). There is a drilled well, lots of parking for all your guests and excellent access on a private, year-round road. Located an hour from Kingston and 1.5 hours from Ottawa and situated on a beautiful lake with great fishing and boating, this may be the opportunity you've been waiting for! (id:20907)
Property Details
| MLS® Number | 40651660 |
| Property Type | Single Family |
| Community Features | Quiet Area |
| Features | Southern Exposure, Crushed Stone Driveway, Country Residential |
| Parking Space Total | 8 |
| Structure | Shed |
| View Type | Lake View |
| Water Front Name | Bobs Lake |
| Water Front Type | Waterfront |
Building
| Bathroom Total | 2 |
| Bedrooms Above Ground | 3 |
| Bedrooms Total | 3 |
| Appliances | Microwave, Refrigerator, Stove |
| Architectural Style | Bungalow |
| Basement Development | Unfinished |
| Basement Type | Partial (unfinished) |
| Construction Style Attachment | Detached |
| Cooling Type | None |
| Exterior Finish | Vinyl Siding |
| Fireplace Fuel | Wood |
| Fireplace Present | Yes |
| Fireplace Total | 1 |
| Fireplace Type | Stove |
| Fixture | Ceiling Fans |
| Half Bath Total | 1 |
| Heating Type | Stove |
| Stories Total | 1 |
| Size Interior | 1337 Sqft |
| Type | House |
| Utility Water | Drilled Well |
Parking
| Visitor Parking |
Land
| Access Type | Road Access |
| Acreage | Yes |
| Sewer | Septic System |
| Size Frontage | 312 Ft |
| Size Irregular | 1.65 |
| Size Total | 1.65 Ac|1/2 - 1.99 Acres |
| Size Total Text | 1.65 Ac|1/2 - 1.99 Acres |
| Surface Water | Lake |
| Zoning Description | Rs |
Rooms
| Level | Type | Length | Width | Dimensions |
|---|---|---|---|---|
| Second Level | 3pc Bathroom | Measurements not available | ||
| Second Level | Bedroom | 13'5'' x 12'7'' | ||
| Second Level | Bedroom | 15'8'' x 9'4'' | ||
| Main Level | 2pc Bathroom | Measurements not available | ||
| Main Level | Primary Bedroom | 15'11'' x 9'3'' | ||
| Main Level | Kitchen | 14'4'' x 12'3'' | ||
| Main Level | Dining Room | 9'2'' x 10'11'' | ||
| Main Level | Family Room | 26'4'' x 13'7'' |
Utilities
| Electricity | Available |
https://www.realtor.ca/real-estate/27459949/158-maple-grove-lane-tichborne

Salesperson
(613) 540-4001

7-640 Cataraqui Woods Drive
Kingston, Ontario K7P 2Y5
(613) 384-1200
www.discoverroyallepage.ca/







