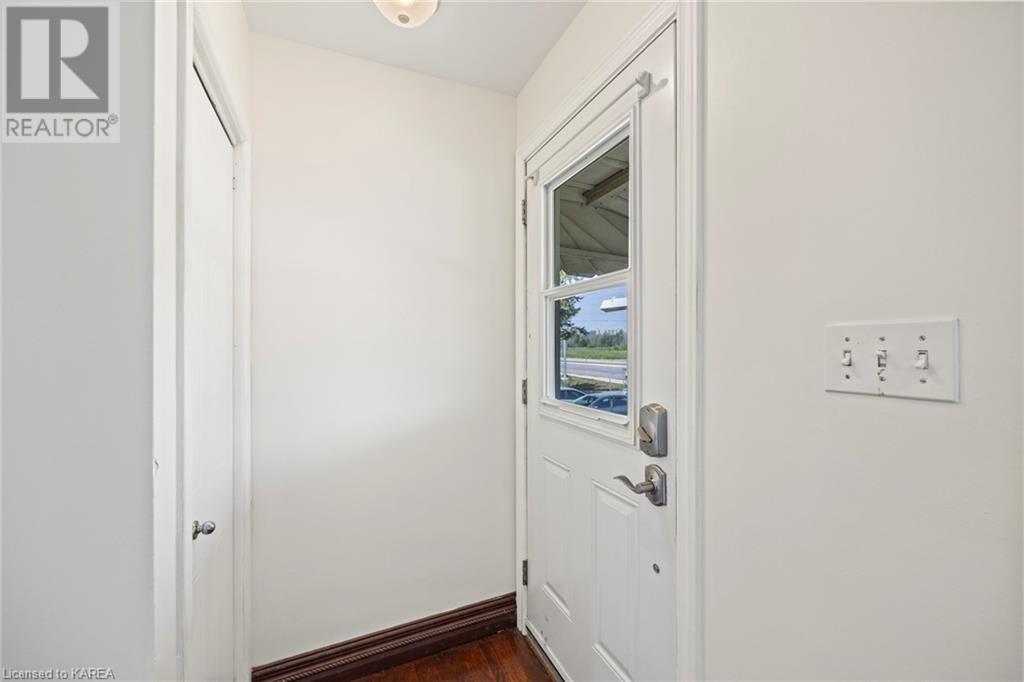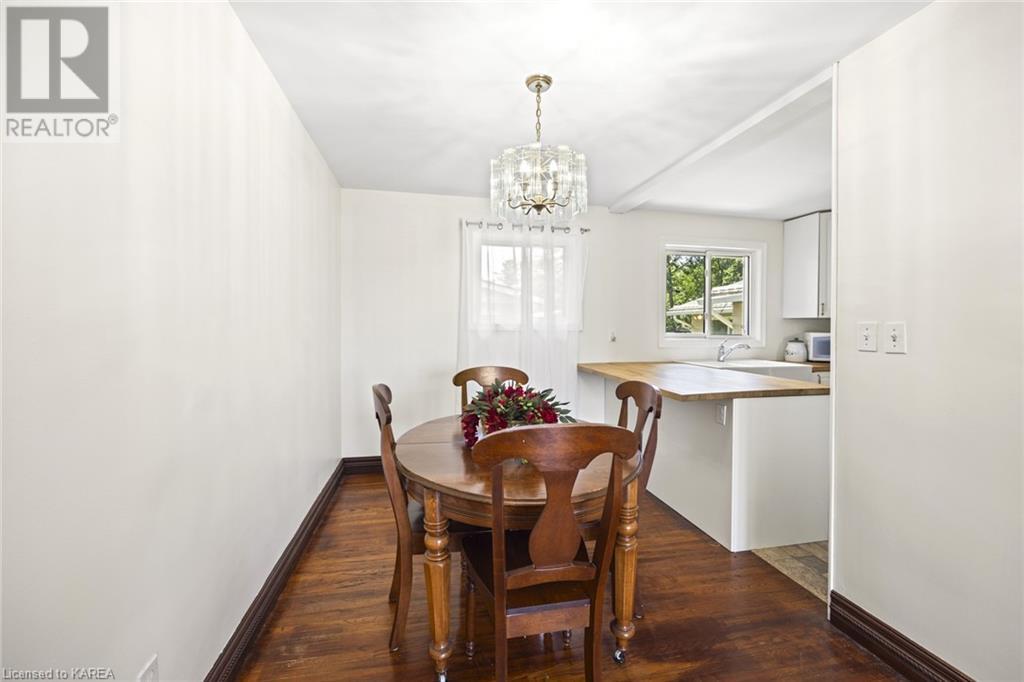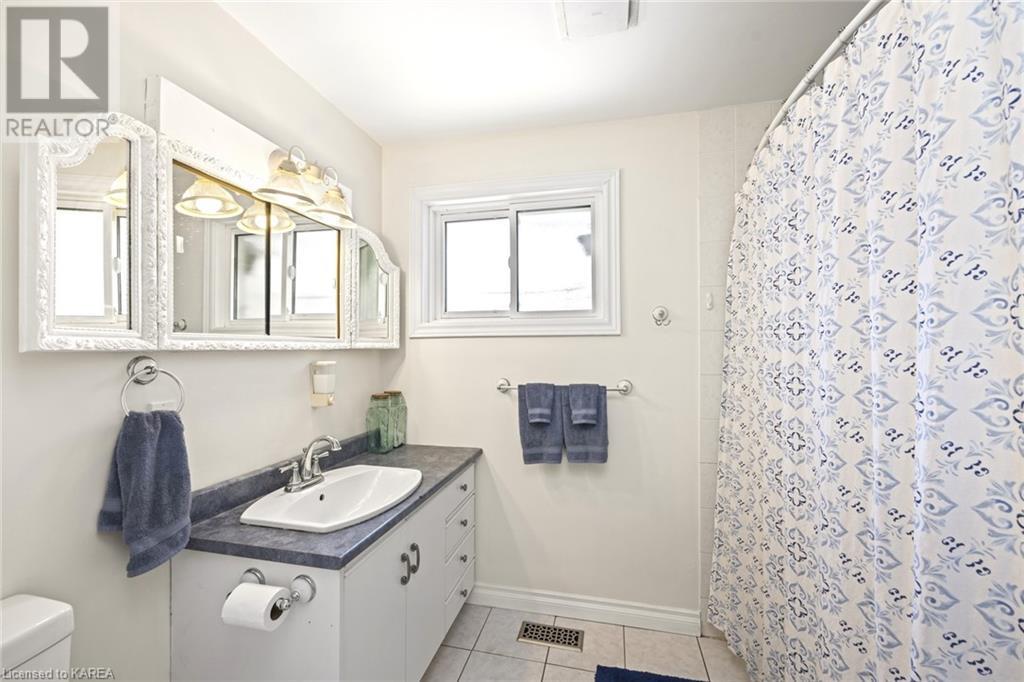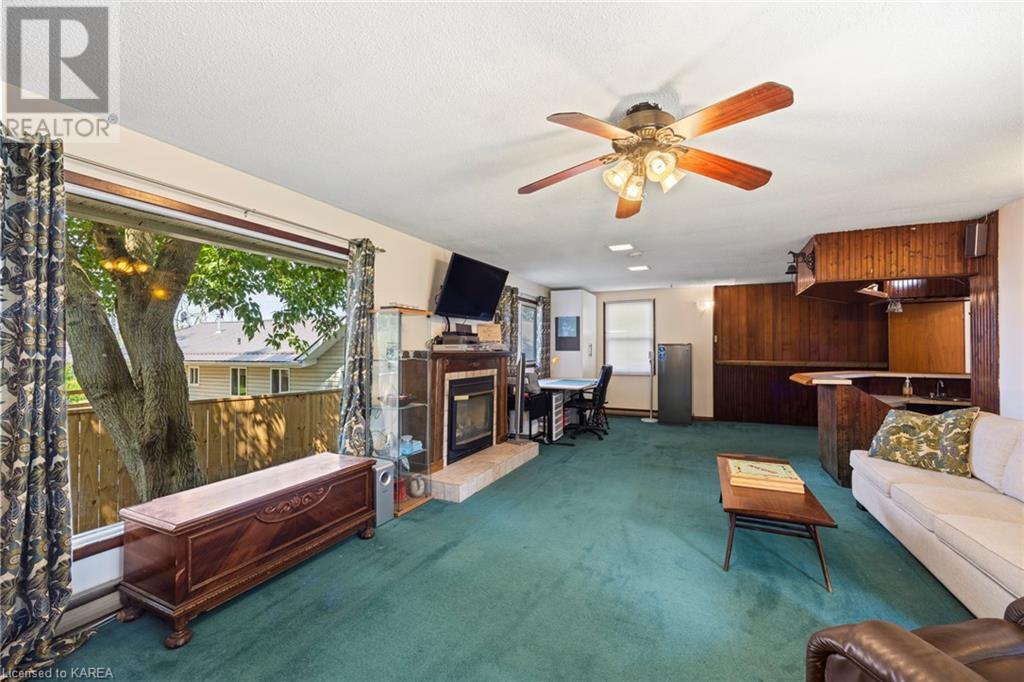1610 John Counter Boulevard Kingston, Ontario K7M 3L6
$559,900
Welcome to 1610 John Counter Blvd. The beautifully maintained bungalow with metal roof provides plenty of options for either personal use or a wonderful addition to an investors portfolio. The main floor boasts three generous bedrooms, an open concept living/dining room and a kitchen. The lower level has a separate entrance that leads to a one bedroom, one bathroom in law suite. Added bonuses include a spacious family room with wet bar and a gas fireplace and a detached double car garage with additional storage and workshop. Being close to schools, shopping and public transportation, this truly is amazing opportunity. (id:20907)
Property Details
| MLS® Number | 40667513 |
| Property Type | Single Family |
| Amenities Near By | Hospital, Park, Playground, Schools, Shopping |
| Community Features | Community Centre |
| Equipment Type | None |
| Features | Southern Exposure, Wet Bar, Sump Pump, In-law Suite |
| Parking Space Total | 7 |
| Rental Equipment Type | None |
Building
| Bathroom Total | 2 |
| Bedrooms Above Ground | 3 |
| Bedrooms Below Ground | 1 |
| Bedrooms Total | 4 |
| Appliances | Dishwasher, Dryer, Refrigerator, Stove, Wet Bar, Washer, Hood Fan |
| Architectural Style | Bungalow |
| Basement Development | Finished |
| Basement Type | Full (finished) |
| Construction Style Attachment | Detached |
| Cooling Type | Central Air Conditioning |
| Exterior Finish | Aluminum Siding, Brick |
| Fireplace Present | Yes |
| Fireplace Total | 2 |
| Fixture | Ceiling Fans |
| Foundation Type | Block |
| Heating Fuel | Natural Gas |
| Heating Type | Forced Air |
| Stories Total | 1 |
| Size Interior | 2685 Sqft |
| Type | House |
| Utility Water | Municipal Water |
Parking
| Detached Garage |
Land
| Access Type | Road Access, Highway Nearby, Rail Access |
| Acreage | No |
| Land Amenities | Hospital, Park, Playground, Schools, Shopping |
| Sewer | Municipal Sewage System |
| Size Depth | 125 Ft |
| Size Frontage | 50 Ft |
| Size Total Text | Under 1/2 Acre |
| Zoning Description | A1 |
Rooms
| Level | Type | Length | Width | Dimensions |
|---|---|---|---|---|
| Lower Level | Bedroom | 15'2'' x 11'2'' | ||
| Lower Level | 4pc Bathroom | Measurements not available | ||
| Lower Level | Kitchen | 9'7'' x 12'6'' | ||
| Lower Level | Recreation Room | 27'3'' x 11'7'' | ||
| Main Level | Family Room | 19'5'' x 30'8'' | ||
| Main Level | Bedroom | 7'9'' x 11'9'' | ||
| Main Level | Bedroom | 9'1'' x 11'9'' | ||
| Main Level | 4pc Bathroom | Measurements not available | ||
| Main Level | Primary Bedroom | 11'9'' x 11'10'' | ||
| Main Level | Kitchen | 8'9'' x 11'10'' | ||
| Main Level | Dining Room | 7'10'' x 12'3'' | ||
| Main Level | Living Room | 15'7'' x 11'8'' |
https://www.realtor.ca/real-estate/27570394/1610-john-counter-boulevard-kingston

Salesperson
(613) 770-7607

7-640 Cataraqui Woods Drive
Kingston, Ontario K7P 2Y5
(613) 384-1200
www.discoverroyallepage.ca/











































