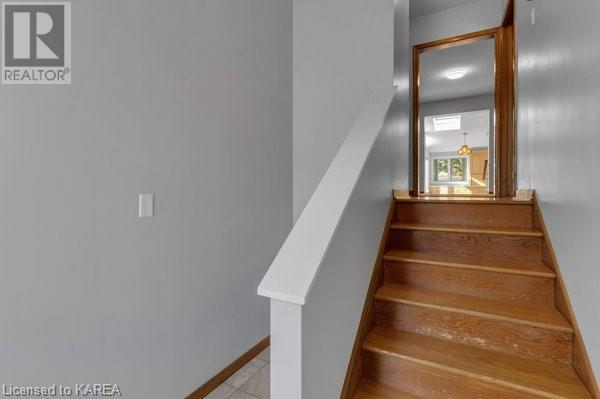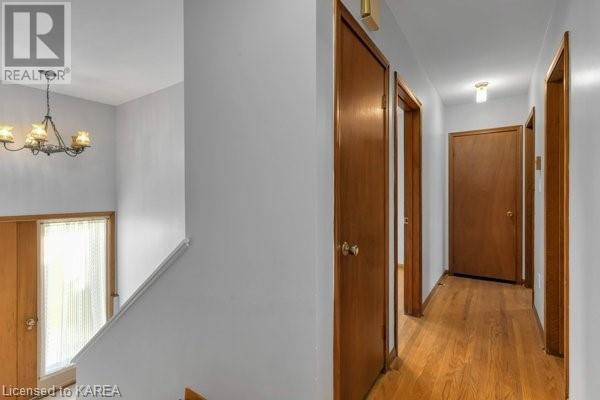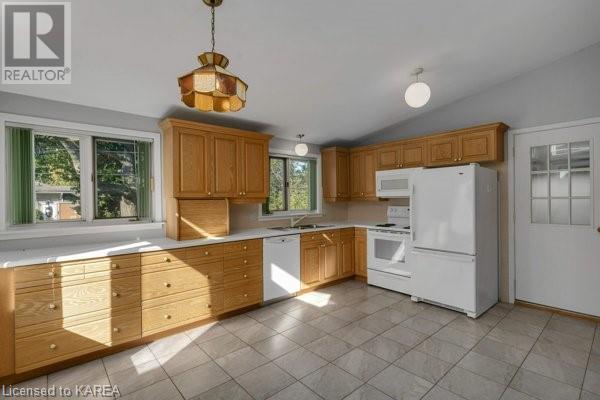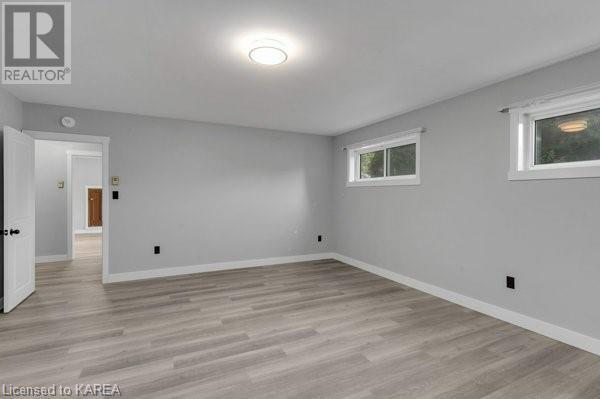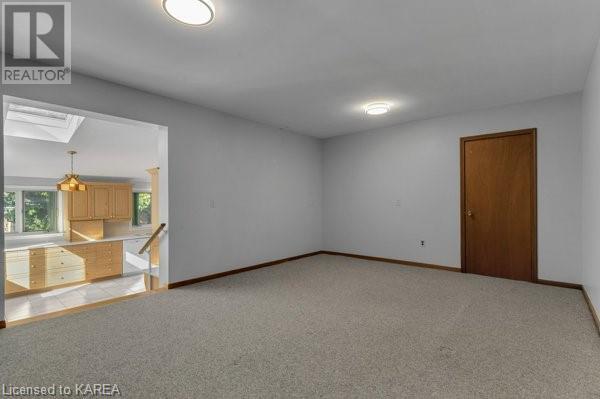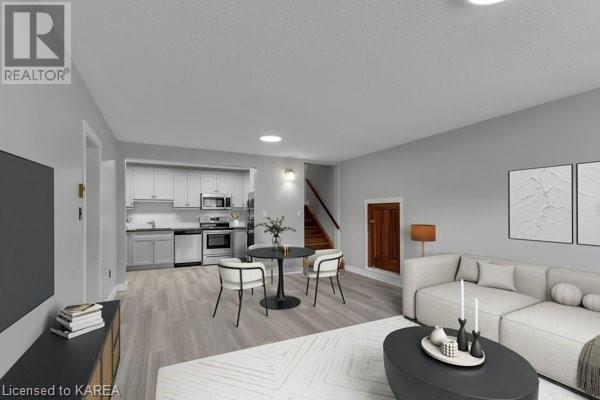167 Sherman Street Kingston, Ontario K7M 4G9
$729,900
Welcome to 167 Sherman Street, a charming 2+2 bedroom raised bungalow with separate basement access boasting over 2600 sqft of finished living space situated on a large lot on a quiet street in desirable Henderson Place! Featuring an extremely functional and well designed layout with plenty of natural light, this home may be the perfect set-up for multi generational families, investors or families looking for two self sufficient levels. The main floor is currently set up for 3 bedrooms but can just as easily be utilized as a 2 bedroom with additional living space. Two good sized bedrooms, a 4 piece ensuite, powder room, large dining room, Kitchen with easy access to rear yard patio and a spacious laundry compete the main floor. The renovated lower level is sure to impress! Currently set up with a separate access from the garage, it provides an excellent opportunity for a granny suite but can also easily be opened again to the upper level at both the laundry area as well as the main entrance. The lower level features two additional bedrooms, a 4 piece bathroom, a large recreation/living area, a beautiful Kitchenette with separate laundry and plenty of storage. In addition to this home easily being configured to the buyer's specific needs, it also provides plenty of parking, a large private yard and proximity to parks, excellent schools, shopping and other amenities. (id:20907)
Property Details
| MLS® Number | 40659356 |
| Property Type | Single Family |
| Amenities Near By | Park, Place Of Worship, Playground, Public Transit, Schools, Shopping |
| Communication Type | High Speed Internet |
| Community Features | Quiet Area |
| Features | Skylight, In-law Suite |
| Parking Space Total | 6 |
| Structure | Shed |
Building
| Bathroom Total | 3 |
| Bedrooms Above Ground | 2 |
| Bedrooms Below Ground | 2 |
| Bedrooms Total | 4 |
| Appliances | Dishwasher, Microwave Built-in |
| Architectural Style | Raised Bungalow |
| Basement Development | Finished |
| Basement Type | Full (finished) |
| Constructed Date | 1967 |
| Construction Style Attachment | Detached |
| Cooling Type | None |
| Exterior Finish | Aluminum Siding, Brick |
| Fireplace Present | No |
| Half Bath Total | 1 |
| Heating Fuel | Electric |
| Heating Type | Radiant Heat |
| Stories Total | 1 |
| Size Interior | 2643 Sqft |
| Type | House |
| Utility Water | Municipal Water |
Parking
| Attached Garage |
Land
| Acreage | No |
| Fence Type | Partially Fenced |
| Land Amenities | Park, Place Of Worship, Playground, Public Transit, Schools, Shopping |
| Sewer | Municipal Sewage System |
| Size Depth | 121 Ft |
| Size Frontage | 65 Ft |
| Size Total Text | Under 1/2 Acre |
| Zoning Description | R1-3 |
Rooms
| Level | Type | Length | Width | Dimensions |
|---|---|---|---|---|
| Basement | Family Room | 20'3'' x 14'2'' | ||
| Lower Level | Bedroom | 12'7'' x 13'3'' | ||
| Lower Level | Bedroom | 15'6'' x 17'4'' | ||
| Lower Level | Eat In Kitchen | 7'6'' x 13'4'' | ||
| Main Level | 4pc Bathroom | Measurements not available | ||
| Main Level | Laundry Room | 11'4'' x 8'7'' | ||
| Main Level | Living Room | 15'8'' x 14'5'' | ||
| Main Level | Primary Bedroom | 12'10'' x 12'2'' | ||
| Main Level | Bedroom | 12'3'' x 17'7'' | ||
| Main Level | Kitchen | 13'6'' x 15'4'' | ||
| Main Level | Dining Room | 12'10'' x 17'5'' | ||
| Main Level | Full Bathroom | Measurements not available | ||
| Main Level | 2pc Bathroom | Measurements not available |
Utilities
| Electricity | Available |
| Natural Gas | Available |
| Telephone | Available |
https://www.realtor.ca/real-estate/27512922/167-sherman-street-kingston

Salesperson
(613) 545-7156
www.kahlenrealestate.com/
www.facebook.com/kahlenrealestate
https://www.linkedin.com/in/jan-kahlen-20625740/
https://twitter.com/kahlenhomes
https://www.instagram.com/kahlenrealestate/

105-1329 Gardiners Rd
Kingston, Ontario K7P 0L8
(613) 389-7777
https://remaxfinestrealty.com/



