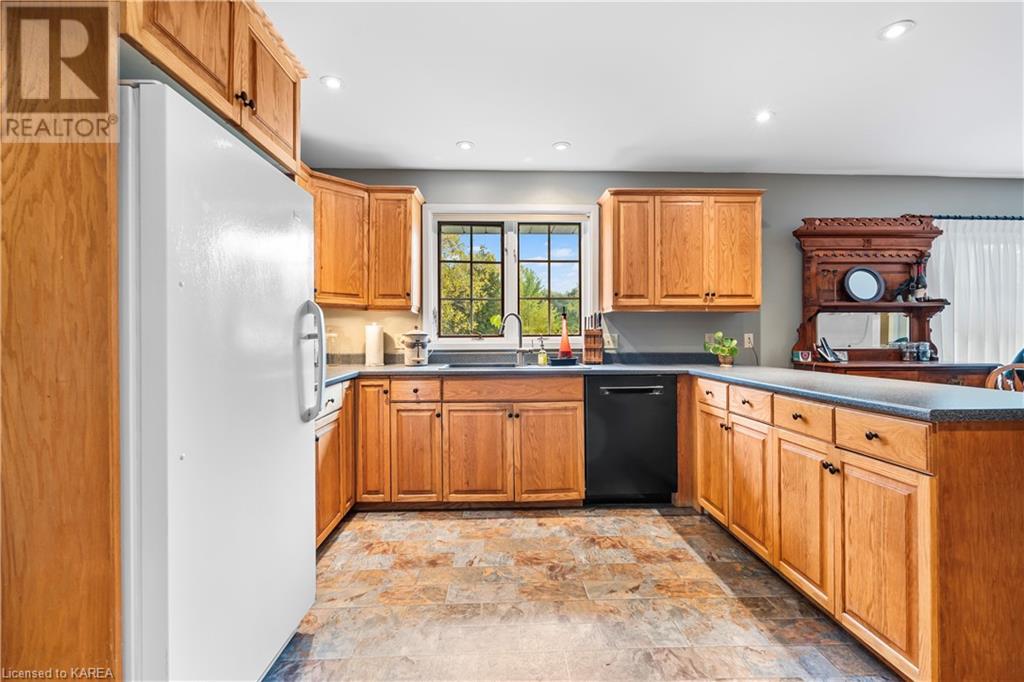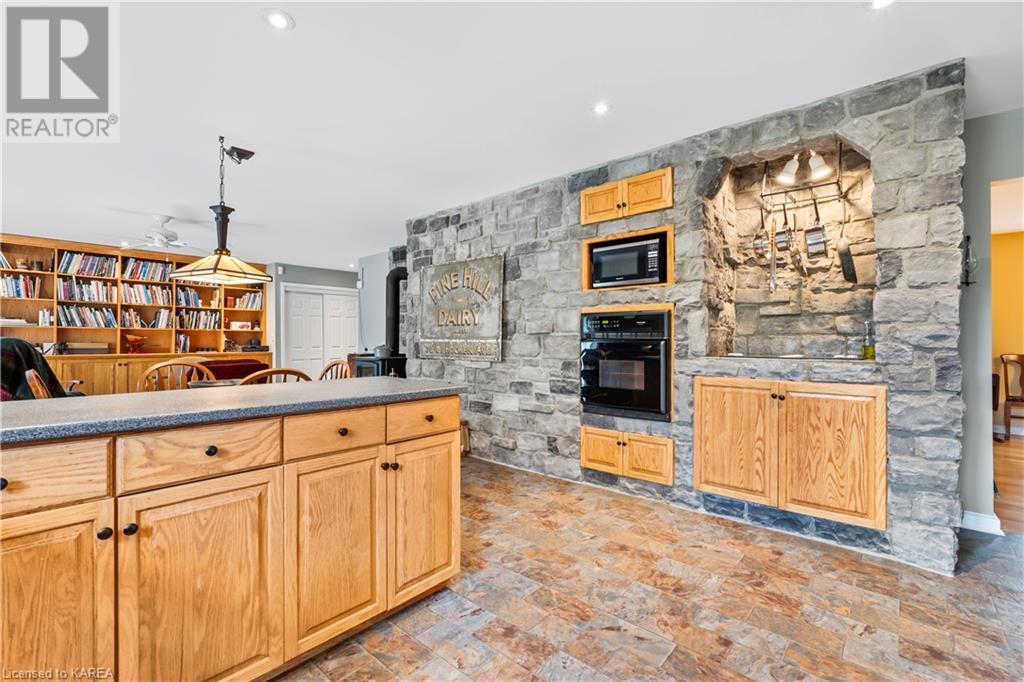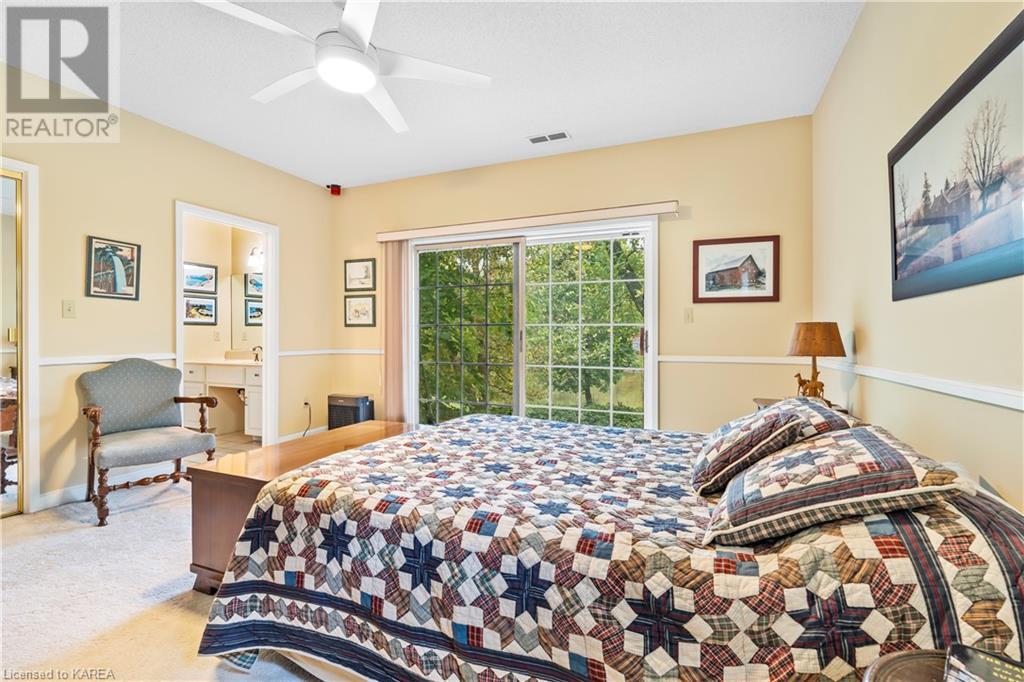1733 Hitchcock Drive Inverary, Ontario K0H 1X0
$849,900
Maple Hill Estates, Inverary. The perfect location, blending the beautiful countryside with city conveniences so close-by. 1733 Hitchcock Drive is a 1989 custom built multilevel split, with a generous use of stone construction and sitting on a very idyllic, 4+ acres. More than 3000 ft.² of finished living space, plus the detached 30’ x 40‘ garage, giving you all the space you ever need. The layout is conducive toward multi generational living, perfect teenage retreat space, an envious home office, or just utilize the whole home as an expansive family abode. Featuring three bedrooms, three bathrooms plus a rough-in, a large formal living and dining room area, an open concept kitchen and family room with a cozy woodstove, separate den and office space, and a 400 ft.² finished rec room- all of which is above grade. The setting is truly breathtaking with wildlife, perennials, a private pond, and walking paths that will have you pinching yourself and wondering where you are. This is a true beauty that should not be missed. (id:20907)
Open House
This property has open houses!
1:00 pm
Ends at:3:00 pm
Property Details
| MLS® Number | 40661996 |
| Property Type | Single Family |
| Amenities Near By | Schools |
| Communication Type | Internet Access |
| Community Features | Quiet Area, School Bus |
| Equipment Type | Propane Tank, Water Heater |
| Features | Visual Exposure, Crushed Stone Driveway, Country Residential, Automatic Garage Door Opener |
| Parking Space Total | 7 |
| Rental Equipment Type | Propane Tank, Water Heater |
| View Type | View (panoramic) |
Building
| Bathroom Total | 3 |
| Bedrooms Above Ground | 3 |
| Bedrooms Total | 3 |
| Appliances | Central Vacuum, Dishwasher, Dryer, Freezer, Microwave, Oven - Built-in, Refrigerator, Stove, Washer, Window Coverings, Garage Door Opener |
| Basement Development | Partially Finished |
| Basement Type | Full (partially Finished) |
| Constructed Date | 1989 |
| Construction Style Attachment | Detached |
| Cooling Type | Central Air Conditioning |
| Exterior Finish | Stone, Vinyl Siding |
| Fire Protection | Alarm System |
| Fireplace Fuel | Wood |
| Fireplace Present | Yes |
| Fireplace Total | 1 |
| Fireplace Type | Other - See Remarks |
| Fixture | Ceiling Fans |
| Foundation Type | Poured Concrete |
| Half Bath Total | 1 |
| Heating Fuel | Propane |
| Heating Type | Forced Air, Heat Pump |
| Size Interior | 4039.63 Sqft |
| Type | House |
| Utility Water | Drilled Well |
Parking
| Detached Garage |
Land
| Access Type | Road Access |
| Acreage | Yes |
| Fence Type | Partially Fenced |
| Land Amenities | Schools |
| Landscape Features | Landscaped |
| Sewer | Septic System |
| Size Depth | 439 Ft |
| Size Frontage | 432 Ft |
| Size Total Text | 2 - 4.99 Acres |
| Zoning Description | Ru1 |
Rooms
| Level | Type | Length | Width | Dimensions |
|---|---|---|---|---|
| Lower Level | Recreation Room | 28'9'' x 14'11'' | ||
| Main Level | 2pc Bathroom | Measurements not available | ||
| Main Level | Bedroom | 11'0'' x 10'8'' | ||
| Main Level | Bedroom | 14'5'' x 11'4'' | ||
| Main Level | 4pc Bathroom | Measurements not available | ||
| Main Level | 5pc Bathroom | Measurements not available | ||
| Main Level | Family Room | 21'4'' x 19'6'' | ||
| Main Level | Laundry Room | 8'4'' x 7'10'' | ||
| Main Level | Office | 17'0'' x 16'9'' | ||
| Main Level | Den | 11'11'' x 9'11'' | ||
| Main Level | Office | 17'0'' x 16'9'' | ||
| Main Level | Dining Room | 13'4'' x 12'7'' | ||
| Main Level | Kitchen | 15'4'' x 11'8'' | ||
| Main Level | Living Room | 21'9'' x 16'0'' |
https://www.realtor.ca/real-estate/27532982/1733-hitchcock-drive-inverary


7-640 Cataraqui Woods Drive
Kingston, Ontario K7P 2Y5
(613) 384-1200
www.discoverroyallepage.ca/

Salesperson
(613) 484-0192

7-640 Cataraqui Woods Drive
Kingston, Ontario K7P 2Y5
(613) 384-1200
www.discoverroyallepage.ca/

Salesperson
(613) 532-2441

7-640 Cataraqui Woods Drive
Kingston, Ontario K7P 2Y5
(613) 384-1200
www.discoverroyallepage.ca/



















































