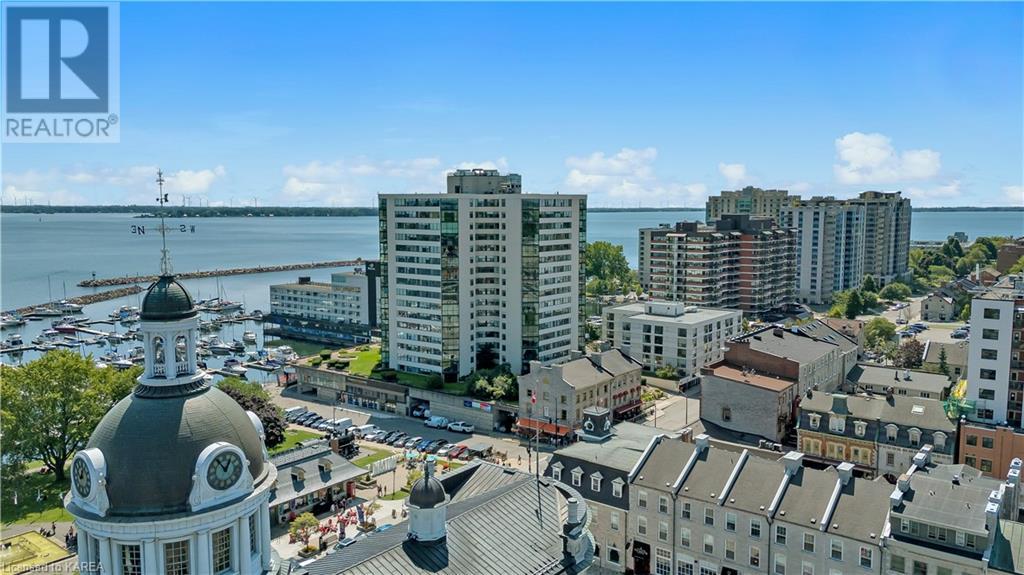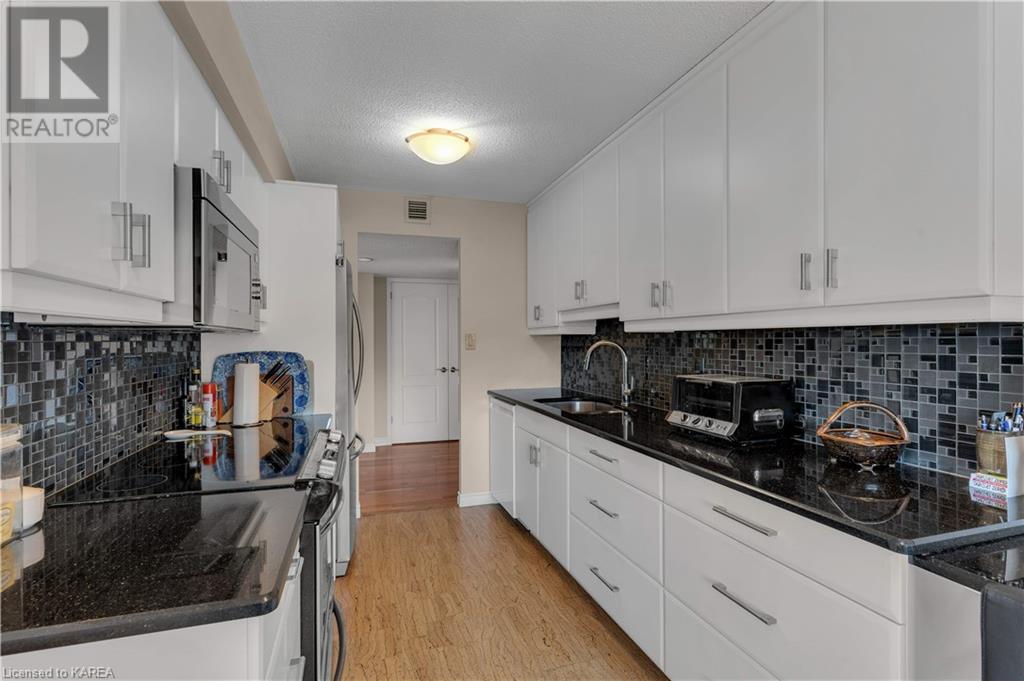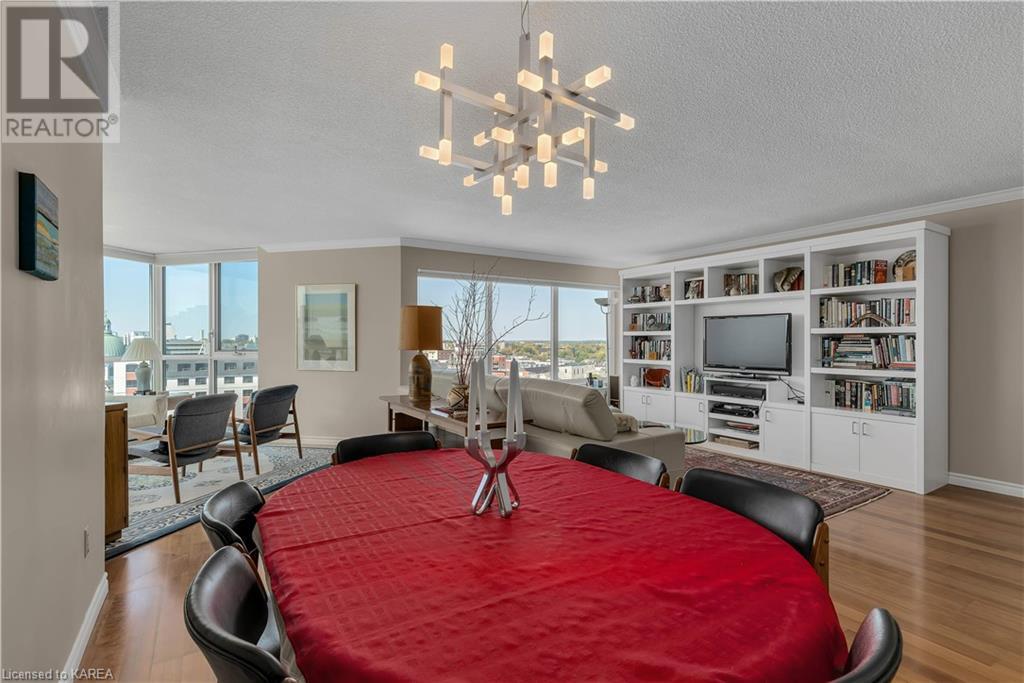185 Ontario Street Unit# 1203 Kingston, Ontario K7L 2Y7
3 Bedroom
2 Bathroom
1589.83 sqft
Indoor Pool
Central Air Conditioning
Forced Air
Waterfront
Landscaped
$775,000Maintenance, Insurance, Heat, Electricity, Landscaping, Property Management, Water, Parking
$1,696.29 Monthly
Maintenance, Insurance, Heat, Electricity, Landscaping, Property Management, Water, Parking
$1,696.29 MonthlyLovely updated condo unit with stunning views of downtown Kingston and the lake. Gleaming hardwood, updated kitchen and 2 renovated bathrooms. Wonderful building amenities and an underground parking spot and storage locker. (id:20907)
Property Details
| MLS® Number | 40657509 |
| Property Type | Single Family |
| Amenities Near By | Airport, Hospital, Park, Place Of Worship, Playground, Public Transit, Schools, Shopping |
| Communication Type | Fiber |
| Features | Paved Driveway, Automatic Garage Door Opener |
| Parking Space Total | 1 |
| Pool Type | Indoor Pool |
| Storage Type | Locker |
| View Type | City View |
| Water Front Name | Lake Ontario |
| Water Front Type | Waterfront |
Building
| Bathroom Total | 2 |
| Bedrooms Above Ground | 3 |
| Bedrooms Total | 3 |
| Amenities | Car Wash, Exercise Centre, Party Room |
| Appliances | Dishwasher, Dryer, Microwave, Refrigerator, Stove, Washer, Window Coverings, Garage Door Opener |
| Basement Development | Finished |
| Basement Type | Full (finished) |
| Constructed Date | 1980 |
| Construction Style Attachment | Attached |
| Cooling Type | Central Air Conditioning |
| Exterior Finish | Concrete |
| Fire Protection | Smoke Detectors, Alarm System |
| Fireplace Present | No |
| Foundation Type | Poured Concrete |
| Heating Fuel | Natural Gas |
| Heating Type | Forced Air |
| Stories Total | 1 |
| Size Interior | 1589.83 Sqft |
| Type | Apartment |
| Utility Water | Municipal Water |
Parking
| Underground | |
| Covered |
Land
| Access Type | Road Access |
| Acreage | No |
| Land Amenities | Airport, Hospital, Park, Place Of Worship, Playground, Public Transit, Schools, Shopping |
| Landscape Features | Landscaped |
| Sewer | Municipal Sewage System |
| Size Total Text | Unknown |
| Surface Water | Lake |
| Zoning Description | Dt2 |
Rooms
| Level | Type | Length | Width | Dimensions |
|---|---|---|---|---|
| Main Level | 4pc Bathroom | 13'8'' x 9'0'' | ||
| Main Level | Bedroom | 15'4'' x 19'2'' | ||
| Main Level | Bedroom | 10'1'' x 14'8'' | ||
| Main Level | 3pc Bathroom | 12'0'' x 5'6'' | ||
| Main Level | Primary Bedroom | 19'7'' x 11'11'' | ||
| Main Level | Kitchen | 7'11'' x 15'5'' | ||
| Main Level | Dining Room | 11'8'' x 19'2'' | ||
| Main Level | Living Room | 16'8'' x 27'10'' | ||
| Main Level | Laundry Room | 8'6'' x 5'4'' |
Utilities
| Cable | Available |
| Electricity | Available |
| Telephone | Available |
https://www.realtor.ca/real-estate/27503923/185-ontario-street-unit-1203-kingston


Royal LePage ProAlliance Realty, Brokerage
80 Queen St
Kingston, Ontario K7K 6W7
80 Queen St
Kingston, Ontario K7K 6W7
(613) 544-4141
www.discoverroyallepage.ca/

Grace Whiteside
Salesperson
(613) 985-1443
Salesperson
(613) 985-1443

Royal LePage ProAlliance Realty, Brokerage
80 Queen St
Kingston, Ontario K7K 6W7
80 Queen St
Kingston, Ontario K7K 6W7
(613) 544-4141
www.discoverroyallepage.ca/











































