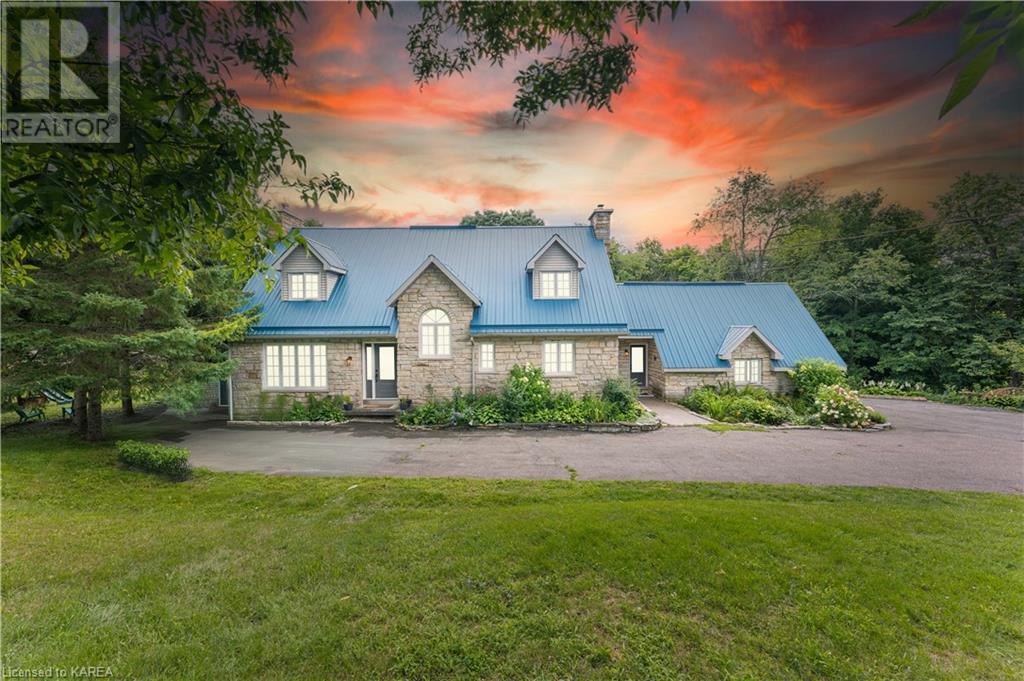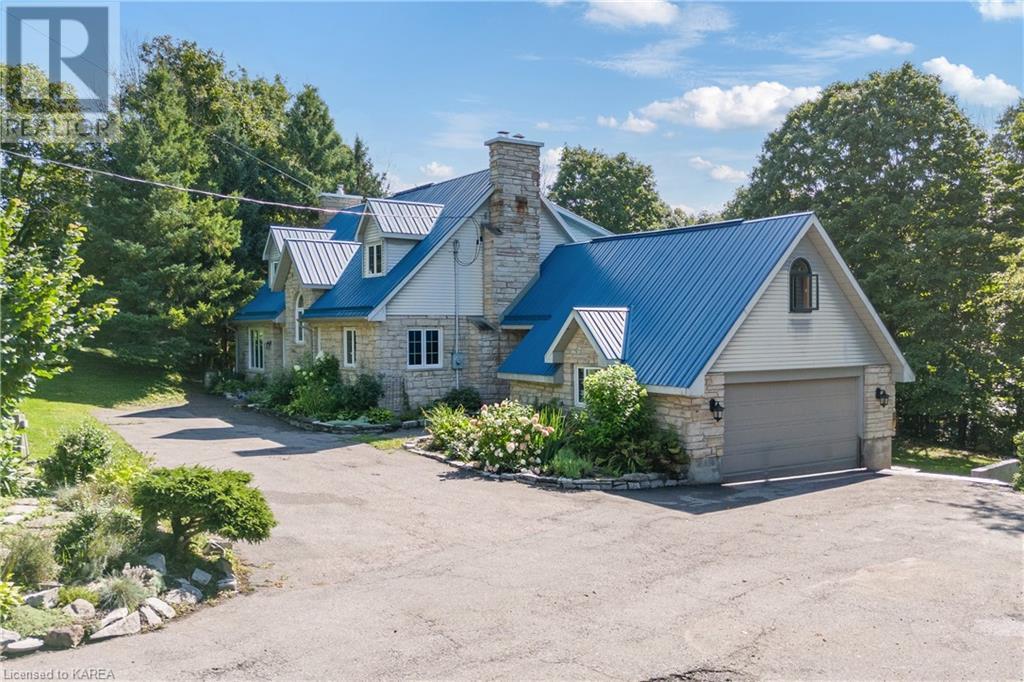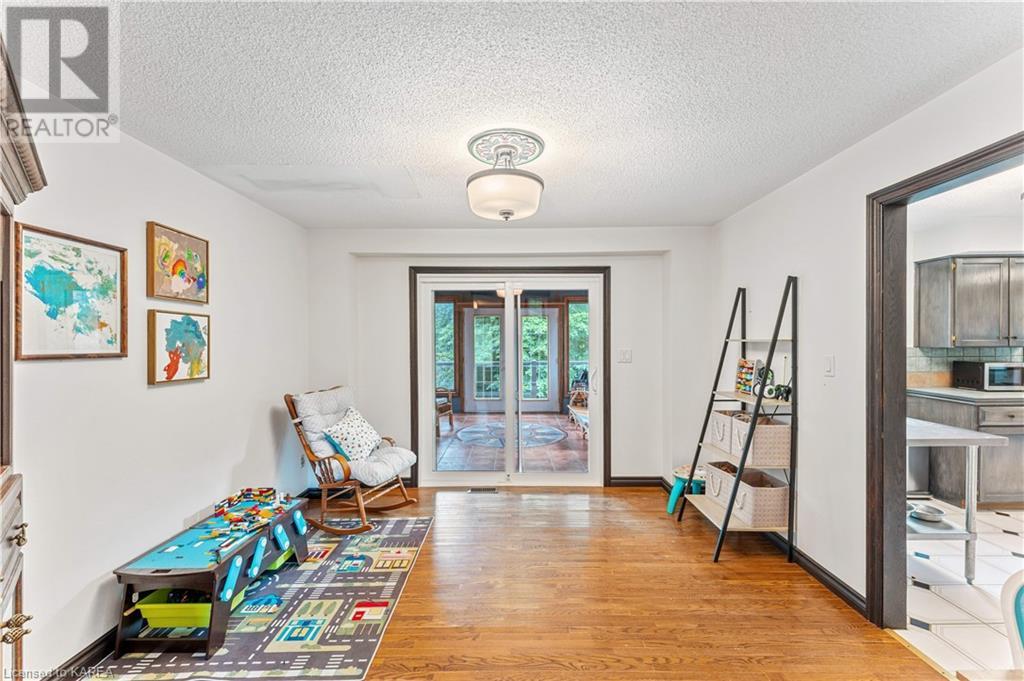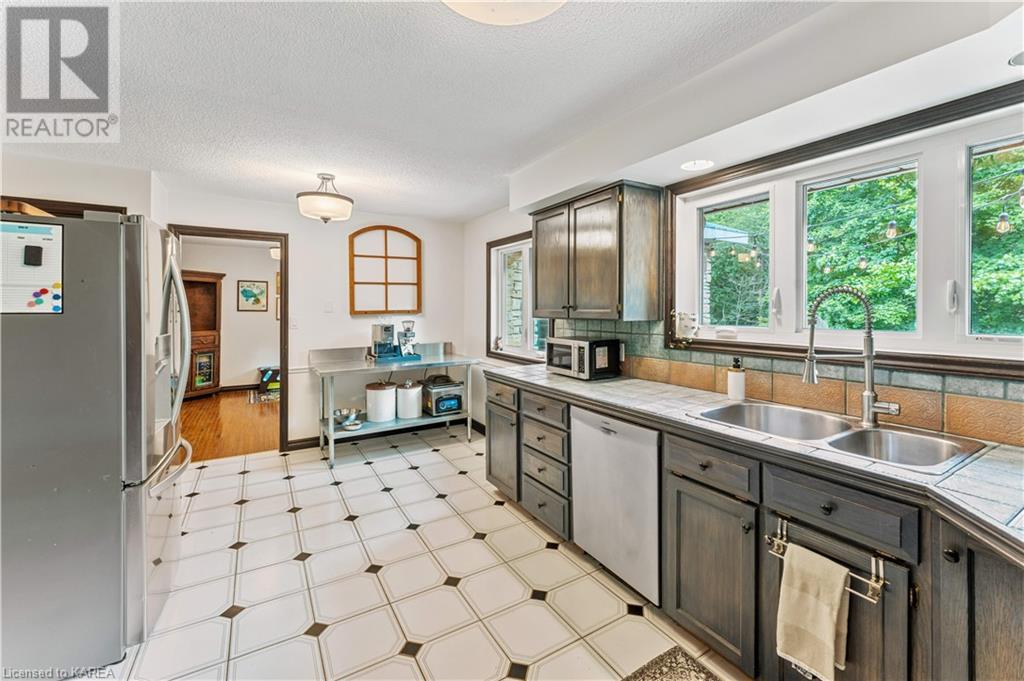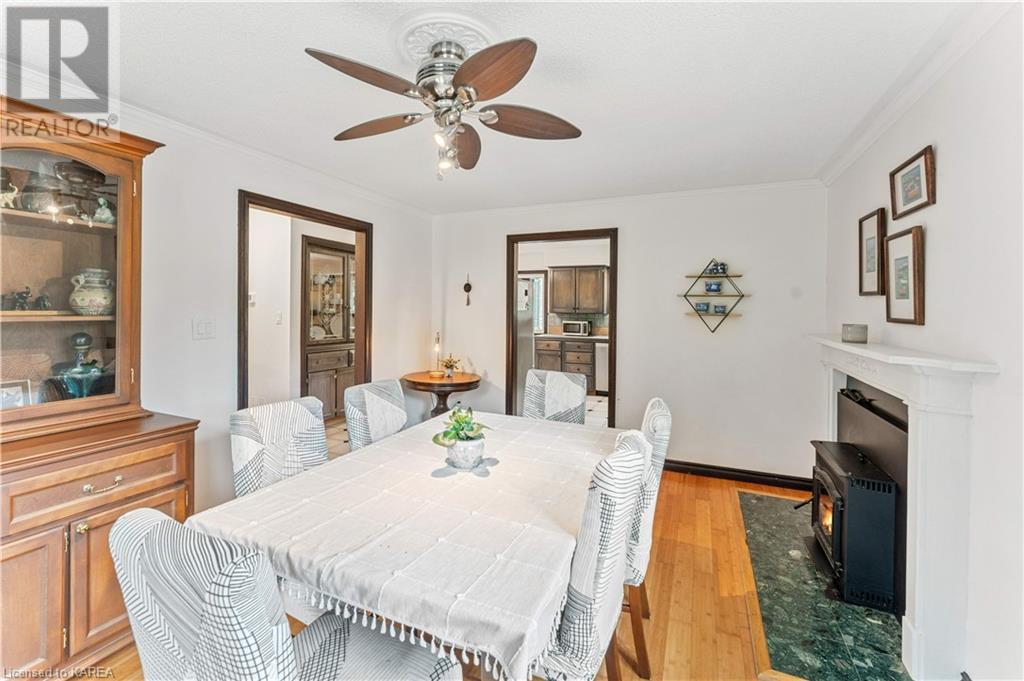1946 Cordukes Road Kingston, Ontario K7L 4V4
$899,000
Welcome to your perfect blend of country serenity and city convenience! This charming 3 bedroom, 2.5 bathroom home offers the best of both worlds. Nestled in a peaceful rural setting, yet just a short drive from city amenities, this residence is ideal for those who crave tranquility without sacrificing accessibility. Step inside and discover a spacious and thoughtfully designed interior with plenty of upgrades and new finishes. The living area boasts ample natural light and flows seamlessly from room to room making it perfect for entertaining. Each bedroom is generously sized, providing comfort and privacy. Outside, a massive new stamped concrete deck awaits, ideal for outdoor dining and entertaining, relaxing, and enjoying the private countryside views. The expansive outdoor space is perfect for gatherings, barbeques, or simply unwinding after a busy day. This home combines the charm of rural living with modern conveniences, offering a rare opportunity to enjoy both a serene escape, and easy access to city life. With an abundance of recent upgrades including but not limited to, newer windows, water heater, furnace, septic tank, this property won't last long. Don't miss your chance to experience this unique and desirable property! (id:20907)
Property Details
| MLS® Number | 40662692 |
| Property Type | Single Family |
| Amenities Near By | Park, Schools, Shopping |
| Communication Type | High Speed Internet |
| Community Features | Quiet Area |
| Features | Conservation/green Belt, Paved Driveway, Country Residential |
| Parking Space Total | 16 |
| Structure | Shed |
Building
| Bathroom Total | 2 |
| Bedrooms Above Ground | 3 |
| Bedrooms Total | 3 |
| Appliances | Dishwasher, Dryer, Microwave, Refrigerator, Stove, Water Softener, Washer |
| Architectural Style | 2 Level |
| Basement Development | Partially Finished |
| Basement Type | Full (partially Finished) |
| Constructed Date | 1990 |
| Construction Style Attachment | Detached |
| Cooling Type | Central Air Conditioning |
| Exterior Finish | Stone, Vinyl Siding |
| Fireplace Fuel | Wood |
| Fireplace Present | Yes |
| Fireplace Total | 3 |
| Fireplace Type | Other - See Remarks |
| Fixture | Ceiling Fans |
| Foundation Type | Block |
| Heating Fuel | Pellet, Propane |
| Heating Type | Baseboard Heaters, Stove |
| Stories Total | 2 |
| Size Interior | 5055.34 Sqft |
| Type | House |
| Utility Water | Drilled Well |
Parking
| Attached Garage |
Land
| Access Type | Road Access, Highway Access, Highway Nearby |
| Acreage | Yes |
| Land Amenities | Park, Schools, Shopping |
| Sewer | Septic System |
| Size Depth | 270 Ft |
| Size Frontage | 214 Ft |
| Size Irregular | 1.349 |
| Size Total | 1.349 Ac|1/2 - 1.99 Acres |
| Size Total Text | 1.349 Ac|1/2 - 1.99 Acres |
| Zoning Description | A2 |
Rooms
| Level | Type | Length | Width | Dimensions |
|---|---|---|---|---|
| Second Level | 4pc Bathroom | 9'5'' x 5'11'' | ||
| Second Level | Bedroom | 24'11'' x 12'2'' | ||
| Second Level | Bedroom | 14'11'' x 11'10'' | ||
| Second Level | Full Bathroom | 5'0'' x 15'1'' | ||
| Second Level | Primary Bedroom | 19'10'' x 13'6'' | ||
| Basement | Utility Room | 13'4'' x 18'5'' | ||
| Basement | Other | 12'10'' x 9'3'' | ||
| Basement | Recreation Room | 26'0'' x 33'3'' | ||
| Basement | Den | 9'11'' x 8'10'' | ||
| Main Level | Foyer | 11'8'' x 5'4'' | ||
| Main Level | Laundry Room | 10'9'' x 9'11'' | ||
| Main Level | Sunroom | 12'10'' x 12'5'' | ||
| Main Level | Living Room | 14'8'' x 11'11'' | ||
| Main Level | Kitchen | 14'8'' x 17'3'' | ||
| Main Level | Family Room | 27'1'' x 13'2'' | ||
| Main Level | Dining Room | 15'8'' x 11'11'' |
Utilities
| Electricity | Available |
https://www.realtor.ca/real-estate/27538939/1946-cordukes-road-kingston


110-623 Fortune Cres
Kingston, Ontario K7P 0L5
(613) 546-4208
https://www.remaxrise.com/

110-623 Fortune Cres
Kingston, Ontario K7P 0L5
(613) 546-4208
https://www.remaxrise.com/

