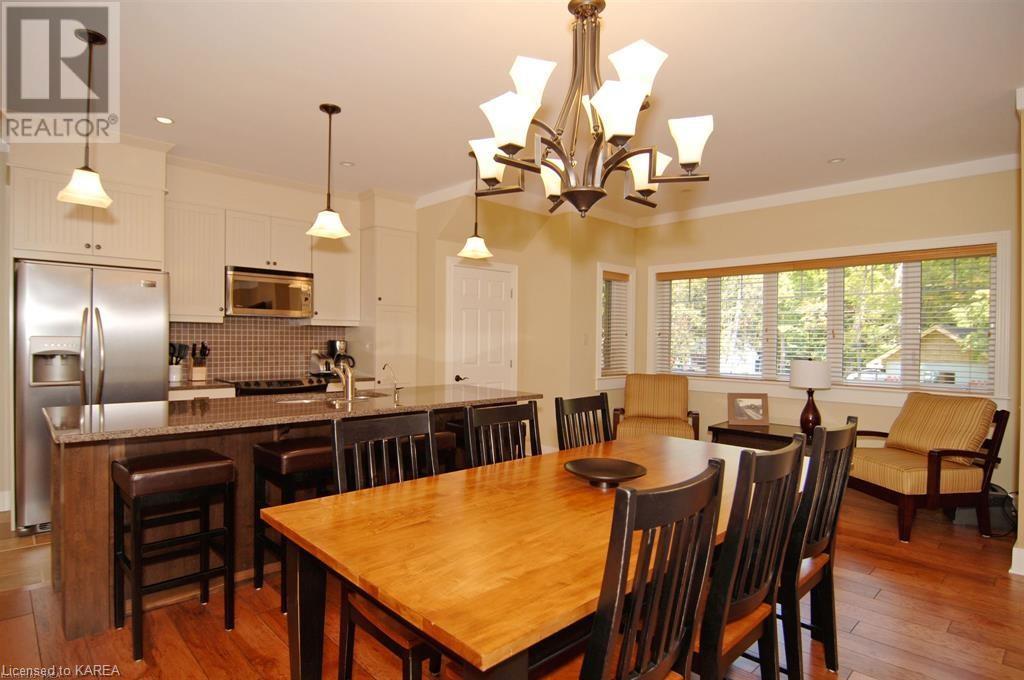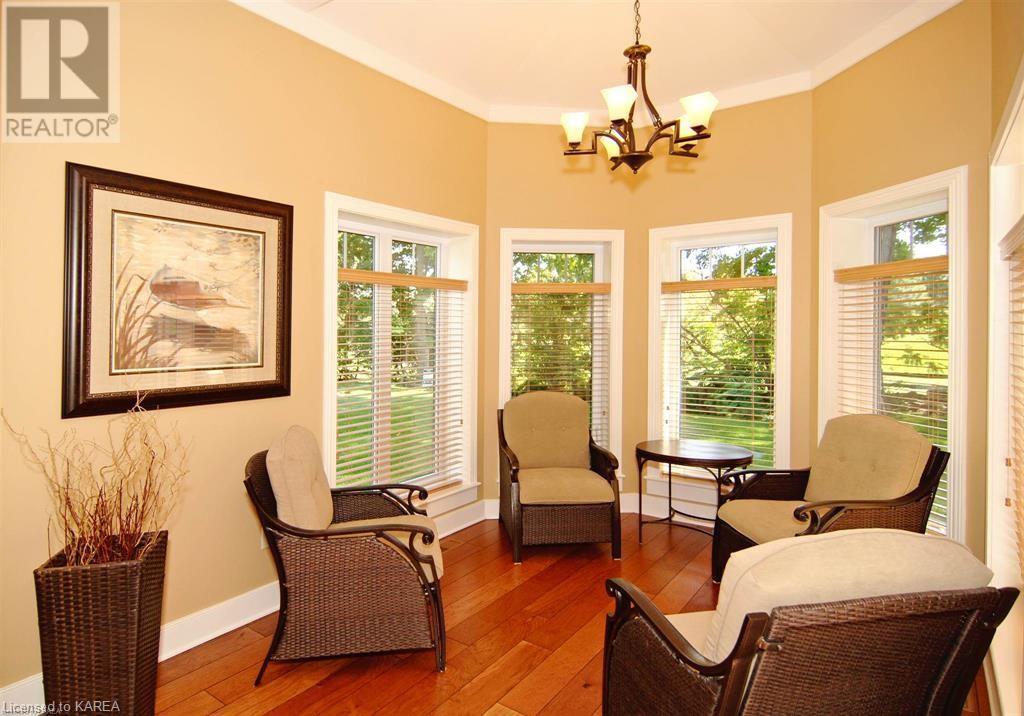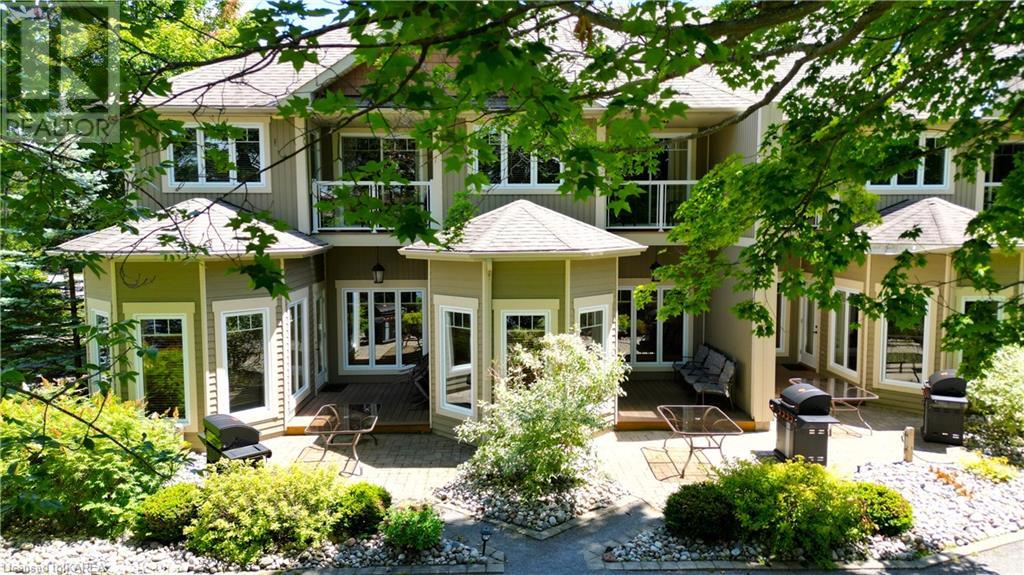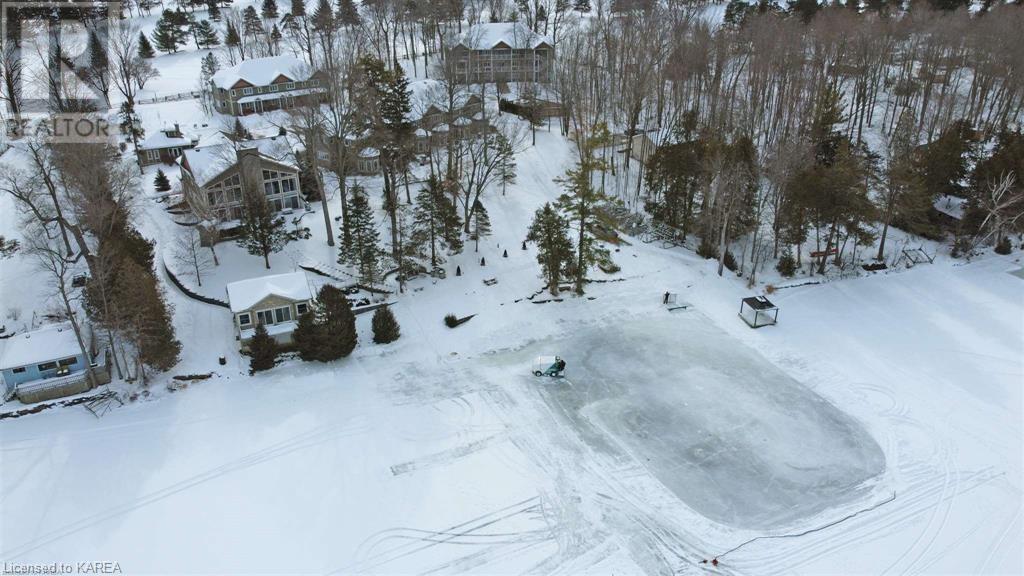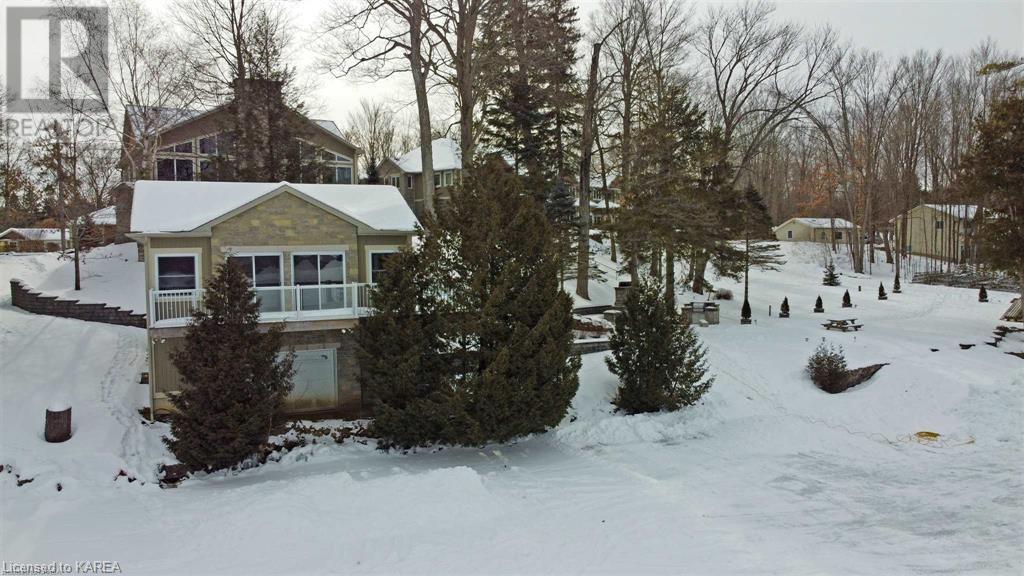2-10 - 532 10th Concession Road Rideau Lakes, Ontario K0G 1X0
$55,000Maintenance, Electricity, Heat, Insurance, Common Area Maintenance, Water, Parking
$4,306 Monthly
Maintenance, Electricity, Heat, Insurance, Common Area Maintenance, Water, Parking
$4,306 MonthlyThis fractional ownership waterfront suite at Wolfe Springs Resort is nestled on the edge of beautiful Wolfe Lake. 5 minutes from the popular shopping destination of Westport. Experience the best of both worlds, gorgeous lakeside, yet 5 minutes away from all the local amenities, and many original boutiques. The resort backs onto Evergreen Golf Course which has a newly renovated clubhouse & fully licensed patio overlooking the course & Wolfe Lake. Professionally designed and maintained villa offers you pure relaxation in well-appointed luxury. Open-concept with gourmet kitchen, custom wood cabinetry & granite countertops, great room with propane fireplace & 55' flat screen TV. The Primary bedroom has a private balcony overlooking the golf course and comes complete with a King-size bed, walk-in closet, insulated soaker tub, propane fireplace, & 42' TV, There is a queen-size bed and a single set of bunk beds with a full ensuite in the guest bedroom along with a laundry room with washer/dryer on the second floor. Common areas include a theatre room, boat house and campfire area. Enjoy the beach in the summer or skating rink in the winter and be sure to go for a cruise in a golf cart, kayak, paddle boat or bike, if you have a boat Wolfe Springs has a dock to use during your stay. Wolfe Springs Resort is the perfect vacation oasis year-round. ***This share has back to back weeks every year (Last week of Summer & First week of Fall)*** (id:20907)
Property Details
| MLS® Number | X9411766 |
| Property Type | Single Family |
| Community Name | 816 - Rideau Lakes (North Crosby) Twp |
| Community Features | Pets Not Allowed |
| Equipment Type | None |
| Features | Wooded Area, Backs On Greenbelt, Lighting, Balcony, Level |
| Parking Space Total | 1 |
| Rental Equipment Type | None |
| Structure | Deck, Boathouse, Boathouse, Dock |
| View Type | View Of Water, Lake View |
| Water Front Type | Waterfront |
Building
| Bathroom Total | 3 |
| Bedrooms Above Ground | 2 |
| Bedrooms Total | 2 |
| Amenities | Recreation Centre, Party Room, Visitor Parking, Fireplace(s) |
| Appliances | Water Treatment, Water Heater - Tankless, Dishwasher, Dryer, Microwave, Refrigerator, Satellite Dish, Stove, Washer, Window Coverings |
| Basement Development | Unfinished |
| Basement Type | Full (unfinished) |
| Construction Style Attachment | Attached |
| Cooling Type | Central Air Conditioning |
| Exterior Finish | Wood, Stone |
| Fire Protection | Smoke Detectors |
| Fireplace Present | Yes |
| Half Bath Total | 1 |
| Heating Fuel | Propane |
| Heating Type | Hot Water Radiator Heat |
| Stories Total | 2 |
| Type | Row / Townhouse |
Land
| Access Type | Year-round Access |
| Acreage | Yes |
| Sewer | Septic System |
| Size Frontage | 335 M |
| Size Irregular | 335 |
| Size Total | 335.0000 |
| Size Total Text | 335.0000 |
| Zoning Description | A1-rw |
Rooms
| Level | Type | Length | Width | Dimensions |
|---|---|---|---|---|
| Second Level | Primary Bedroom | 5.18 m | 5.59 m | 5.18 m x 5.59 m |
| Second Level | Bedroom | 3.71 m | 3.78 m | 3.71 m x 3.78 m |
| Second Level | Laundry Room | Measurements not available | ||
| Second Level | Bathroom | Measurements not available | ||
| Second Level | Bathroom | Measurements not available | ||
| Lower Level | Games Room | Measurements not available | ||
| Main Level | Living Room | 3.73 m | 2.59 m | 3.73 m x 2.59 m |
| Main Level | Kitchen | 3.66 m | 4.27 m | 3.66 m x 4.27 m |
| Main Level | Bathroom | Measurements not available | ||
| Main Level | Media | 12.19 m | 12.19 m | 12.19 m x 12.19 m |


105-1329 Gardiners Rd
Kingston, Ontario K7P 0L8
(613) 389-7777
remaxfinestrealty.com/







