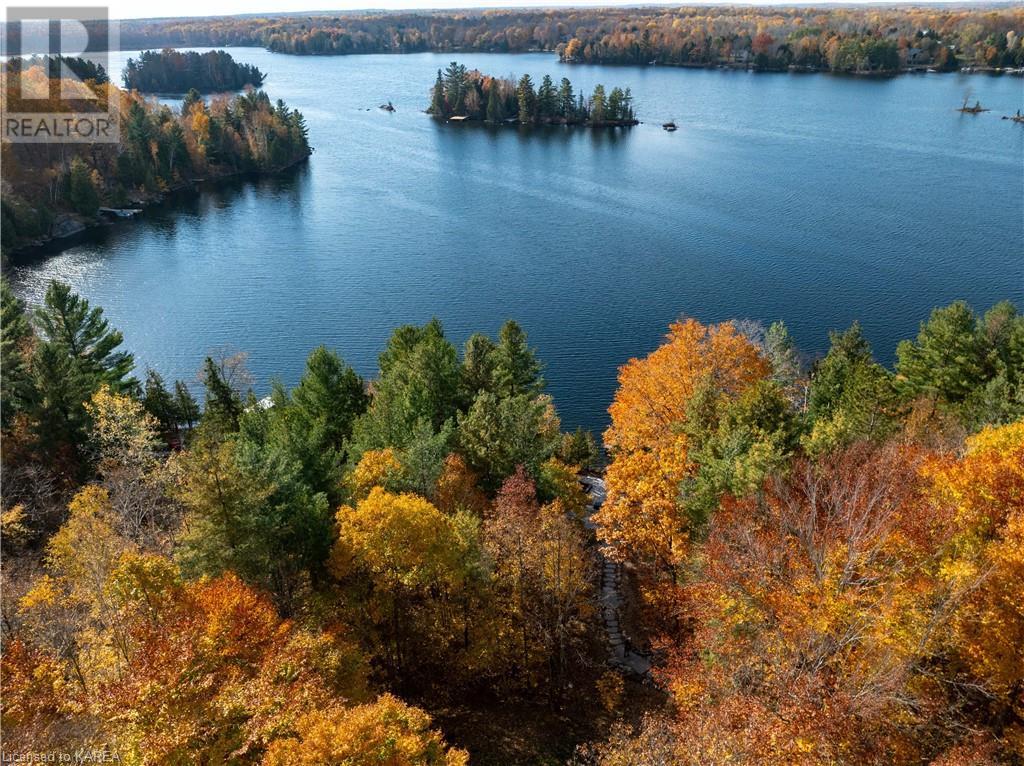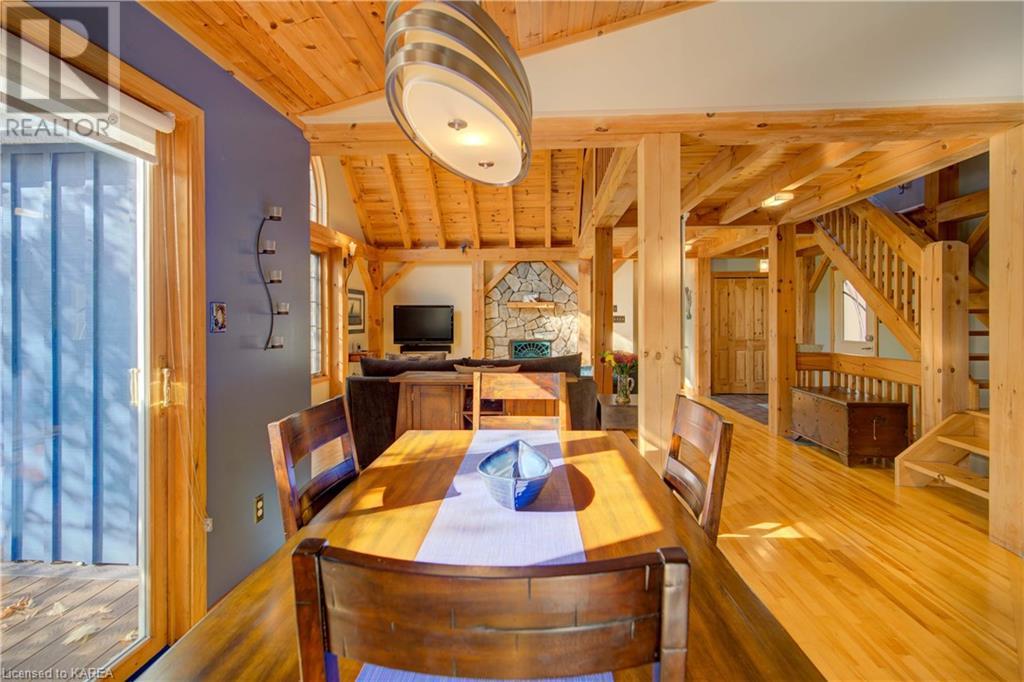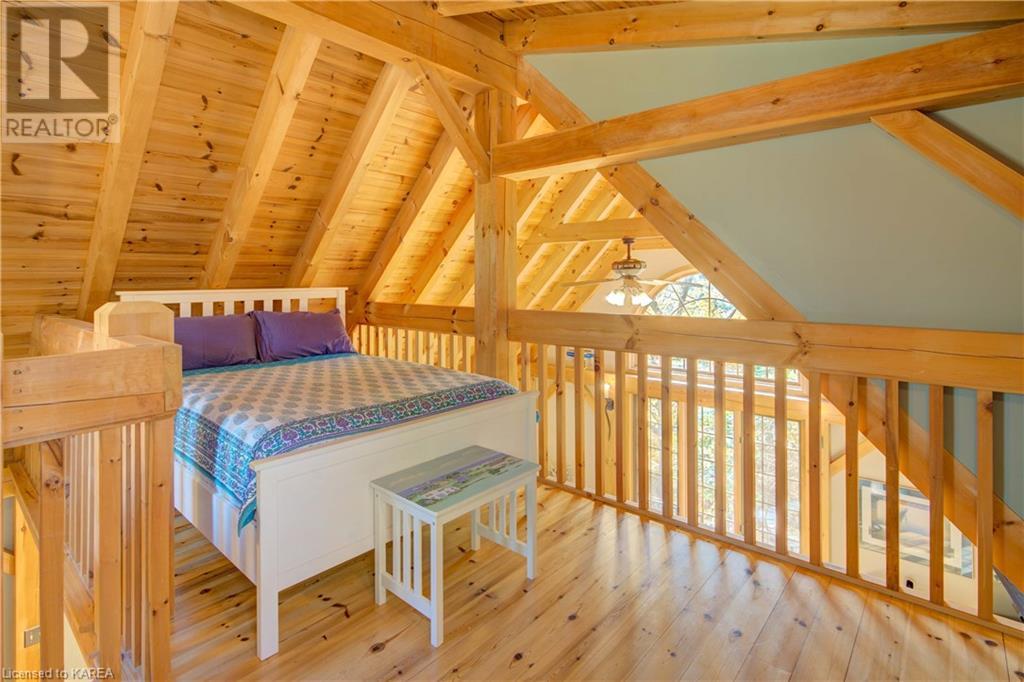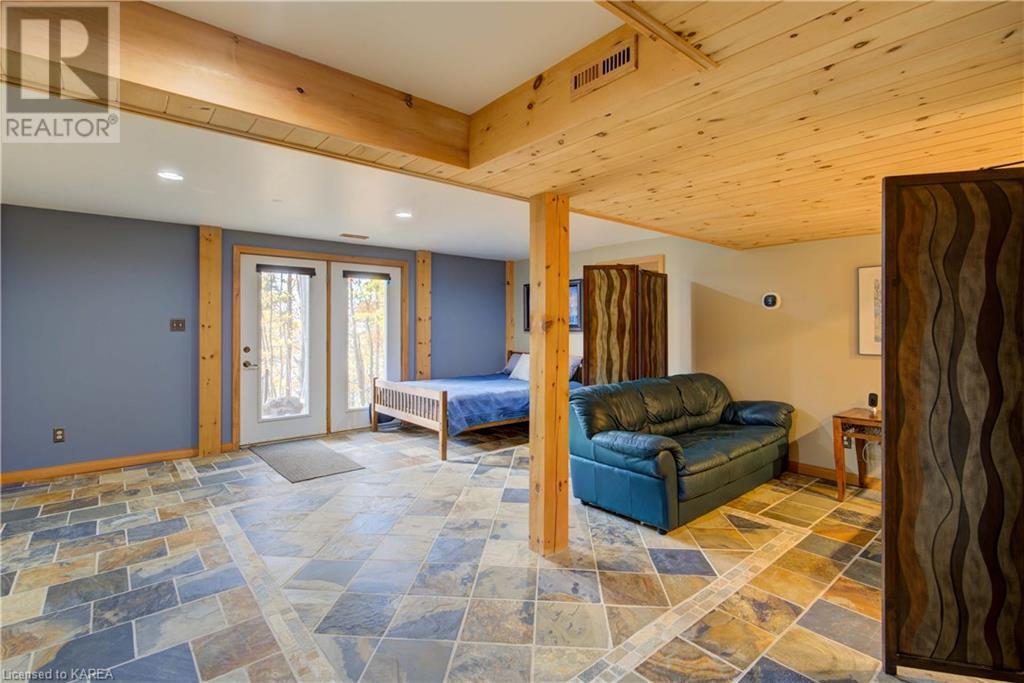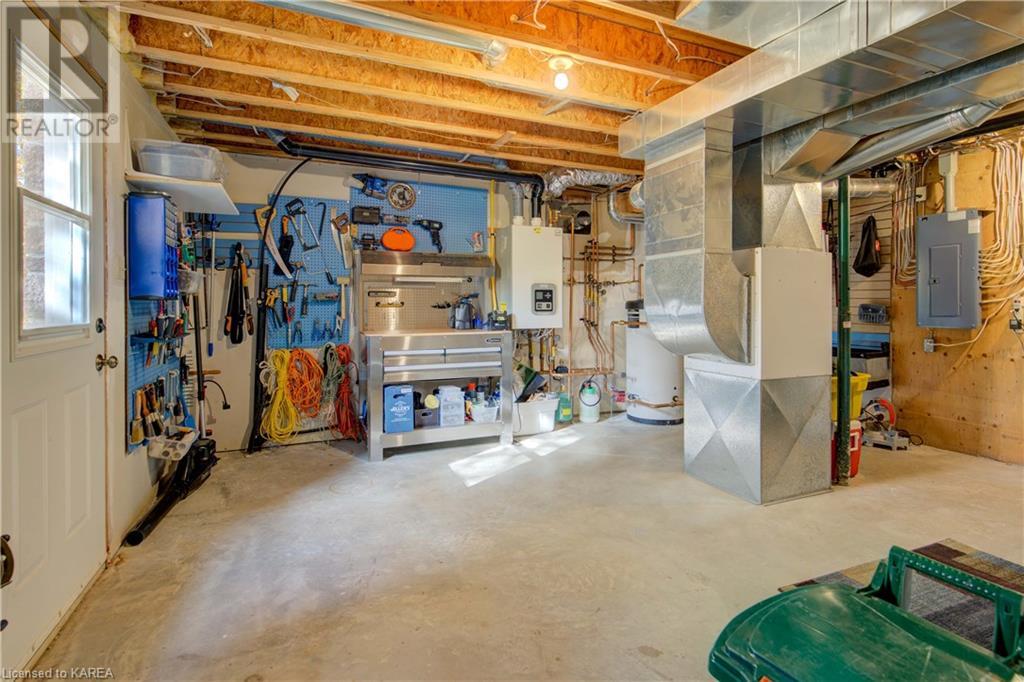2012 Shibley Road Sharbot Lake, Ontario K0H 2B0
$1,275,000
Sitting on the shores of Sharbot Lake and nestled in the trees stands this superbly crafted Normerica Timber Frame Home. As you come up the driveway, a relaxing feeling comes over you and you realize you are experiencing something special. Upon entering the home, the build quality is evident and that feeling continues. The main central area of the home is timber frame construction and the balance of the home is traditionally constructed. The main floor has a large living room with soaring cathedral ceilings, a wood burning fireplace and is open to the dining area and beautiful custom kitchen. From the kitchen you can head out to the bright 3-season sun-room and onto the multi-level composite deck. Back inside you will find a main floor primary bedroom and a stunning 4pc main bathroom. Up the timber frame stairs to the loft area there is an open area currently being used for another bedroom with views down over the living room and out through the windows down the stone stairs to the lake. On the basement level you will find another bedroom, a 3pc bathroom, a recreation room and a large room used for laundry, utility and workshop. The lower level has access out to the yard and down to the lake. As you meander down the stone stairs the view opens up to a large stone patio, fire pit, pergola, dock and deep clean waterfront. Facing mainly west means you will have glorious sunsets while enjoying time with family and friends around the campfire. The home is serviced by a drilled well with UV filtration, septic system, on-demand propane boiler, in-floor radiant heat and has an air handler to bring the heat to the upper levels and allow for the easy addition of AC. Stunning property in every way and located just 12 minutes from the village of Sharbot Lake on a year round road. (id:20907)
Property Details
| MLS® Number | 40668140 |
| Property Type | Single Family |
| Amenities Near By | Beach, Marina, Park, Place Of Worship, Schools, Shopping |
| Communication Type | High Speed Internet |
| Community Features | School Bus |
| Equipment Type | Propane Tank |
| Features | Crushed Stone Driveway, Country Residential |
| Parking Space Total | 6 |
| Rental Equipment Type | Propane Tank |
| View Type | Lake View |
| Water Front Name | Sharbot Lake |
| Water Front Type | Waterfront |
Building
| Bathroom Total | 2 |
| Bedrooms Above Ground | 2 |
| Bedrooms Below Ground | 1 |
| Bedrooms Total | 3 |
| Appliances | Dishwasher, Dryer, Refrigerator, Stove, Water Softener, Washer, Microwave Built-in, Window Coverings |
| Basement Development | Finished |
| Basement Type | Full (finished) |
| Constructed Date | 2000 |
| Construction Style Attachment | Detached |
| Cooling Type | None |
| Exterior Finish | Brick |
| Fire Protection | Smoke Detectors |
| Fireplace Fuel | Wood |
| Fireplace Present | Yes |
| Fireplace Total | 1 |
| Fireplace Type | Other - See Remarks |
| Fixture | Ceiling Fans |
| Foundation Type | Poured Concrete |
| Heating Fuel | Propane |
| Heating Type | In Floor Heating, Forced Air, Radiant Heat |
| Stories Total | 2 |
| Size Interior | 2326 Sqft |
| Type | House |
| Utility Water | Drilled Well |
Land
| Access Type | Road Access, Highway Access |
| Acreage | Yes |
| Land Amenities | Beach, Marina, Park, Place Of Worship, Schools, Shopping |
| Sewer | Septic System |
| Size Depth | 503 Ft |
| Size Frontage | 155 Ft |
| Size Irregular | 1.4 |
| Size Total | 1.4 Ac|1/2 - 1.99 Acres |
| Size Total Text | 1.4 Ac|1/2 - 1.99 Acres |
| Surface Water | Lake |
| Zoning Description | Rw |
Rooms
| Level | Type | Length | Width | Dimensions |
|---|---|---|---|---|
| Second Level | Bedroom | 13'10'' x 12'7'' | ||
| Basement | Utility Room | 17'11'' x 15'5'' | ||
| Basement | 3pc Bathroom | 10'9'' x 5'0'' | ||
| Basement | Bedroom | 12'7'' x 11'5'' | ||
| Basement | Recreation Room | 19'11'' x 17'8'' | ||
| Main Level | Foyer | 9'3'' x 6'2'' | ||
| Main Level | 4pc Bathroom | 13'3'' x 6'7'' | ||
| Main Level | Primary Bedroom | 13'4'' x 12'0'' | ||
| Main Level | Living Room | 18'8'' x 18'6'' | ||
| Main Level | Dining Room | 12'0'' x 6'6'' | ||
| Main Level | Kitchen | 12'4'' x 7'11'' | ||
| Main Level | Sunroom | 13'2'' x 7'11'' |
Utilities
| Electricity | Available |
| Telephone | Available |
https://www.realtor.ca/real-estate/27572823/2012-shibley-road-sharbot-lake
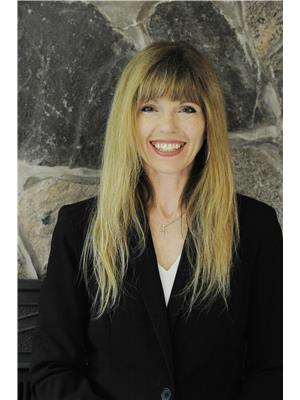

7 Spring St
Westport, Ontario K0G 1X0
(613) 273-9595
www.discoverroyallepage.ca/


7 Spring St
Westport, Ontario K0G 1X0
(613) 273-9595
www.discoverroyallepage.ca/






