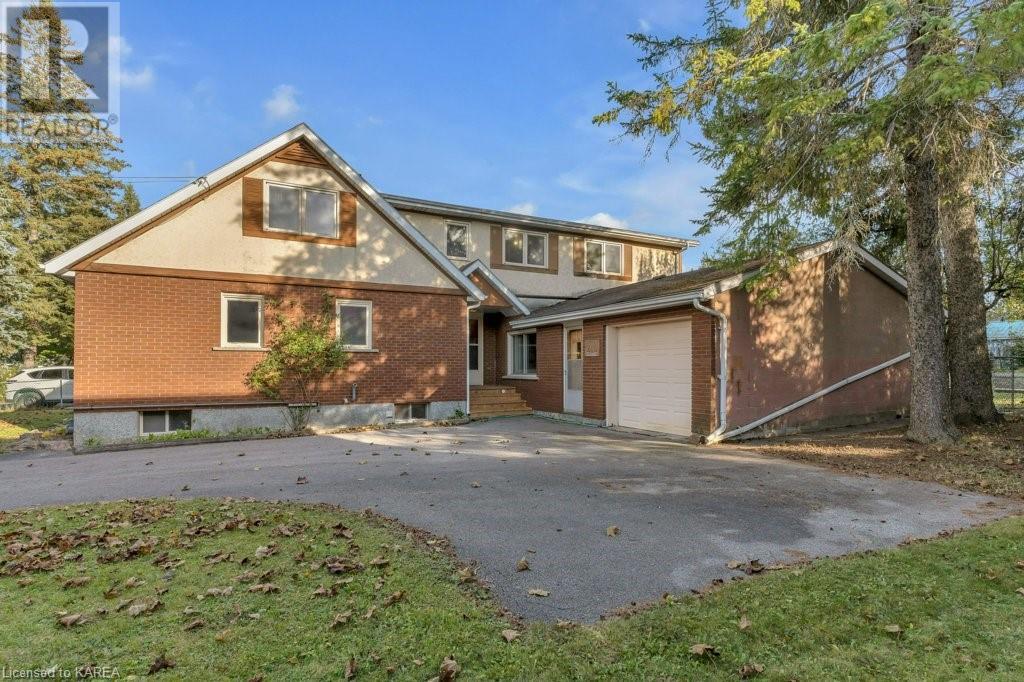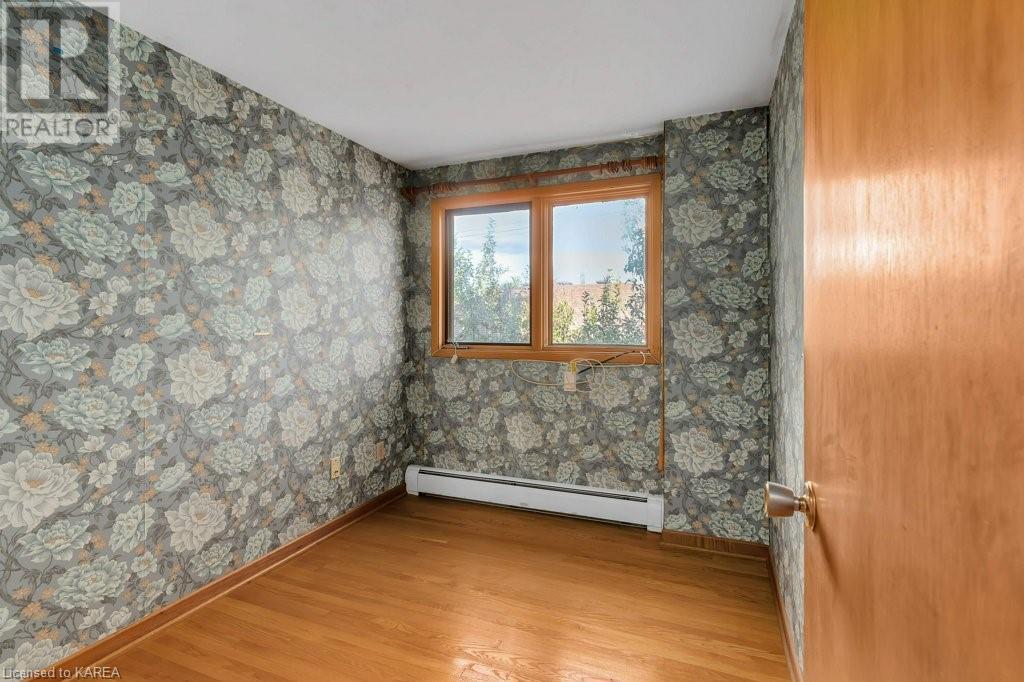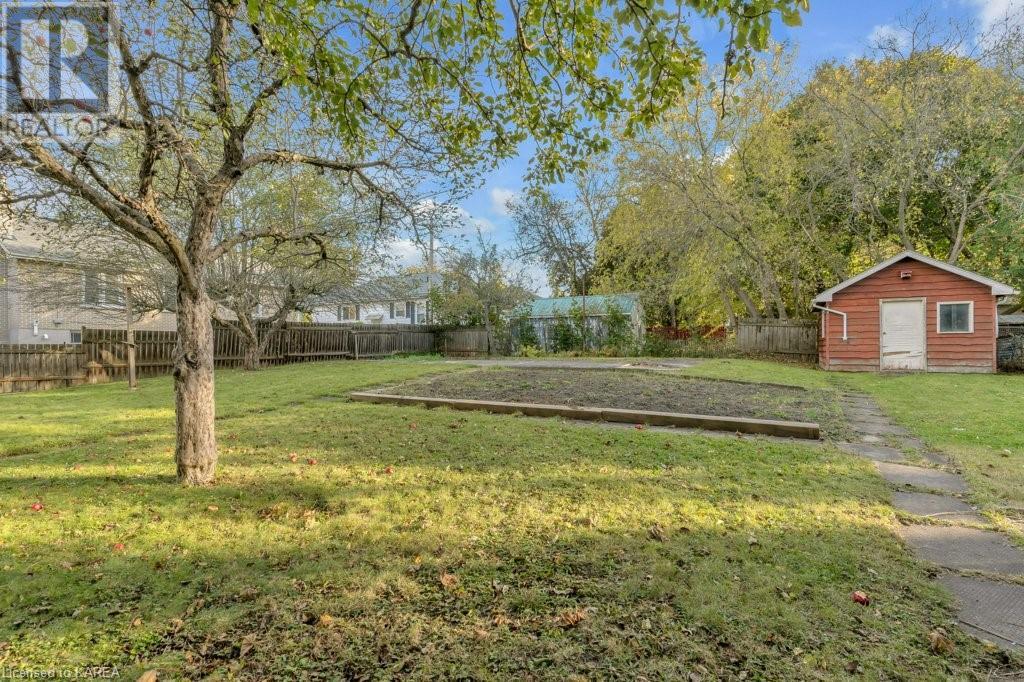210 Phillips Street Kingston, Ontario K7M 3A1
$499,900
Welcome to 210 Phillips Street, a spacious two-story brick home brimming with mid-century charm in one of Kingston's most desirable neighborhoods. Nestled on a quiet, family-friendly street, this property boasts proximity to top-rated schools and essential amenities, making it an ideal setting for both families and professionals. As you step inside, you'll be greeted by a bright, inviting living room featuring a large picture window and a cozy stone fireplace—perfect for gatherings or quiet evenings. The functional kitchen which offers ample workspace for preparing meals. Completing the first floor is a well-appointed four-piece bathroom and a generously sized bedroom. Upstairs, you’ll find four spacious bedrooms, each offering plenty of closet space, and a second four-piece bathroom. An additional den provides the perfect spot for a home office or reading nook. The finished basement adds to the home’s appeal with a large recreation room complete with a dry bar and brick fireplace, offering a fantastic space for entertaining or relaxing. The basement also includes a cold storage room, laundry area, additional storage, and a versatile hobby room. Outside, the attached single vehicle garage also includes a workshop, ideal for DIY projects. The private, fenced rear yard provides a peaceful retreat for outdoor activities or quiet relaxation. With original wood features and thoughtful design, this home is a true gem waiting to welcome its next owners. Current home and WETT inspection available. Offers will be presented on October 30th. (id:20907)
Property Details
| MLS® Number | 40663090 |
| Property Type | Single Family |
| Amenities Near By | Schools, Shopping |
| Community Features | Quiet Area |
| Features | Paved Driveway |
| Parking Space Total | 4 |
| Structure | Greenhouse, Shed |
Building
| Bathroom Total | 2 |
| Bedrooms Above Ground | 6 |
| Bedrooms Total | 6 |
| Appliances | Dryer, Freezer, Refrigerator, Stove, Washer |
| Architectural Style | 2 Level |
| Basement Development | Partially Finished |
| Basement Type | Full (partially Finished) |
| Constructed Date | 1952 |
| Construction Style Attachment | Detached |
| Cooling Type | Central Air Conditioning |
| Exterior Finish | Brick, Stucco |
| Fireplace Fuel | Wood |
| Fireplace Present | Yes |
| Fireplace Total | 3 |
| Fireplace Type | Other - See Remarks |
| Heating Type | Hot Water Radiator Heat |
| Stories Total | 2 |
| Size Interior | 3820 Sqft |
| Type | House |
| Utility Water | Municipal Water |
Parking
| Attached Garage |
Land
| Acreage | No |
| Fence Type | Fence |
| Land Amenities | Schools, Shopping |
| Sewer | Municipal Sewage System |
| Size Depth | 165 Ft |
| Size Frontage | 75 Ft |
| Size Irregular | 0.28 |
| Size Total | 0.28 Ac|under 1/2 Acre |
| Size Total Text | 0.28 Ac|under 1/2 Acre |
| Zoning Description | Ur7 |
Rooms
| Level | Type | Length | Width | Dimensions |
|---|---|---|---|---|
| Second Level | 4pc Bathroom | 7'11'' x 9'5'' | ||
| Second Level | Bedroom | 9'10'' x 10'11'' | ||
| Second Level | Bedroom | 15'1'' x 9'2'' | ||
| Second Level | Bedroom | 7'4'' x 9'4'' | ||
| Second Level | Bedroom | 10'5'' x 12'10'' | ||
| Second Level | Primary Bedroom | 14'4'' x 12'0'' | ||
| Basement | Storage | 10'7'' x 16'9'' | ||
| Basement | Utility Room | 15'2'' x 23'0'' | ||
| Basement | Cold Room | 6'4'' x 7'4'' | ||
| Basement | Recreation Room | 19'6'' x 21'0'' | ||
| Main Level | Bedroom | 11'6'' x 9'3'' | ||
| Main Level | 4pc Bathroom | 4'10'' x 7'7'' | ||
| Main Level | Workshop | 20'0'' x 15'3'' | ||
| Main Level | Dining Room | 11'5'' x 15'9'' | ||
| Main Level | Kitchen | 17'10'' x 7'6'' | ||
| Main Level | Living Room | 19'10'' x 18'0'' |
https://www.realtor.ca/real-estate/27544146/210-phillips-street-kingston

690 Innovation Dr
Kingston, Ontario K7K 7E7
(613) 542-0963
www.gogordons.com/

Salesperson
(519) 329-2566

690 Innovation Dr
Kingston, Ontario K7K 7E7
(613) 542-0963
www.gogordons.com/




















































