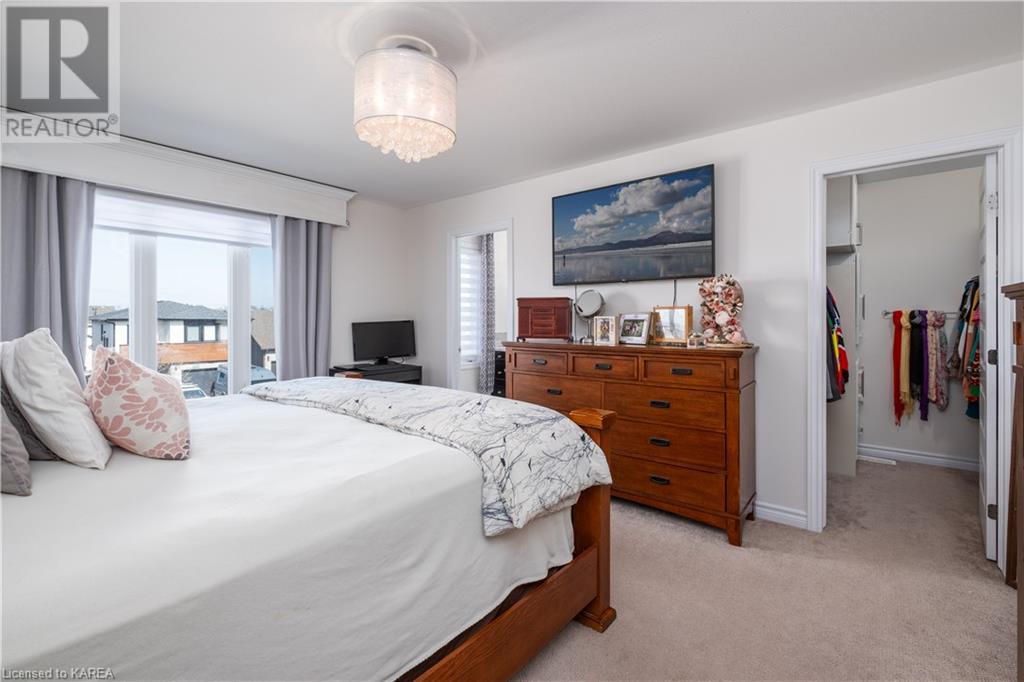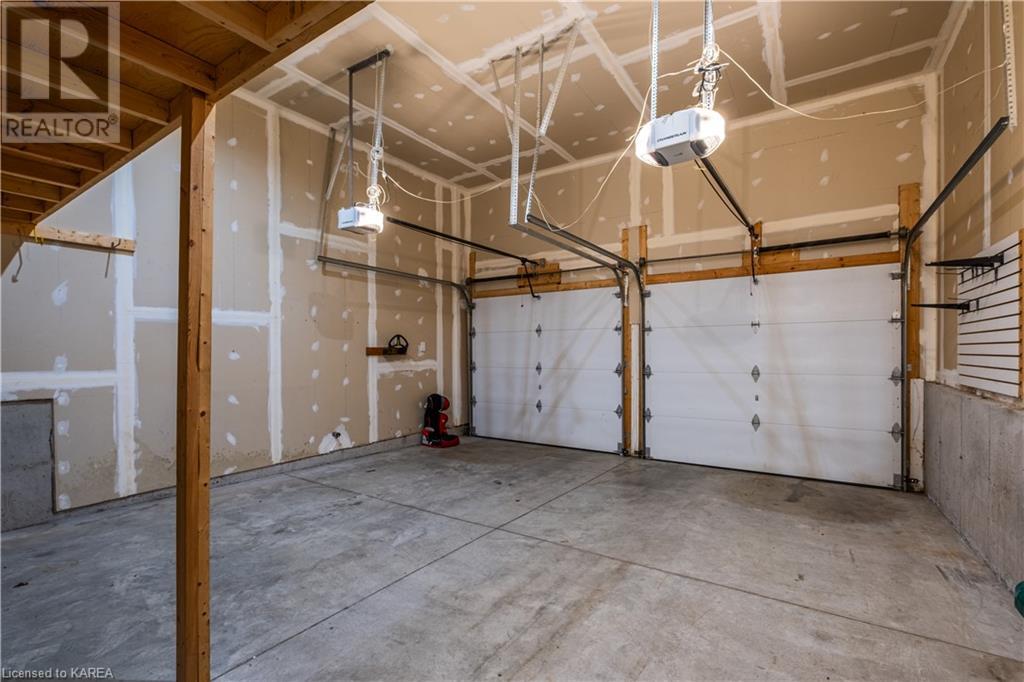217 Clipper Court Kingston, Ontario K7K 0E8
$824,900
Welcome to the best value in Kingston’s East End! This modern 2-storey home, built in 2017 by Braebury Homes, offers an incredible 4-bedroom layout with over 2,500 sq. ft. of finished living space, making it one of the best-priced true 4 bedroom homes across Kingston. Situated on a quiet cul-de-sac, this home combines style and space for your family to grow. The grand foyer with open-to-above ceilings leads you into a bright family room with 9 ft. ceilings and a sleek gas fireplace, opening to a custom kitchen with quartz countertops, a large island with a breakfast bar, and a stunning stone backsplash. The kitchen opens onto a large deck and private backyard, ideal for entertaining or relaxing. Upstairs, you'll find four generous bedrooms, including a spacious primary suite with a walk-in closet and a luxurious ensuite. The second floor also offers a 5-piece bathroom with double sinks and the convenience of laundry with built-in cabinetry. The fully finished lower level adds even more value, featuring a 3-piece bathroom with a tile shower and extra storage. Located close to CFB Kingston, top schools, downtown, and Riverview Shopping Centre, this home truly offers unbeatable value for space and quality. Call today! (id:20907)
Property Details
| MLS® Number | 40653428 |
| Property Type | Single Family |
| Amenities Near By | Golf Nearby, Park, Playground, Public Transit, Schools, Shopping |
| Community Features | School Bus |
| Features | Cul-de-sac, Country Residential, Automatic Garage Door Opener |
| Parking Space Total | 6 |
Building
| Bathroom Total | 4 |
| Bedrooms Above Ground | 4 |
| Bedrooms Total | 4 |
| Appliances | Dishwasher, Dryer, Refrigerator, Stove, Washer, Microwave Built-in, Garage Door Opener |
| Architectural Style | 2 Level |
| Basement Development | Finished |
| Basement Type | Full (finished) |
| Construction Style Attachment | Detached |
| Cooling Type | Central Air Conditioning |
| Exterior Finish | Stone, Vinyl Siding |
| Fireplace Present | Yes |
| Fireplace Total | 1 |
| Foundation Type | Poured Concrete |
| Half Bath Total | 1 |
| Heating Type | Forced Air |
| Stories Total | 2 |
| Size Interior | 2533 Sqft |
| Type | House |
| Utility Water | Municipal Water |
Parking
| Attached Garage |
Land
| Acreage | No |
| Land Amenities | Golf Nearby, Park, Playground, Public Transit, Schools, Shopping |
| Sewer | Municipal Sewage System |
| Size Depth | 93 Ft |
| Size Frontage | 37 Ft |
| Size Total Text | Under 1/2 Acre |
| Zoning Description | Ur1.b |
Rooms
| Level | Type | Length | Width | Dimensions |
|---|---|---|---|---|
| Second Level | Laundry Room | 7'3'' x 6'0'' | ||
| Second Level | 3pc Bathroom | Measurements not available | ||
| Second Level | Primary Bedroom | 16'2'' x 12'0'' | ||
| Second Level | 5pc Bathroom | Measurements not available | ||
| Second Level | Bedroom | 11'0'' x 12'6'' | ||
| Second Level | Bedroom | 11'2'' x 11'11'' | ||
| Second Level | Bedroom | 10'3'' x 11'0'' | ||
| Basement | 3pc Bathroom | Measurements not available | ||
| Basement | Recreation Room | 25'1'' x 21'3'' | ||
| Main Level | 2pc Bathroom | Measurements not available | ||
| Main Level | Living Room | 13'10'' x 12'1'' | ||
| Main Level | Dining Room | 6'1'' x 15'2'' | ||
| Main Level | Kitchen | 13'8'' x 15'2'' |
https://www.realtor.ca/real-estate/27469059/217-clipper-court-kingston

Salesperson
(613) 985-5822

225-427 Princess St
Kingston, Ontario K7L 5S9
(866) 530-7737
https://www.exprealty.ca/


1-695 Innovation Dr
Kingston, Ontario K7K 7E6
1 (866) 530-7737
https://www.exprealty.ca/





































