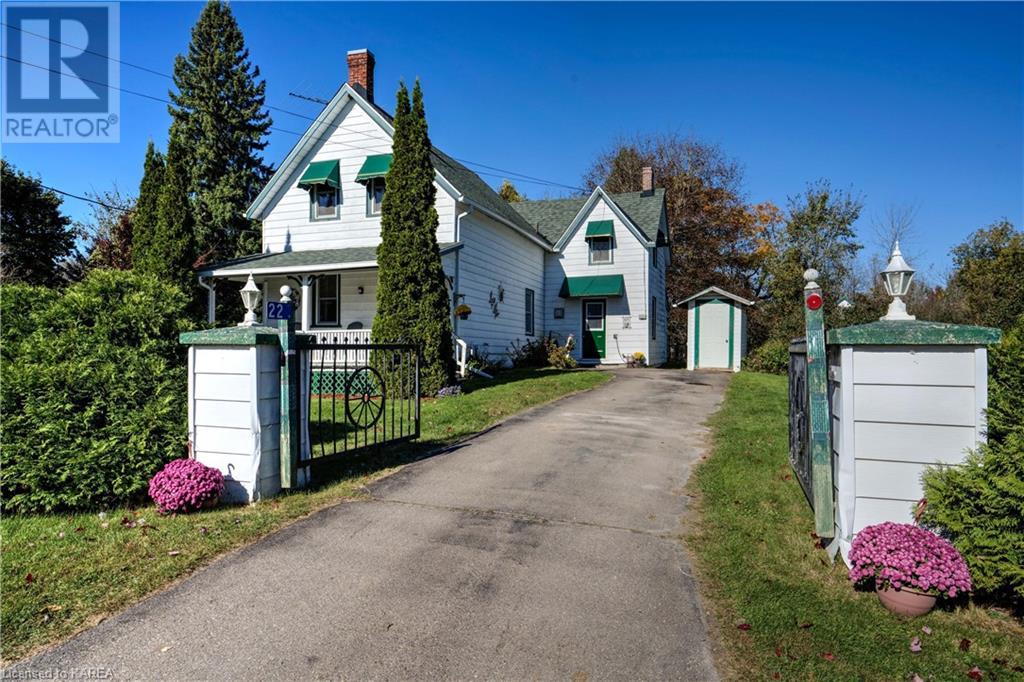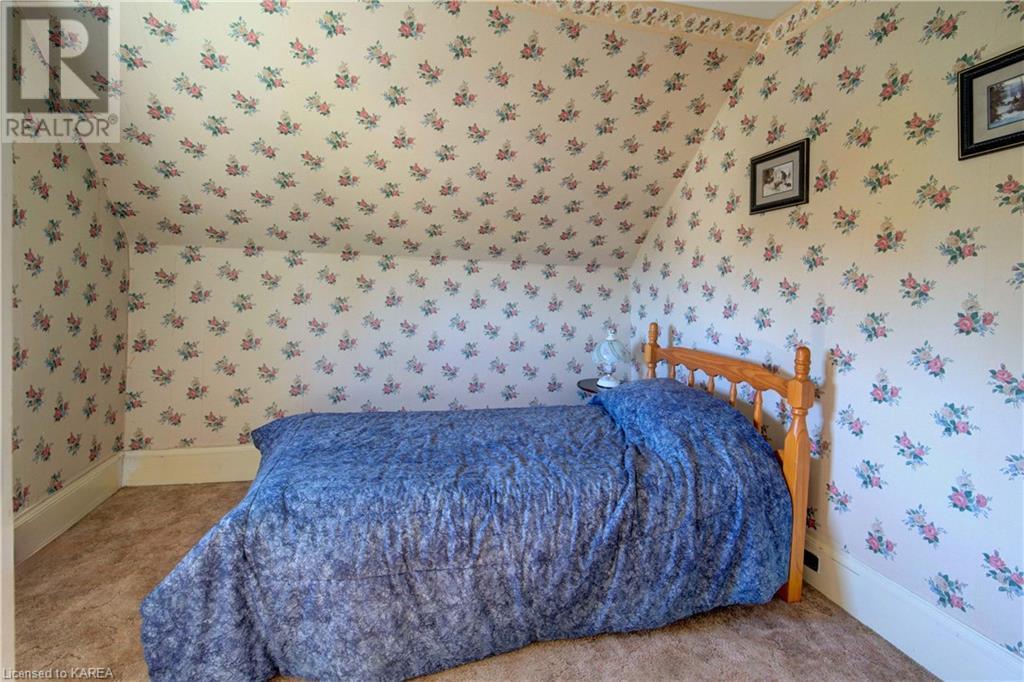3 Bedroom
2 Bathroom
1642 sqft
2 Level
Central Air Conditioning
Landscaped
$365,000
Nestled on a picturesque half-acre lot, this two-storey country charmer is brimming with character. As you step inside, you'll be greeted by the warmth of a spacious main floor, complete with a comfortable living room, a dining room perfect for gatherings, and a well-equipped kitchen boasting ample cupboard space. This level also includes a convenient laundry room and a three-piece bathroom. Head upstairs, and you’ll find three inviting bedrooms along with an additional four-piece bathroom. Each room is filled with natural light and offers peaceful views of the surrounding countryside, creating a serene retreat for every member of the family. The outdoor space features a well-maintained lawn and charming flower gardens ready for your personal touch. Enjoy the added convenience of a detached garage, ideal for parking equipment or to use as a workshop, along with a spacious storage shed for all your gardening tools and seasonal equipment. This expansive yard provides plenty of room for outdoor activities, gardening, and endless possibilities for creating lasting memories. Practical updates include a new septic tank & tile bed installed in 2016, shingles 2019 and furnace 2014, giving you peace of mind. Located just over a half hour north of Kingston and near Smiths Falls and Perth, this property offers the ideal blend of rural tranquility and accessibility to nearby amenities. Embrace country living at its finest! Schedule a viewing and see the charm of this home for yourself. (id:20907)
Property Details
|
MLS® Number
|
40662781 |
|
Property Type
|
Single Family |
|
Amenities Near By
|
Place Of Worship, Schools, Shopping |
|
Community Features
|
Community Centre |
|
Features
|
Southern Exposure, Paved Driveway, Country Residential |
|
Parking Space Total
|
4 |
|
Structure
|
Porch |
Building
|
Bathroom Total
|
2 |
|
Bedrooms Above Ground
|
3 |
|
Bedrooms Total
|
3 |
|
Appliances
|
Dryer, Microwave, Refrigerator, Stove, Water Softener, Washer, Window Coverings |
|
Architectural Style
|
2 Level |
|
Basement Development
|
Unfinished |
|
Basement Type
|
Partial (unfinished) |
|
Construction Style Attachment
|
Detached |
|
Cooling Type
|
Central Air Conditioning |
|
Exterior Finish
|
Aluminum Siding |
|
Fire Protection
|
Smoke Detectors |
|
Fireplace Present
|
No |
|
Fixture
|
Ceiling Fans |
|
Foundation Type
|
Stone |
|
Heating Fuel
|
Propane |
|
Stories Total
|
2 |
|
Size Interior
|
1642 Sqft |
|
Type
|
House |
|
Utility Water
|
Drilled Well |
Parking
Land
|
Access Type
|
Road Access, Highway Access |
|
Acreage
|
No |
|
Land Amenities
|
Place Of Worship, Schools, Shopping |
|
Landscape Features
|
Landscaped |
|
Sewer
|
Septic System |
|
Size Depth
|
202 Ft |
|
Size Frontage
|
135 Ft |
|
Size Irregular
|
0.578 |
|
Size Total
|
0.578 Ac|1/2 - 1.99 Acres |
|
Size Total Text
|
0.578 Ac|1/2 - 1.99 Acres |
|
Zoning Description
|
Rg |
Rooms
| Level |
Type |
Length |
Width |
Dimensions |
|
Second Level |
4pc Bathroom |
|
|
8'1'' x 7'0'' |
|
Second Level |
Bedroom |
|
|
9'11'' x 9'10'' |
|
Second Level |
Bedroom |
|
|
12'10'' x 9'10'' |
|
Second Level |
Primary Bedroom |
|
|
19'9'' x 13'7'' |
|
Main Level |
Laundry Room |
|
|
13'9'' x 8'4'' |
|
Main Level |
3pc Bathroom |
|
|
6'1'' x 5'4'' |
|
Main Level |
Dining Room |
|
|
11'4'' x 10'11'' |
|
Main Level |
Kitchen |
|
|
15'8'' x 14'5'' |
|
Main Level |
Living Room |
|
|
17'1'' x 12'3'' |
Utilities
|
Cable
|
Available |
|
Electricity
|
Available |
|
Telephone
|
Available |
https://www.realtor.ca/real-estate/27539598/22-davis-lock-road-elgin
Century 21 Heritage Group Ltd., Brokerage
914 Princess Street
Kingston,
Ontario
K7L 1H1
(613) 817-8380
(613) 817-8390






















