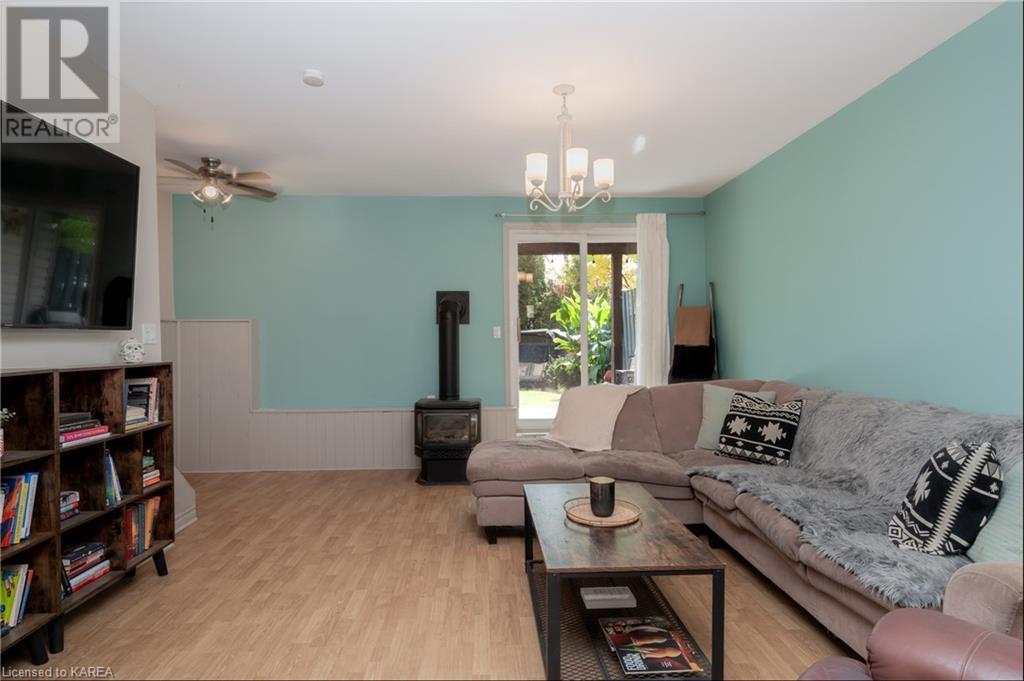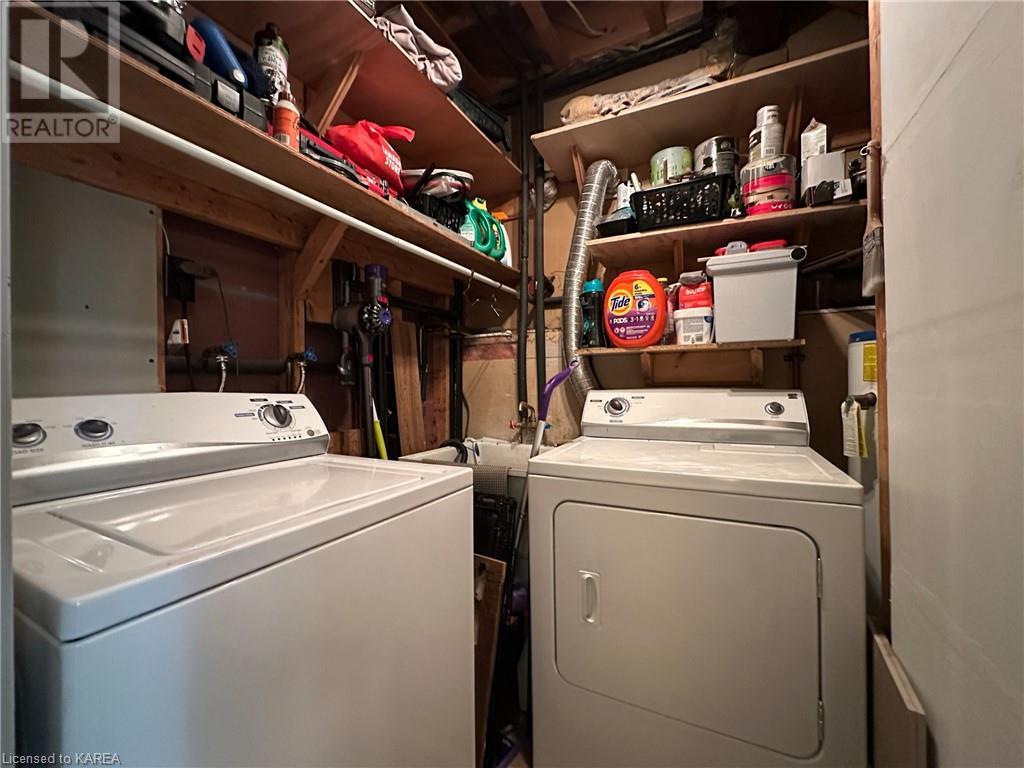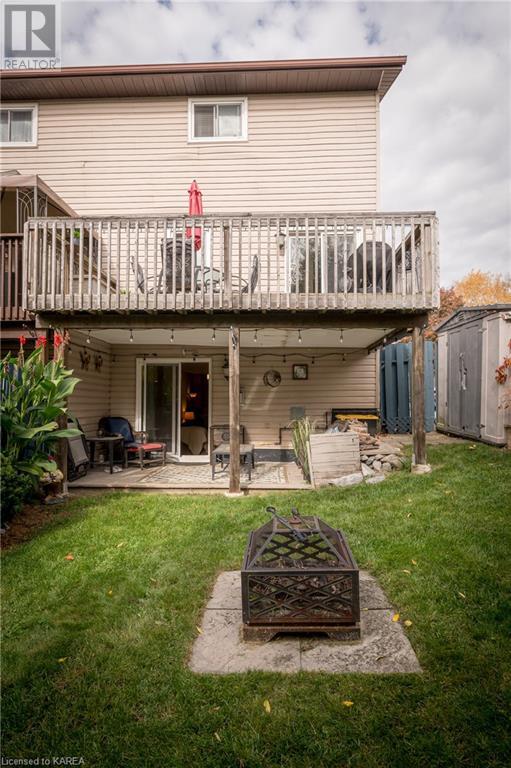245 Guthrie Drive Kingston, Ontario K6K 6V6
$419,900
This semi-detached home is a perfect blend of comfort and style, featuring three spacious bedrooms and two modern bathrooms. The highlight of the home is its walk-out basement, offering additional living space and convenience. Step outside to a fully fenced and beautifully landscaped yard, ideal for outdoor activities or pets. The kitchen opens up to a large deck through patio doors, perfect for entertaining or enjoying morning coffee. The primary bedroom is generously sized, providing a peaceful retreat. Recent updates include a new roof in 2021 and efficient new heat pumps installed in 2024, ensuring peace of mind and energy savings. Close to the 401 and easy access to city transit makes this the perfect place to call home. (id:20907)
Open House
This property has open houses!
2:00 pm
Ends at:4:00 pm
Property Details
| MLS® Number | 40667829 |
| Property Type | Single Family |
| Amenities Near By | Park, Place Of Worship, Playground, Public Transit, Schools, Shopping |
| Communication Type | Fiber |
| Community Features | Community Centre |
| Equipment Type | None |
| Features | Paved Driveway |
| Parking Space Total | 5 |
| Rental Equipment Type | None |
| Structure | Shed |
Building
| Bathroom Total | 2 |
| Bedrooms Above Ground | 3 |
| Bedrooms Total | 3 |
| Appliances | Dishwasher, Dryer, Refrigerator, Stove, Washer |
| Architectural Style | 2 Level |
| Basement Development | Finished |
| Basement Type | Full (finished) |
| Constructed Date | 1989 |
| Construction Style Attachment | Semi-detached |
| Cooling Type | Ductless |
| Exterior Finish | Brick, Vinyl Siding |
| Fire Protection | Smoke Detectors |
| Fireplace Present | Yes |
| Fireplace Total | 1 |
| Fixture | Ceiling Fans |
| Heating Type | Heat Pump |
| Stories Total | 2 |
| Size Interior | 1726.92 Sqft |
| Type | House |
| Utility Water | Municipal Water |
Land
| Access Type | Road Access, Highway Access |
| Acreage | No |
| Land Amenities | Park, Place Of Worship, Playground, Public Transit, Schools, Shopping |
| Sewer | Municipal Sewage System |
| Size Depth | 94 Ft |
| Size Frontage | 31 Ft |
| Size Irregular | 0.067 |
| Size Total | 0.067 Ac|under 1/2 Acre |
| Size Total Text | 0.067 Ac|under 1/2 Acre |
| Zoning Description | Ur8 |
Rooms
| Level | Type | Length | Width | Dimensions |
|---|---|---|---|---|
| Second Level | Primary Bedroom | 13'8'' x 12'10'' | ||
| Second Level | 4pc Bathroom | 8'2'' x 4'10'' | ||
| Second Level | Bedroom | 8'2'' x 12'3'' | ||
| Second Level | Bedroom | 8'9'' x 8'8'' | ||
| Basement | 4pc Bathroom | Measurements not available | ||
| Basement | Laundry Room | 6'5'' x 5'2'' | ||
| Basement | Family Room | 17'2'' x 30'10'' | ||
| Main Level | Breakfast | 6'8'' x 8'11'' | ||
| Main Level | Kitchen | 10'3'' x 8'11'' | ||
| Main Level | Living Room/dining Room | 17'3'' x 21'8'' |
Utilities
| Cable | Available |
| Electricity | Available |
| Natural Gas | Available |
| Telephone | Available |
https://www.realtor.ca/real-estate/27571548/245-guthrie-drive-kingston

Salesperson
(613) 539-0710

80 Queen St
Kingston, Ontario K7K 6W7
(613) 544-4141
www.discoverroyallepage.ca/

80 Queen St, Unit B
Kingston, Ontario K7K 6W7
(613) 544-4141
(613) 548-3830
https://discoverroyallepage.com/
































