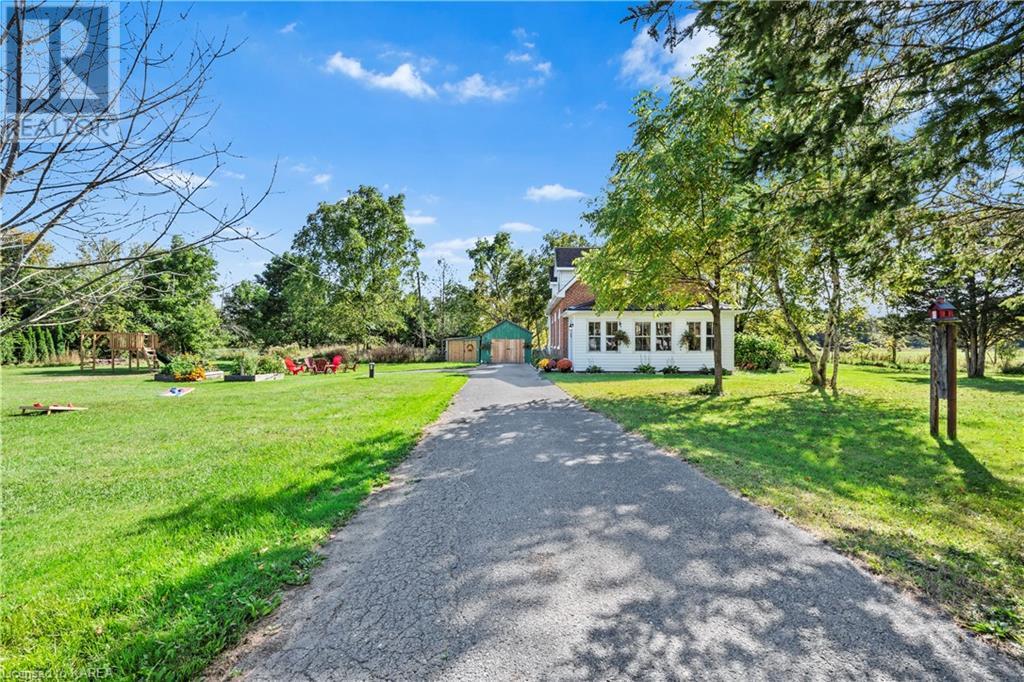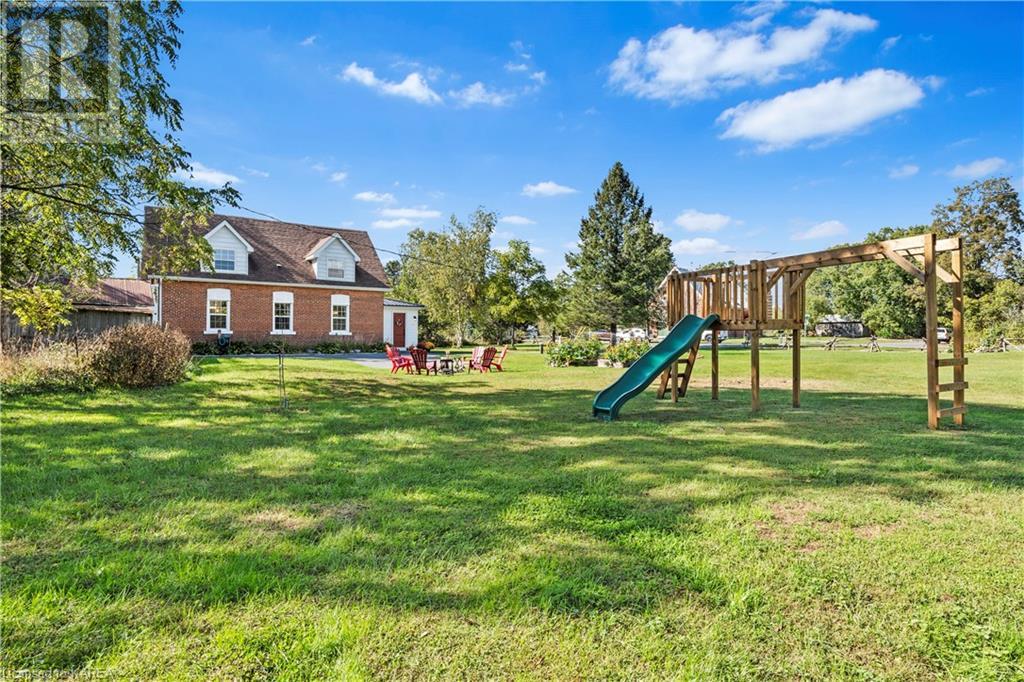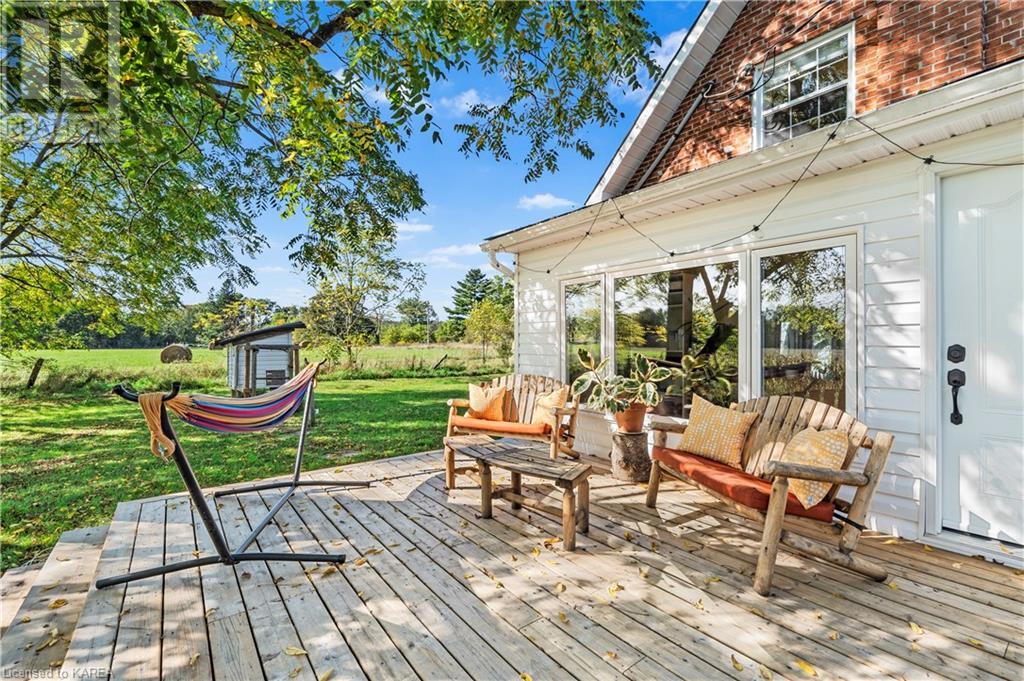2583 Kepler Road Kingston, Ontario K0H 1M0
$549,000
Step into history with this charming home, originally a schoolhouse built in 1885, now transformed into a cozy country retreat that seamlessly blends vintage character with modern conveniences. Situated on nearly an acre of picturesque property, this three-bedroom, two-bathroom gem is perfect for families seeking comfort and style.The main floor welcomes you with an open-concept dining area that flows into a warm living room, complete with a propane fireplace—perfect for cozy evenings. Enjoy the convenience of a dedicated office space and a laundry room, making everyday tasks a breeze. The kitchen is a true standout, showcasing its unique character alongside brand-new appliances. Just off the kitchen, a versatile room awaits—ideal as an extra living area, sunroom, or office.Upstairs, you'll find three generously sized bedrooms, complemented by a beautifully appointed four-piece bathroom.Step outside to discover a sprawling yard where children can run free and the possibilities for outdoor fun are endless. This property offers not just a home, but a lifestyle. (id:20907)
Property Details
| MLS® Number | 40655011 |
| Property Type | Single Family |
| Amenities Near By | Schools |
| Community Features | School Bus |
| Equipment Type | Propane Tank, Water Heater |
| Features | Paved Driveway, Country Residential |
| Parking Space Total | 6 |
| Rental Equipment Type | Propane Tank, Water Heater |
| Structure | Playground, Shed |
Building
| Bathroom Total | 2 |
| Bedrooms Above Ground | 3 |
| Bedrooms Total | 3 |
| Appliances | Dishwasher, Dryer, Refrigerator, Stove, Water Softener, Water Purifier, Washer, Window Coverings |
| Basement Development | Unfinished |
| Basement Type | Crawl Space (unfinished) |
| Construction Style Attachment | Detached |
| Cooling Type | Window Air Conditioner |
| Exterior Finish | Brick, Vinyl Siding |
| Fireplace Fuel | Propane |
| Fireplace Present | Yes |
| Fireplace Total | 1 |
| Fireplace Type | Other - See Remarks |
| Fixture | Ceiling Fans |
| Foundation Type | Stone |
| Half Bath Total | 1 |
| Heating Fuel | Electric |
| Heating Type | Baseboard Heaters |
| Stories Total | 2 |
| Size Interior | 1518.83 Sqft |
| Type | House |
| Utility Water | Drilled Well |
Parking
| Detached Garage |
Land
| Access Type | Road Access |
| Acreage | No |
| Land Amenities | Schools |
| Sewer | Septic System |
| Size Depth | 297 Ft |
| Size Frontage | 201 Ft |
| Size Total Text | 1/2 - 1.99 Acres |
| Zoning Description | R1,a1 |
Rooms
| Level | Type | Length | Width | Dimensions |
|---|---|---|---|---|
| Second Level | 4pc Bathroom | 8'9'' x 7'0'' | ||
| Second Level | Bedroom | 10'10'' x 14'1'' | ||
| Second Level | Bedroom | 11'2'' x 13'11'' | ||
| Second Level | Primary Bedroom | 14'6'' x 11'10'' | ||
| Main Level | Sunroom | 21'9'' x 7'1'' | ||
| Main Level | Office | 9'11'' x 9'0'' | ||
| Main Level | 2pc Bathroom | 6'0'' x 4'11'' | ||
| Main Level | Laundry Room | 10'7'' x 6'9'' | ||
| Main Level | Kitchen | 11'6'' x 15'7'' | ||
| Main Level | Dining Room | 11'9'' x 6'8'' | ||
| Main Level | Living Room | 21'11'' x 12'4'' |
Utilities
| Electricity | Available |
| Telephone | Available |
https://www.realtor.ca/real-estate/27487415/2583-kepler-road-kingston
Salesperson
(613) 572-4057
wendymcadoo.com/
https://www.facebook.com/liveworkplaykingston
https://www.instagram.com/liveworkplaykingston/?hl=en

218-1154 Kingston Rd
Pickering, Ontario L1V 3B4
(613) 548-2550
www.remaxhallmark.com/




















































