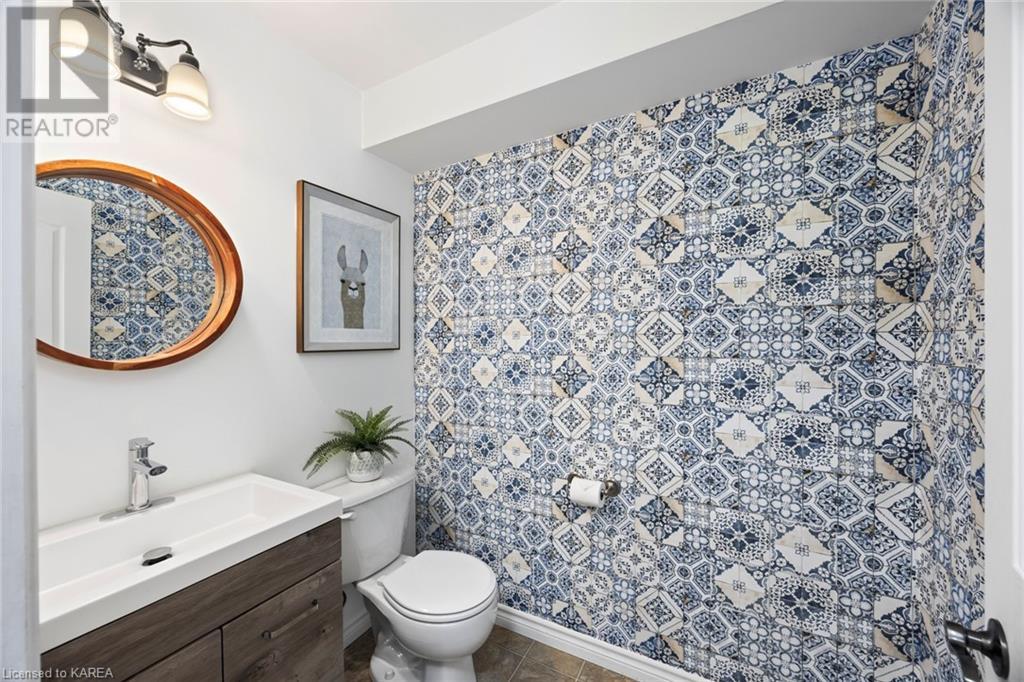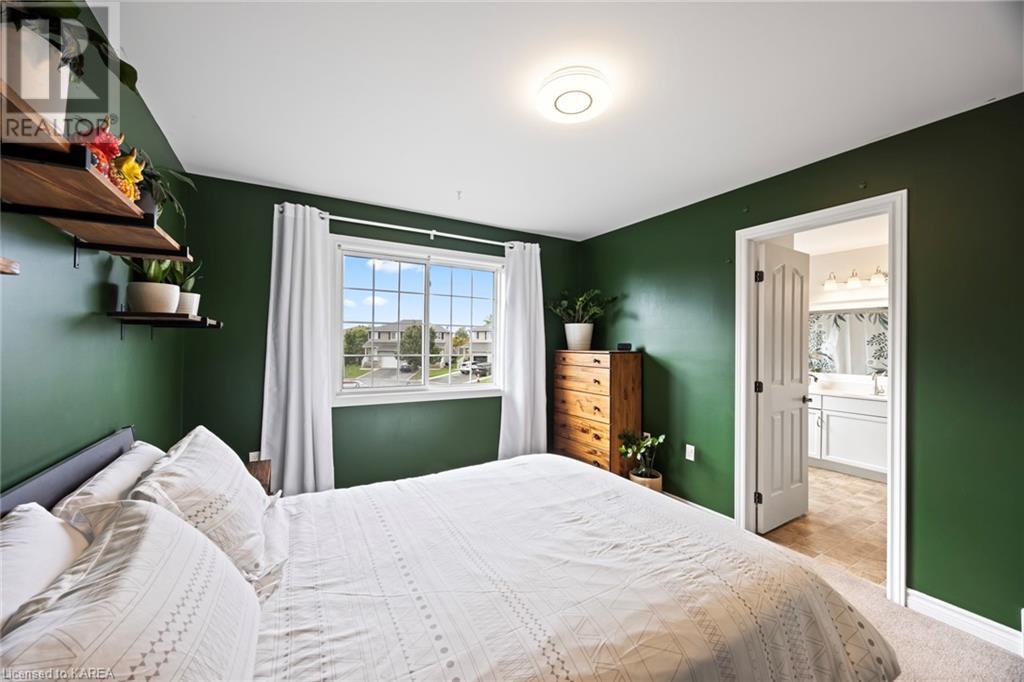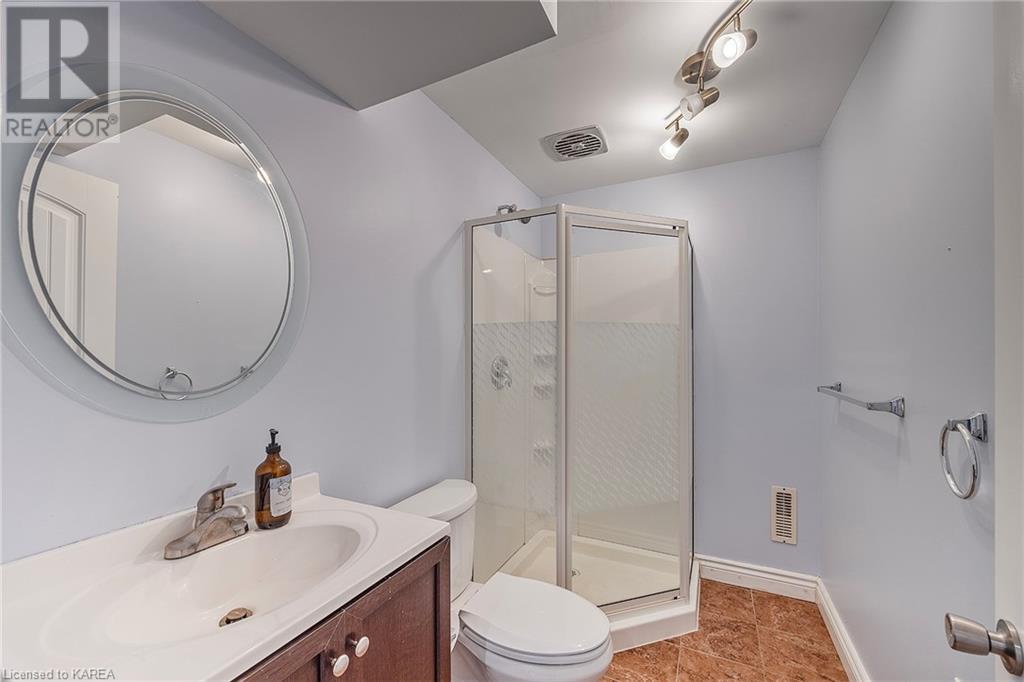27 Karlee Court Kingston, Ontario K7K 0C5
$525,000
Beautifully updated! This three bedroom, two and a half bath, semi-detached home sits at the end of a cul-de-sac on a gorgeous pie-shaped lot. The main floor is freshly painted with new lighting, and an updated kitchen layout. The set up is perfect for people you who love to spend time in the kitchen and entertaining guests. Both the living and dining rooms are open to the kitchen and the deck with gas line to the BBQ isn’t far away. There’s also a half bath, an entry from the attached garage and plenty of space for a all of a busy family’s snow gear. The three bedrooms are upstairs, all good sizes, and the primary has a walk-in closet as well as a cheater to the large full bathroom. The fully finished basement has another full bath, a rec room, another room that could work as a fourth bedroom, and plenty of storage. The fantastic features continue as you move outside. The backyard is private, backs onto green space, and has a spectacular concrete and stone patio that’s surrounded by perennials, protected by a large gazebo, and warmed by an outdoor brick fireplace. Don’t miss your chance to call this oasis and the beautifully updated home that comes with it, your own. New roof completed just a few weeks ago! (id:20907)
Property Details
| MLS® Number | 40661199 |
| Property Type | Single Family |
| Amenities Near By | Hospital, Place Of Worship, Playground, Public Transit, Shopping |
| Communication Type | High Speed Internet |
| Community Features | School Bus |
| Equipment Type | Water Heater |
| Features | Paved Driveway |
| Parking Space Total | 3 |
| Rental Equipment Type | Water Heater |
Building
| Bathroom Total | 3 |
| Bedrooms Above Ground | 3 |
| Bedrooms Below Ground | 1 |
| Bedrooms Total | 4 |
| Appliances | Dishwasher, Dryer, Microwave, Refrigerator, Washer, Window Coverings, Garage Door Opener |
| Architectural Style | 2 Level |
| Basement Development | Finished |
| Basement Type | Full (finished) |
| Constructed Date | 2008 |
| Construction Style Attachment | Semi-detached |
| Cooling Type | Central Air Conditioning |
| Exterior Finish | Brick, Vinyl Siding |
| Fireplace Present | No |
| Half Bath Total | 1 |
| Heating Type | Forced Air |
| Stories Total | 2 |
| Size Interior | 1322 Sqft |
| Type | House |
| Utility Water | Municipal Water |
Parking
| Attached Garage |
Land
| Access Type | Road Access, Highway Nearby |
| Acreage | No |
| Fence Type | Fence |
| Land Amenities | Hospital, Place Of Worship, Playground, Public Transit, Shopping |
| Landscape Features | Landscaped |
| Sewer | Municipal Sewage System |
| Size Depth | 122 Ft |
| Size Frontage | 20 Ft |
| Size Total Text | Under 1/2 Acre |
| Zoning Description | A5 |
Rooms
| Level | Type | Length | Width | Dimensions |
|---|---|---|---|---|
| Second Level | 4pc Bathroom | Measurements not available | ||
| Second Level | Bedroom | 9'10'' x 9'11'' | ||
| Second Level | Bedroom | 9'0'' x 9'10'' | ||
| Second Level | Primary Bedroom | 11'0'' x 12'0'' | ||
| Basement | Utility Room | 7'0'' x 8'7'' | ||
| Basement | Bedroom | 7'5'' x 10'3'' | ||
| Basement | 3pc Bathroom | Measurements not available | ||
| Basement | Recreation Room | 10'4'' x 15'0'' | ||
| Main Level | 2pc Bathroom | Measurements not available | ||
| Main Level | Dining Room | 8'0'' x 11'0'' | ||
| Main Level | Living Room | 11'0'' x 12'0'' | ||
| Main Level | Kitchen | 8'6'' x 12'2'' |
Utilities
| Electricity | Available |
| Natural Gas | Available |
https://www.realtor.ca/real-estate/27526151/27-karlee-court-kingston

7-640 Cataraqui Woods Drive
Kingston, Ontario K7P 2Y5
(613) 384-1200
www.discoverroyallepage.ca/

7-640 Cataraqui Woods Drive
Kingston, Ontario K7P 2Y5
(613) 384-1200
www.discoverroyallepage.ca/







































