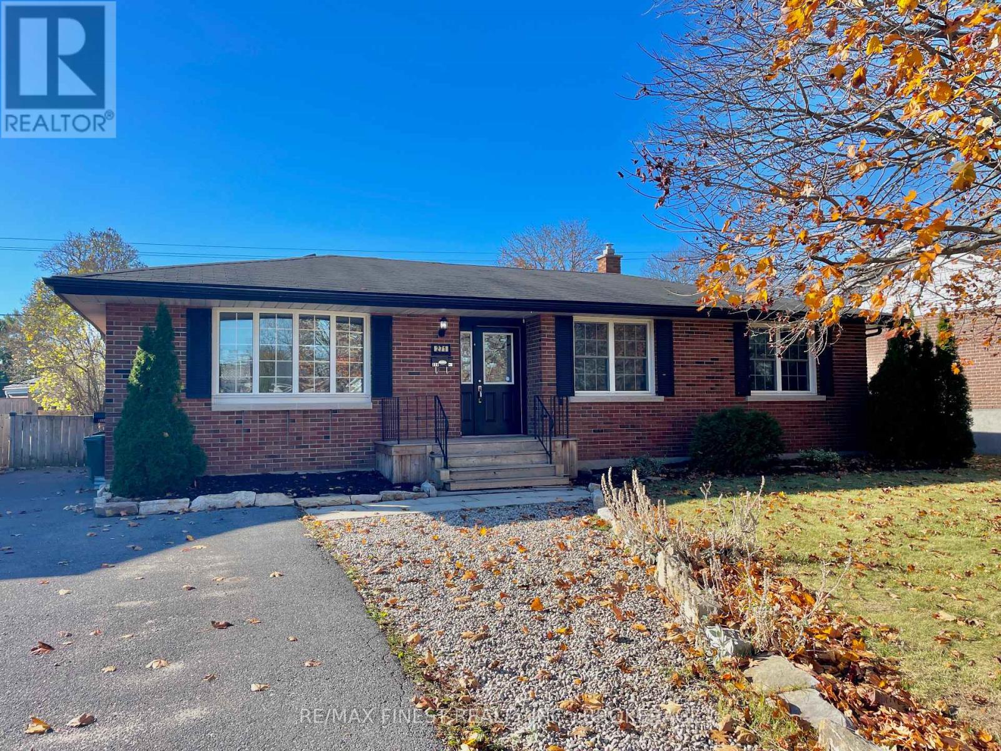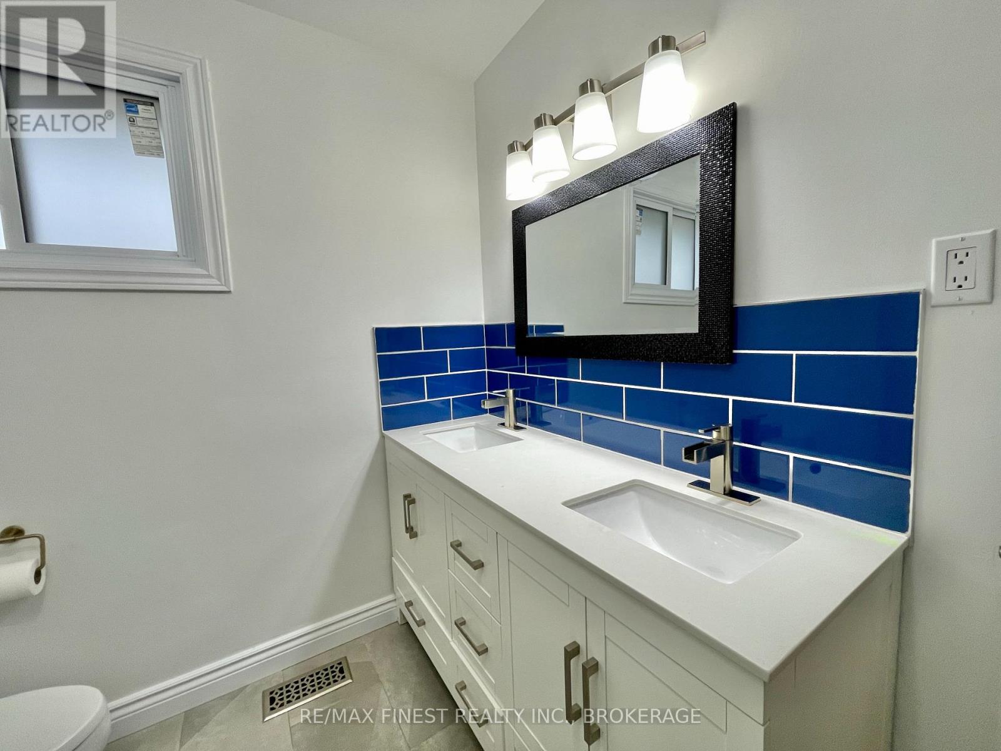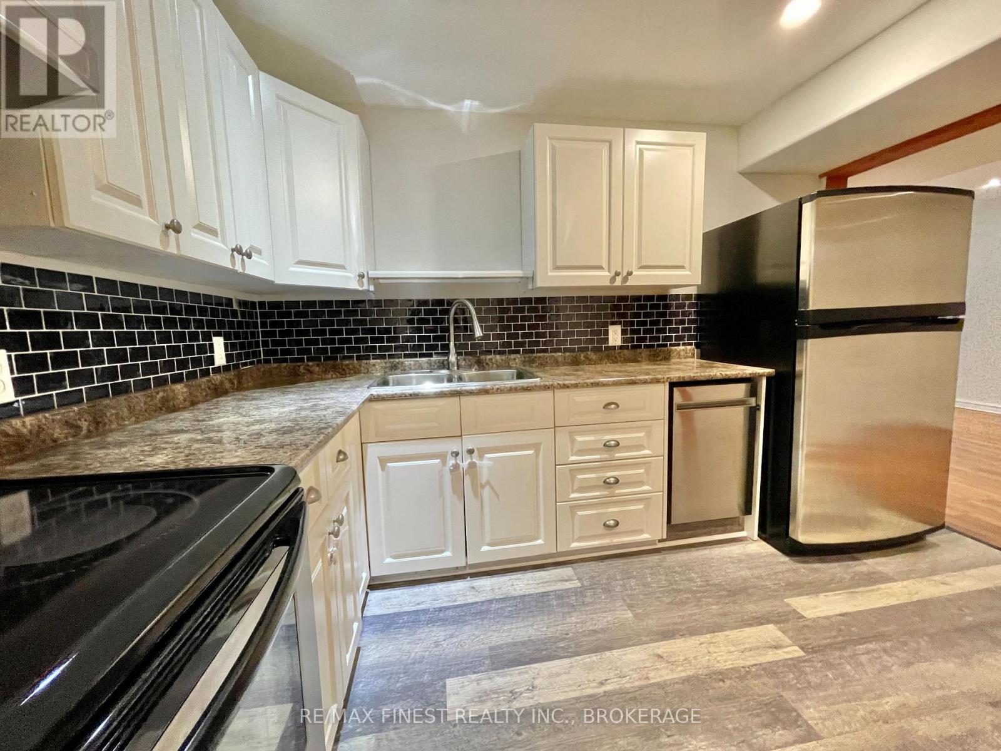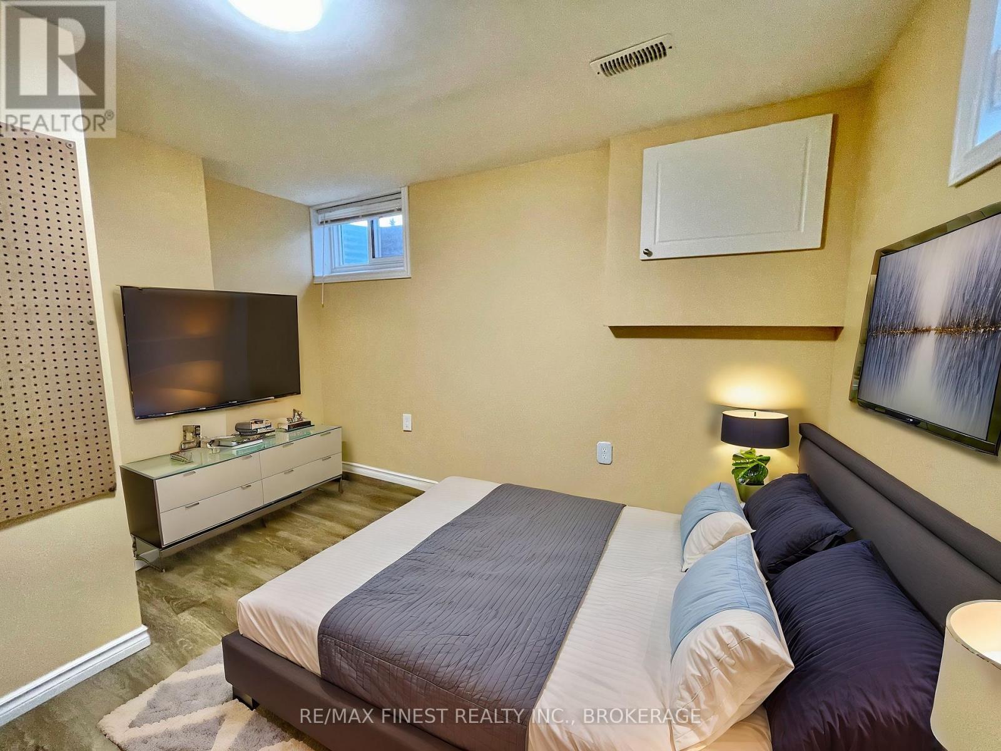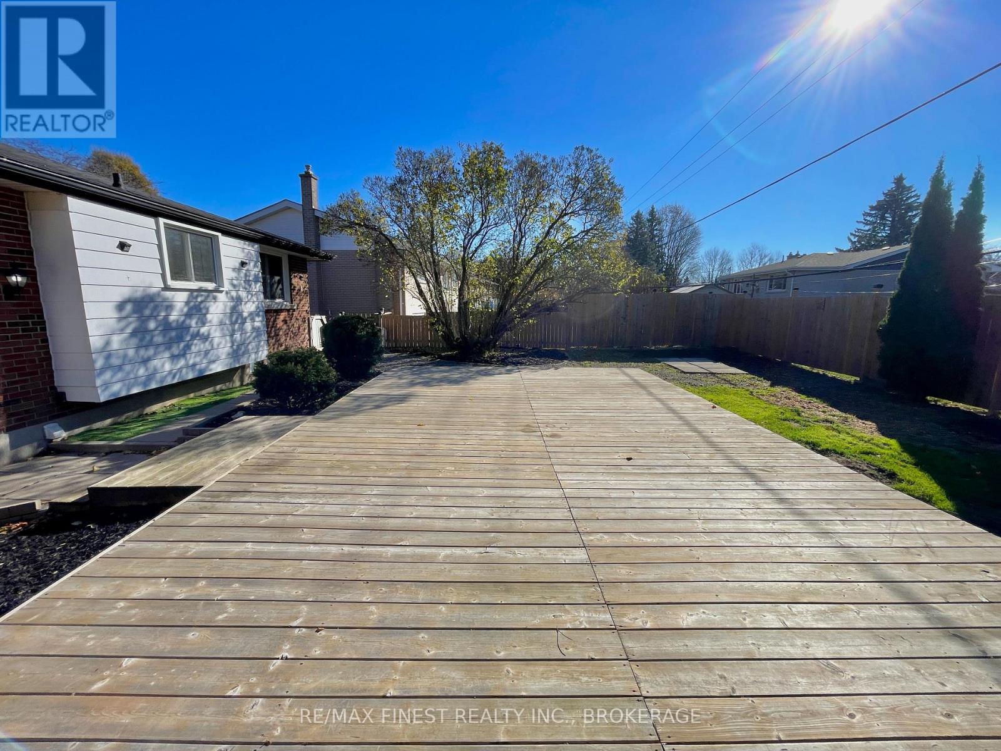271 Chelsea Road Kingston (City Southwest), Ontario K7M 3Z3
$655,000
WOW!! 6 Bedrooms, 10 Appliances and 2 Kitchens!! This beautiful all brick bungalow, already set up for 2 families, is located in the highly desired Lakeland Acres subdivision and features 3 spacious bedrooms and full bathroom on the main level with a large New kitchen, living room and separate dining room with loads of natural light, 3 more bedrooms, a full bathroom and another large kitchen in the lower level IN-LAW SUITE, with a separate entrance from the gorgeous backyard with plenty of space and a massive sunny deck! Don't Miss Out!! **** EXTRAS **** Please see document section for deposit information. Schedule B to be included with all offers. (id:20907)
Property Details
| MLS® Number | X10421840 |
| Property Type | Single Family |
| Community Name | City SouthWest |
| Features | In-law Suite |
| Parking Space Total | 4 |
Building
| Bathroom Total | 2 |
| Bedrooms Above Ground | 3 |
| Bedrooms Below Ground | 3 |
| Bedrooms Total | 6 |
| Appliances | Water Heater - Tankless, Dishwasher, Dryer, Microwave, Refrigerator, Stove, Washer |
| Architectural Style | Bungalow |
| Basement Features | Walk-up |
| Basement Type | N/a |
| Construction Style Attachment | Detached |
| Cooling Type | Central Air Conditioning |
| Exterior Finish | Brick |
| Fireplace Present | No |
| Flooring Type | Laminate, Tile |
| Foundation Type | Brick |
| Heating Fuel | Natural Gas |
| Heating Type | Forced Air |
| Stories Total | 1 |
| Type | House |
| Utility Water | Municipal Water |
Land
| Acreage | No |
| Sewer | Sanitary Sewer |
| Size Depth | 107 Ft |
| Size Frontage | 65 Ft |
| Size Irregular | 65 X 107 Ft |
| Size Total Text | 65 X 107 Ft |
Rooms
| Level | Type | Length | Width | Dimensions |
|---|---|---|---|---|
| Lower Level | Bedroom 2 | 3.35 m | 2.78 m | 3.35 m x 2.78 m |
| Lower Level | Bathroom | 2.1 m | 2.1 m | 2.1 m x 2.1 m |
| Lower Level | Living Room | 3.39 m | 10 m | 3.39 m x 10 m |
| Lower Level | Kitchen | 3.41 m | 2.88 m | 3.41 m x 2.88 m |
| Lower Level | Bedroom | 3.43 m | 3.39 m | 3.43 m x 3.39 m |
| Main Level | Living Room | 4.91 m | 3.34 m | 4.91 m x 3.34 m |
| Main Level | Dining Room | 3.05 m | 3.03 m | 3.05 m x 3.03 m |
| Main Level | Kitchen | 3.6 m | 3 m | 3.6 m x 3 m |
| Main Level | Primary Bedroom | 3.5 m | 3.79 m | 3.5 m x 3.79 m |
| Main Level | Bedroom | 3.44 m | 3.8 m | 3.44 m x 3.8 m |
| Main Level | Bedroom | 3.59 m | 2.48 m | 3.59 m x 2.48 m |
| Main Level | Bathroom | 2.42 m | 2.09 m | 2.42 m x 2.09 m |
https://www.realtor.ca/real-estate/27645398/271-chelsea-road-kingston-city-southwest-city-southwest


105-1329 Gardiners Rd
Kingston, Ontario K7P 0L8
(613) 389-7777
remaxfinestrealty.com/

