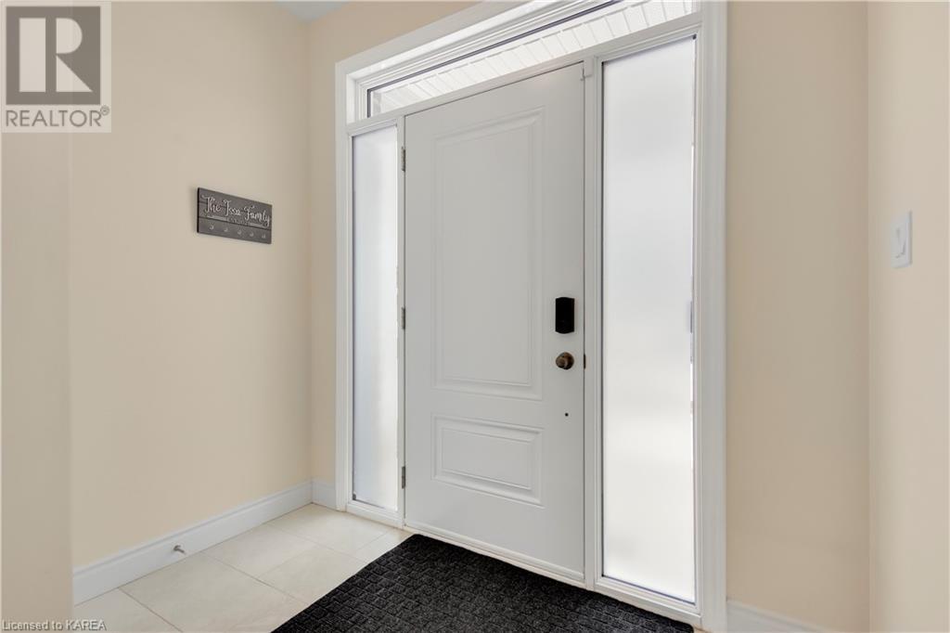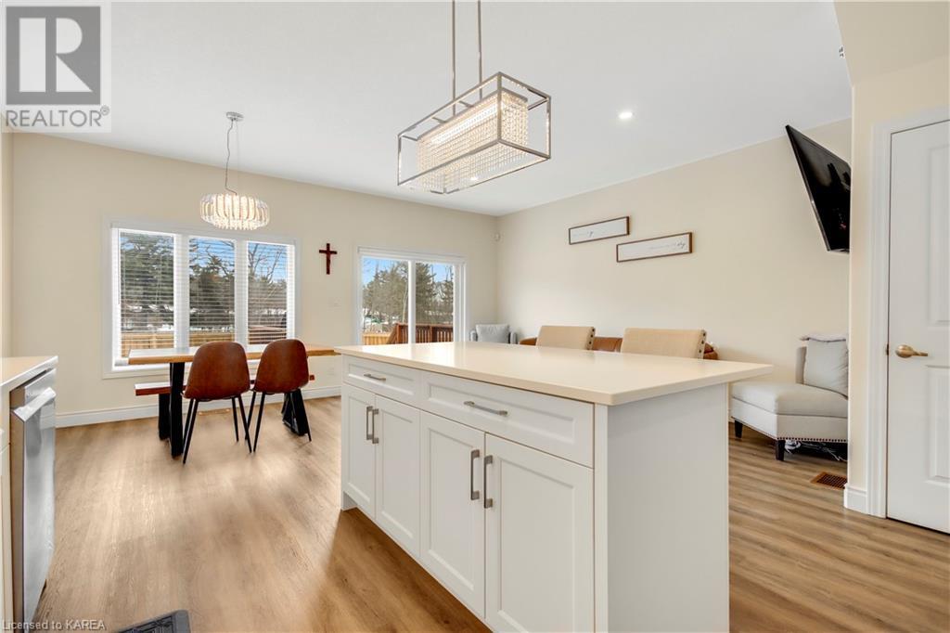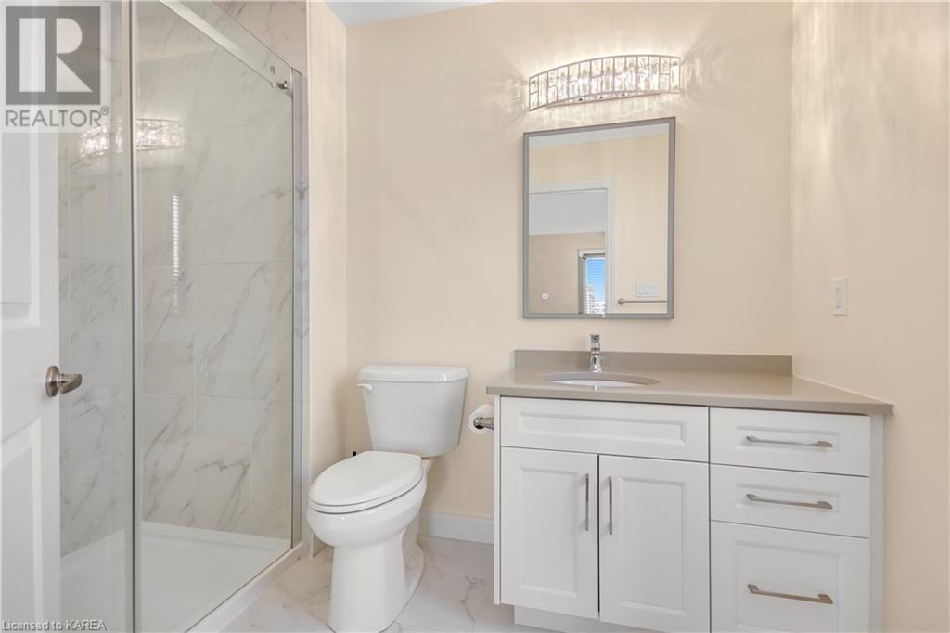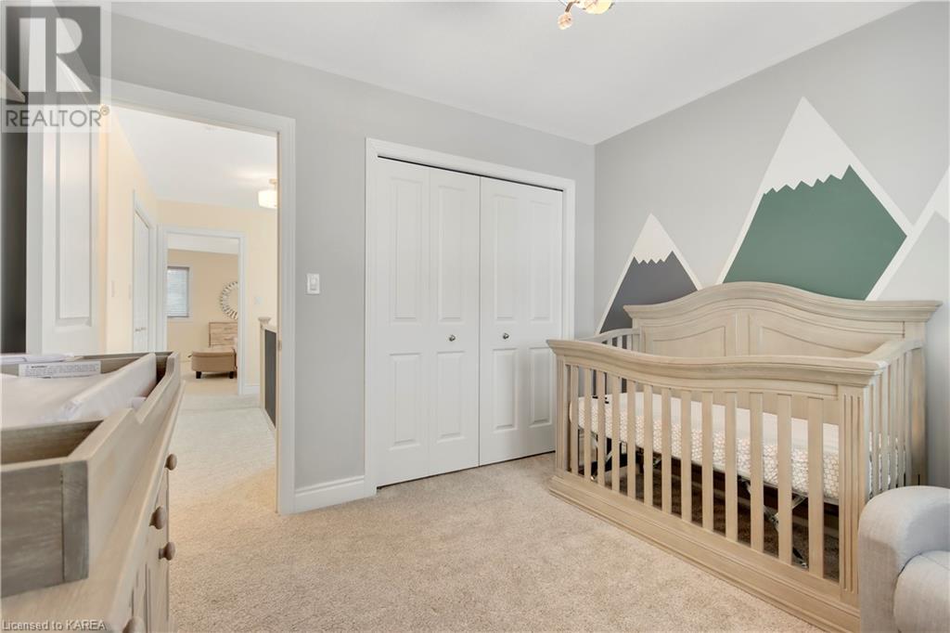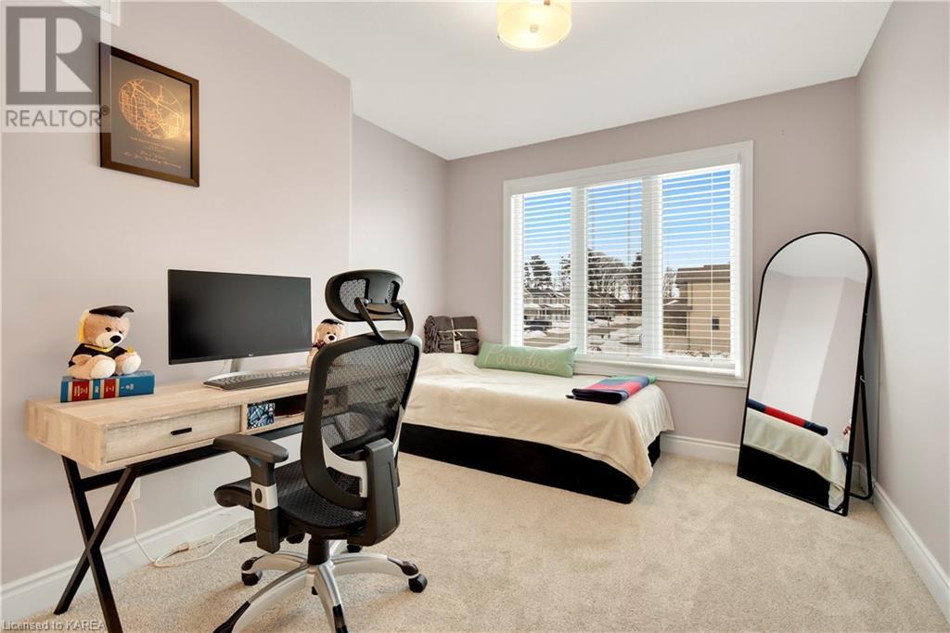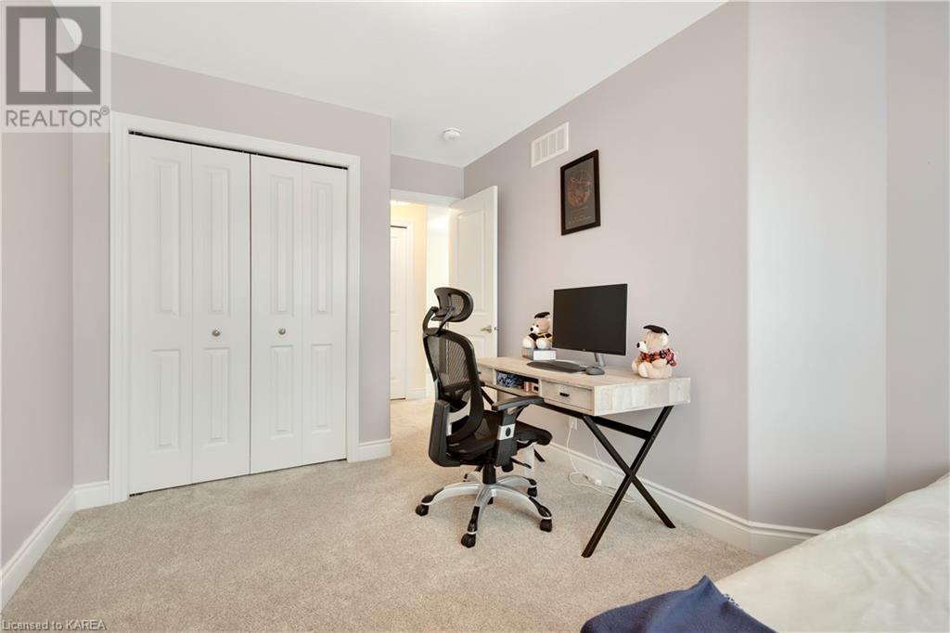2809 Delmar Street Kingston, Ontario K7P 0V1
$3,100 Monthly
Insurance
FOR LEASE! Lyndenwood. Not quite 4 years old, this stylish end unit townhome is better than new and situated on a premium corner lot in one of Kingston's most desirable west end locations! Quality built by Marques Homes- the Liam model offers 1,920 sq/ft of finished living space over three levels and features upgrades galore! The main floor layout is bright, boasting 9’ ceilings, a convenient half bath upon entry & features durable luxury vinyl plank and tile flooring. The open concept design sees the living room flow seamlessly to the kitchen, which features solid wood cabinets and quartz countertops, a six foot island with breakfast bar, pantry space and stainless steel appliances. Upstairs are three good sized bedrooms- the spacious Primary with a large walk-in closet, an ensuite with a glass-enclosed tiled shower and quartz covered vanity- another full bath and coveted 2nd floor laundry. The lower level is professionally finished and feels just like the rest of the home - with 9ft ceilings, plenty of recessed lighting and oversized windows. There’s plenty of space to add a 4th bedroom & 3rd full bathroom, or keep as an open rec room/flex space for either a gym, home office or kids playroom. Outside you’ll enjoy the 'larger than expected backyard' with a great 10x10 deck- freshly stained in 2022- and as an added bonus, no rear neighbours! Centrally located close to parks, walking trails, Highway 401, school bus routes, public transit and everyday shopping...this is a modern, stylish townhome that should not be missed! (id:20907)
Property Details
| MLS® Number | 40657533 |
| Property Type | Single Family |
| Amenities Near By | Schools, Shopping |
| Communication Type | High Speed Internet |
| Community Features | School Bus |
| Parking Space Total | 2 |
| Structure | Porch |
Building
| Bathroom Total | 1 |
| Architectural Style | 2 Level |
| Basement Development | Finished |
| Basement Type | Full (finished) |
| Construction Style Attachment | Semi-detached |
| Cooling Type | Central Air Conditioning |
| Exterior Finish | Brick, Vinyl Siding |
| Fireplace Present | No |
| Foundation Type | Poured Concrete |
| Half Bath Total | 1 |
| Heating Fuel | Natural Gas |
| Heating Type | Forced Air |
| Stories Total | 2 |
| Size Interior | 1492.79 Sqft |
| Type | House |
| Utility Water | Municipal Water |
Parking
| Attached Garage |
Land
| Access Type | Road Access |
| Acreage | No |
| Land Amenities | Schools, Shopping |
| Sewer | Municipal Sewage System |
| Size Depth | 108 Ft |
| Size Frontage | 27 Ft |
| Size Total Text | Under 1/2 Acre |
| Zoning Description | R1 |
Rooms
| Level | Type | Length | Width | Dimensions |
|---|---|---|---|---|
| Main Level | 2pc Bathroom | Measurements not available | ||
| Main Level | Dining Room | 10'5'' x 7'5'' | ||
| Main Level | Kitchen | 12'8'' x 7'5'' | ||
| Main Level | Living Room | 16'4'' x 11'0'' |
Utilities
| Cable | Available |
| Electricity | Available |
| Telephone | Available |
https://www.realtor.ca/real-estate/27498163/2809-delmar-street-kingston

Salesperson
(613) 532-2441

7-640 Cataraqui Woods Drive
Kingston, Ontario K7P 2Y5
(613) 384-1200
www.discoverroyallepage.ca/

Salesperson
(613) 484-0192

7-640 Cataraqui Woods Drive
Kingston, Ontario K7P 2Y5
(613) 384-1200
www.discoverroyallepage.ca/


7-640 Cataraqui Woods Drive
Kingston, Ontario K7P 2Y5
(613) 384-1200
www.discoverroyallepage.ca/



