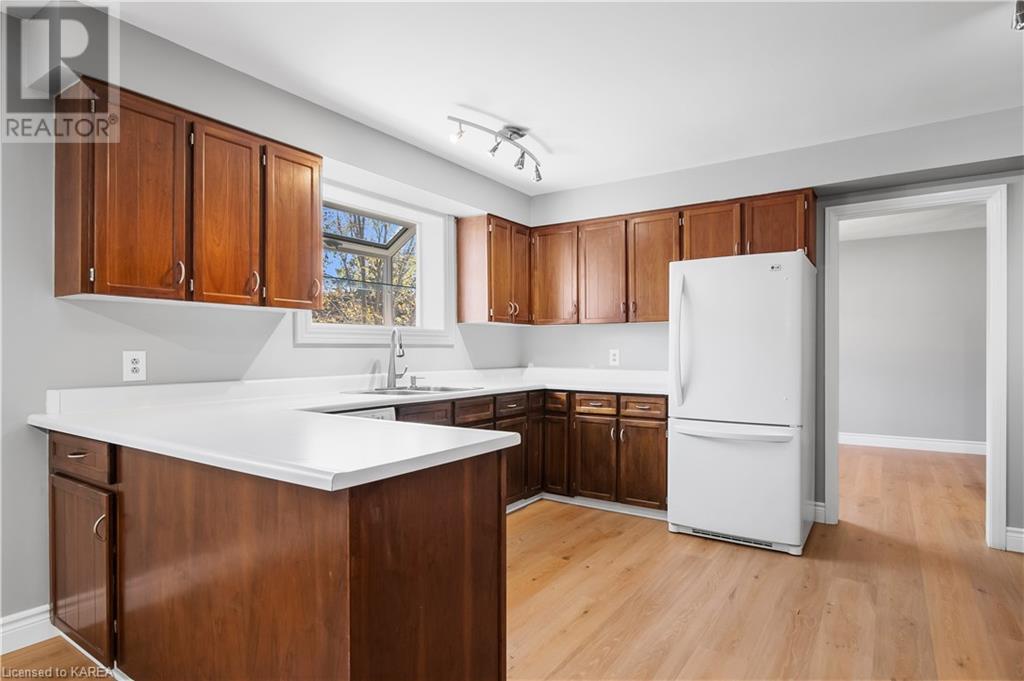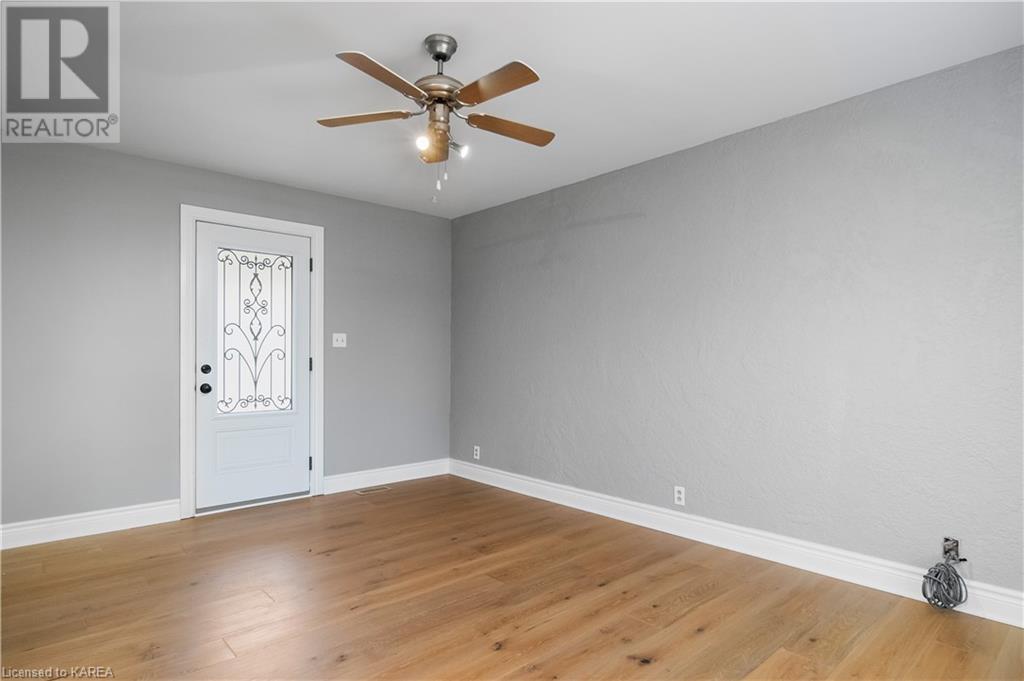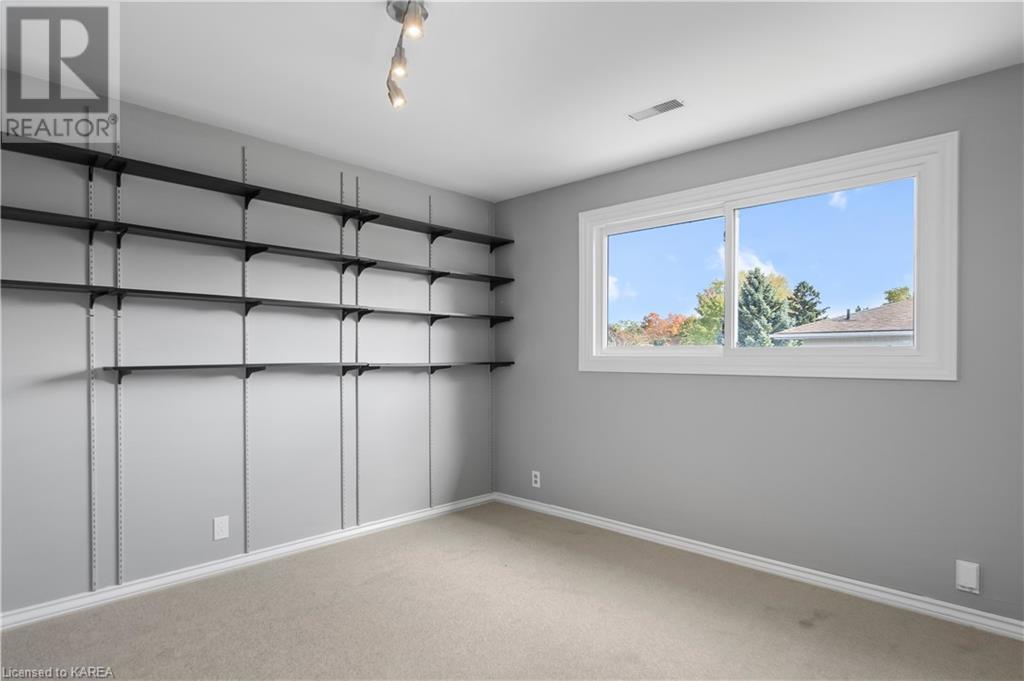282 Welborne Avenue Kingston, Ontario K7M 4G6
$824,900
Welcome to 282 Welborne Avenue, your ideal family home in one of Kingston's most desirable areas and school districts. This spacious two-storey home sits on a premium corner lot and offers over 3,000 sq/ft of thoughtfully designed living space. Step inside to brand-new engineered hardwood flooring that complements the spacious living room with a cozy wood-burning fireplace. The kitchen is well-equipped with generous cabinetry and countertop space, plus a charming wood-burning oven that serves as a unique feature (currently used for extra storage). The kitchen flows seamlessly into a bright breakfast nook and a large family room with direct access to the private, fenced backyard—perfect for everyday living and entertaining. Upstairs, you'll find four generously sized bedrooms, including a primary suite with double closets and a spacious ensuite bathroom. The main bathroom offers ample space for the family. The fully finished lower level provides a large rec. room, a den, a convenient 2-piece bathroom, and abundant storage. Recent updates include shingles, windows, high-efficiency gas furnace, and central air conditioning to offer peace of mind. The beautifully treed and landscaped lot ensures privacy, with the potential to expand the garage or yard if desired. Don't miss this opportunity to own a fantastic home in a top-tier neighbourhood. Book your showing today! (id:20907)
Property Details
| MLS® Number | 40659144 |
| Property Type | Single Family |
| Amenities Near By | Airport, Marina, Park, Playground, Public Transit, Schools, Shopping |
| Communication Type | High Speed Internet |
| Community Features | Community Centre |
| Features | Corner Site, Sump Pump |
| Parking Space Total | 5 |
| Structure | Shed |
Building
| Bathroom Total | 4 |
| Bedrooms Above Ground | 4 |
| Bedrooms Below Ground | 1 |
| Bedrooms Total | 5 |
| Appliances | Dishwasher, Dryer, Freezer, Refrigerator, Stove |
| Architectural Style | 2 Level |
| Basement Development | Finished |
| Basement Type | Full (finished) |
| Constructed Date | 1971 |
| Construction Style Attachment | Detached |
| Cooling Type | Central Air Conditioning |
| Exterior Finish | Aluminum Siding, Brick |
| Fire Protection | Smoke Detectors |
| Fireplace Fuel | Wood |
| Fireplace Present | Yes |
| Fireplace Total | 3 |
| Fireplace Type | Roughed In,other - See Remarks |
| Half Bath Total | 2 |
| Heating Type | Forced Air |
| Stories Total | 2 |
| Size Interior | 22582 Sqft |
| Type | House |
| Utility Water | Municipal Water |
Parking
| Attached Garage |
Land
| Access Type | Road Access |
| Acreage | No |
| Land Amenities | Airport, Marina, Park, Playground, Public Transit, Schools, Shopping |
| Sewer | Municipal Sewage System |
| Size Depth | 75 Ft |
| Size Frontage | 100 Ft |
| Size Total Text | Under 1/2 Acre |
| Zoning Description | Ur2 |
Rooms
| Level | Type | Length | Width | Dimensions |
|---|---|---|---|---|
| Second Level | Storage | 2'11'' x 11'8'' | ||
| Second Level | Bedroom | 12'7'' x 11'7'' | ||
| Second Level | Bedroom | 13'1'' x 12'2'' | ||
| Second Level | Bedroom | 9'5'' x 12'0'' | ||
| Second Level | 4pc Bathroom | 9'4'' x 7'3'' | ||
| Second Level | Full Bathroom | 11'11'' x 8'2'' | ||
| Second Level | Primary Bedroom | 12'11'' x 19'7'' | ||
| Basement | Utility Room | 12'6'' x 11'10'' | ||
| Basement | Storage | 15'3'' x 11'2'' | ||
| Basement | 2pc Bathroom | 9'4'' x 7'3'' | ||
| Basement | Bedroom | 12'7'' x 18'10'' | ||
| Basement | Recreation Room | 12'6'' x 30'11'' | ||
| Main Level | 2pc Bathroom | 5'2'' x 4'1'' | ||
| Main Level | Family Room | 15'10'' x 11'7'' | ||
| Main Level | Breakfast | 10'3'' x 8'2'' | ||
| Main Level | Kitchen | 13'2'' x 12'8'' | ||
| Main Level | Dining Room | 13'0'' x 11'0'' | ||
| Main Level | Living Room | 13'0'' x 19'3'' |
Utilities
| Cable | Available |
| Electricity | Available |
| Natural Gas | Available |
| Telephone | Available |
https://www.realtor.ca/real-estate/27511903/282-welborne-avenue-kingston


110-623 Fortune Cres
Kingston, Ontario K7P 0L5
(613) 546-4208
https://www.remaxrise.com/

Salesperson
(613) 929-4913
https://www.youtube.com/embed/9grhfij2rXw
https://quaresmagroup.com/

110-623 Fortune Cres
Kingston, Ontario K7P 0L5
(613) 546-4208
https://www.remaxrise.com/




















































