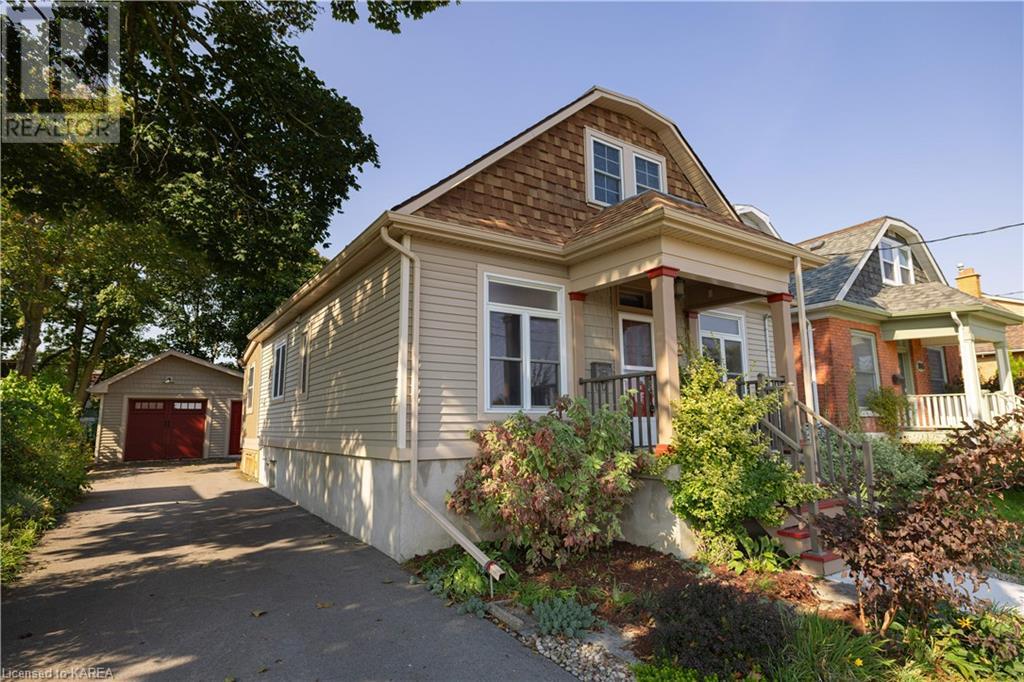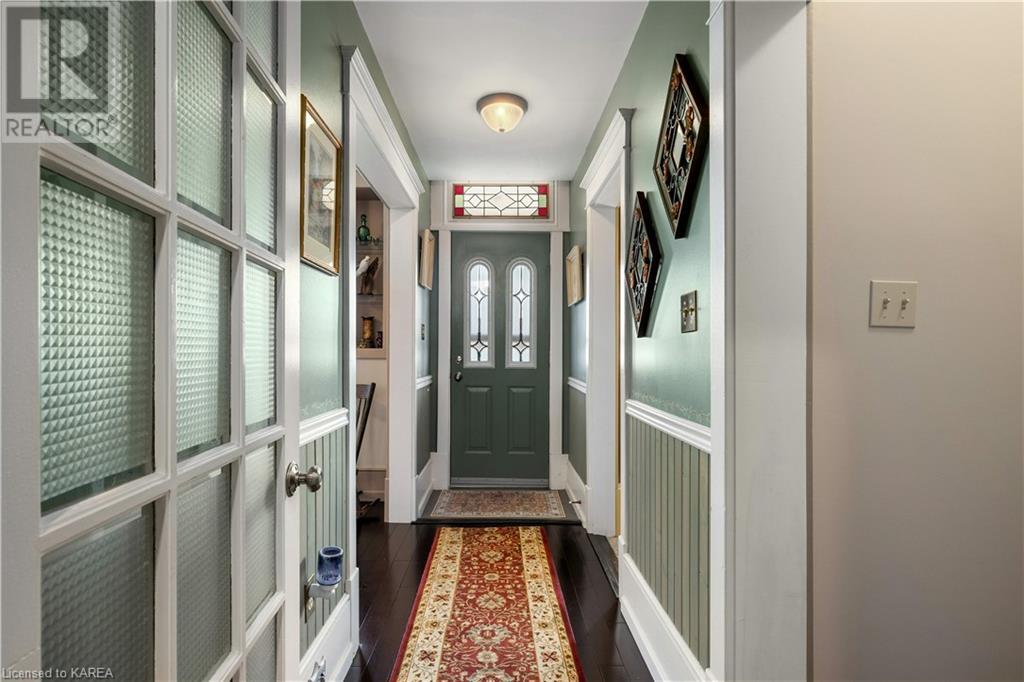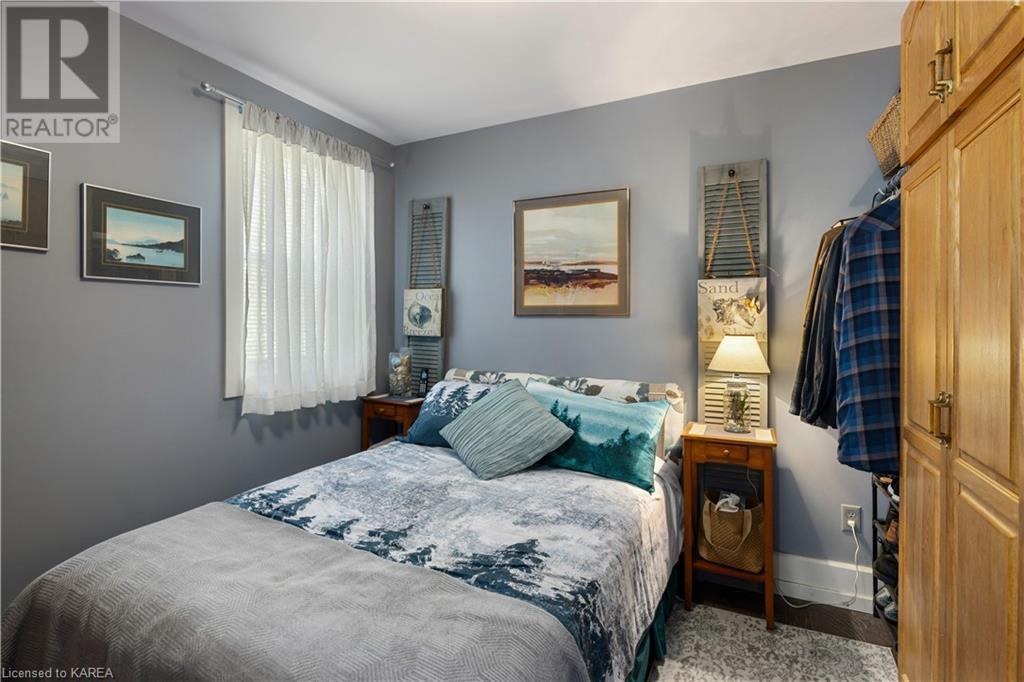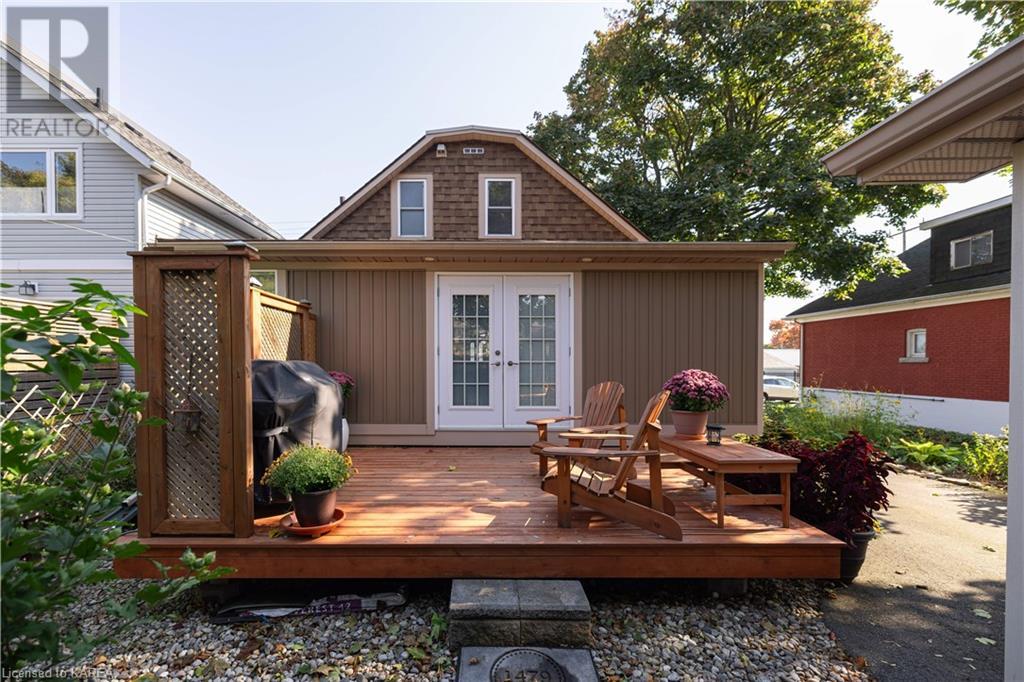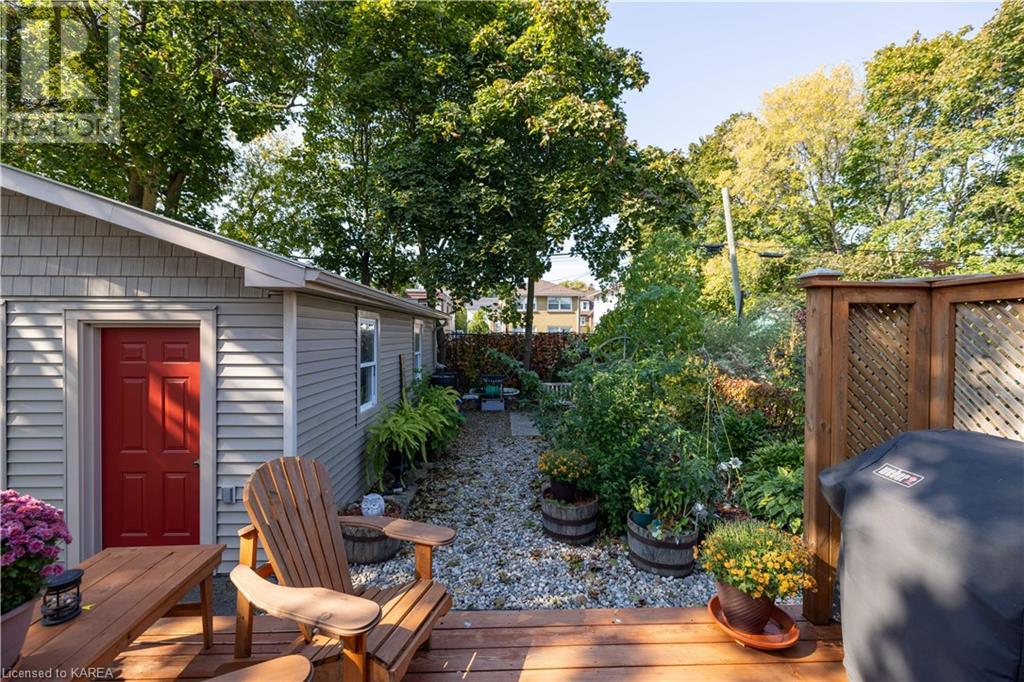3 Bedroom
2 Bathroom
1084 sqft
Central Air Conditioning
Forced Air
Landscaped
$649,900
You will be hard pressed to find a house that has been more meticulously updated and renovated as this house has been. Over the last 20ish years, this 1.5 storey 3 bedroom 2 full bath home has had everything done: all wiring, plumbing, insulation with all interior walls and ceiling being soundproofed, windows, doors, original custom trim re-installed and matched throughout, floors, siding, roof, the list goes on and on. The spacious main floor offers a traditional layout with a family room, dining room, living room, modern kitchen with butcher block counters, a beautiful 3 pc bath with shower, a bedroom and a den with garden doors to the backyard. Upstairs are 2 more bedrooms and a matching 3 pc bath with original clawfoot tub. Outside has lovely gardens all around the house with a rear deck looking over your private landscaped yard, and a 1.5 car detached garage (2005) with parking in the driveway for 3 or 4 cars. Sit on the front porch and look across at the grounds of the Memorial Centre with a public pool, and just a block from Princess gives easy access to Queens, the hospitals, all downtown Kingston has to offer. (id:20907)
Property Details
|
MLS® Number
|
40662889 |
|
Property Type
|
Single Family |
|
Amenities Near By
|
Hospital, Park, Playground, Public Transit, Schools, Shopping |
|
Communication Type
|
High Speed Internet |
|
Equipment Type
|
Water Heater |
|
Features
|
Paved Driveway |
|
Parking Space Total
|
4 |
|
Rental Equipment Type
|
Water Heater |
|
Structure
|
Porch |
Building
|
Bathroom Total
|
2 |
|
Bedrooms Above Ground
|
3 |
|
Bedrooms Total
|
3 |
|
Appliances
|
Central Vacuum, Dishwasher, Dryer, Refrigerator, Washer, Range - Gas, Hood Fan, Window Coverings |
|
Basement Development
|
Unfinished |
|
Basement Type
|
Full (unfinished) |
|
Constructed Date
|
1925 |
|
Construction Style Attachment
|
Detached |
|
Cooling Type
|
Central Air Conditioning |
|
Exterior Finish
|
Vinyl Siding |
|
Fire Protection
|
None |
|
Fireplace Present
|
No |
|
Fixture
|
Ceiling Fans |
|
Foundation Type
|
Stone |
|
Heating Fuel
|
Natural Gas |
|
Heating Type
|
Forced Air |
|
Stories Total
|
2 |
|
Size Interior
|
1084 Sqft |
|
Type
|
House |
|
Utility Water
|
Municipal Water |
Parking
Land
|
Access Type
|
Road Access |
|
Acreage
|
No |
|
Land Amenities
|
Hospital, Park, Playground, Public Transit, Schools, Shopping |
|
Landscape Features
|
Landscaped |
|
Sewer
|
Municipal Sewage System |
|
Size Depth
|
97 Ft |
|
Size Frontage
|
42 Ft |
|
Size Total Text
|
Under 1/2 Acre |
|
Zoning Description
|
Ur5 |
Rooms
| Level |
Type |
Length |
Width |
Dimensions |
|
Second Level |
3pc Bathroom |
|
|
5'9'' x 9'0'' |
|
Second Level |
Bedroom |
|
|
9'3'' x 12'5'' |
|
Second Level |
Primary Bedroom |
|
|
12'10'' x 12'5'' |
|
Basement |
Storage |
|
|
22'10'' x 15'8'' |
|
Basement |
Utility Room |
|
|
22'10'' x 12'2'' |
|
Main Level |
Living Room |
|
|
9'7'' x 8'7'' |
|
Main Level |
Family Room |
|
|
9'6'' x 12'6'' |
|
Main Level |
Dining Room |
|
|
9'6'' x 11'0'' |
|
Main Level |
Kitchen |
|
|
13'11'' x 12'2'' |
|
Main Level |
3pc Bathroom |
|
|
9'4'' x 3'8'' |
|
Main Level |
Bedroom |
|
|
9'1'' x 9'7'' |
|
Main Level |
Den |
|
|
14'6'' x 9'6'' |
Utilities
|
Cable
|
Available |
|
Electricity
|
Available |
|
Natural Gas
|
Available |
|
Telephone
|
Available |
https://www.realtor.ca/real-estate/27539879/286-nelson-street-kingston



