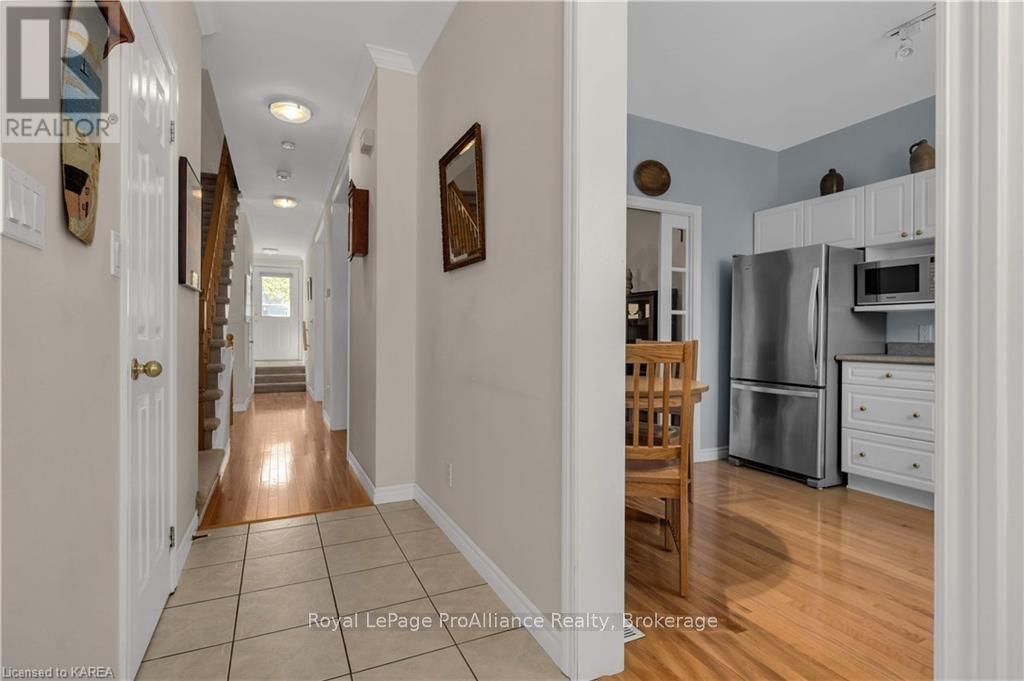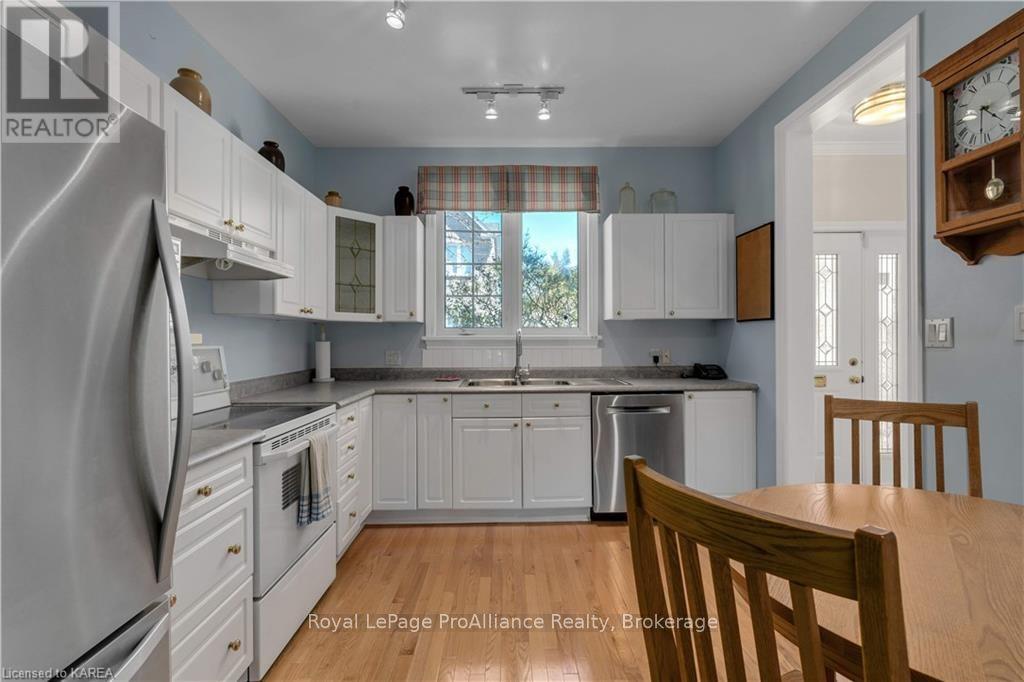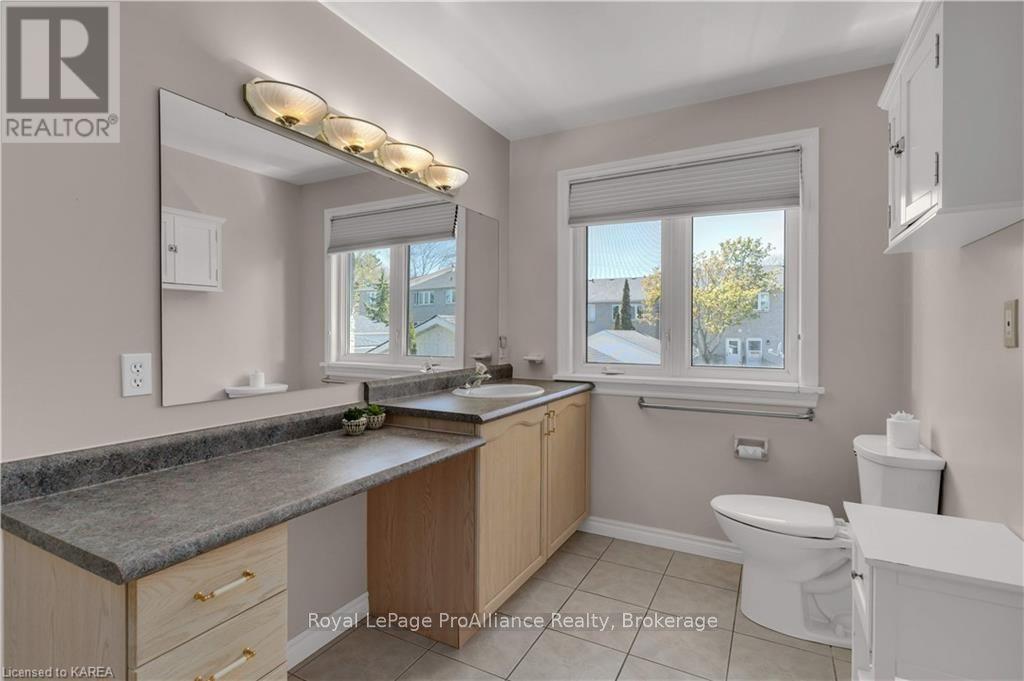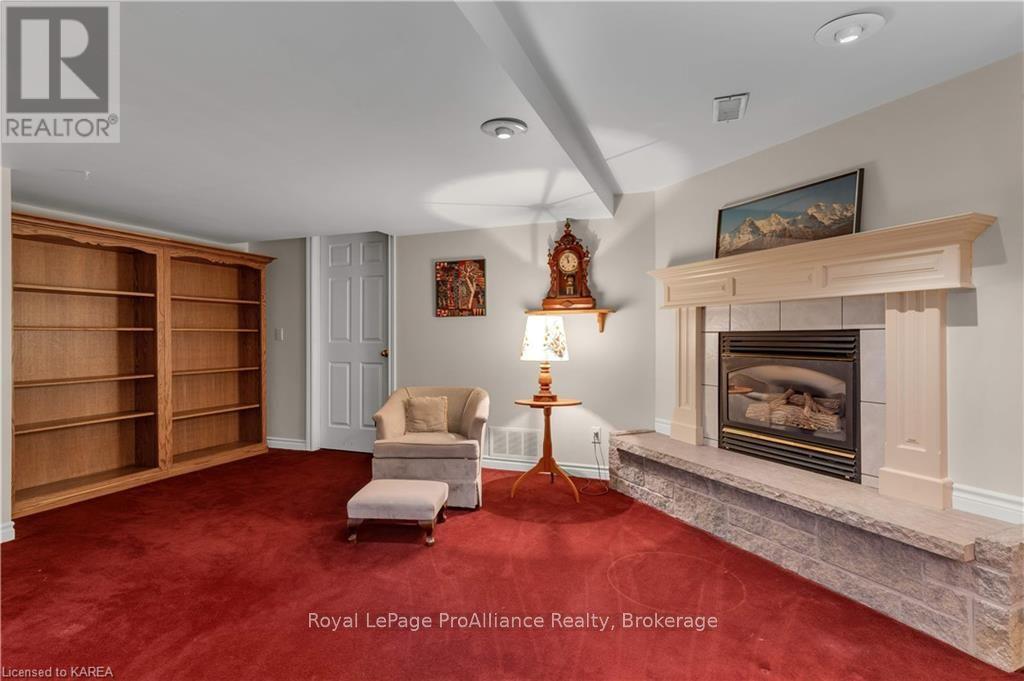30 Yonge Street Kingston (Central City West), Ontario K7M 1E3
$850,000
Easy Living in one of Kingston's most sought after neighbourhoods, Portsmouth Village. From this townhome on Young St, you're only steps from Lake Ontario, Portsmouth Olympic Harbour and Beach, shops on King Street or the Rideau Trail! This 2 bedroom townhome is designed for empty nesters and young professionals alike, with two large bedrooms and two full baths on the second floor. The main level offers hardwood floors in the dining room and living room, which is quite an oasis with gas fireplace and a view over the back terrace. The back terrace is as serene as can be, with privacy fencing and access to the detached single garage as well as a second parking spot. You'll love the lifestyle here, hop on express transit to venture downtown, or enjoy a night out in your neighbourhood with dinner at the Ports and a show at the Domino. We cannot wait to welcome you to your new home. (id:20907)
Property Details
| MLS® Number | X9514560 |
| Property Type | Single Family |
| Community Name | Central City West |
| Amenities Near By | Hospital |
| Equipment Type | Water Heater |
| Features | Sump Pump |
| Parking Space Total | 2 |
| Rental Equipment Type | Water Heater |
| View Type | Lake View |
Building
| Bathroom Total | 3 |
| Bedrooms Above Ground | 2 |
| Bedrooms Total | 2 |
| Amenities | Fireplace(s) |
| Appliances | Central Vacuum, Dishwasher, Dryer, Microwave, Refrigerator, Stove, Washer, Window Coverings |
| Basement Development | Finished |
| Basement Type | Full (finished) |
| Construction Style Attachment | Attached |
| Cooling Type | Central Air Conditioning, Air Exchanger |
| Exterior Finish | Brick |
| Fire Protection | Alarm System |
| Fireplace Present | Yes |
| Fireplace Total | 2 |
| Foundation Type | Poured Concrete |
| Half Bath Total | 1 |
| Heating Fuel | Natural Gas |
| Heating Type | Forced Air |
| Stories Total | 2 |
| Type | Row / Townhouse |
| Utility Water | Municipal Water |
Parking
| Detached Garage |
Land
| Acreage | No |
| Fence Type | Fenced Yard |
| Land Amenities | Hospital |
| Sewer | Sanitary Sewer |
| Size Frontage | 19.57 M |
| Size Irregular | 19.57 X 108.24 Acre |
| Size Total Text | 19.57 X 108.24 Acre|under 1/2 Acre |
| Zoning Description | B2.274 |
Rooms
| Level | Type | Length | Width | Dimensions |
|---|---|---|---|---|
| Second Level | Primary Bedroom | 4.9 m | 4.22 m | 4.9 m x 4.22 m |
| Second Level | Bathroom | 2.01 m | 4.14 m | 2.01 m x 4.14 m |
| Second Level | Bedroom | 3.48 m | 5.18 m | 3.48 m x 5.18 m |
| Second Level | Bathroom | 3.48 m | 1.57 m | 3.48 m x 1.57 m |
| Basement | Recreational, Games Room | 5.61 m | 9.37 m | 5.61 m x 9.37 m |
| Main Level | Living Room | 3.43 m | 5.38 m | 3.43 m x 5.38 m |
| Main Level | Kitchen | 3.17 m | 3.68 m | 3.17 m x 3.68 m |
| Main Level | Dining Room | 3.38 m | 3.43 m | 3.38 m x 3.43 m |
| Main Level | Bathroom | 0.97 m | 2.51 m | 0.97 m x 2.51 m |
Utilities
| Cable | Installed |
| Wireless | Available |

Salesperson
(613) 985-1559
www.wesellkingstonhomes.com/
www.facebook.com/WeSellKingstonHomes

80 Queen St
Kingston, Ontario K7K 6W7
(613) 544-4141
www.discoverroyallepage.ca/


80 Queen St
Kingston, Ontario K7K 6W7
(613) 544-4141
www.discoverroyallepage.ca/











































