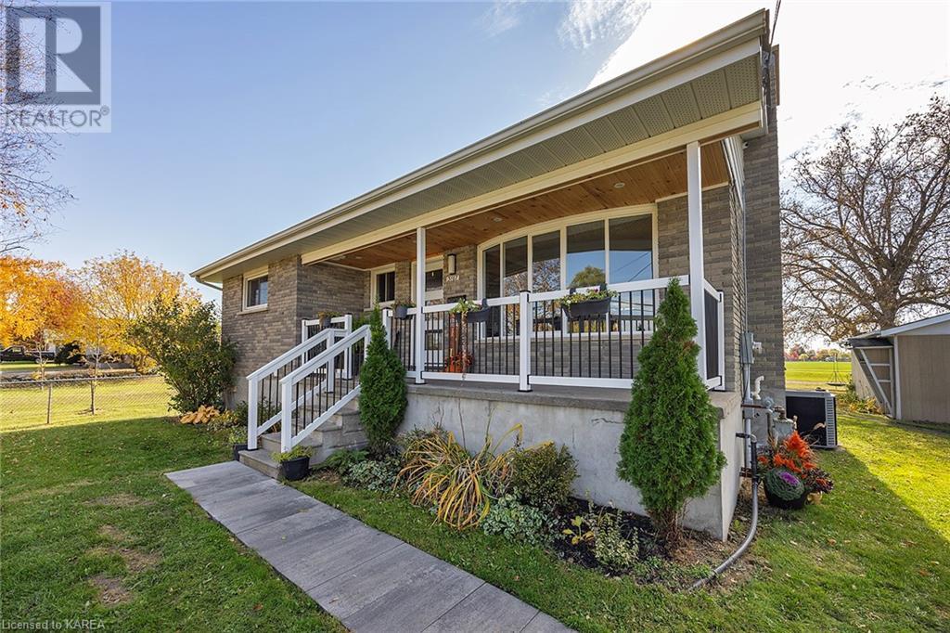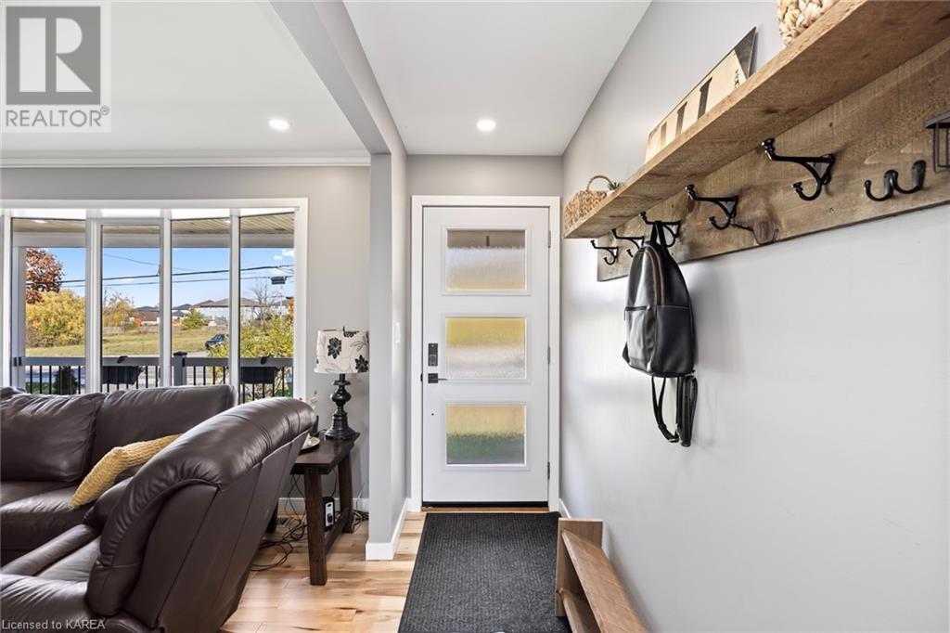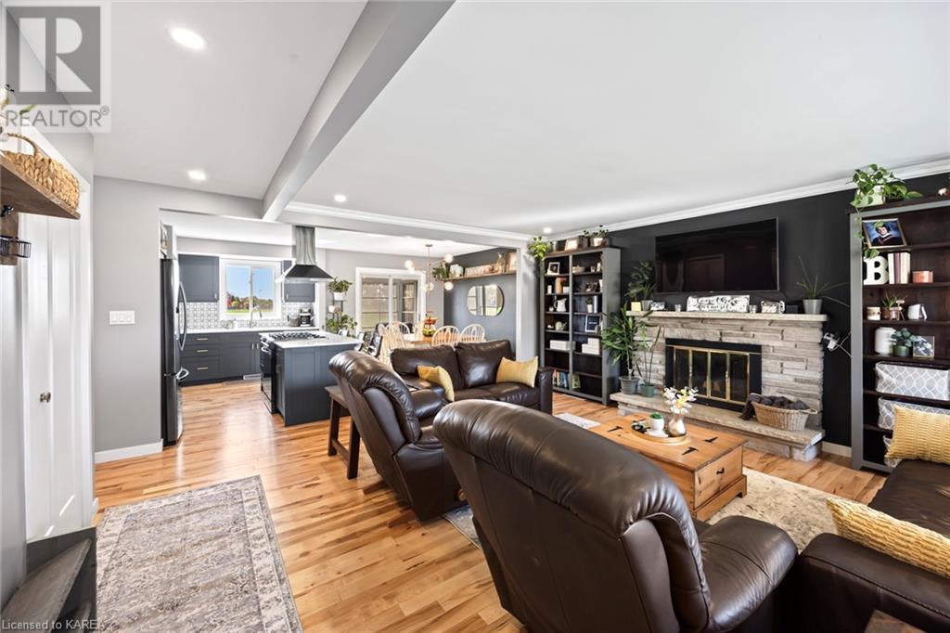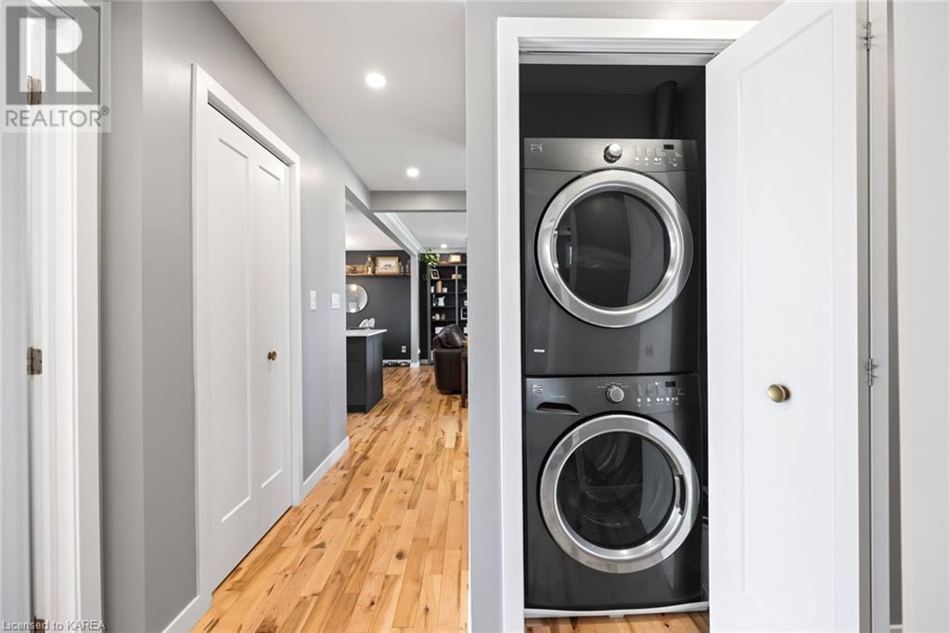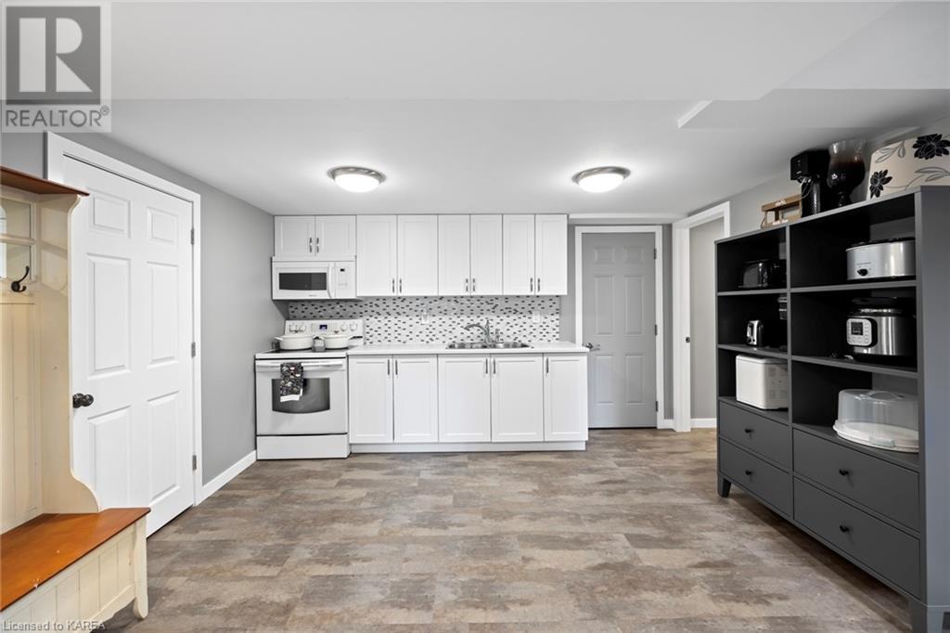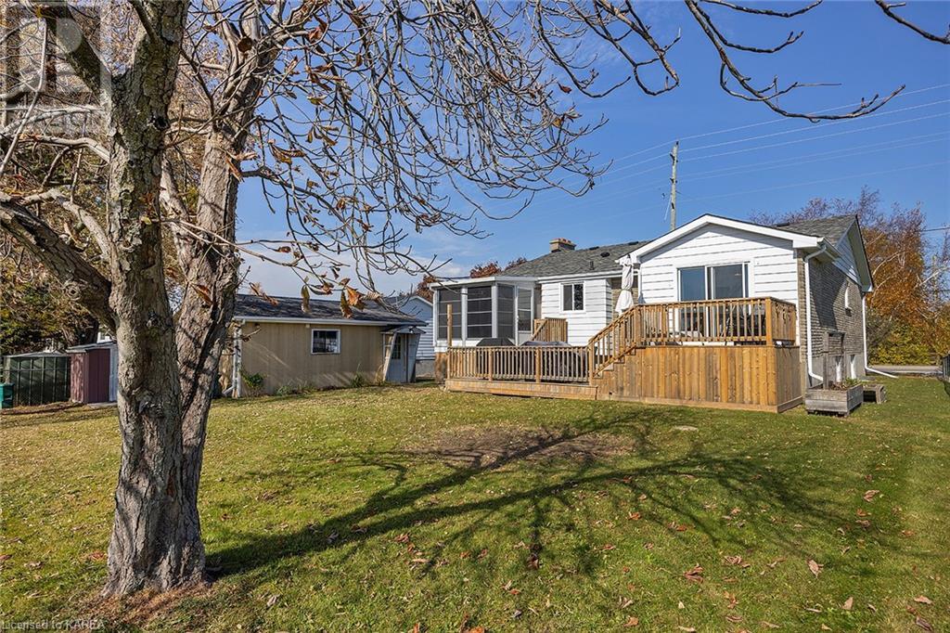3167 Princess Street Kingston, Ontario K7P 0K6
$668,500
Welcome to this stunningly renovated 3+2 bedroom bungalow, blending modern style with functional living spaces! Located in the heart of Kingston, this home offers direct access to premier amenities, with a vast backyard that backs onto Kingston’s renowned soccer field, BMX track, and open park spaces. Step inside to a gorgeous open-concept living area with a gourmet kitchen perfect for entertaining. The screened-in back porch extends the living space, offering a peaceful spot to enjoy the views. The separate entrance leads to a fully finished basement, complete with a kitchen, two generously sized bedrooms and a full bathroom with laundry, ideal for multi-generational living or as an income suite. The oversized car-and-a-half garage provides ample room for storage, projects, or even a workshop. This is truly a one-of-a-kind property for those seeking both style and location! (id:20907)
Property Details
| MLS® Number | 40669285 |
| Property Type | Single Family |
| Amenities Near By | Park, Playground, Public Transit |
| Features | In-law Suite |
| Parking Space Total | 5 |
| Structure | Shed, Porch |
Building
| Bathroom Total | 2 |
| Bedrooms Above Ground | 3 |
| Bedrooms Below Ground | 2 |
| Bedrooms Total | 5 |
| Appliances | Dishwasher, Dryer, Refrigerator, Washer, Microwave Built-in, Gas Stove(s), Hood Fan, Window Coverings |
| Architectural Style | Bungalow |
| Basement Development | Finished |
| Basement Type | Full (finished) |
| Constructed Date | 1974 |
| Construction Style Attachment | Detached |
| Cooling Type | None |
| Exterior Finish | Aluminum Siding, Brick |
| Fireplace Present | No |
| Fixture | Ceiling Fans |
| Heating Fuel | Natural Gas |
| Heating Type | Forced Air |
| Stories Total | 1 |
| Size Interior | 2001 Sqft |
| Type | House |
| Utility Water | Municipal Water |
Parking
| Detached Garage |
Land
| Access Type | Road Access |
| Acreage | No |
| Land Amenities | Park, Playground, Public Transit |
| Landscape Features | Landscaped |
| Sewer | Municipal Sewage System |
| Size Depth | 135 Ft |
| Size Frontage | 75 Ft |
| Size Total Text | Under 1/2 Acre |
| Zoning Description | R1, Os-3 |
Rooms
| Level | Type | Length | Width | Dimensions |
|---|---|---|---|---|
| Basement | Laundry Room | 6'0'' x 6'0'' | ||
| Basement | Utility Room | 15'0'' x 7'0'' | ||
| Basement | Recreation Room | 18'8'' x 12'3'' | ||
| Basement | 3pc Bathroom | Measurements not available | ||
| Basement | Bedroom | 11'0'' x 10'0'' | ||
| Basement | Bedroom | 9'0'' x 11'0'' | ||
| Main Level | Sunroom | 10'0'' x 10'0'' | ||
| Main Level | 3pc Bathroom | Measurements not available | ||
| Main Level | Bedroom | 12'1'' x 8'11'' | ||
| Main Level | Bedroom | 8'9'' x 8'7'' | ||
| Main Level | Primary Bedroom | 18'7'' x 12'1'' | ||
| Main Level | Dining Room | 10'6'' x 9'5'' | ||
| Main Level | Kitchen | 12'4'' x 9'4'' | ||
| Main Level | Living Room | 17'0'' x 13'0'' | ||
| Main Level | Foyer | 13'0'' x 3'6'' |
https://www.realtor.ca/real-estate/27582249/3167-princess-street-kingston


105-1329 Gardiners Rd
Kingston, Ontario K7P 0L8
(613) 389-7777
https://remaxfinestrealty.com/





