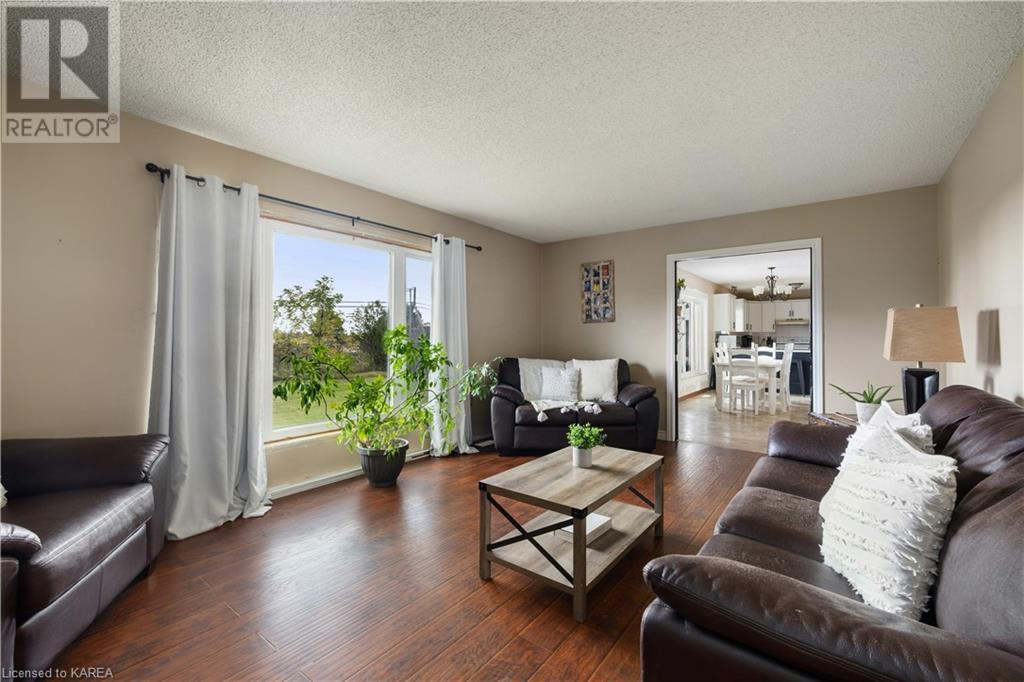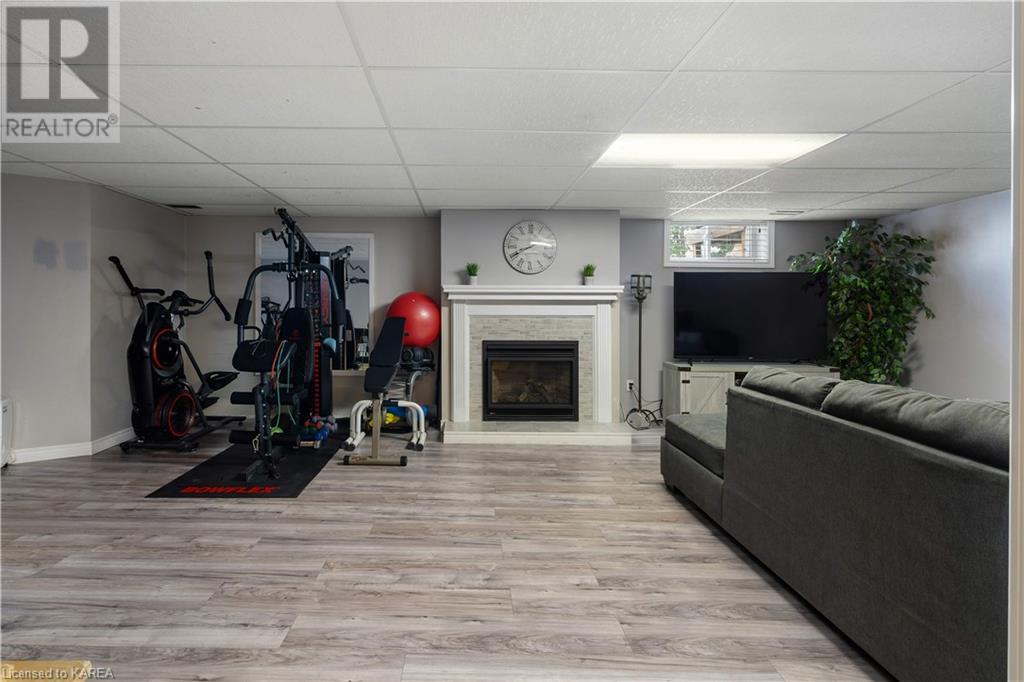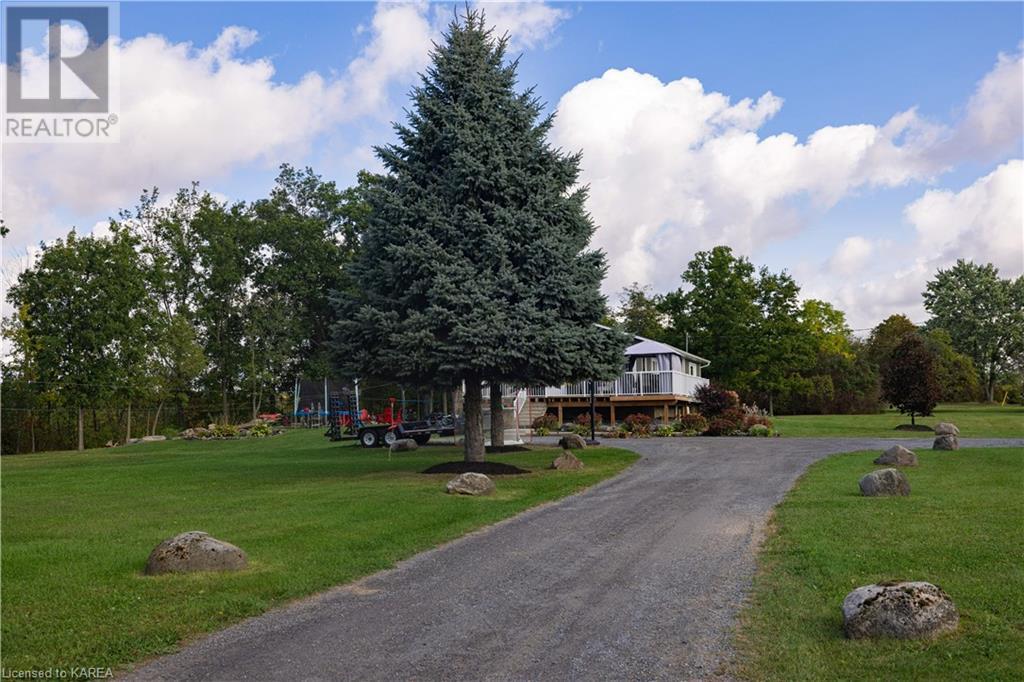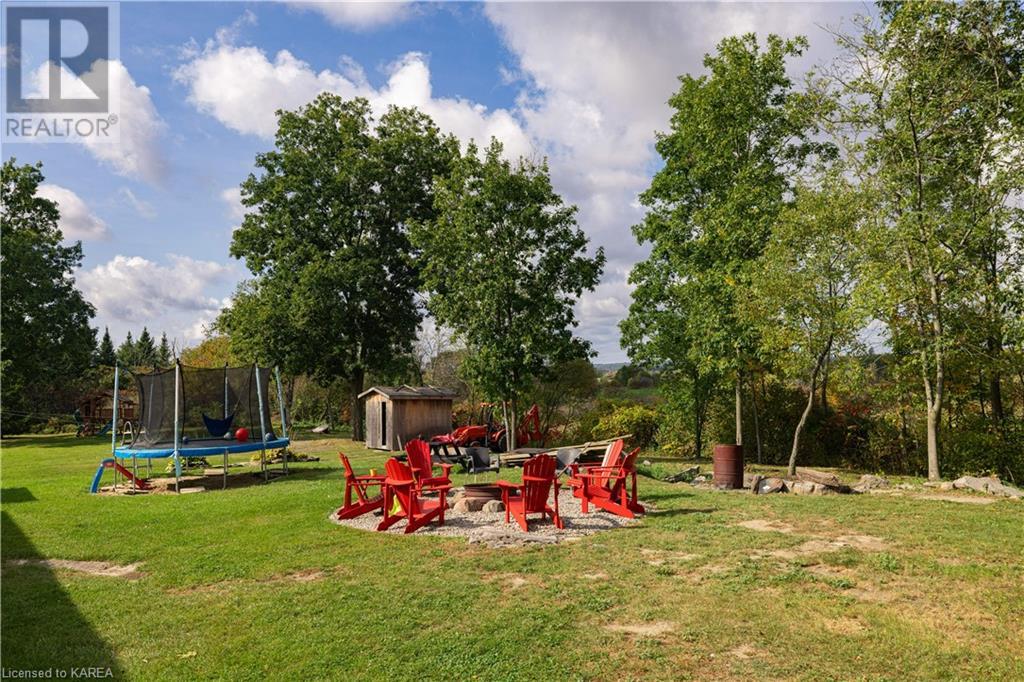3238 Highway 15 Kingston, Ontario K7L 4V3
$599,900
Just minutes north of the 401 sits this 1200 sqft elevated bungalow on a 1.6 acre manicured lot with lots of recent updates. The main floor offers 3 bedrooms, 1.5 baths, spacious kitchen open to the dining room with pocket doors to the living room. The lower level is finished with an office and a large rec room with a gas fireplace for those cold nights. Outside enjoy bbqs on the wrap around deck over looking the park-like lot with mature trees and room to play, and a small old barn and a shed to store your toys and tools. Over the last 10 years it has had a new roof, gas furnace and a/c, siding, all windows and side door, updated deck, concrete walkway and gardens, cleared and graded backyard, all water equipment, some plumbing and extended the well head, new flooring everywhere except the kitchen area, gas fireplace and a gas line to the BBQ on the deck. Enjoy country living in the city of Kingston. (id:20907)
Property Details
| MLS® Number | 40658550 |
| Property Type | Single Family |
| Communication Type | High Speed Internet |
| Community Features | School Bus |
| Equipment Type | Water Heater |
| Features | Country Residential |
| Parking Space Total | 10 |
| Rental Equipment Type | Water Heater |
| Structure | Shed, Barn |
Building
| Bathroom Total | 2 |
| Bedrooms Above Ground | 3 |
| Bedrooms Total | 3 |
| Appliances | Dishwasher, Dryer, Refrigerator, Water Softener, Washer, Window Coverings |
| Architectural Style | Raised Bungalow |
| Basement Development | Finished |
| Basement Type | Full (finished) |
| Constructed Date | 1991 |
| Construction Style Attachment | Detached |
| Cooling Type | Central Air Conditioning |
| Exterior Finish | Vinyl Siding |
| Fire Protection | None |
| Fireplace Present | Yes |
| Fireplace Total | 1 |
| Fixture | Ceiling Fans |
| Foundation Type | Poured Concrete |
| Half Bath Total | 1 |
| Heating Fuel | Natural Gas |
| Heating Type | Forced Air |
| Stories Total | 1 |
| Size Interior | 1318 Sqft |
| Type | House |
| Utility Water | Drilled Well |
Land
| Access Type | Road Access, Highway Access |
| Acreage | Yes |
| Sewer | Septic System |
| Size Depth | 204 Ft |
| Size Frontage | 354 Ft |
| Size Irregular | 1.66 |
| Size Total | 1.66 Ac|1/2 - 1.99 Acres |
| Size Total Text | 1.66 Ac|1/2 - 1.99 Acres |
| Zoning Description | Rur |
Rooms
| Level | Type | Length | Width | Dimensions |
|---|---|---|---|---|
| Lower Level | Recreation Room | 25'7'' x 23'5'' | ||
| Lower Level | Office | 9'8'' x 12'10'' | ||
| Lower Level | Cold Room | 3'1'' x 29'3'' | ||
| Lower Level | Storage | 23'3'' x 24'8'' | ||
| Main Level | 2pc Bathroom | 2'7'' x 7'5'' | ||
| Main Level | 4pc Bathroom | 9'6'' x 7'7'' | ||
| Main Level | Bedroom | 9'6'' x 9'10'' | ||
| Main Level | Bedroom | 13'0'' x 8'11'' | ||
| Main Level | Primary Bedroom | 12'10'' x 13'5'' | ||
| Main Level | Living Room | 12'11'' x 19'3'' | ||
| Main Level | Dining Room | 9'11'' x 17'9'' | ||
| Main Level | Kitchen | 9'11'' x 11'8'' |
Utilities
| Electricity | Available |
| Natural Gas | Available |
| Telephone | Available |
https://www.realtor.ca/real-estate/27506445/3238-highway-15-kingston


80 Queen St
Kingston, Ontario K7K 6W7
(613) 544-4141
www.discoverroyallepage.ca/



















































