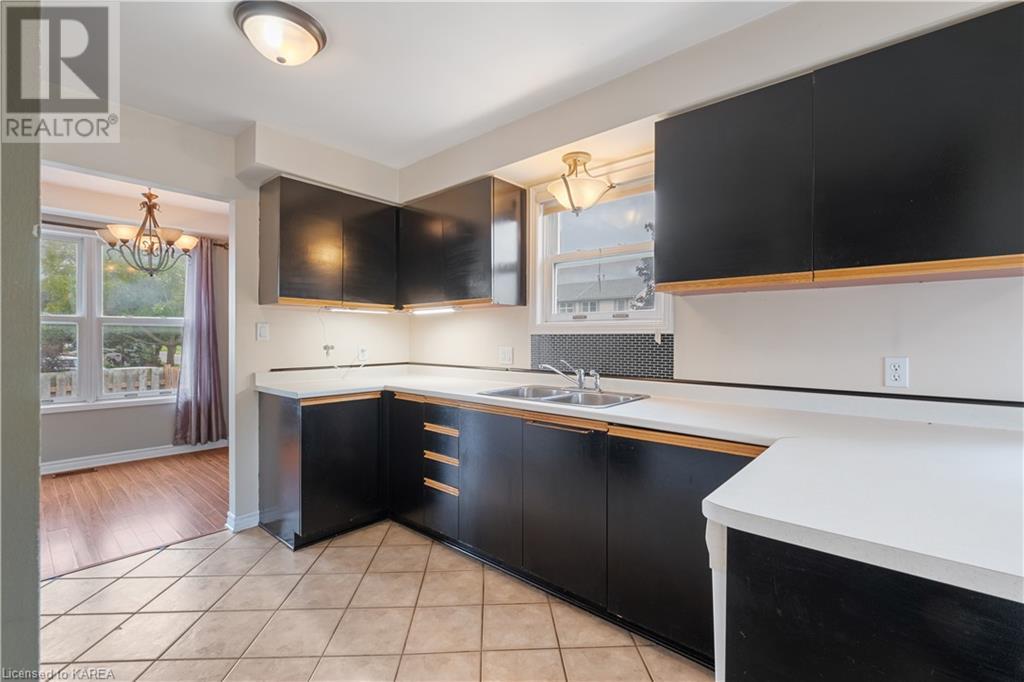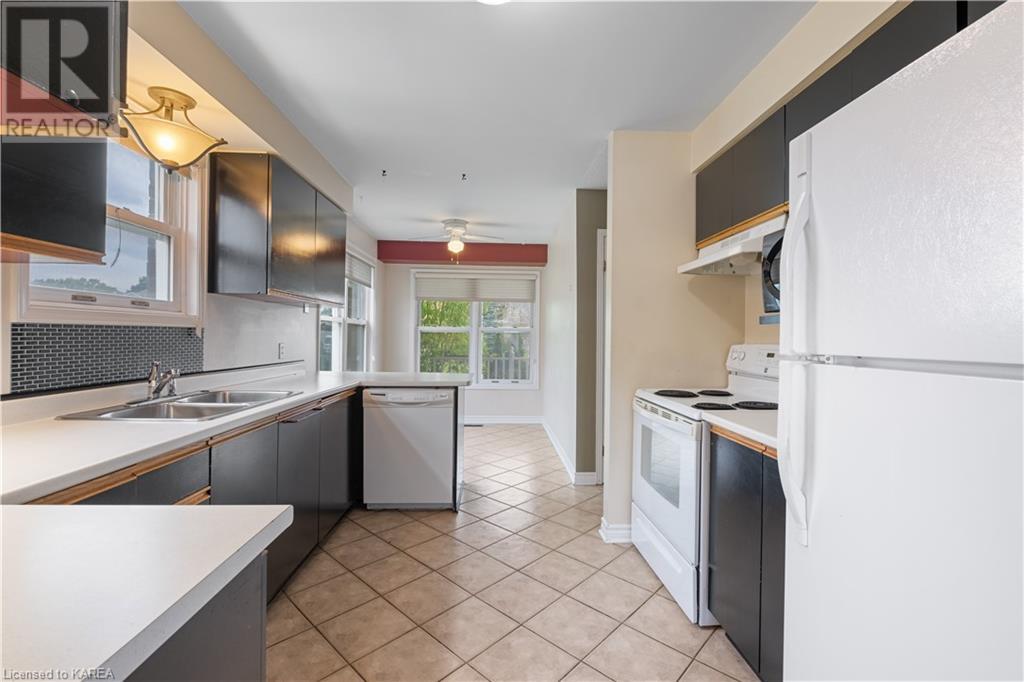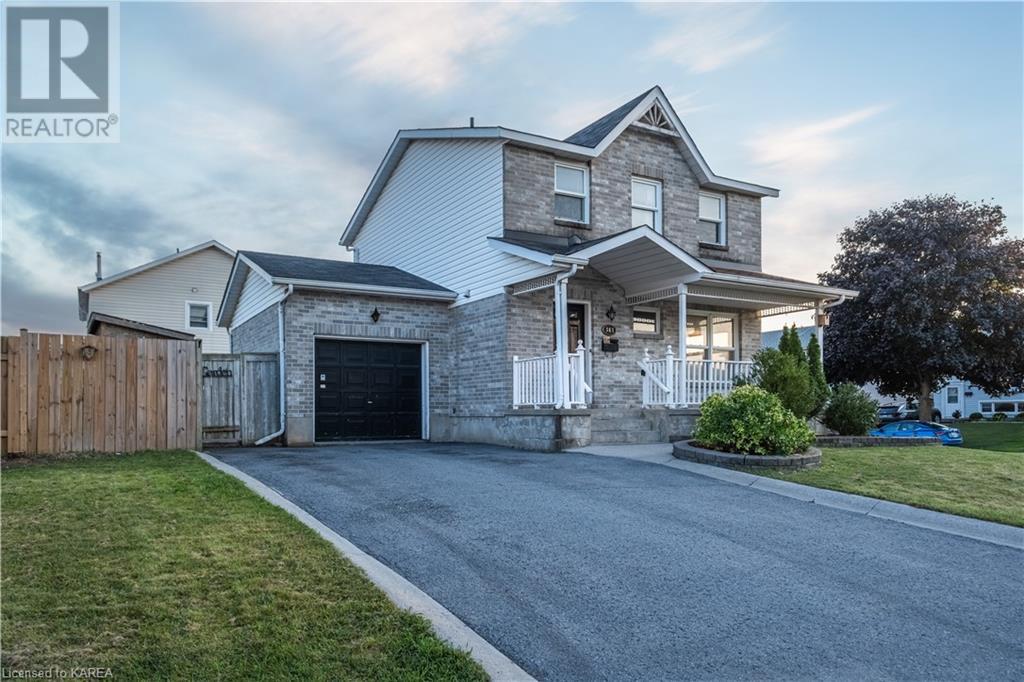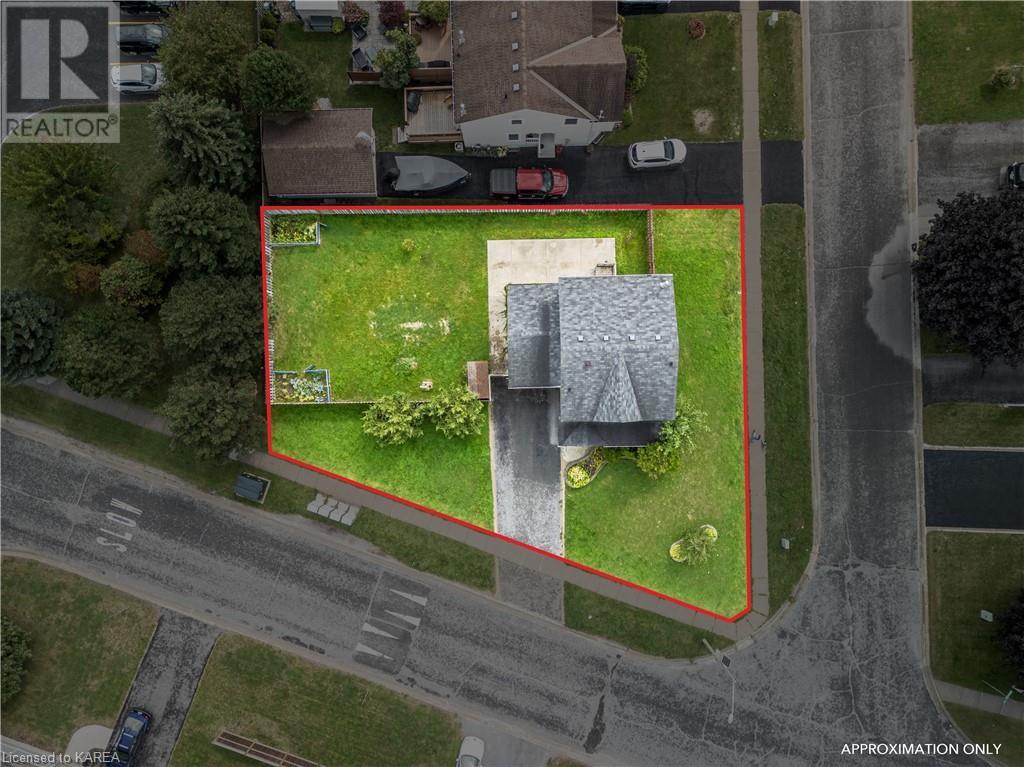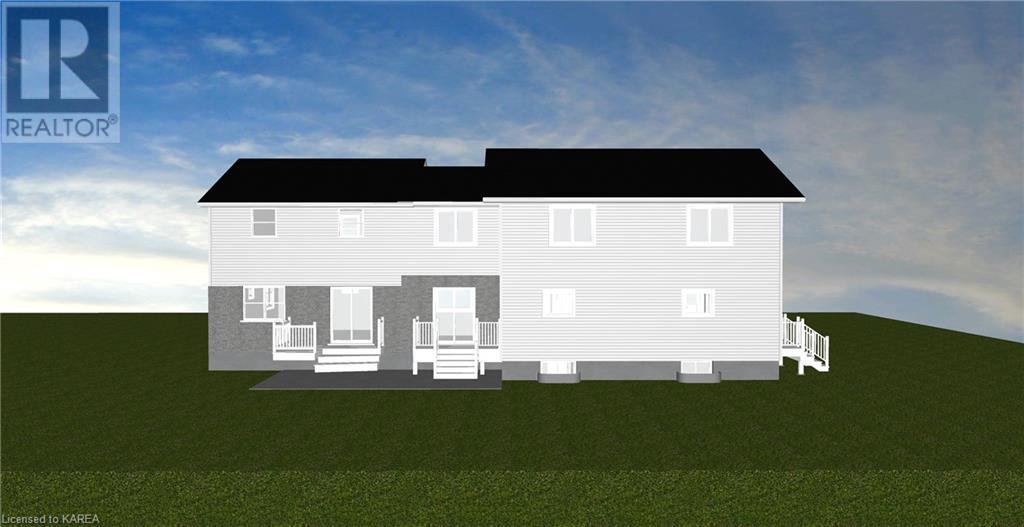363 Waterloo Drive Kingston, Ontario K7M 8L2
$749,900
Great property in the west end of Kingston. The Seller has taken advantage of the extra-large lot and recognizing today’s current housing shortage, has plans to add 2 secondary suites attached to the existing home. Each unit will be approximately 1350 sq. ft., of finishable space. One 3 bedrooms, one 4 bedrooms, and the main house being a 2 storey 3-bedroom home with fully finished basement. Proforma on file with projected numbers. The price will include permit ready plans. Ideal for the developer/builder/investor who wants to build out what will be a high end 3-unit property in a central, superb location, close to schools, amenities. The units will demand premium rents and tenants. A great project to add to any portfolio for the long term. (Zoning in place to allow this plan. Also there are savings re: impost fee to be paid.) (id:20907)
Property Details
| MLS® Number | 40668825 |
| Property Type | Single Family |
| Amenities Near By | Park, Place Of Worship, Playground, Public Transit, Schools, Shopping |
| Communication Type | Fiber |
| Community Features | School Bus |
| Equipment Type | Water Heater |
| Features | In-law Suite |
| Parking Space Total | 5 |
| Rental Equipment Type | Water Heater |
| Structure | Porch |
Building
| Bathroom Total | 3 |
| Bedrooms Above Ground | 3 |
| Bedrooms Total | 3 |
| Appliances | Dishwasher, Dryer, Refrigerator, Stove, Washer, Hood Fan |
| Architectural Style | 2 Level |
| Basement Development | Finished |
| Basement Type | Full (finished) |
| Constructed Date | 1992 |
| Construction Style Attachment | Detached |
| Cooling Type | Central Air Conditioning |
| Exterior Finish | Brick, Vinyl Siding |
| Fire Protection | Smoke Detectors, Security System |
| Fireplace Present | No |
| Half Bath Total | 1 |
| Heating Fuel | Natural Gas |
| Heating Type | Forced Air, Other |
| Stories Total | 2 |
| Size Interior | 1940.29 Sqft |
| Type | House |
| Utility Water | Municipal Water |
Parking
| Attached Garage |
Land
| Access Type | Road Access |
| Acreage | No |
| Fence Type | Fence |
| Land Amenities | Park, Place Of Worship, Playground, Public Transit, Schools, Shopping |
| Sewer | Municipal Sewage System |
| Size Depth | 101 Ft |
| Size Frontage | 115 Ft |
| Size Total Text | Under 1/2 Acre |
| Zoning Description | Ur3 |
Rooms
| Level | Type | Length | Width | Dimensions |
|---|---|---|---|---|
| Second Level | Primary Bedroom | 9'11'' x 16'3'' | ||
| Second Level | Bedroom | 8'0'' x 12'5'' | ||
| Second Level | Bedroom | 11'9'' x 13'0'' | ||
| Second Level | 4pc Bathroom | 7'1'' x 11'9'' | ||
| Basement | Recreation Room | 13'1'' x 26'10'' | ||
| Basement | Other | 7'4'' x 4'9'' | ||
| Basement | 4pc Bathroom | 7'4'' x 10'11'' | ||
| Main Level | Other | 10'10'' x 19'6'' | ||
| Main Level | Laundry Room | 11'2'' x 16'1'' | ||
| Main Level | Kitchen | 10'1'' x 11'4'' | ||
| Main Level | Foyer | 7'7'' x 11'4'' | ||
| Main Level | Dining Room | 10'4'' x 7'10'' | ||
| Main Level | Breakfast | 7'5'' x 8'4'' | ||
| Main Level | 2pc Bathroom | 3'2'' x 7'0'' |
Utilities
| Electricity | Available |
| Natural Gas | Available |
| Telephone | Available |
https://www.realtor.ca/real-estate/27587796/363-waterloo-drive-kingston


821 Blackburn Mews
Kingston, Ontario K7P 2N6
(613) 766-7650
www.remaxservicefirst.com/


821 Blackburn Mews
Kingston, Ontario K7P 2N6
(613) 766-7650
www.remaxservicefirst.com/


821 Blackburn Mews
Kingston, Ontario K7P 2N6
(613) 766-7650
www.remaxservicefirst.com/









