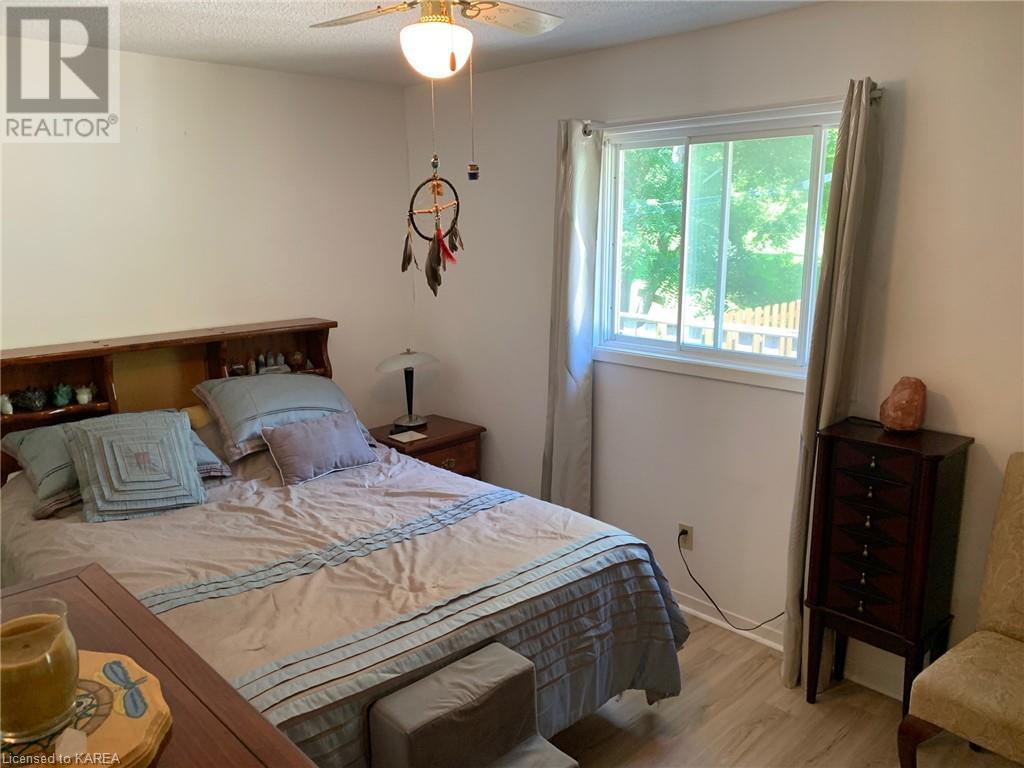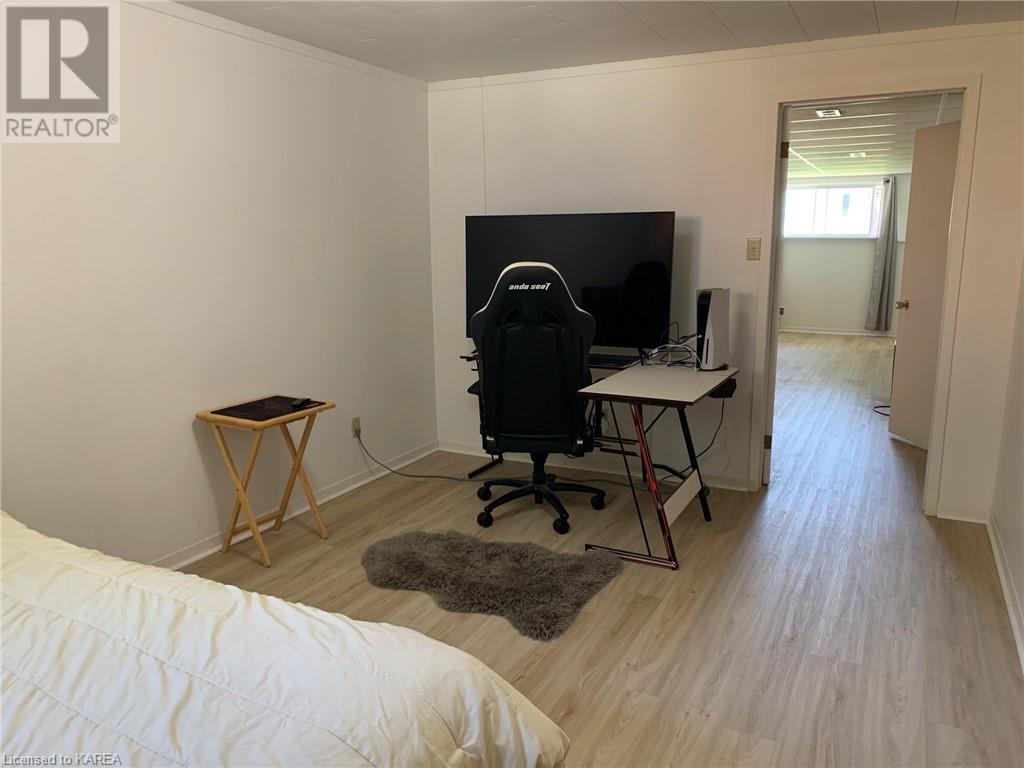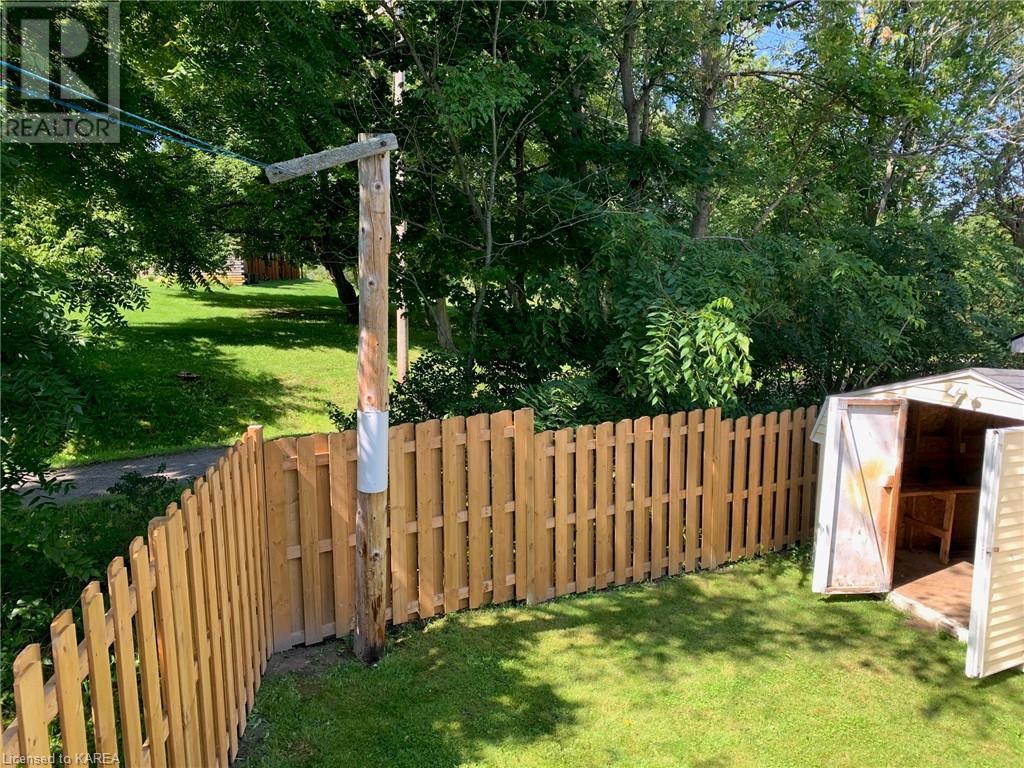382 Victoria Avenue Gananoque, Ontario K7G 2S5
$419,900
Very popular but hard to find in this market is this 3+1 bedroom semi detached bungalow with open concept design and an abundance of natural light. The main level offers new laminate flooring with a living/dining room combination, an eat-in kitchen, 3 bedrooms and the main bath. The finished lower level houses another bathroom, a 4th bedroom and large rec room. The lower level would certainly work for an in-law suite if needed as plumbing for a kitchenette has been installed. The utility room houses the laundry, the gas furnace and gas hot water tank, HRV, and tons of storage. Central air to keep you cool in the summer months. Outside you will find a newly fenced rear yard, large deck, clothesline and storage shed. Backing directly onto nature trails and lovely walks and hikes. Double wide paved drive will comfortably hold 4 cars. Walking distance to schools, Gananoque's downtown amenities, and the beautiful waterfront. (id:20907)
Property Details
| MLS® Number | 40660208 |
| Property Type | Single Family |
| Amenities Near By | Park, Place Of Worship, Playground, Schools, Shopping |
| Communication Type | High Speed Internet |
| Community Features | Quiet Area |
| Features | Paved Driveway, Sump Pump |
| Parking Space Total | 4 |
| Structure | Shed |
Building
| Bathroom Total | 2 |
| Bedrooms Above Ground | 3 |
| Bedrooms Below Ground | 1 |
| Bedrooms Total | 4 |
| Appliances | Central Vacuum, Dryer, Refrigerator, Stove, Washer |
| Architectural Style | Bungalow |
| Basement Development | Partially Finished |
| Basement Type | Full (partially Finished) |
| Construction Style Attachment | Semi-detached |
| Cooling Type | Central Air Conditioning |
| Exterior Finish | Brick Veneer, Vinyl Siding |
| Fire Protection | Smoke Detectors |
| Fireplace Present | No |
| Fixture | Ceiling Fans |
| Foundation Type | Block |
| Heating Fuel | Natural Gas |
| Heating Type | Forced Air |
| Stories Total | 1 |
| Size Interior | 1064 Sqft |
| Type | House |
| Utility Water | Municipal Water |
Land
| Access Type | Road Access, Highway Access |
| Acreage | No |
| Land Amenities | Park, Place Of Worship, Playground, Schools, Shopping |
| Landscape Features | Landscaped |
| Sewer | Municipal Sewage System |
| Size Depth | 116 Ft |
| Size Frontage | 30 Ft |
| Size Total Text | Under 1/2 Acre |
| Zoning Description | R2 |
Rooms
| Level | Type | Length | Width | Dimensions |
|---|---|---|---|---|
| Lower Level | 3pc Bathroom | Measurements not available | ||
| Lower Level | Utility Room | 16'3'' x 10'5'' | ||
| Lower Level | Storage | 5'7'' x 3'3'' | ||
| Lower Level | Laundry Room | 19'1'' x 10'5'' | ||
| Lower Level | Bedroom | 16'0'' x 10'5'' | ||
| Main Level | 4pc Bathroom | 7'8'' x 5'1'' | ||
| Main Level | Bedroom | 14'5'' x 7'8'' | ||
| Main Level | Bedroom | 10'8'' x 9'11'' | ||
| Main Level | Primary Bedroom | 13'10'' x 9'8'' | ||
| Main Level | Breakfast | 6'10'' x 3'10'' | ||
| Main Level | Kitchen | 10'10'' x 10'8'' | ||
| Main Level | Dining Room | 11'1'' x 8'0'' | ||
| Main Level | Living Room | 15'8'' x 13'6'' |
Utilities
| Cable | Available |
| Electricity | Available |
| Natural Gas | Available |
| Telephone | Available |
https://www.realtor.ca/real-estate/27523922/382-victoria-avenue-gananoque


7-640 Cataraqui Woods Drive
Kingston, Ontario K7P 2Y5
(613) 384-1200
www.discoverroyallepage.ca/


7-640 Cataraqui Woods Drive
Kingston, Ontario K7P 2Y5
(613) 384-1200
www.discoverroyallepage.ca/
































