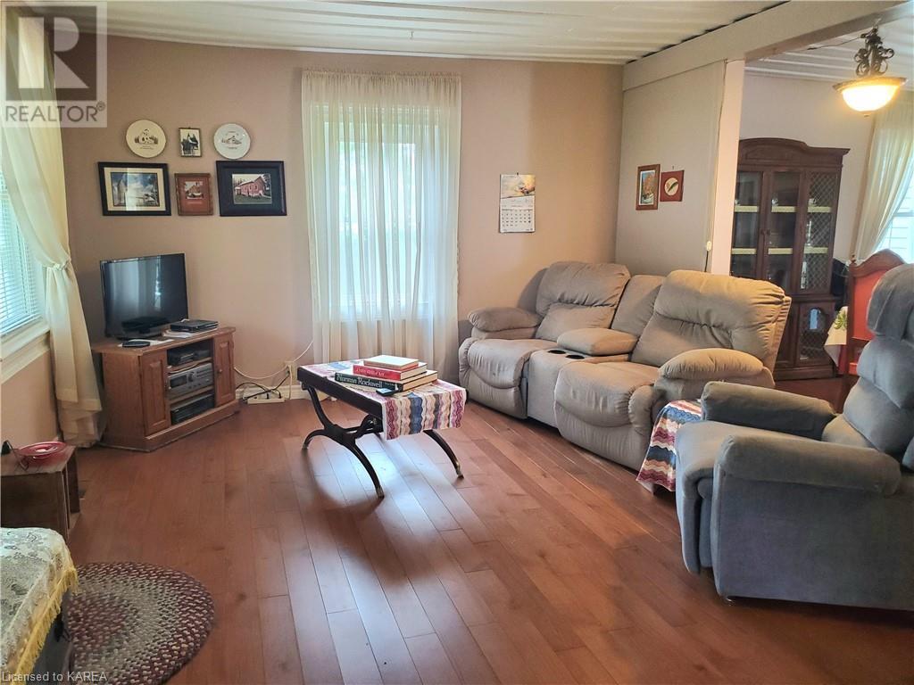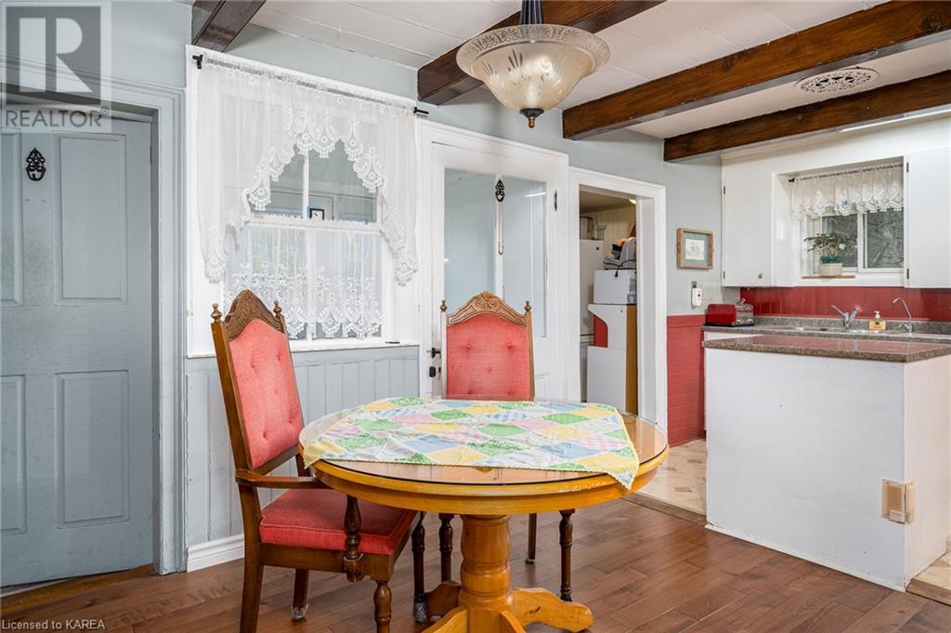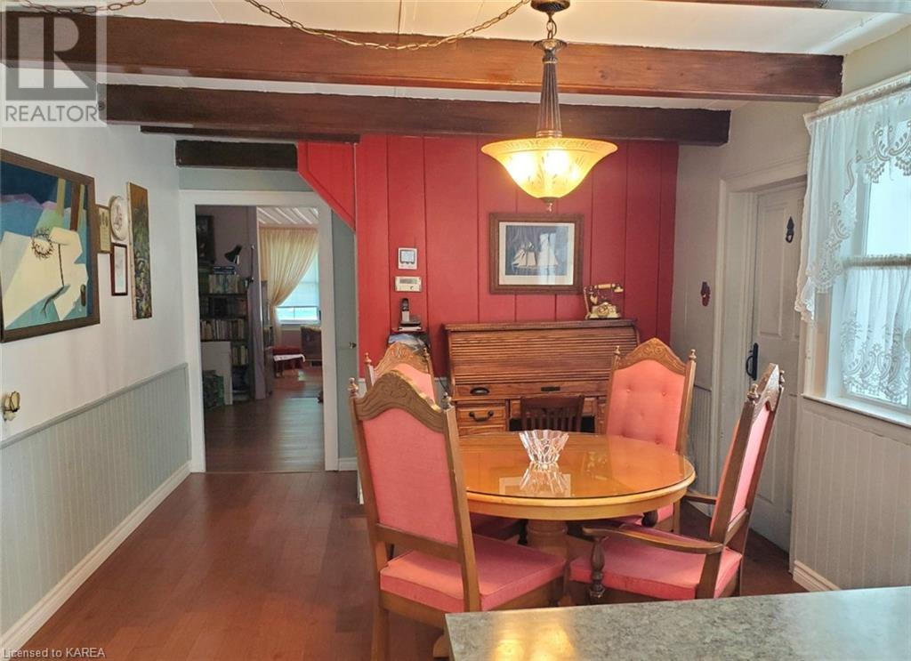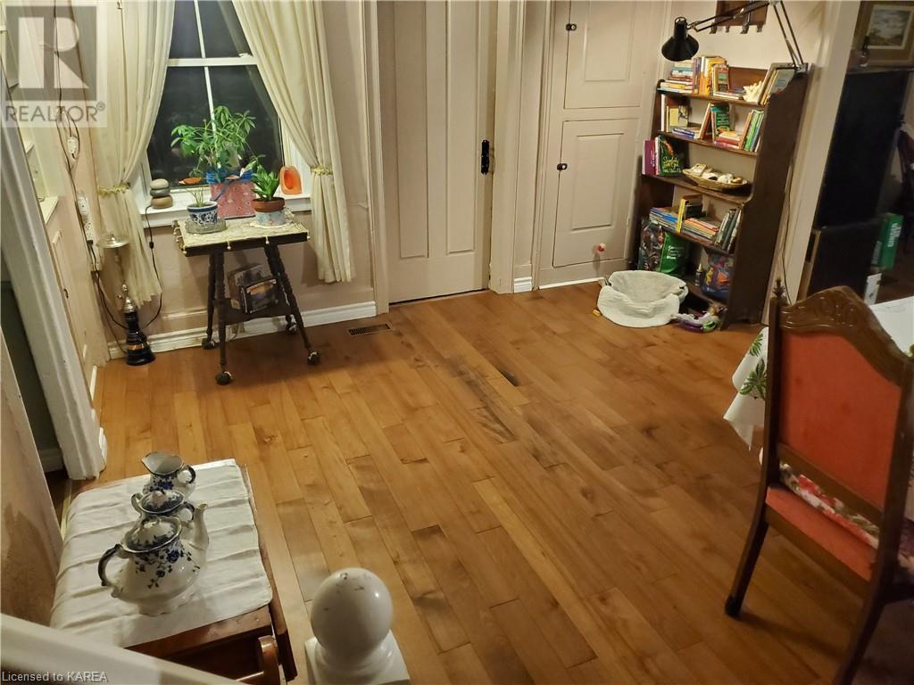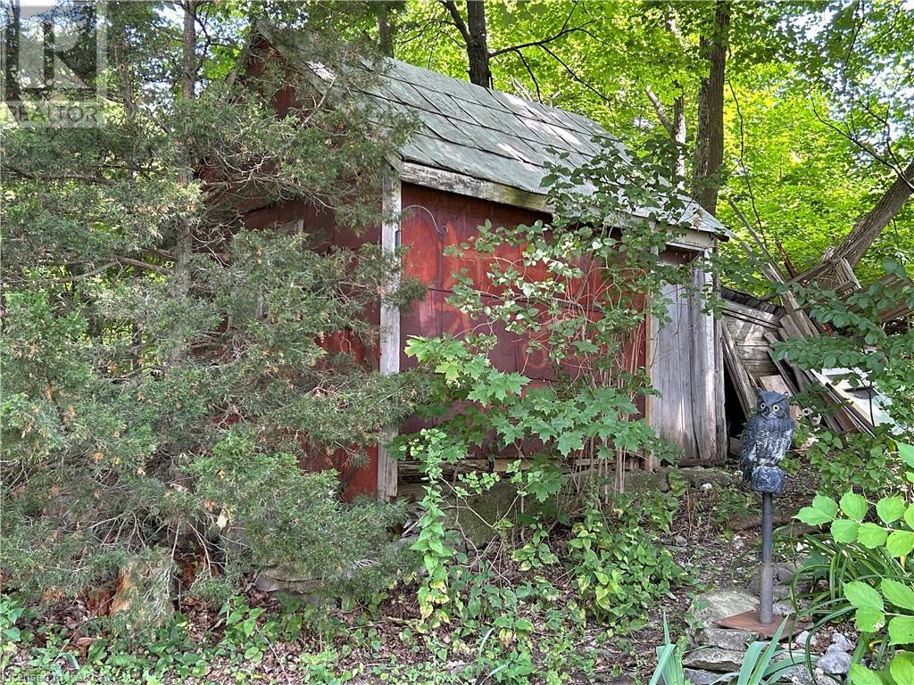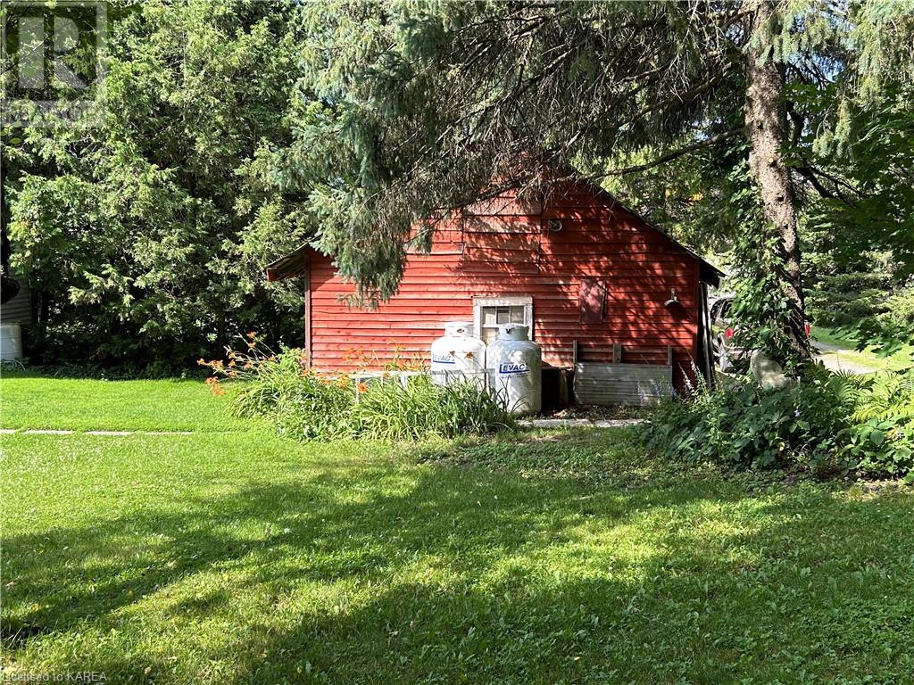4 Peel Street Stone Mills, Ontario K0K 3G0
$424,900
Nestled in the picturesque village of Tamworth, this enchanting two-storey home, believed to be built by Calvin Wheeler in the mid-19th century, radiates character and charm. Its post and beam style construction showcases timeless craftsmanship, making it a truly unique find. The main level offers welcoming entrances, a spacious kitchen with a functional working pantry, an elegant dining room, a comfortable living room and family room, a convenient main-level bedroom, a full bathroom, and a half bath with laundry facilities. Upstairs, you'll find two additional inviting bedrooms and a bonus finished storage space awaiting your creative touch—ideal for a home office, studio, or playroom. Outside, the well-maintained yard offers a serene retreat with a quaint bunkie for guests or a workshop for the handy-person, a handy shed for storage, and a large outbuilding with endless possibilities. Experience the warmth and history of this charming Tamworth home. With its spacious layout, delightful outdoor spaces, and timeless appeal, it's the perfect place to create lasting memories. Don't miss the opportunity to own a piece of Tamworth's history! (id:20907)
Property Details
| MLS® Number | X9412581 |
| Property Type | Single Family |
| Community Name | Stone Mills |
| Equipment Type | Propane Tank |
| Parking Space Total | 8 |
| Rental Equipment Type | Propane Tank |
| Structure | Workshop |
Building
| Bathroom Total | 2 |
| Bedrooms Above Ground | 3 |
| Bedrooms Total | 3 |
| Appliances | Water Heater, Dishwasher, Dryer, Freezer, Refrigerator, Stove, Washer |
| Basement Development | Unfinished |
| Basement Type | Partial (unfinished) |
| Construction Style Attachment | Detached |
| Exterior Finish | Aluminum Siding, Wood |
| Fireplace Present | No |
| Foundation Type | Stone |
| Half Bath Total | 1 |
| Heating Fuel | Propane |
| Heating Type | Forced Air |
| Stories Total | 2 |
| Type | House |
Land
| Acreage | No |
| Fence Type | Fenced Yard |
| Sewer | Septic System |
| Size Depth | 151 Ft ,11 In |
| Size Frontage | 168 Ft ,3 In |
| Size Irregular | 168.33 X 151.93 Ft |
| Size Total Text | 168.33 X 151.93 Ft|1/2 - 1.99 Acres |
| Zoning Description | Hr |
Rooms
| Level | Type | Length | Width | Dimensions |
|---|---|---|---|---|
| Second Level | Bedroom | 3.28 m | 4.93 m | 3.28 m x 4.93 m |
| Second Level | Other | 5.74 m | 3.89 m | 5.74 m x 3.89 m |
| Second Level | Bedroom | 5.74 m | 3.61 m | 5.74 m x 3.61 m |
| Main Level | Living Room | 5.72 m | 3.96 m | 5.72 m x 3.96 m |
| Main Level | Family Room | 5.77 m | 3.68 m | 5.77 m x 3.68 m |
| Main Level | Kitchen | 3.33 m | 2.24 m | 3.33 m x 2.24 m |
| Main Level | Pantry | 2.06 m | 2.16 m | 2.06 m x 2.16 m |
| Main Level | Dining Room | 3.35 m | 4.75 m | 3.35 m x 4.75 m |
| Main Level | Bathroom | 2.03 m | 3.2 m | 2.03 m x 3.2 m |
| Main Level | Bathroom | 2.06 m | 2.72 m | 2.06 m x 2.72 m |
| Main Level | Bedroom | 3.56 m | 4.78 m | 3.56 m x 4.78 m |
Utilities
| Wireless | Available |
https://www.realtor.ca/real-estate/27491515/4-peel-street-stone-mills-stone-mills


23 Market Square
Napanee, Ontario K7R 1J4
(613) 817-8288
www.themccaffreyteam.ca/




