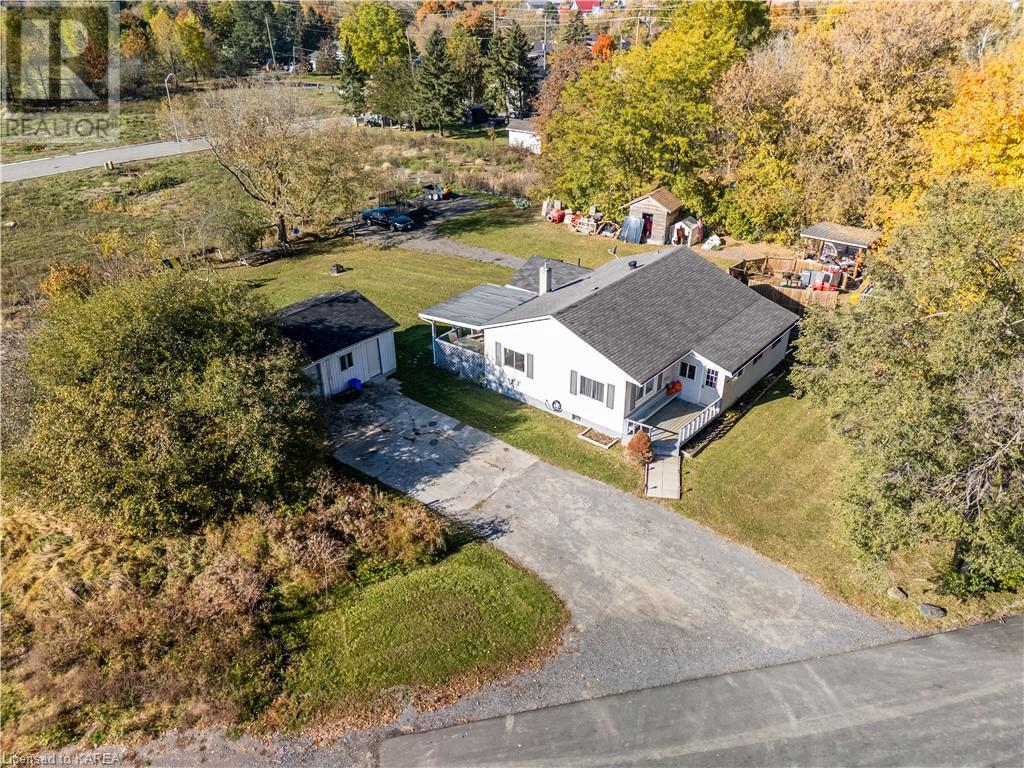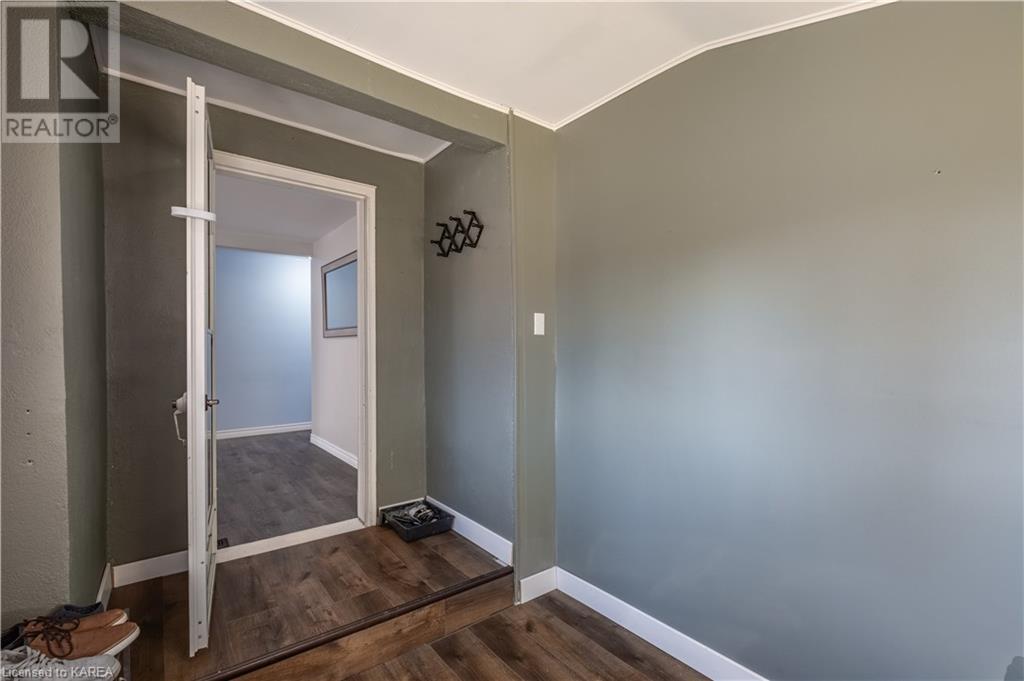2 Bedroom
2 Bathroom
1380 sqft
Bungalow
Central Air Conditioning
Forced Air
$449,900
Welcome to this charming three-bedroom, one and half bathroom bungalow nestled on a serene, country-like lot, offering both privacy and tranquility. This spacious and bright home is perfect for families or professional couples seeking a peaceful retreat with ample living space. Extensive updates over the past 3 years include flooring, kitchen, counters, bathroom, lighting plumbing, electrical and more. Outside, a detached double car garage offers even more flexibility. One side functions as a traditional garage, while the other has been converted into a flexible space ideal for storage, a workshop, or even a home gym. Endless potential awaits you while living the country lifestyle while in the urban boundaries. (id:20907)
Property Details
|
MLS® Number
|
40669210 |
|
Property Type
|
Single Family |
|
Amenities Near By
|
Golf Nearby |
|
Communication Type
|
High Speed Internet |
|
Community Features
|
School Bus |
|
Features
|
Cul-de-sac, Visual Exposure, Paved Driveway, Crushed Stone Driveway |
|
Parking Space Total
|
5 |
|
Structure
|
Porch |
Building
|
Bathroom Total
|
2 |
|
Bedrooms Above Ground
|
2 |
|
Bedrooms Total
|
2 |
|
Architectural Style
|
Bungalow |
|
Basement Development
|
Unfinished |
|
Basement Type
|
Partial (unfinished) |
|
Constructed Date
|
1958 |
|
Construction Style Attachment
|
Detached |
|
Cooling Type
|
Central Air Conditioning |
|
Exterior Finish
|
Aluminum Siding |
|
Fire Protection
|
Smoke Detectors |
|
Fireplace Present
|
No |
|
Foundation Type
|
Poured Concrete |
|
Half Bath Total
|
1 |
|
Heating Type
|
Forced Air |
|
Stories Total
|
1 |
|
Size Interior
|
1380 Sqft |
|
Type
|
House |
|
Utility Water
|
Municipal Water |
Parking
Land
|
Acreage
|
No |
|
Fence Type
|
Partially Fenced |
|
Land Amenities
|
Golf Nearby |
|
Sewer
|
Municipal Sewage System |
|
Size Depth
|
168 Ft |
|
Size Frontage
|
101 Ft |
|
Size Total Text
|
Under 1/2 Acre |
|
Zoning Description
|
R1 |
Rooms
| Level |
Type |
Length |
Width |
Dimensions |
|
Basement |
Other |
|
|
12'11'' x 5'9'' |
|
Basement |
Other |
|
|
36'6'' x 24'8'' |
|
Main Level |
Den |
|
|
12'5'' x 11'10'' |
|
Main Level |
2pc Bathroom |
|
|
3'8'' x 4'7'' |
|
Main Level |
Bedroom |
|
|
11'0'' x 9'9'' |
|
Main Level |
4pc Bathroom |
|
|
6'1'' x 11'3'' |
|
Main Level |
Office |
|
|
15'11'' x 7'7'' |
|
Main Level |
Primary Bedroom |
|
|
10'4'' x 11'8'' |
|
Main Level |
Kitchen |
|
|
14'2'' x 9'10'' |
|
Main Level |
Dining Room |
|
|
10'2'' x 13'2'' |
|
Main Level |
Living Room |
|
|
11'9'' x 11'8'' |
Utilities
|
Electricity
|
Available |
|
Natural Gas
|
Available |
https://www.realtor.ca/real-estate/27581780/40-yeomans-street-napanee


















































