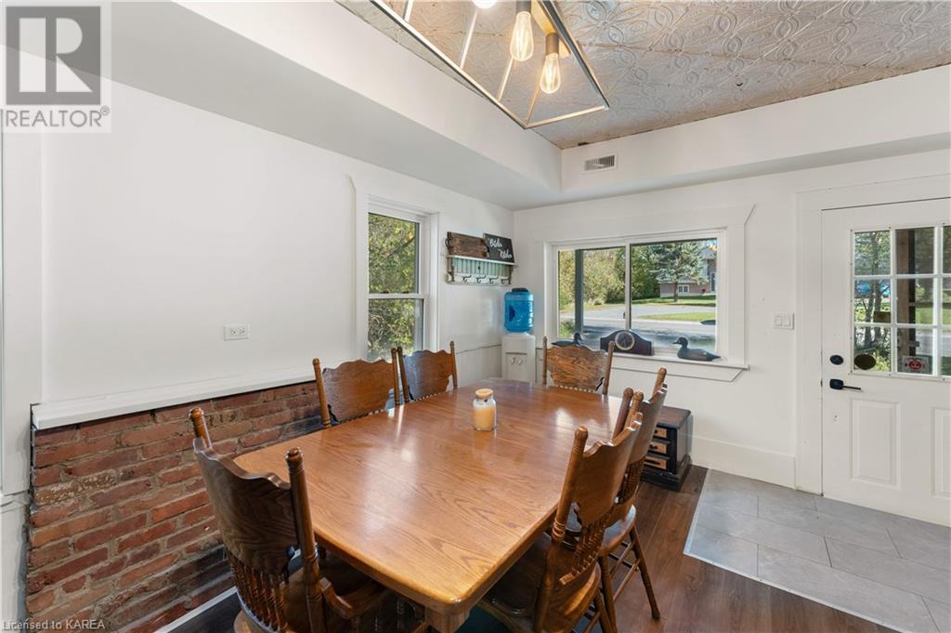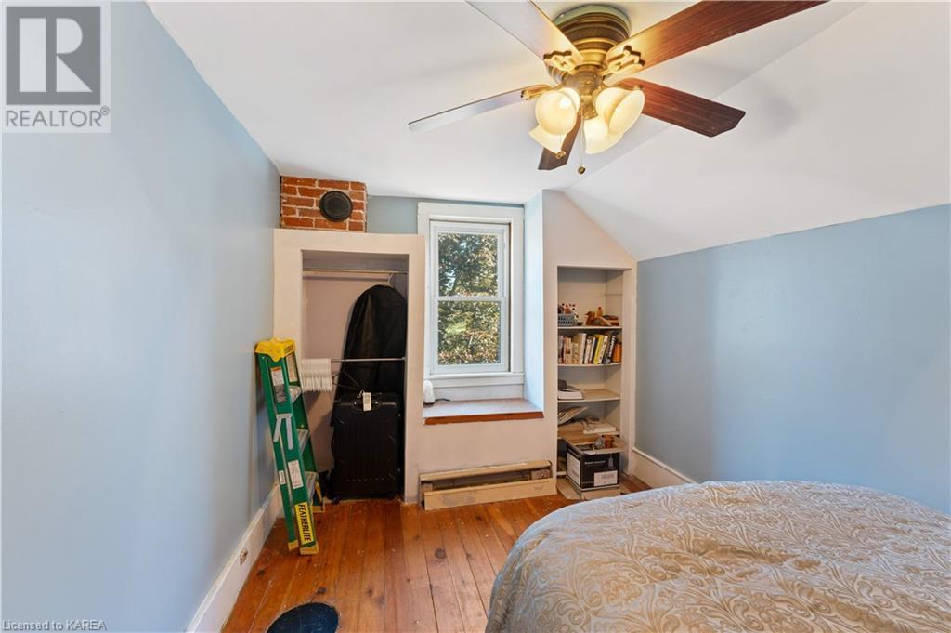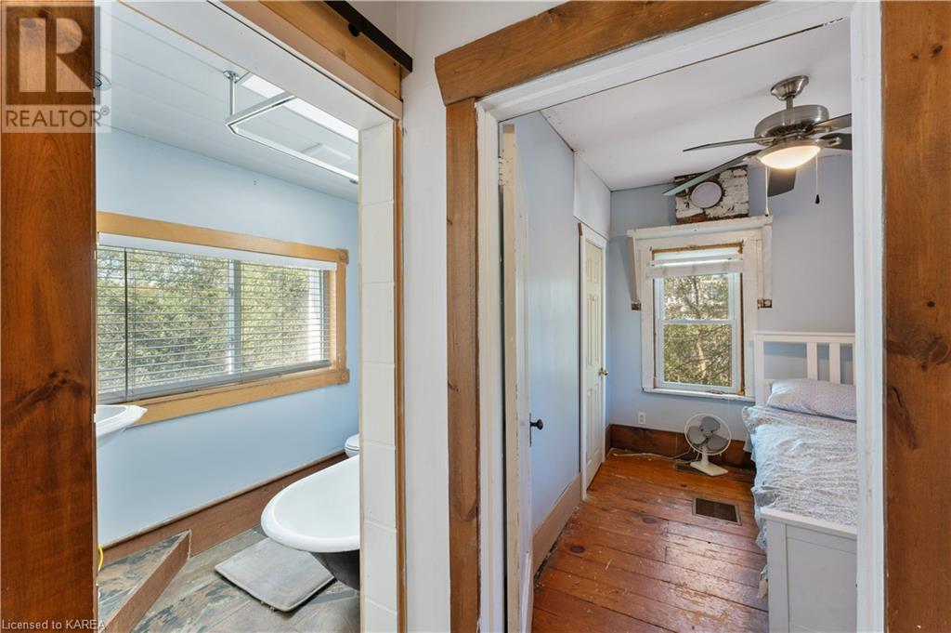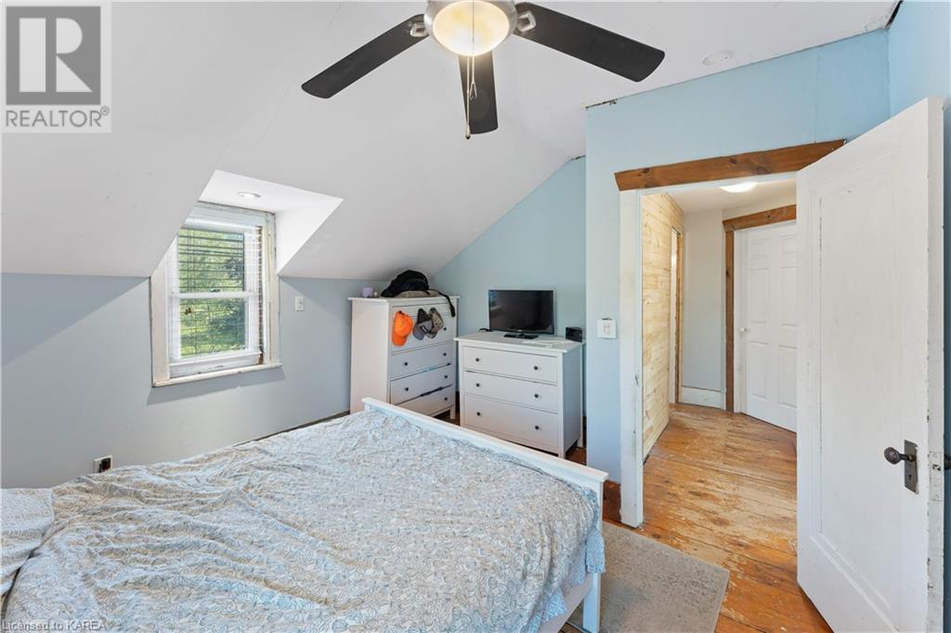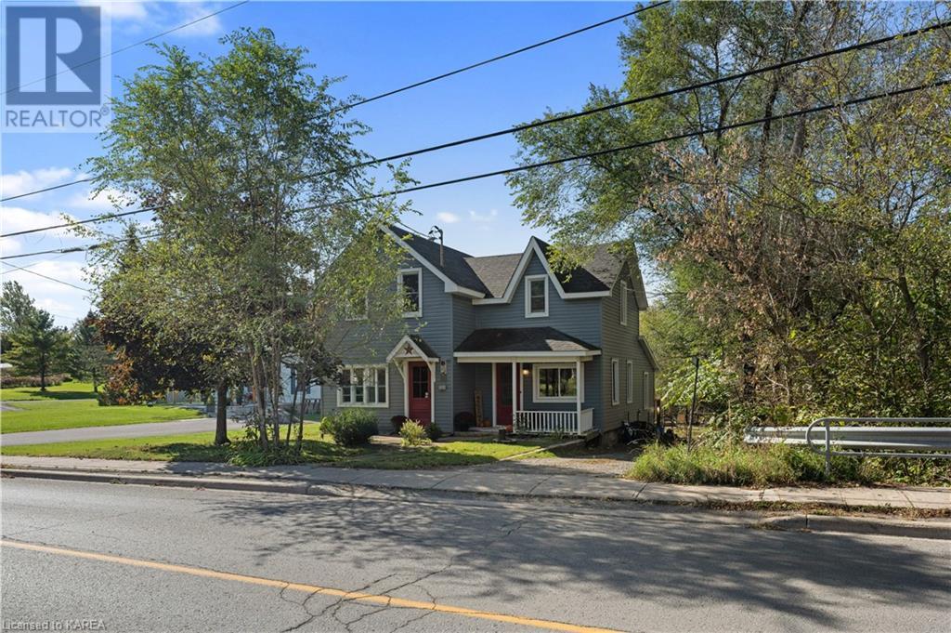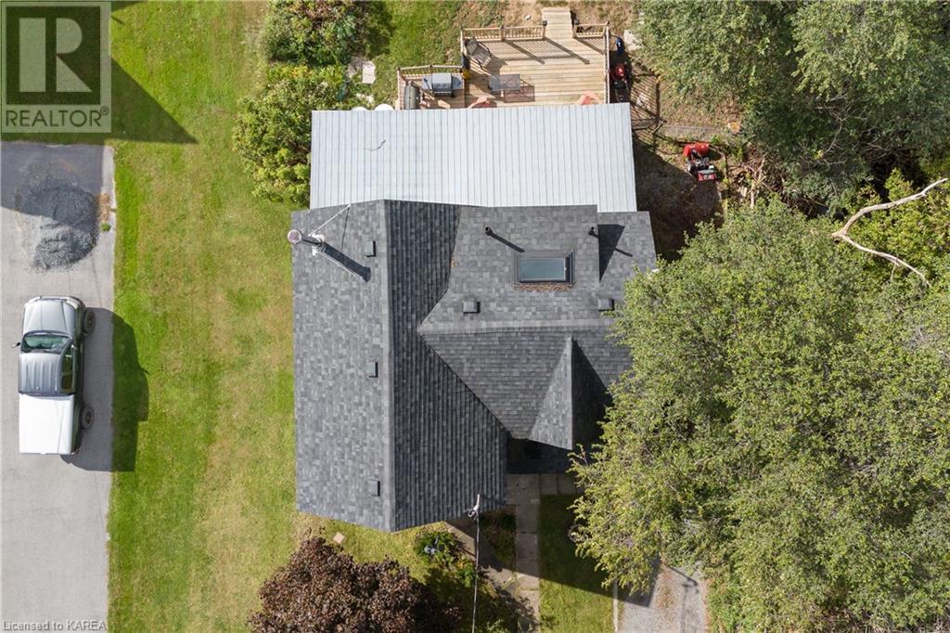4241 County Rd 1e Yarker, Ontario K0K 3N0
$339,900
Welcome to 4241 County Rd 1, situated in the center of the Village of Yarker. This 3 bedroom, 1 bathroom home sits on a half acre lot, offering a long list of upgrades, including new roof (2015), siding (2020), windows (2015), kitchen (2018), wood stove (2017), furnace & A/C (2019), 2 tiered back deck (2022), and a complete renovation of the living room in 2019, which included new insulation, drywall, flooring, and trim. The property is conveniently located just steps from a local convenience store, LCBO, a chip truck, public library, and parks, while being only 25 minutes away from Kingston and Napanee, providing a rural lifestyle with easy access to amenities and workplaces. This cozy home offers comfort and affordability, presenting an excellent opportunity to enter the real estate market at a great price! (id:20907)
Property Details
| MLS® Number | 40661106 |
| Property Type | Single Family |
| Amenities Near By | Park, Schools |
| Community Features | School Bus |
| Equipment Type | Propane Tank |
| Features | Country Residential |
| Parking Space Total | 2 |
| Rental Equipment Type | Propane Tank |
| Structure | Porch |
| View Type | View Of Water |
Building
| Bathroom Total | 1 |
| Bedrooms Above Ground | 3 |
| Bedrooms Total | 3 |
| Appliances | Dryer, Freezer, Refrigerator, Stove, Washer, Microwave Built-in |
| Architectural Style | 2 Level |
| Basement Development | Unfinished |
| Basement Type | Crawl Space (unfinished) |
| Construction Style Attachment | Detached |
| Cooling Type | Central Air Conditioning |
| Exterior Finish | Aluminum Siding |
| Fireplace Present | No |
| Fixture | Ceiling Fans |
| Foundation Type | Stone |
| Heating Fuel | Propane |
| Heating Type | Forced Air |
| Stories Total | 2 |
| Size Interior | 1518 Sqft |
| Type | House |
| Utility Water | Drilled Well |
Land
| Access Type | Road Access |
| Acreage | No |
| Land Amenities | Park, Schools |
| Sewer | Septic System |
| Size Depth | 123 Ft |
| Size Frontage | 42 Ft |
| Size Total Text | Under 1/2 Acre |
| Zoning Description | R1 |
Rooms
| Level | Type | Length | Width | Dimensions |
|---|---|---|---|---|
| Second Level | 4pc Bathroom | 8'2'' x 5'2'' | ||
| Second Level | Bedroom | 12'4'' x 9'5'' | ||
| Second Level | Primary Bedroom | 13'1'' x 11'6'' | ||
| Main Level | Bedroom | 9'1'' x 11'7'' | ||
| Main Level | Workshop | 7'6'' x 11'5'' | ||
| Main Level | Mud Room | 21'0'' x 11'3'' | ||
| Main Level | Dining Room | 15'0'' x 9'9'' | ||
| Main Level | Kitchen | 13'2'' x 17'2'' | ||
| Main Level | Living Room | 14'4'' x 13'3'' |
Utilities
| Electricity | Available |
| Telephone | Available |
https://www.realtor.ca/real-estate/27526155/4241-county-rd-1e-yarker

Salesperson
(613) 532-6398
https://www.facebook.com/kassiesullivanrealestate/?modal=admin_todo_tour

1-695 Innovation Dr
Kingston, Ontario K7K 7E6
1 (866) 530-7737
https://www.exprealty.ca/

Salesperson
(613) 985-5346

1-695 Innovation Dr
Kingston, Ontario K7K 7E6
1 (866) 530-7737
https://www.exprealty.ca/












