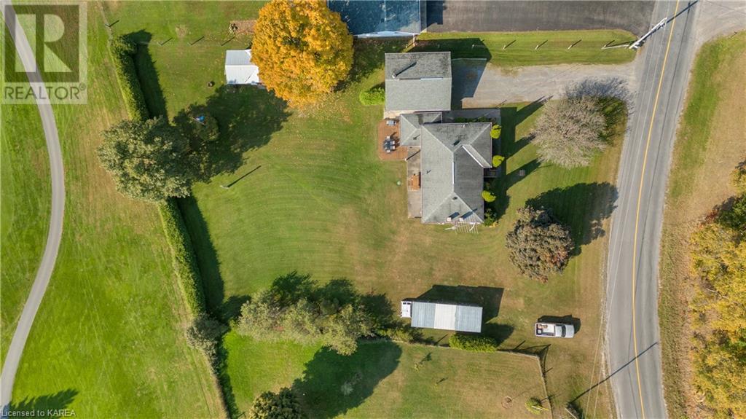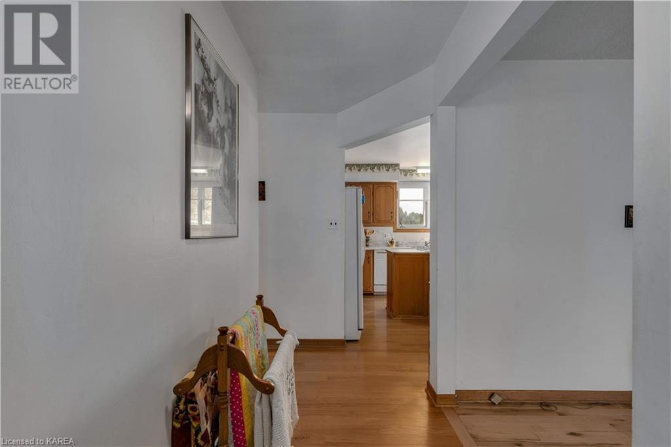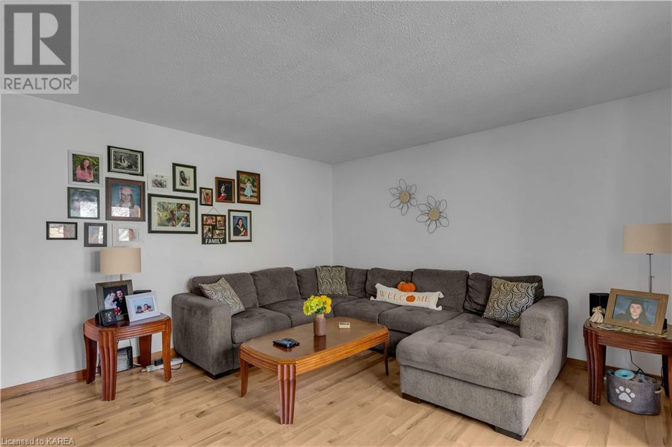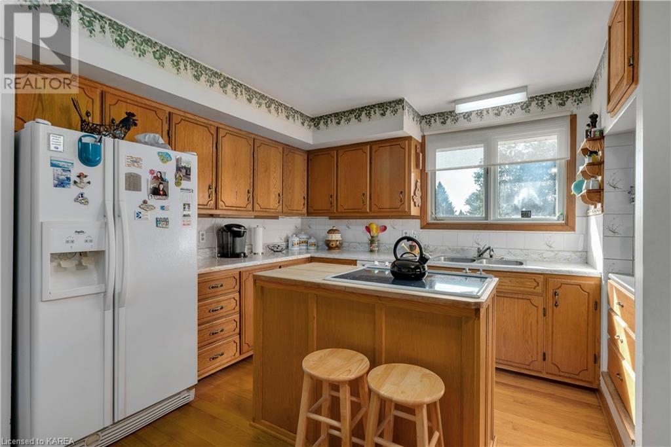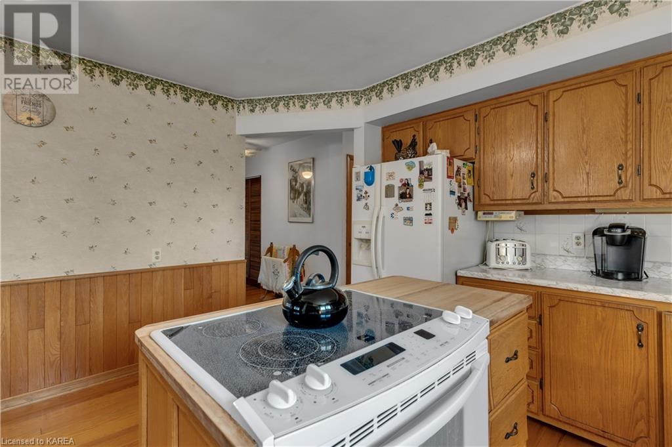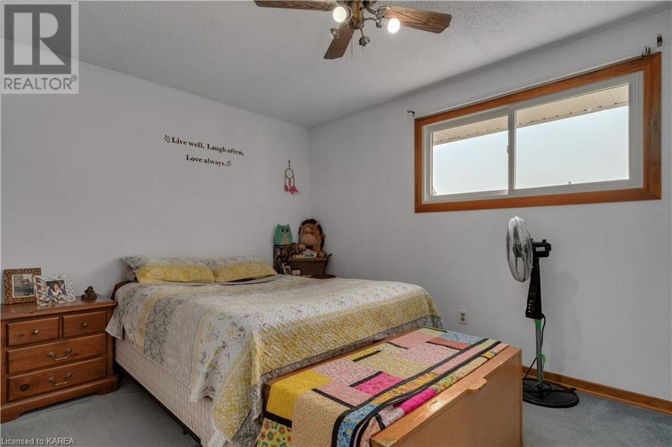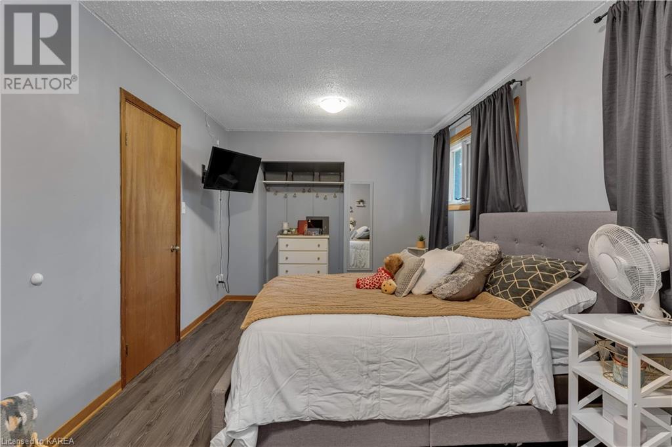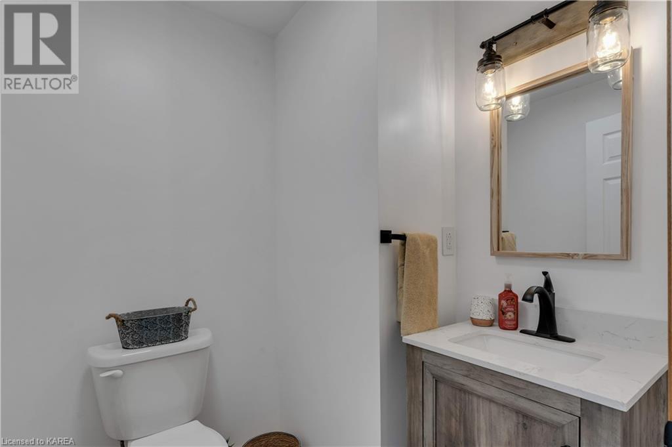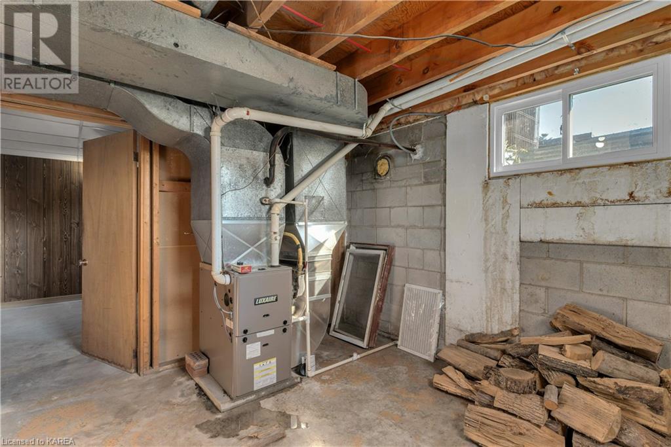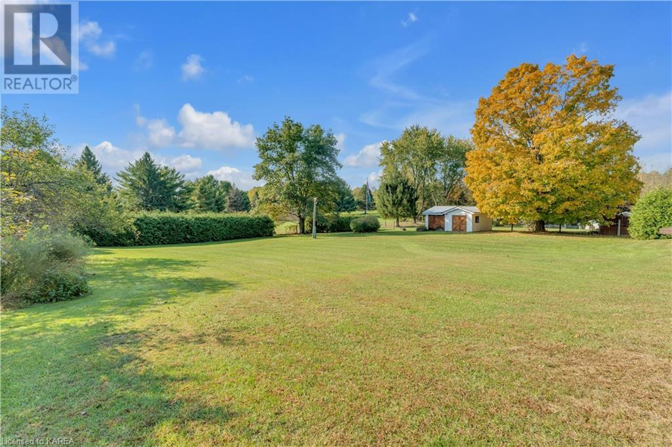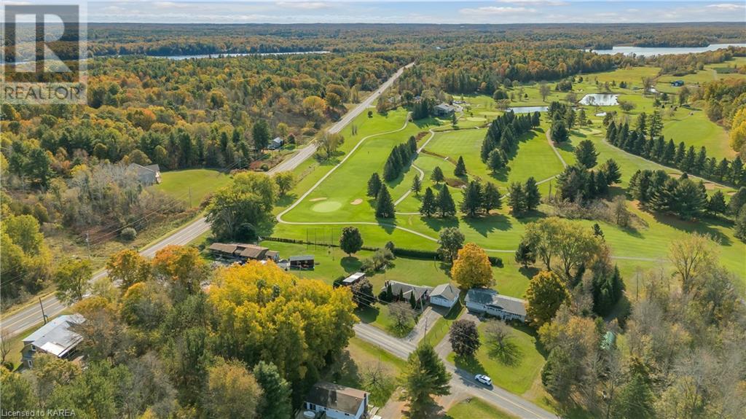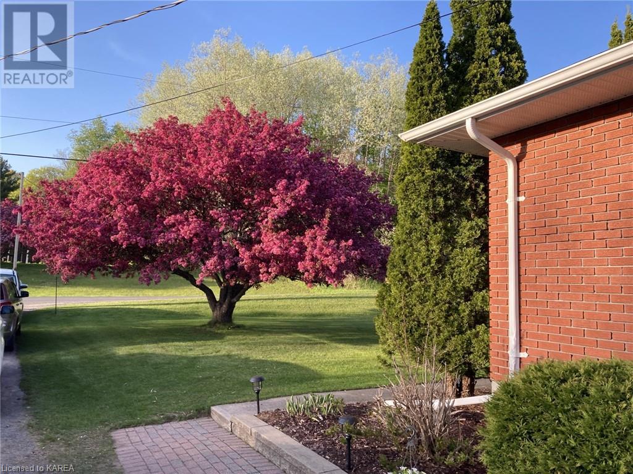4308 Snider Rd Verona, Ontario K0H 2W0
$549,900
Welcome Home! Backing onto the 11th fairway of Rivendell, one of Eastern Ontario’s premier public golf courses sits this very well maintained all brick 1284 sqft bungalow. One of only five homes that back onto this course, this is a rare offering. The home features a spacious renovated mudroom area with a new ½ bath, storage space, huge closet with barn doors and patio door access to the southern rear deck overlooking the golf course. The main level offers oak hardwood floors, spacious country kitchen, big living room, 2 Large bedrooms (was 3 bedrooms) and a 4 pc bath. The lower level offers a 3rd bedroom, large storage room, laundry, massive rec-room with WETT cert woodstove and spacious utility room with lots of room for firewood storage. The owners have completed many updates over the years from the Propane furnace 2018, Most windows and doors, garage roof 2020, Hardwood in living room, renovated mud room, shed roof 2018, Submersible pump 2015, wood storage shed and much more! This property wouldn’t be complete without mentioning the massive 2+ car garage that has propane radiant heat! A rare package like this just north of Verona is sure to please those looking to escape the city but also offers an easy commute to Kingston and surrounding villages (id:20907)
Property Details
| MLS® Number | 40662273 |
| Property Type | Single Family |
| Amenities Near By | Golf Nearby, Park, Place Of Worship, Playground, Schools, Shopping |
| Community Features | Community Centre, School Bus |
| Equipment Type | Propane Tank |
| Features | Country Residential |
| Parking Space Total | 10 |
| Rental Equipment Type | Propane Tank |
Building
| Bathroom Total | 2 |
| Bedrooms Above Ground | 2 |
| Bedrooms Below Ground | 1 |
| Bedrooms Total | 3 |
| Appliances | Dishwasher, Dryer, Refrigerator, Stove, Washer, Window Coverings |
| Architectural Style | Bungalow |
| Basement Development | Partially Finished |
| Basement Type | Full (partially Finished) |
| Constructed Date | 1972 |
| Construction Style Attachment | Detached |
| Cooling Type | Central Air Conditioning |
| Exterior Finish | Brick |
| Fireplace Present | No |
| Fixture | Ceiling Fans |
| Half Bath Total | 1 |
| Heating Fuel | Propane |
| Heating Type | Forced Air, Stove |
| Stories Total | 1 |
| Size Interior | 1916 Sqft |
| Type | House |
| Utility Water | Drilled Well |
Parking
| Detached Garage |
Land
| Access Type | Road Access |
| Acreage | No |
| Land Amenities | Golf Nearby, Park, Place Of Worship, Playground, Schools, Shopping |
| Landscape Features | Landscaped |
| Sewer | Septic System |
| Size Depth | 224 Ft |
| Size Frontage | 149 Ft |
| Size Irregular | 0.64 |
| Size Total | 0.64 Ac|1/2 - 1.99 Acres |
| Size Total Text | 0.64 Ac|1/2 - 1.99 Acres |
| Zoning Description | Rural Residential |
Rooms
| Level | Type | Length | Width | Dimensions |
|---|---|---|---|---|
| Basement | Utility Room | 11'7'' x 10'8'' | ||
| Basement | Recreation Room | 16'5'' x 29'6'' | ||
| Basement | Laundry Room | 6'2'' x 14'10'' | ||
| Basement | Storage | 8'2'' x 10'11'' | ||
| Basement | Cold Room | 3'9'' x 15'1'' | ||
| Basement | Bedroom | 11'2'' x 11'0'' | ||
| Main Level | Primary Bedroom | 9'8'' x 18'10'' | ||
| Main Level | Living Room | 13'6'' x 15'5'' | ||
| Main Level | Kitchen | 13'6'' x 12'4'' | ||
| Main Level | Dinette | 10'0'' x 9'6'' | ||
| Main Level | Bedroom | 10'0'' x 13'1'' | ||
| Main Level | 4pc Bathroom | 10'0'' x 7'6'' | ||
| Main Level | 2pc Bathroom | 5'11'' x 5'6'' |
Utilities
| Electricity | Available |
| Telephone | Available |
https://www.realtor.ca/real-estate/27538697/4308-snider-rd-verona


1650 Bath Rd
Kingston, Ontario K7M 4X6
(613) 384-5500
www.suttonkingston.com/

Salesperson
(613) 484-1264

1650 Bath Rd
Kingston, Ontario K7M 4X6
(613) 384-5500
www.suttonkingston.com/





