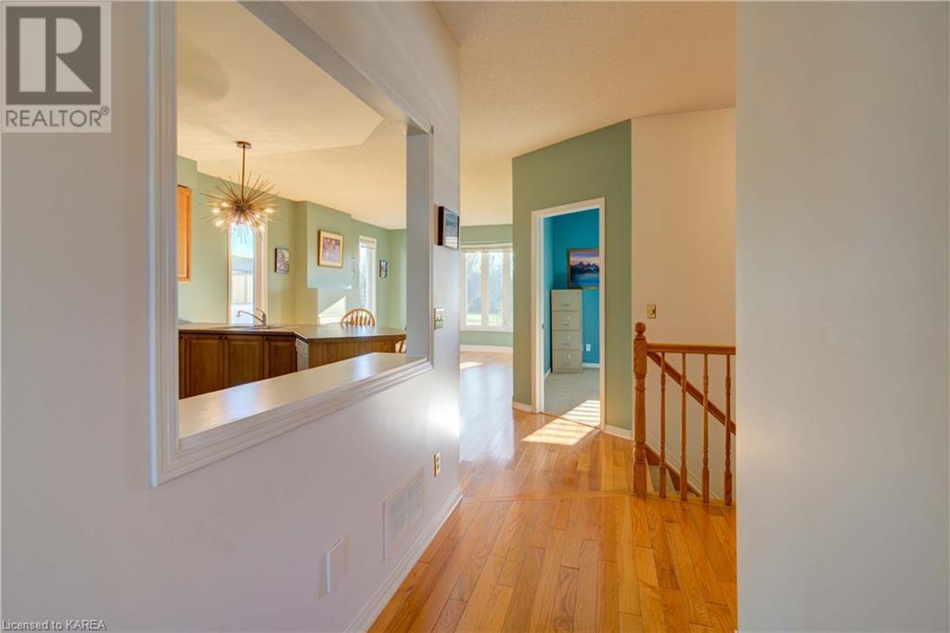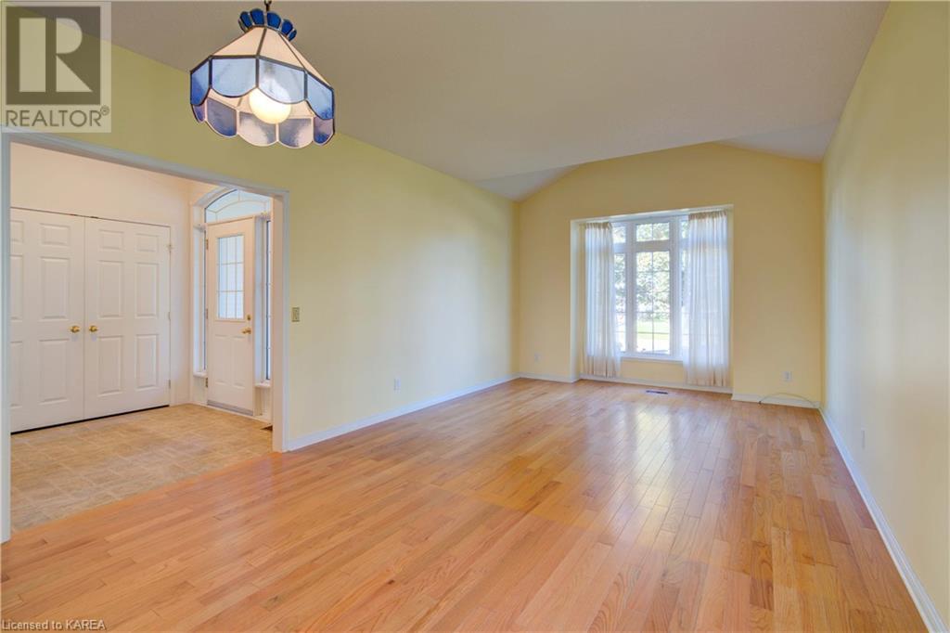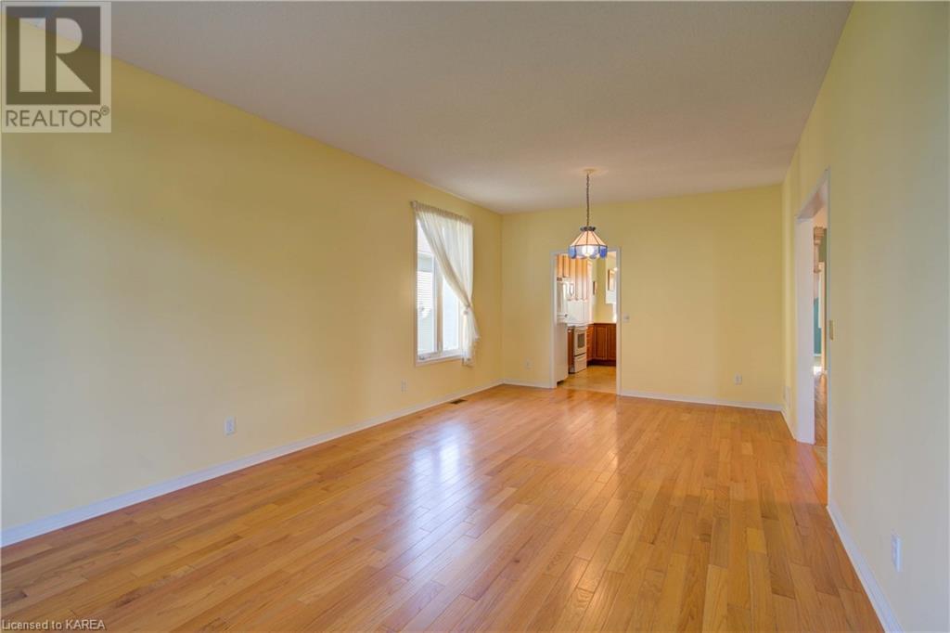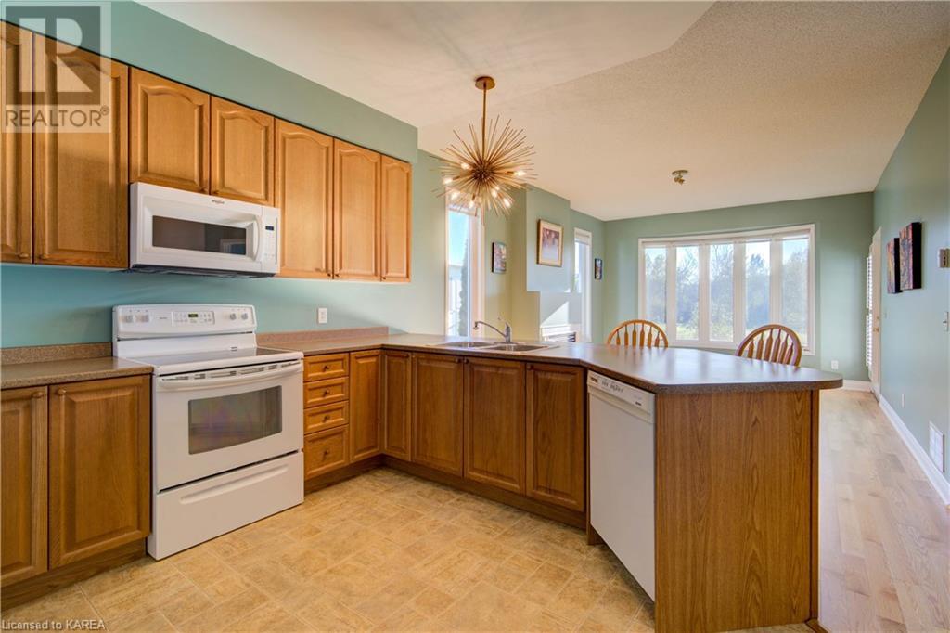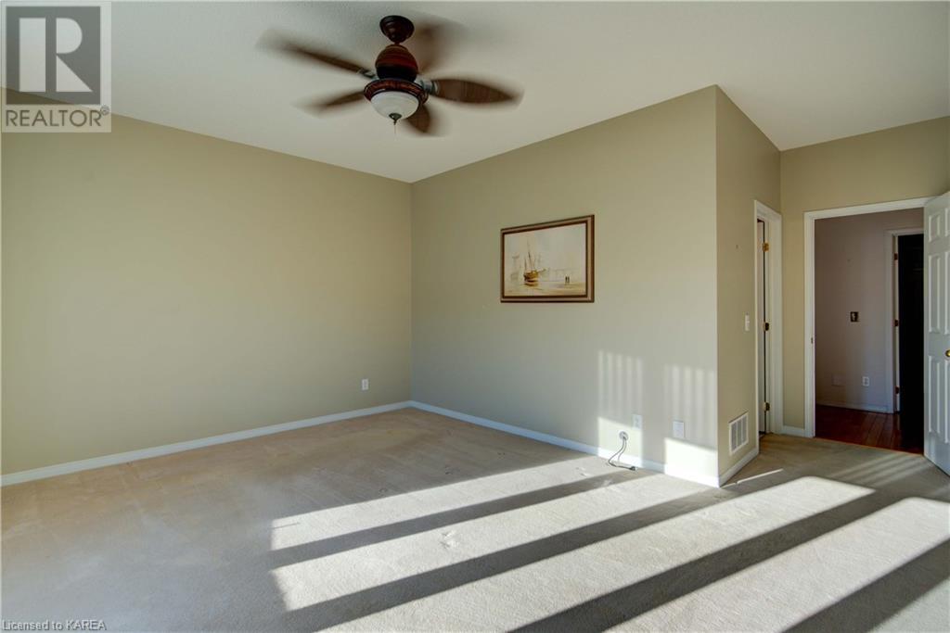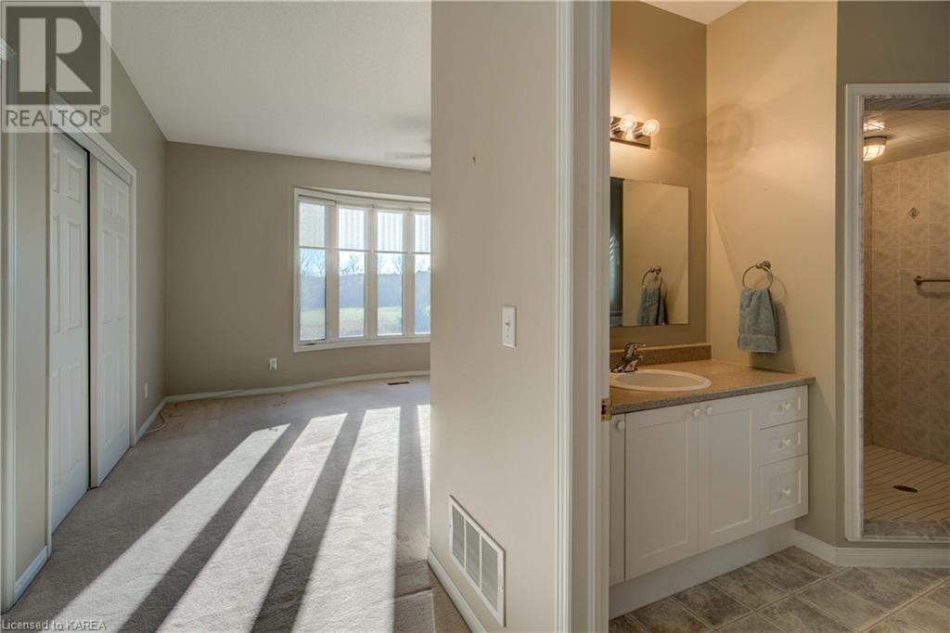44 Country Club Drive Bath, Ontario K0H 1G0
$789,900
Welcome to 44 Country Club Drive located in Loyalist Lifestyle Community in the historical Village of Bath. Situated on a large lot with southwest rear exposure overlooking the 13th fairway of Loyalist Golf Club., You will enjoy panoramic views of park and agricultural lands across the golf course, as well as spectacular sunsets. This 1625 square foot bungalow features 2 bedrooms, 3 baths, den (could be used as a third bedroom) and a bright, spacious finished basement. The welcoming community offers the best of two worlds, quiet small town living just 15 minutes from the great city of Kingston. The Village features many amenities including a marina, championship golf course, Pickle Ball club, hiking trails and numerous established businesses. VILLAGE LIFESTYLE More Than Just a Place to Live. (id:20907)
Property Details
| MLS® Number | 40655014 |
| Property Type | Single Family |
| Amenities Near By | Golf Nearby, Marina, Playground, Shopping |
| Community Features | Quiet Area, Community Centre, School Bus |
| Equipment Type | None |
| Features | Automatic Garage Door Opener |
| Parking Space Total | 4 |
| Rental Equipment Type | None |
Building
| Bathroom Total | 3 |
| Bedrooms Above Ground | 2 |
| Bedrooms Total | 2 |
| Appliances | Dryer, Refrigerator, Stove, Washer, Microwave Built-in, Window Coverings |
| Architectural Style | Bungalow |
| Basement Development | Partially Finished |
| Basement Type | Full (partially Finished) |
| Constructed Date | 2005 |
| Construction Style Attachment | Detached |
| Cooling Type | Central Air Conditioning |
| Exterior Finish | Vinyl Siding |
| Fireplace Present | Yes |
| Fireplace Total | 1 |
| Foundation Type | Poured Concrete |
| Heating Fuel | Natural Gas |
| Heating Type | Forced Air |
| Stories Total | 1 |
| Size Interior | 2525 Sqft |
| Type | House |
| Utility Water | Municipal Water |
Parking
| Attached Garage |
Land
| Acreage | No |
| Land Amenities | Golf Nearby, Marina, Playground, Shopping |
| Landscape Features | Lawn Sprinkler |
| Sewer | Municipal Sewage System |
| Size Depth | 118 Ft |
| Size Frontage | 56 Ft |
| Size Total Text | Under 1/2 Acre |
| Zoning Description | R4-1 |
Rooms
| Level | Type | Length | Width | Dimensions |
|---|---|---|---|---|
| Lower Level | Utility Room | 35'8'' x 13'4'' | ||
| Lower Level | 4pc Bathroom | 10'0'' x 8'3'' | ||
| Lower Level | Games Room | 40'9'' x 16'0'' | ||
| Lower Level | Family Room | 26'10'' x 14'11'' | ||
| Main Level | Bedroom | 12'2'' x 11'1'' | ||
| Main Level | Laundry Room | 5'10'' x 7'6'' | ||
| Main Level | 4pc Bathroom | 10'9'' x 8'1'' | ||
| Main Level | Primary Bedroom | 16'4'' x 13'11'' | ||
| Main Level | 4pc Bathroom | 9'2'' x 4'11'' | ||
| Main Level | Den | 12'2'' x 10'2'' | ||
| Main Level | Great Room | 18'0'' x 12'0'' | ||
| Main Level | Eat In Kitchen | 13'11'' x 12'1'' | ||
| Main Level | Foyer | 16'6'' x 7'10'' | ||
| Main Level | Living Room/dining Room | 24'10'' x 12'1'' |
https://www.realtor.ca/real-estate/27502850/44-country-club-drive-bath

Salesperson
(613) 449-6809

1650 Bath Rd
Kingston, Ontario K7M 4X6
(613) 384-5500
www.suttonkingston.com/

Salesperson
(613) 985-6005
www.cahomechoice.com/
https://www.facebook.com/arnoldcath
https://www.linkedin.com/in/catherine-arnold-realtor/

1650 Bath Rd
Kingston, Ontario K7M 4X6
(613) 384-5500
www.suttonkingston.com/








