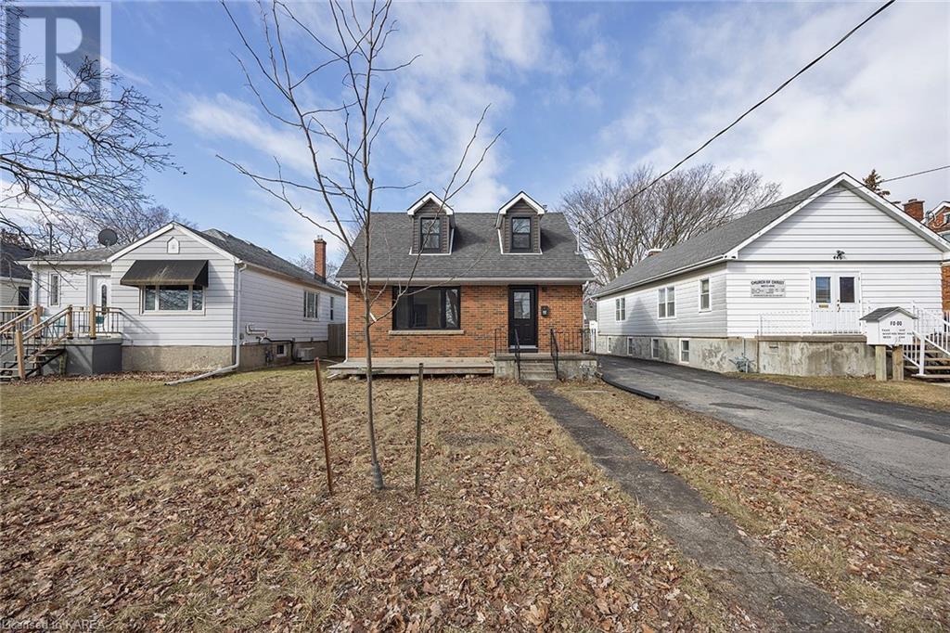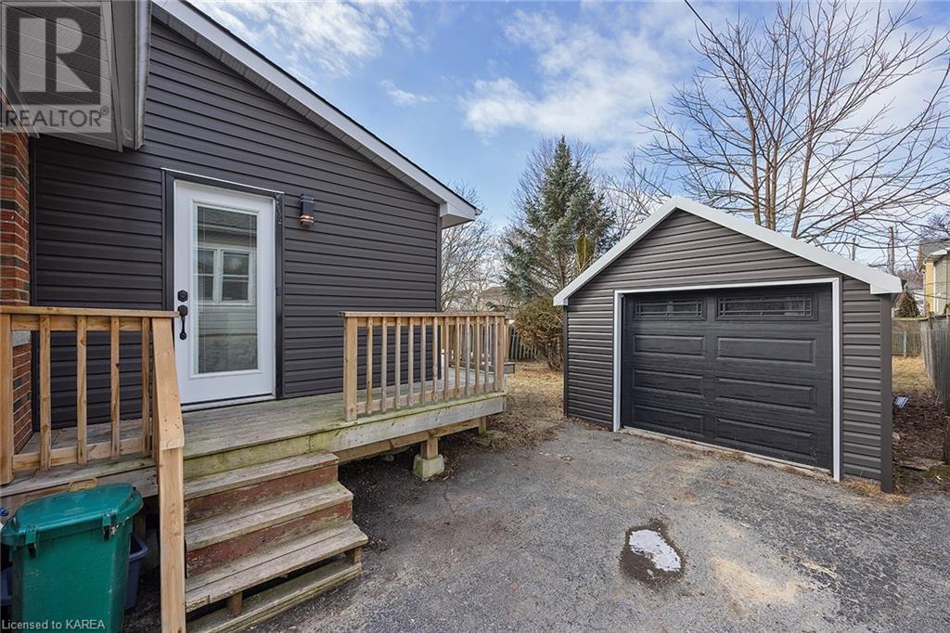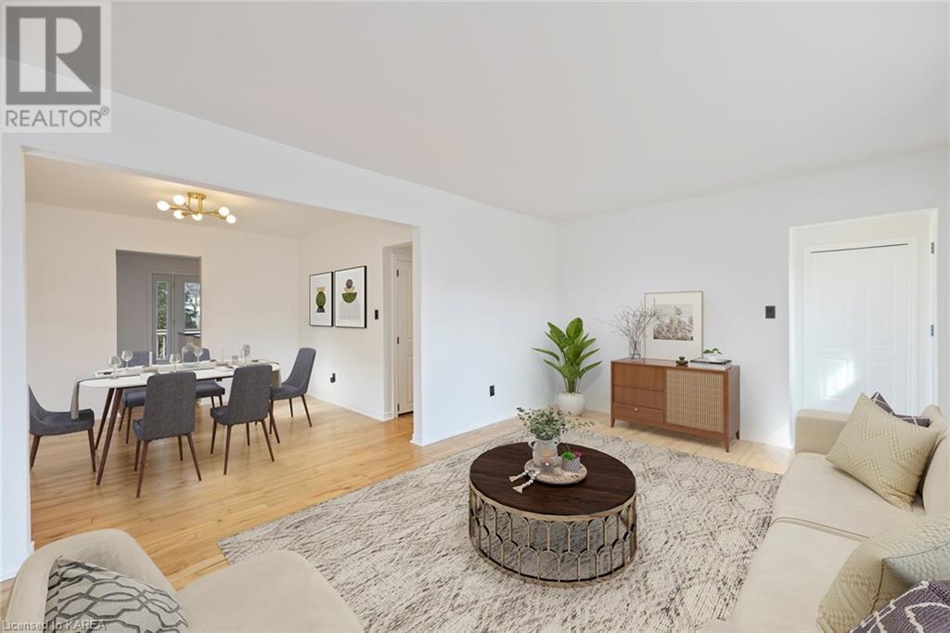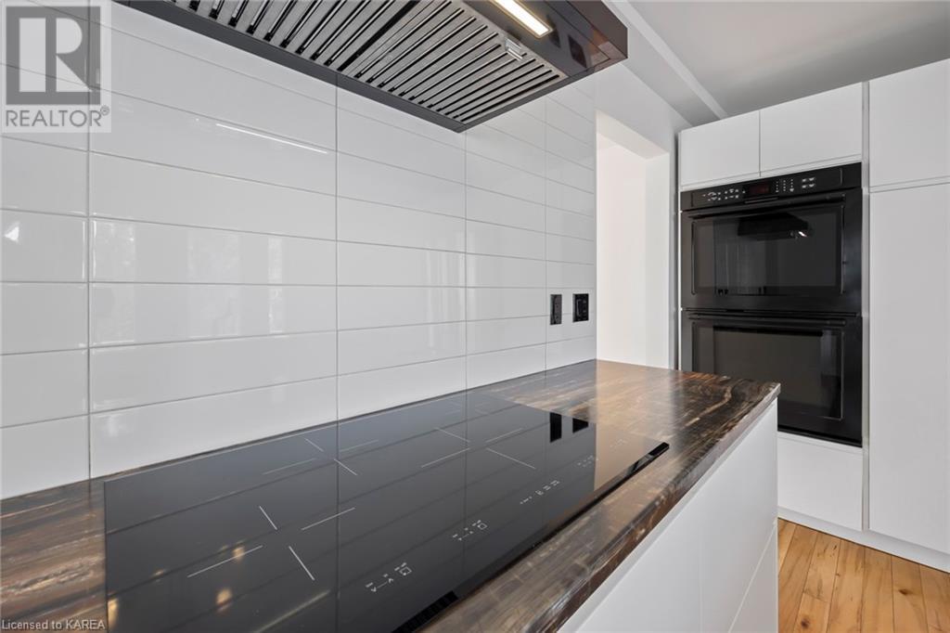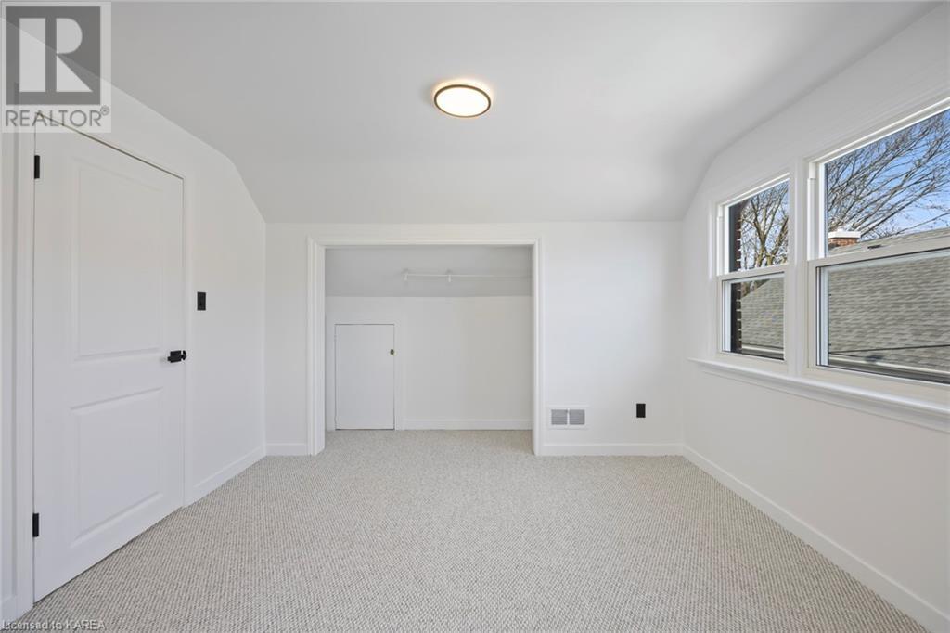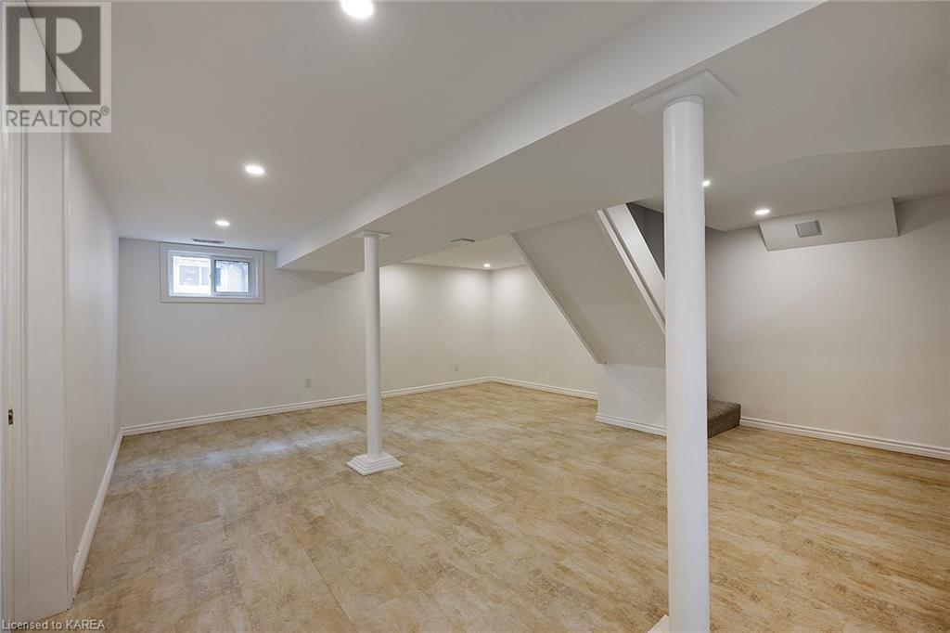3 Bedroom
2 Bathroom
Central Air Conditioning
Forced Air
$699,000
This completely renovated home offers a bright and open floor plan with enough space to make everyone comfortable. A generous lot, 141 deep, could become an ample garden, a play area, space for pool. Gleaming hardwood floors throughout the main level transition to brand new carpeting, ensuring cozy bedrooms upstairs .In these two bedrooms you'll love the ample light streaming from the dormer windows and the storage areas. Back to the main floor, a private space with barn door makes a lovely third bedroom or quiet office space. Livingroom with large windows, and a dining room that flows to the spacious kitchen. Great counter space, an induction range, double wall ovens and large fridge make it a cook's dream. Built-in cabinetry complete the space. Bright double garden doors lead to a large deck overlooking the fenced backyard and has easy access to the driveway and garage. A four-piece bathroom, located cleverly just at the bottom of the main stairway, completes this floor. The finished basement is the perfect place for a playroom, craft room, exercise area, pool table or even a bedroom suite, another large four-piece washroom completes this space. The laundry is easily accessible from here. If you're looking for a centrally located house on a quiet street, you've found your next home! Note: several photos have been virtually staged to illustrate potential furniture layout. (id:20907)
Property Details
|
MLS® Number
|
X9411522 |
|
Property Type
|
Single Family |
|
Community Name
|
Central City East |
|
Amenities Near By
|
Hospital |
|
Equipment Type
|
None |
|
Features
|
Flat Site |
|
Parking Space Total
|
3 |
|
Rental Equipment Type
|
None |
|
Structure
|
Deck |
Building
|
Bathroom Total
|
2 |
|
Bedrooms Above Ground
|
3 |
|
Bedrooms Total
|
3 |
|
Appliances
|
Water Heater, Dishwasher, Dryer, Oven, Range, Refrigerator, Stove, Washer |
|
Basement Development
|
Finished |
|
Basement Type
|
Full (finished) |
|
Construction Style Attachment
|
Detached |
|
Cooling Type
|
Central Air Conditioning |
|
Exterior Finish
|
Vinyl Siding, Brick |
|
Fire Protection
|
Smoke Detectors |
|
Fireplace Present
|
No |
|
Foundation Type
|
Block |
|
Heating Fuel
|
Natural Gas |
|
Heating Type
|
Forced Air |
|
Stories Total
|
2 |
|
Type
|
House |
|
Utility Water
|
Municipal Water |
Parking
Land
|
Acreage
|
No |
|
Land Amenities
|
Hospital |
|
Size Depth
|
141 Ft |
|
Size Frontage
|
40 Ft |
|
Size Irregular
|
40 X 141 Ft |
|
Size Total Text
|
40 X 141 Ft|under 1/2 Acre |
|
Zoning Description
|
Ur5 |
Rooms
| Level |
Type |
Length |
Width |
Dimensions |
|
Second Level |
Bedroom |
3.4 m |
3.02 m |
3.4 m x 3.02 m |
|
Second Level |
Bedroom |
2.82 m |
3.73 m |
2.82 m x 3.73 m |
|
Basement |
Utility Room |
1.88 m |
3 m |
1.88 m x 3 m |
|
Basement |
Laundry Room |
2.24 m |
1.65 m |
2.24 m x 1.65 m |
|
Basement |
Utility Room |
0.94 m |
1.19 m |
0.94 m x 1.19 m |
|
Basement |
Recreational, Games Room |
7.29 m |
5 m |
7.29 m x 5 m |
|
Basement |
Bathroom |
4.01 m |
1.6 m |
4.01 m x 1.6 m |
|
Main Level |
Living Room |
4.9 m |
3.35 m |
4.9 m x 3.35 m |
|
Main Level |
Dining Room |
3.35 m |
2.82 m |
3.35 m x 2.82 m |
|
Main Level |
Kitchen |
3.73 m |
5.28 m |
3.73 m x 5.28 m |
|
Main Level |
Bedroom |
2.36 m |
4.06 m |
2.36 m x 4.06 m |
|
Main Level |
Bathroom |
2.34 m |
1.47 m |
2.34 m x 1.47 m |
https://www.realtor.ca/real-estate/27410064/442-college-street-kingston-central-city-east-central-city-east
RE/MAX FINEST REALTY INC., BROKERAGE
105-1329 Gardiners Rd
Kingston,
Ontario
K7P 0L8
(613) 389-7777
remaxfinestrealty.com/





