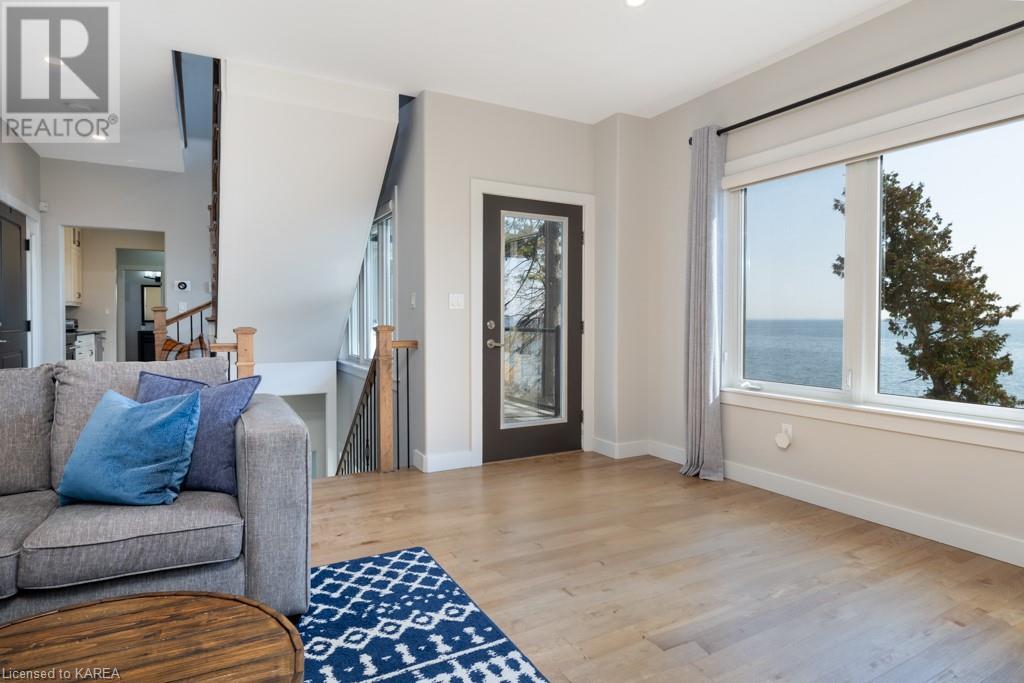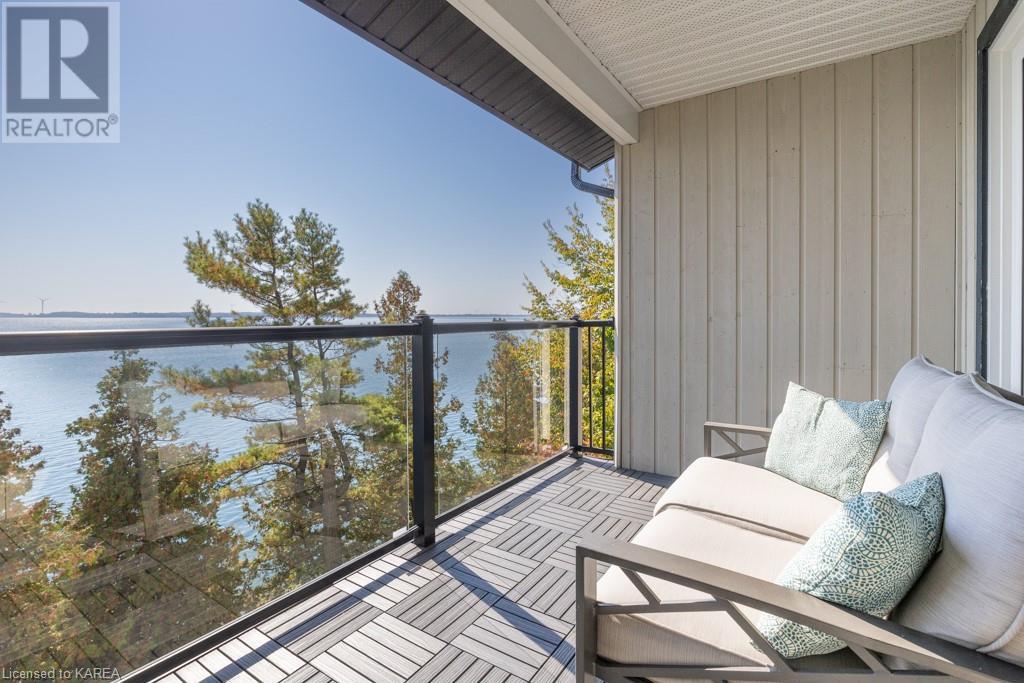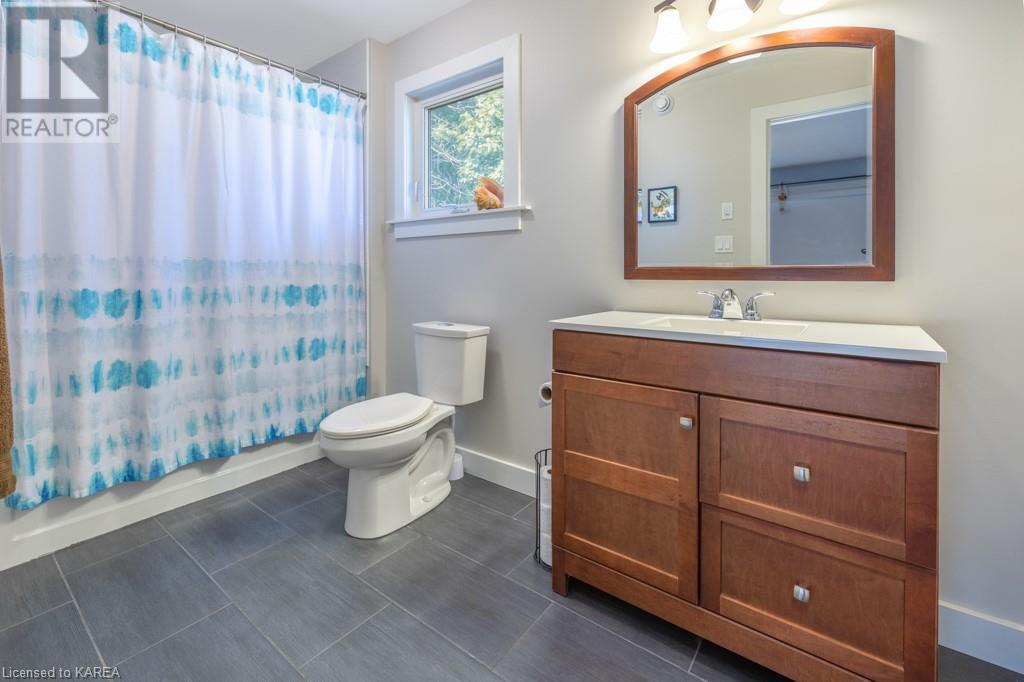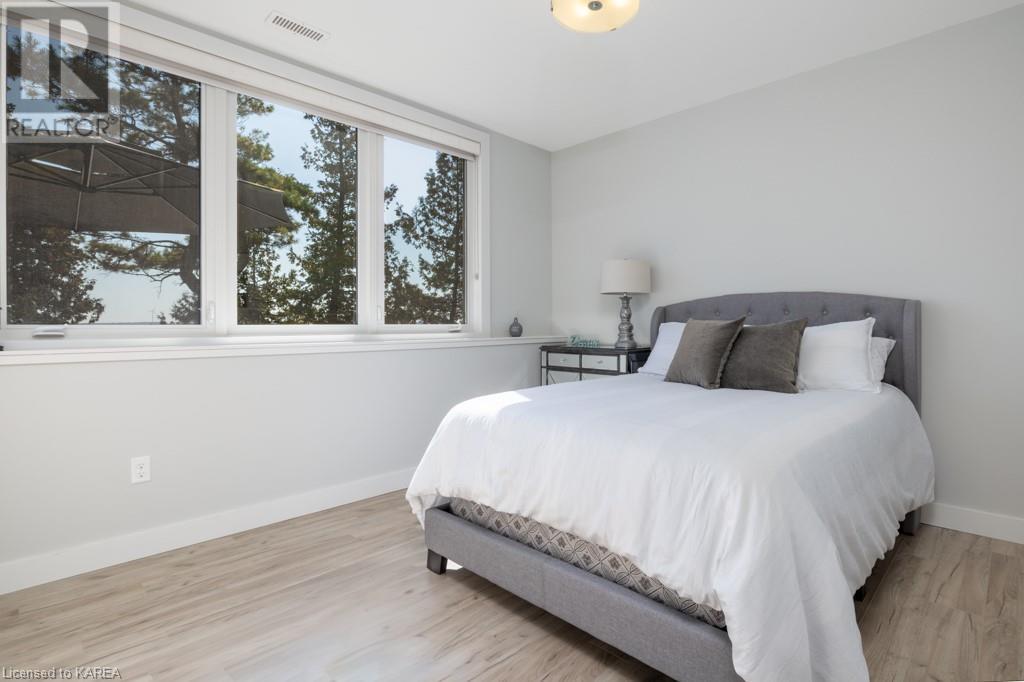4506 Bath Road Amherstview, Ontario K7N 1A7
$1,525,000
Start living the waterfront lifestyle in this thoughtfully laid out 3 bedroom/3.5 bath home perched on the shores of mighty Lake Ontario. Spectacular views of the lake from nearly every room in the house. The main floor features a spacious living room with hardwood floors & fireplace, a beautiful kitchen with granite counters, generous cupboard space & newer appliances. The main floor also features a dining area, powder room, laundry/mud room leading to the garage & doors leading to a charming lake view balcony. Upstairs the large primary bedroom boasts a lovely ensuite with double sinks, walk in shower & stand alone tub & sizeable walk in closet & yet another private balcony providing even higher, jaw dropping views. An additional bedroom on the upper level boasts the amazing view & its own ensuite. The lower level features another large bedroom & bathroom, & open rec room with door to the large gorgeous stone patio with firepit & landing/lookout over the lake with easy stairs directly into the water. This home also features central air, custom blinds and is on city services (no pesky well and septic). Located in Amherstview, with convenient shopping/amenities across the road, Collins Bay marina less than 10 minutes away, close to Kingston's west end & 20 minutes to downtown, hospitals, Queens U & SLC. Swim, kayak or watch the sailboats go by & the ever changing skyline & waves on the lake. You will visit but won't want to leave. (id:20907)
Property Details
| MLS® Number | 40654965 |
| Property Type | Single Family |
| Amenities Near By | Marina, Park, Place Of Worship, Schools, Shopping |
| Communication Type | High Speed Internet |
| Equipment Type | Propane Tank |
| Features | Paved Driveway, Automatic Garage Door Opener |
| Parking Space Total | 8 |
| Rental Equipment Type | Propane Tank |
| View Type | Lake View |
| Water Front Name | Lake Ontario |
| Water Front Type | Waterfront |
Building
| Bathroom Total | 4 |
| Bedrooms Above Ground | 2 |
| Bedrooms Below Ground | 1 |
| Bedrooms Total | 3 |
| Appliances | Dishwasher, Dryer, Microwave, Refrigerator, Stove, Washer, Hood Fan, Window Coverings, Garage Door Opener |
| Architectural Style | 2 Level |
| Basement Development | Finished |
| Basement Type | Full (finished) |
| Constructed Date | 2012 |
| Construction Material | Wood Frame |
| Construction Style Attachment | Detached |
| Cooling Type | Central Air Conditioning |
| Exterior Finish | Brick Veneer, Wood |
| Fireplace Fuel | Propane |
| Fireplace Present | Yes |
| Fireplace Total | 1 |
| Fireplace Type | Other - See Remarks |
| Fixture | Ceiling Fans |
| Half Bath Total | 1 |
| Heating Fuel | Propane |
| Heating Type | Forced Air |
| Stories Total | 2 |
| Size Interior | 2178 Sqft |
| Type | House |
| Utility Water | Municipal Water |
Parking
| Attached Garage |
Land
| Access Type | Road Access |
| Acreage | No |
| Land Amenities | Marina, Park, Place Of Worship, Schools, Shopping |
| Sewer | Municipal Sewage System |
| Size Depth | 130 Ft |
| Size Frontage | 110 Ft |
| Size Total Text | Under 1/2 Acre |
| Surface Water | Lake |
| Zoning Description | R1 |
Rooms
| Level | Type | Length | Width | Dimensions |
|---|---|---|---|---|
| Second Level | 3pc Bathroom | 10'8'' x 5'1'' | ||
| Second Level | Bedroom | 12'7'' x 11'2'' | ||
| Second Level | 5pc Bathroom | 10'8'' x 8'8'' | ||
| Second Level | Primary Bedroom | 16'6'' x 13'9'' | ||
| Lower Level | 3pc Bathroom | 11'1'' x 5'1'' | ||
| Lower Level | Bedroom | 11'11'' x 11'2'' | ||
| Lower Level | Recreation Room | 16'6'' x 13'9'' | ||
| Main Level | Dining Room | 14'3'' x 6'6'' | ||
| Main Level | Laundry Room | 8'4'' x 8'3'' | ||
| Main Level | 2pc Bathroom | 5'11'' x 4'7'' | ||
| Main Level | Kitchen | 14'3'' x 10'0'' | ||
| Main Level | Family Room | 16'7'' x 15'7'' |
Utilities
| Cable | Available |
| Electricity | Available |
| Telephone | Available |
https://www.realtor.ca/real-estate/27481516/4506-bath-road-amherstview

Salesperson
(613) 876-4646

80 Queen St
Kingston, Ontario K7K 6W7
(613) 544-4141
www.discoverroyallepage.ca/





















































