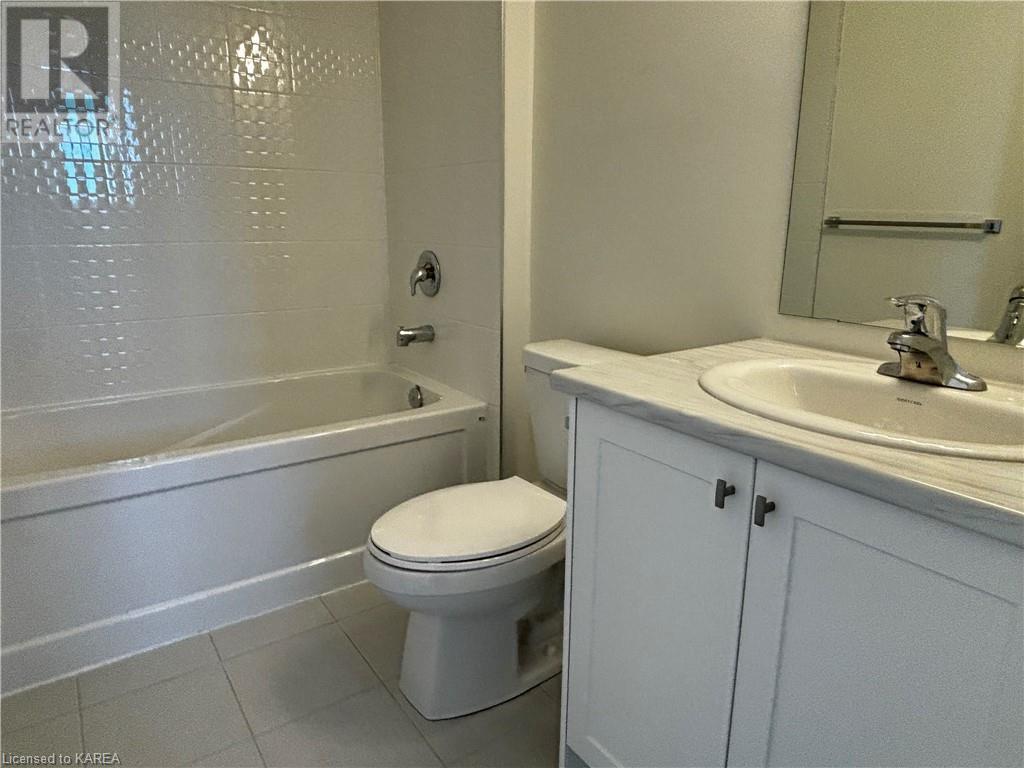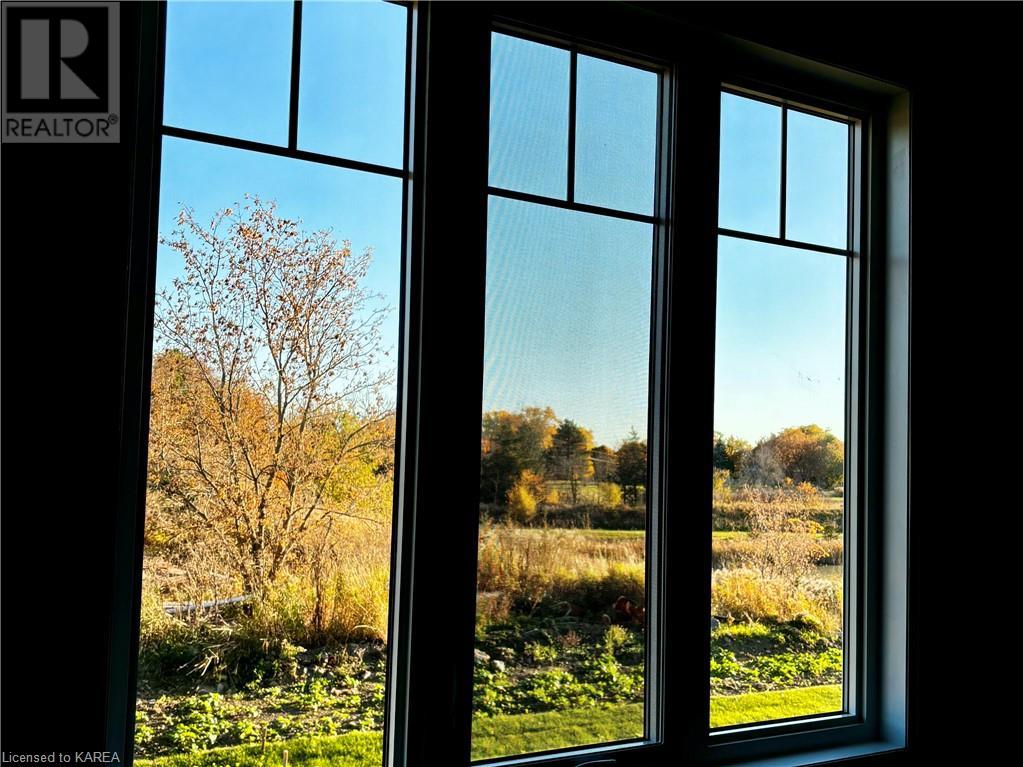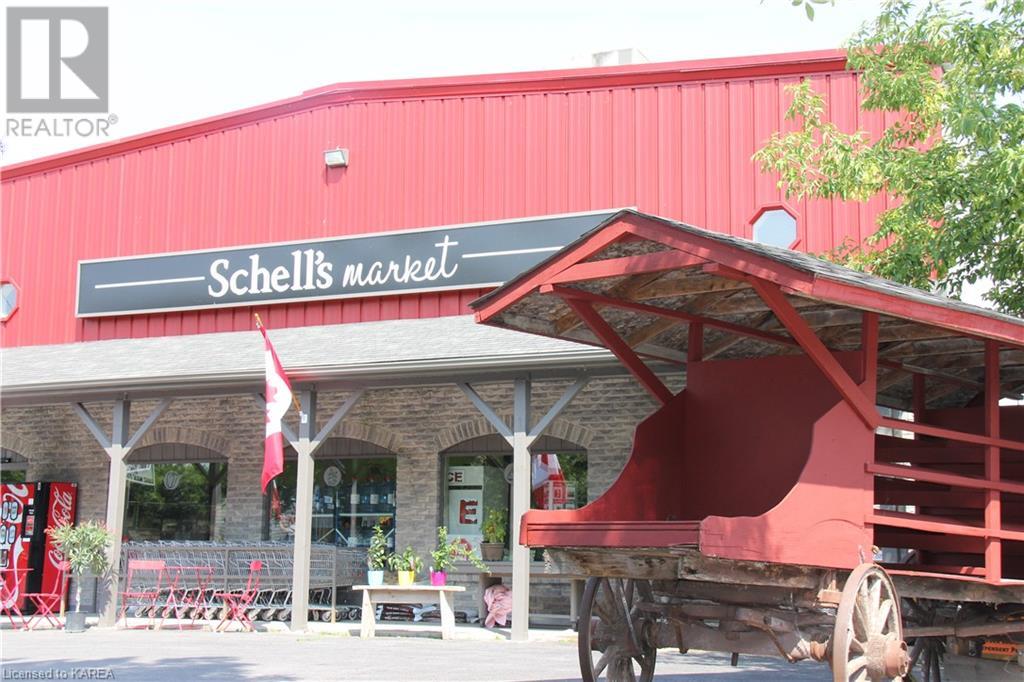46 Oakmont Drive Bath, Ontario K0H 1G0
$625,000
Discover a blend of comfort and style in this beautifully constructed, brand-new bungalow located in Bath’s desirable Loyalist Golf and Country Club community. Offering the perfect escape for those seeking a community lifestyle, this 1121 sq. ft. home combines modern amenities with the tranquility of nature. The open-concept main living area welcomes you with gleaming hardwood and ceramic flooring, complemented by large windows that flood the space with natural light. The kitchen, with its crisp white cabinetry and elegant granite countertops, is perfectly suited for both everyday meals and casual entertaining. The two bedrooms are cozy and inviting, each featuring plush wall-to-wall carpeting that adds warmth and comfort. The master bedroom, complete with its own ensuite bathroom, offers a private retreat, while the second bedroom is ideal for guests or a flexible home office space. High 9-foot ceilings throughout enhance the home’s airy, open feel. Step outside to a peaceful backyard that offers serene views of the pond, perfect for enjoying quiet mornings or evening relaxation. This move-in-ready home is waiting for you! Don’t miss the chance to experience the comfort and lifestyle that this property offers. Contact us today to schedule a private showing and start your new chapter in one of Bath’s most sought-after community. (id:20907)
Property Details
| MLS® Number | 40669029 |
| Property Type | Single Family |
| Amenities Near By | Beach, Golf Nearby, Marina, Park, Place Of Worship, Playground, Schools |
| Communication Type | Fiber |
| Community Features | School Bus |
| Features | Southern Exposure, Paved Driveway |
| Parking Space Total | 4 |
| Structure | Porch |
Building
| Bathroom Total | 2 |
| Bedrooms Above Ground | 2 |
| Bedrooms Total | 2 |
| Appliances | Central Vacuum, Central Vacuum - Roughed In, Water Meter |
| Architectural Style | Bungalow |
| Basement Development | Unfinished |
| Basement Type | Full (unfinished) |
| Constructed Date | 2024 |
| Construction Material | Wood Frame |
| Construction Style Attachment | Detached |
| Cooling Type | Central Air Conditioning |
| Exterior Finish | Brick Veneer, Other, Stone, Vinyl Siding, Wood |
| Fire Protection | Smoke Detectors |
| Fireplace Present | No |
| Foundation Type | Poured Concrete |
| Heating Fuel | Natural Gas |
| Heating Type | Forced Air |
| Stories Total | 1 |
| Size Interior | 1121 Sqft |
| Type | House |
| Utility Water | Municipal Water |
Parking
| Attached Garage |
Land
| Access Type | Road Access |
| Acreage | No |
| Land Amenities | Beach, Golf Nearby, Marina, Park, Place Of Worship, Playground, Schools |
| Sewer | Municipal Sewage System |
| Size Depth | 105 Ft |
| Size Frontage | 44 Ft |
| Size Total Text | Under 1/2 Acre |
| Zoning Description | R3-21-h |
Rooms
| Level | Type | Length | Width | Dimensions |
|---|---|---|---|---|
| Main Level | 4pc Bathroom | Measurements not available | ||
| Main Level | Den | 9'11'' x 5'2'' | ||
| Main Level | Bedroom | 9'2'' x 9'0'' | ||
| Main Level | Full Bathroom | Measurements not available | ||
| Main Level | Primary Bedroom | 12'5'' x 13'3'' | ||
| Main Level | Kitchen | 10'1'' x 10'1'' | ||
| Main Level | Living Room/dining Room | 14'0'' x 18'0'' |
Utilities
| Electricity | Available |
| Natural Gas | Available |
https://www.realtor.ca/real-estate/27583485/46-oakmont-drive-bath


1650 Bath Rd
Kingston, Ontario K7M 4X6
(613) 384-5500
www.suttonkingston.com/

Salesperson
(613) 650-7783
https://613lizwhite.com/
https://www.facebook.com/lizwhitesales/
https://www.linkedin.com/in/liz-white-sutton
https://twitter.com/LizWhit28548663
https://www.instagram.com/613lizwhite/

1650 Bath Rd
Kingston, Ontario K7M 4X6
(613) 384-5500
www.suttonkingston.com/
















































