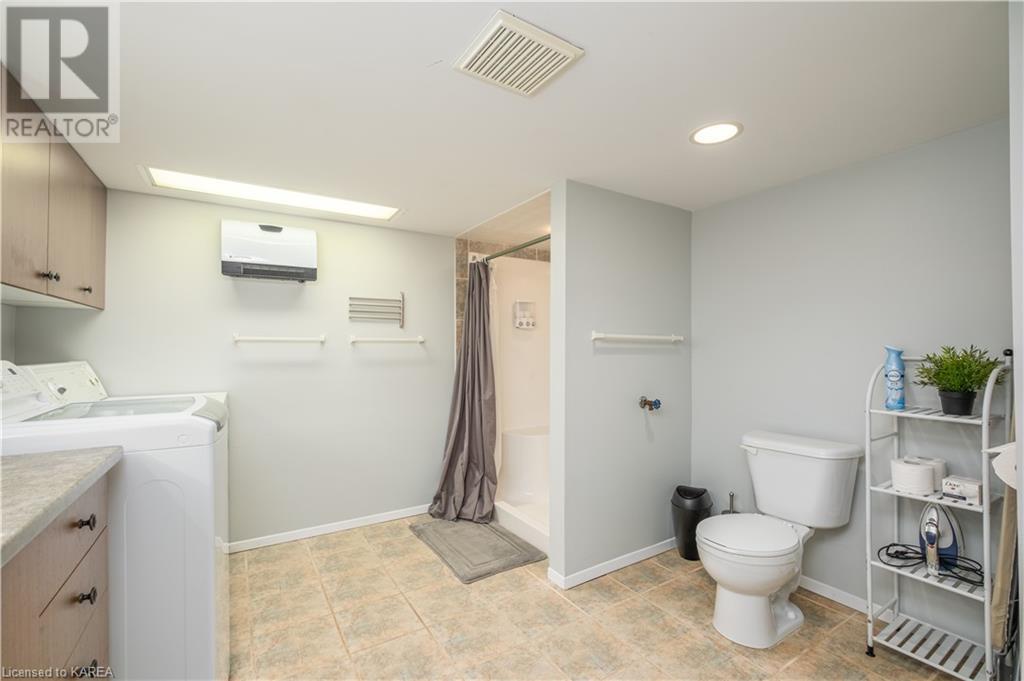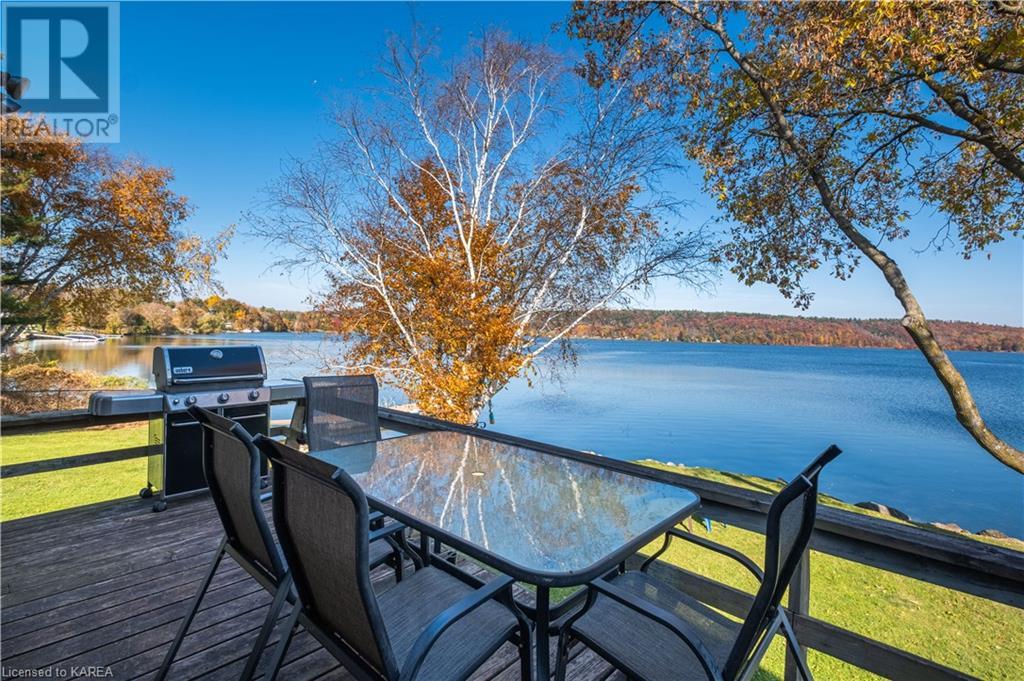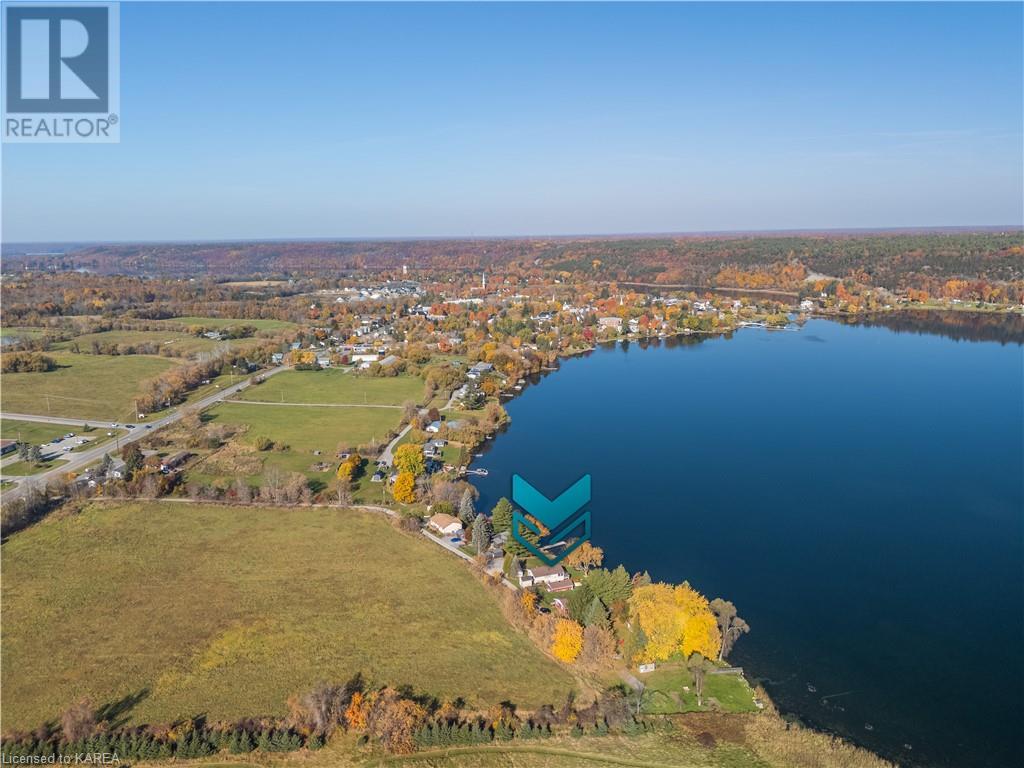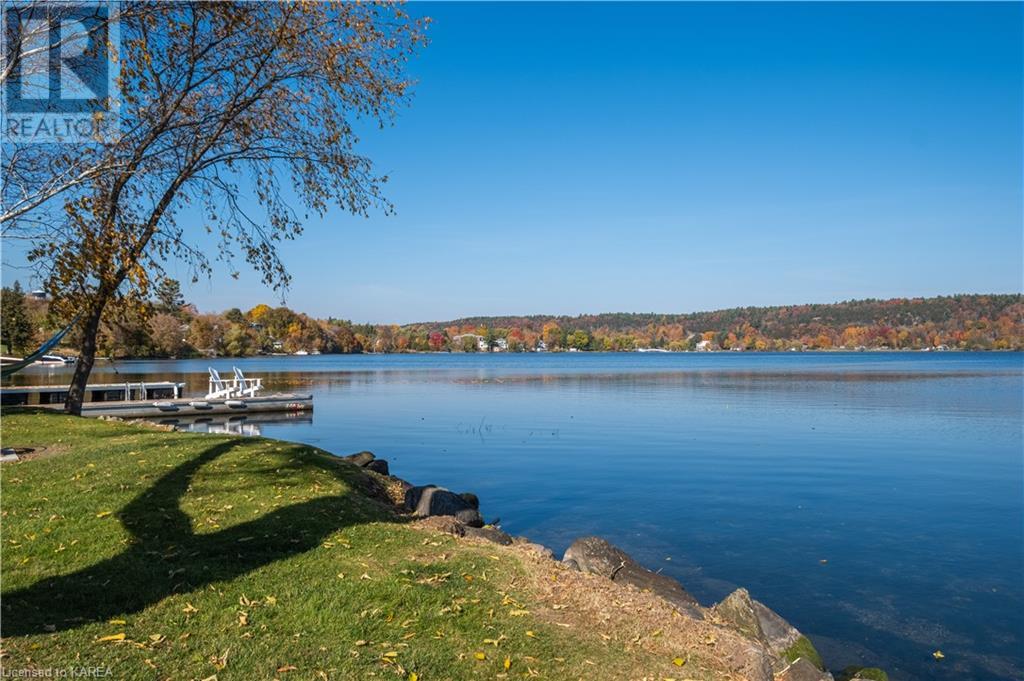50 Osprey Lane Westport, Ontario K0G 1X0
$794,900
Welcome to your dream waterfront retreat at 50 Osprey Lane in the picturesque town of Westport! This fully finished 4-bedroom, 2-bathroom bungalow offers the perfect blend of modern updates and serene natural beauty, making it an ideal choice for your next home or vacation cottage. Nestled on a level lot with direct access to the Rideau System, this property promises endless opportunities for outdoor adventures and relaxation. Step inside and be captivated by the walls of windows that flood the interior with natural light, offering breathtaking views of the water from almost every room. The open concept design ensures seamless flow between the living spaces, perfect for entertaining family and friends. Fully winterized with spray foam insulation and cozy fireplace. The home comes turn-key with everything you need to start making cherished family memories. Enjoy your morning coffee on the deck or unwind with a nightcap as you soak in the tranquil surroundings. The walk-out lower level provides additional space for gatherings or a retreat. With many updates throughout, this property feels fresh and inviting.1Gbps Fibre internet to work from the lake. Conveniently located close to all that Westport has to offer, you'll find charming shops, restaurants, and recreational activities just moments away. Currently renting for approx. $3,000 per week during the summer, this bungalow is not only a wonderful personal retreat but also an exceptional investment opportunity. Call Today! (id:20907)
Open House
This property has open houses!
2:00 pm
Ends at:4:00 pm
Property Details
| MLS® Number | 40668546 |
| Property Type | Single Family |
| Amenities Near By | Beach, Golf Nearby |
| Communication Type | Fiber |
| Community Features | Quiet Area |
| Equipment Type | Propane Tank |
| Features | Crushed Stone Driveway, Country Residential |
| Parking Space Total | 8 |
| Rental Equipment Type | Propane Tank |
| Structure | Shed |
| View Type | Lake View |
| Water Front Name | Upper Rideau Lake |
| Water Front Type | Waterfront |
Building
| Bathroom Total | 2 |
| Bedrooms Above Ground | 2 |
| Bedrooms Below Ground | 2 |
| Bedrooms Total | 4 |
| Appliances | Dryer, Refrigerator, Stove, Washer, Window Coverings |
| Architectural Style | Bungalow |
| Basement Development | Finished |
| Basement Type | Full (finished) |
| Constructed Date | 1960 |
| Construction Style Attachment | Detached |
| Cooling Type | Ductless |
| Exterior Finish | Vinyl Siding |
| Fireplace Fuel | Propane |
| Fireplace Present | Yes |
| Fireplace Total | 1 |
| Fireplace Type | Other - See Remarks |
| Heating Fuel | Electric |
| Heating Type | Baseboard Heaters, Heat Pump |
| Stories Total | 1 |
| Size Interior | 1828.5 Sqft |
| Type | House |
| Utility Water | Drilled Well |
Land
| Access Type | Road Access |
| Acreage | No |
| Land Amenities | Beach, Golf Nearby |
| Sewer | Septic System |
| Size Depth | 100 Ft |
| Size Frontage | 106 Ft |
| Size Total Text | Under 1/2 Acre |
| Surface Water | Lake |
| Zoning Description | R |
Rooms
| Level | Type | Length | Width | Dimensions |
|---|---|---|---|---|
| Lower Level | Storage | 11'12'' x 13'0'' | ||
| Lower Level | Recreation Room | 10'9'' x 11'12'' | ||
| Lower Level | Mud Room | 10'9'' x 6'9'' | ||
| Lower Level | Bedroom | 10'9'' x 7'8'' | ||
| Lower Level | Bedroom | 6'5'' x 13'4'' | ||
| Lower Level | Den | 6'11'' x 9'3'' | ||
| Lower Level | 3pc Bathroom | 10'6'' x 13'5'' | ||
| Main Level | Bedroom | 11'7'' x 8'0'' | ||
| Main Level | Primary Bedroom | 11'6'' x 11'5'' | ||
| Main Level | 4pc Bathroom | 8'3'' x 6'6'' | ||
| Main Level | Dining Room | 8'6'' x 8'0'' | ||
| Main Level | Foyer | 8'5'' x 7'5'' | ||
| Main Level | Living Room | 18'10'' x 16'10'' | ||
| Main Level | Kitchen | 14'10'' x 10'9'' |
Utilities
| Electricity | Available |
| Telephone | Available |
https://www.realtor.ca/real-estate/27578060/50-osprey-lane-westport

Salesperson
(613) 985-7653
https://www.youtube.com/embed/-ihoUInIkmU
https://www.youtube.com/embed/gwVxO-KP8e4
https://www.jasonclarke.ca/
https://www.facebook.com/jasonclarkeRE
https://www.linkedin.com/in/jasonclarkere
https://twitter.com/Jasonclarkere

103-654 Norris Court
Kingston, Ontario K7P 2R9
(613) 902-5249
https://www.jasonclarke.ca/





















































