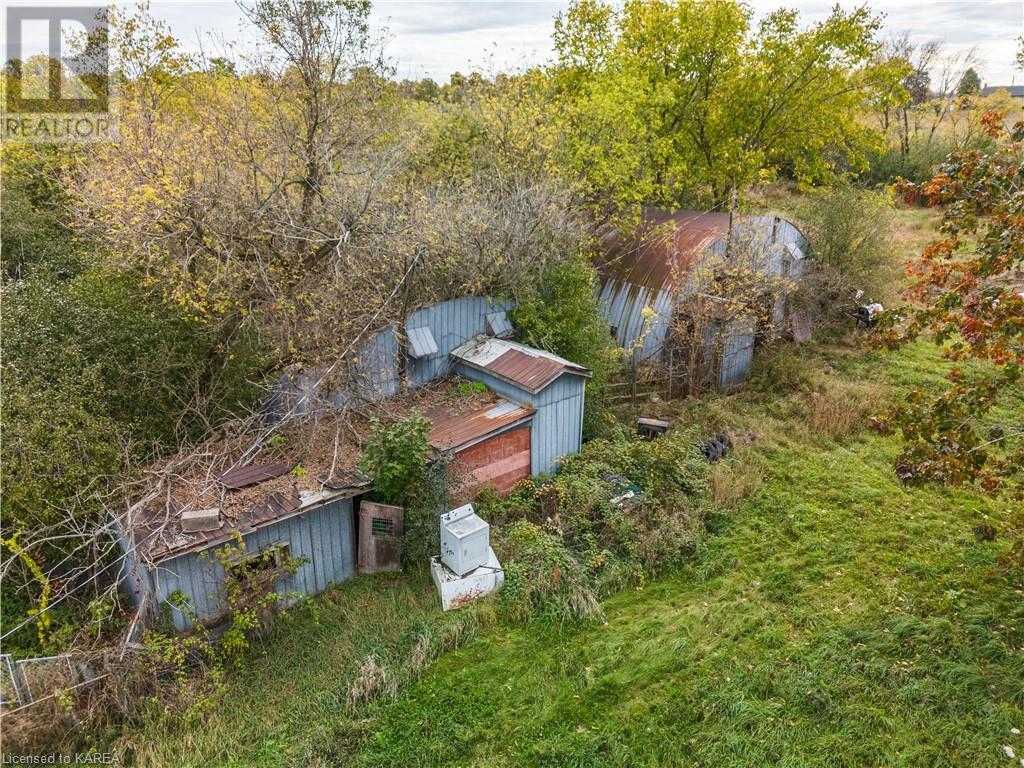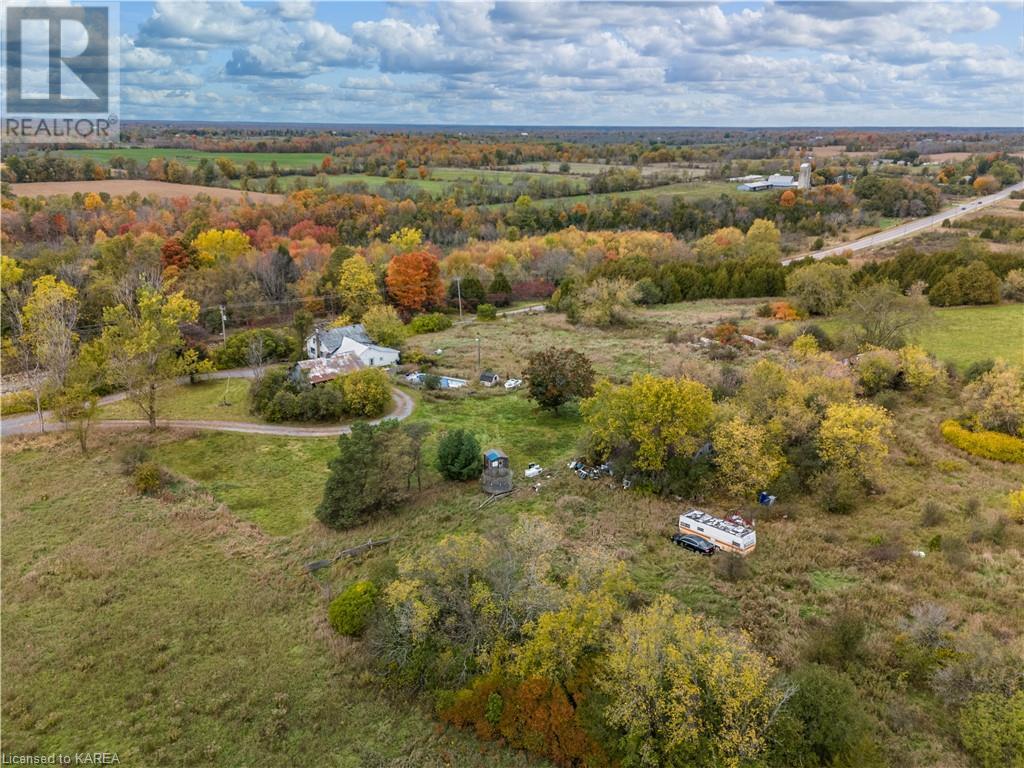5190 Highway 38 Harrowsmith, Ontario K0H 1V0
$499,900
Welcome to 5190 Highway 38. The perfect opportunity for the handy person, contractor or investor. This century farmhouse sits on 9 acres of nice level land and only 15 minutes to Kingston with potential Severance ability to divide the land into two parcels. The home includes a steel roof, vinyl windows with 3 bedroom and 1 bath. Plenty of storage in a number of out buildings including a century garage, Quonset hut and barns. Close to schools, grocery shopping and walking trails. (Property being sold in as-is, where-is status). (id:20907)
Property Details
| MLS® Number | 40657862 |
| Property Type | Single Family |
| Amenities Near By | Schools |
| Community Features | Community Centre |
| Equipment Type | None |
| Features | Crushed Stone Driveway, Country Residential |
| Parking Space Total | 11 |
| Pool Type | Inground Pool |
| Rental Equipment Type | None |
| Structure | Shed, Barn |
Building
| Bathroom Total | 1 |
| Bedrooms Above Ground | 3 |
| Bedrooms Total | 3 |
| Architectural Style | 2 Level |
| Basement Development | Unfinished |
| Basement Type | Partial (unfinished) |
| Constructed Date | 1880 |
| Construction Style Attachment | Detached |
| Cooling Type | None |
| Exterior Finish | Aluminum Siding |
| Fire Protection | None |
| Fireplace Present | No |
| Foundation Type | Stone |
| Heating Type | Forced Air |
| Stories Total | 2 |
| Size Interior | 1922.53 Sqft |
| Type | House |
| Utility Water | Drilled Well |
Parking
| Detached Garage |
Land
| Access Type | Road Access, Highway Access |
| Acreage | Yes |
| Land Amenities | Schools |
| Sewer | Septic System |
| Size Depth | 544 Ft |
| Size Frontage | 749 Ft |
| Size Total Text | 5 - 9.99 Acres |
| Zoning Description | Ru |
Rooms
| Level | Type | Length | Width | Dimensions |
|---|---|---|---|---|
| Second Level | Primary Bedroom | 11'4'' x 20'8'' | ||
| Second Level | Bedroom | 12'0'' x 12'8'' | ||
| Second Level | Bedroom | 17'5'' x 9'10'' | ||
| Main Level | Storage | 8'8'' x 8'2'' | ||
| Main Level | Storage | 6'9'' x 9'0'' | ||
| Main Level | Office | 11'0'' x 10'2'' | ||
| Main Level | Living Room | 10'11'' x 23'1'' | ||
| Main Level | Kitchen | 8'6'' x 18'5'' | ||
| Main Level | Foyer | 6'1'' x 9'0'' | ||
| Main Level | Family Room | 11'0'' x 12'7'' | ||
| Main Level | Dining Room | 18'11'' x 12'2'' | ||
| Main Level | 4pc Bathroom | 6'11'' x 9'0'' |
https://www.realtor.ca/real-estate/27535511/5190-highway-38-harrowsmith


821 Blackburn Mews
Kingston, Ontario K7P 2N6
(613) 766-7650
www.remaxservicefirst.com/


821 Blackburn Mews
Kingston, Ontario K7P 2N6
(613) 766-7650
www.remaxservicefirst.com/


821 Blackburn Mews
Kingston, Ontario K7P 2N6
(613) 766-7650
www.remaxservicefirst.com/





































