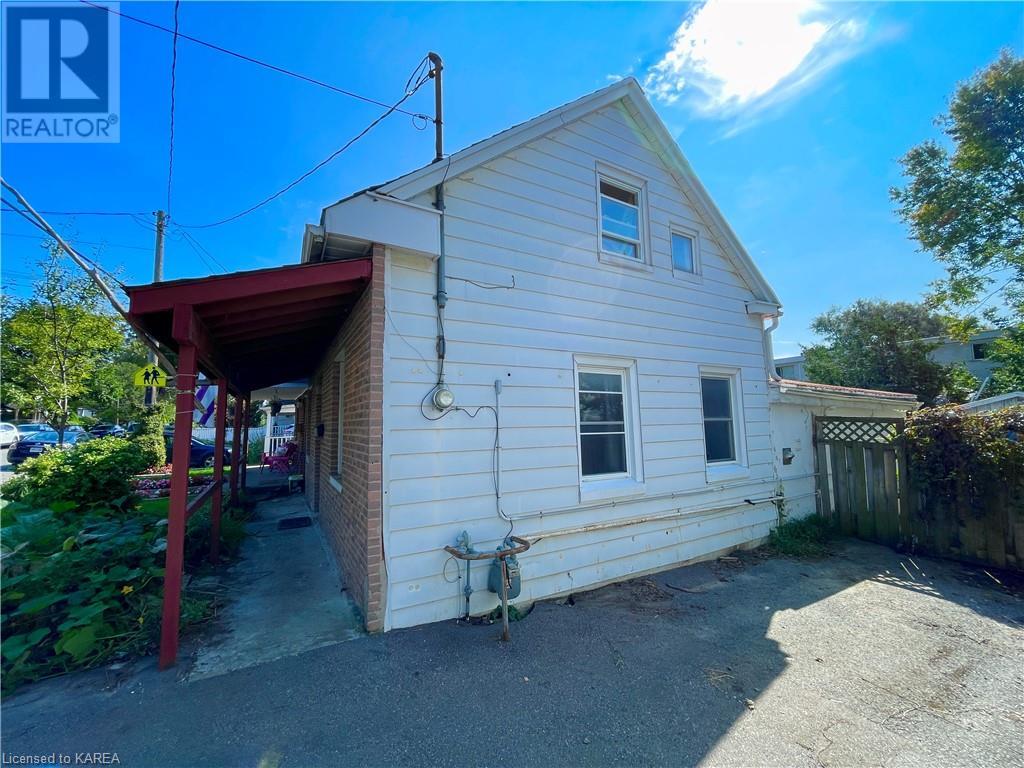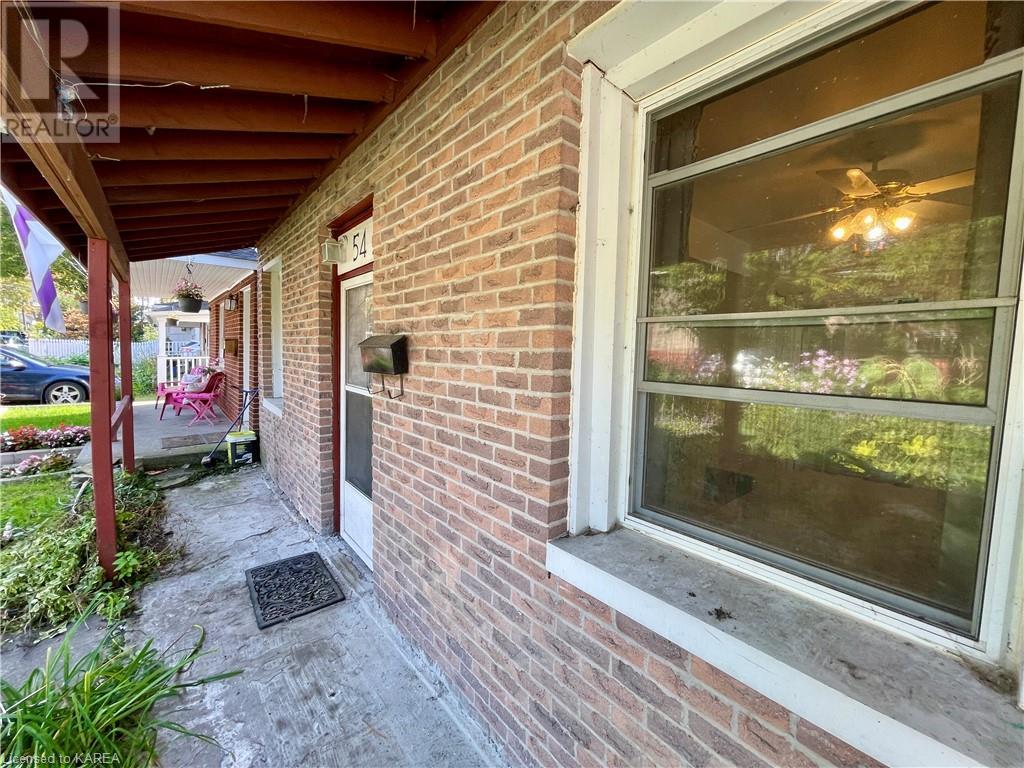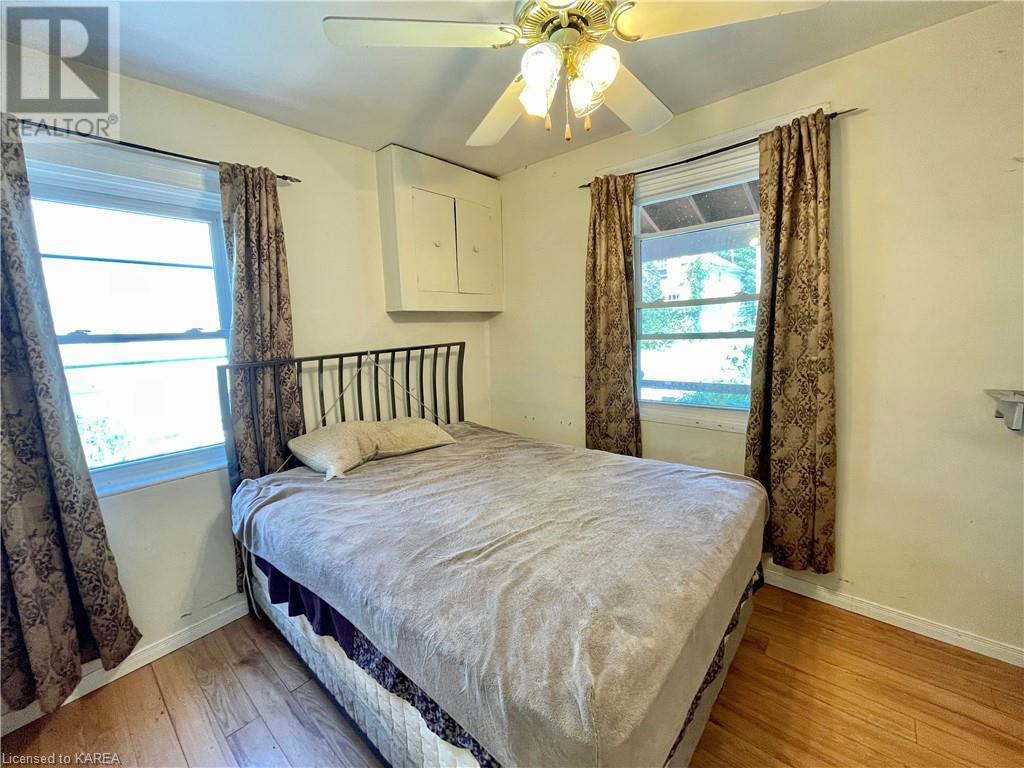54 John Street Kingston (East Of Sir John A. Blvd), Ontario K7K 1S9
3 Bedroom
2 Bathroom
Forced Air
$299,000
WOW!! Possibly the most affordable detached home on the market with fast access to all downtown amenities! This house features 1 Bedroom on the main floor with ensuite bathroom, plus space for 2 more bedrooms upstairs, a large kitchen, 4pc bathroom on the main floor plus laundry in the mudroom at the back, forced air natural gas furnace and on demand gas water heater. The exterior features a paved driveway for 2 vehicles and a large shed in the back yard for storage or extra work space. Don't Miss Out!!! (id:20907)
Property Details
| MLS® Number | X9412291 |
| Property Type | Single Family |
| Community Name | East of Sir John A. Blvd |
| Equipment Type | Water Heater - Tankless |
| Parking Space Total | 1 |
| Rental Equipment Type | Water Heater - Tankless |
Building
| Bathroom Total | 2 |
| Bedrooms Above Ground | 3 |
| Bedrooms Total | 3 |
| Appliances | Water Heater - Tankless |
| Construction Style Attachment | Detached |
| Exterior Finish | Steel, Brick |
| Fireplace Present | No |
| Foundation Type | Stone |
| Half Bath Total | 1 |
| Heating Fuel | Natural Gas |
| Heating Type | Forced Air |
| Stories Total | 2 |
| Type | House |
| Utility Water | Municipal Water |
Land
| Acreage | No |
| Sewer | Sanitary Sewer |
| Size Depth | 90 Ft |
| Size Frontage | 33 Ft |
| Size Irregular | 33 X 90 Ft |
| Size Total Text | 33 X 90 Ft|under 1/2 Acre |
| Zoning Description | A |
Rooms
| Level | Type | Length | Width | Dimensions |
|---|---|---|---|---|
| Second Level | Bedroom | 4.88 m | 3.48 m | 4.88 m x 3.48 m |
| Second Level | Bedroom | 3.51 m | 3.23 m | 3.51 m x 3.23 m |
| Main Level | Living Room | 3.43 m | 5.18 m | 3.43 m x 5.18 m |
| Main Level | Bedroom | 3.43 m | 2.84 m | 3.43 m x 2.84 m |
| Main Level | Bathroom | 1.35 m | 2 m | 1.35 m x 2 m |
| Main Level | Other | 4.8 m | 3.43 m | 4.8 m x 3.43 m |
| Main Level | Laundry Room | 2.82 m | 1.75 m | 2.82 m x 1.75 m |
| Main Level | Bathroom | 2.41 m | 1.75 m | 2.41 m x 1.75 m |


RE/MAX FINEST REALTY INC., BROKERAGE
105-1329 Gardiners Rd
Kingston, Ontario K7P 0L8
105-1329 Gardiners Rd
Kingston, Ontario K7P 0L8
(613) 389-7777
remaxfinestrealty.com/






































