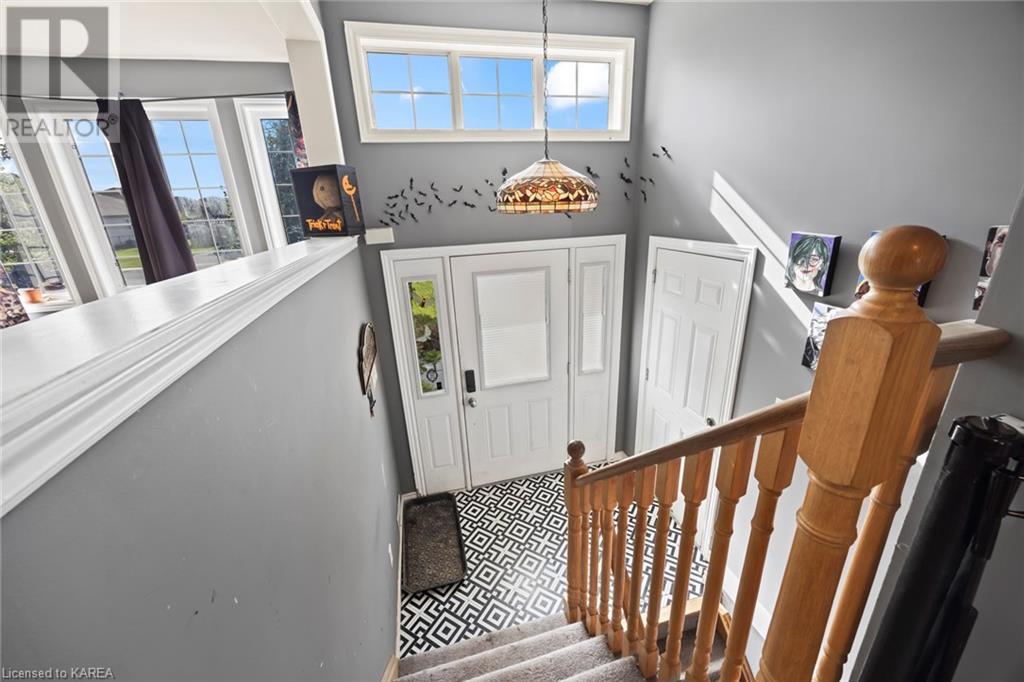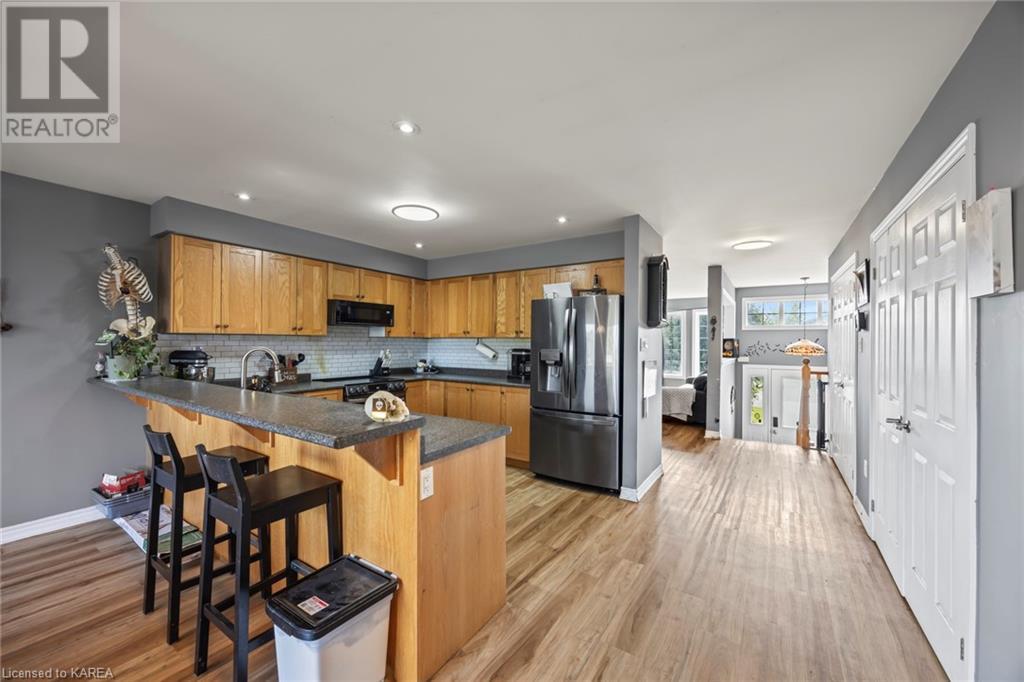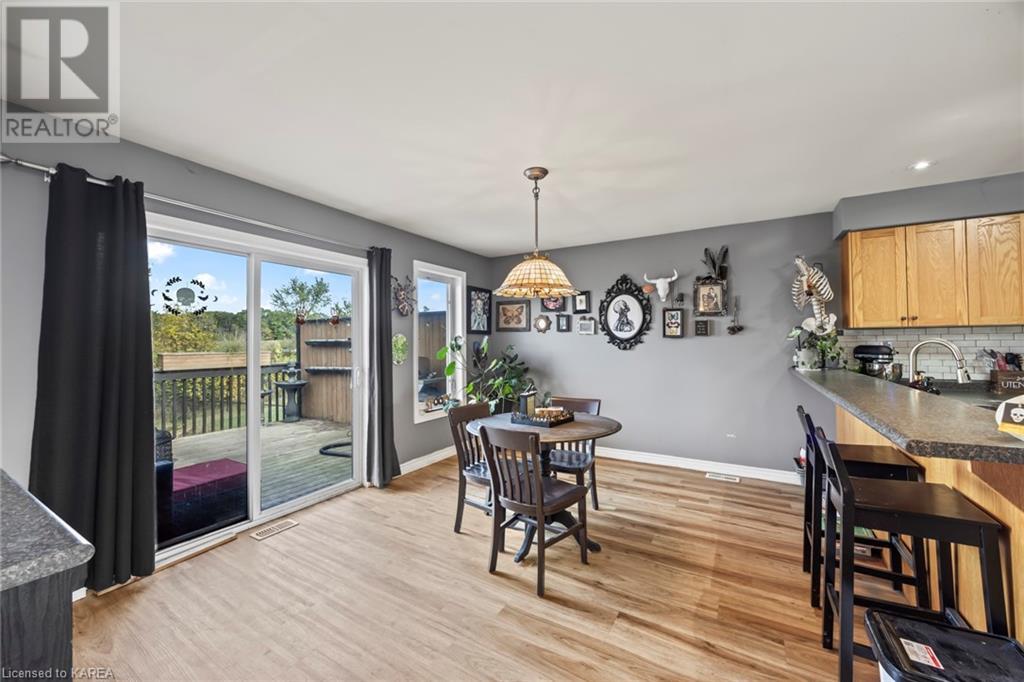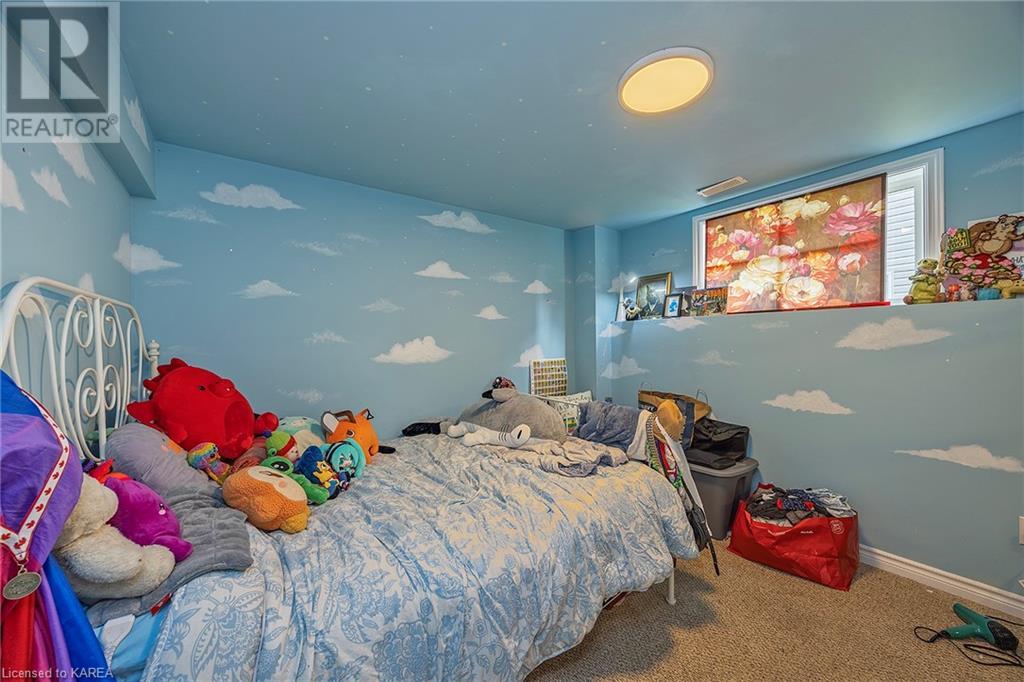57 Kanvers Way Greater Napanee, Ontario K7R 3P9
$649,900
Welcome to this charming 5-bedroom, 2-bathroom bungalow located in a highly desirable neighborhood. The open concept main level seamlessly combines the kitchen and dining area, creating a bright and welcoming space for family and entertaining. The primary bedroom features a walk-in closet, with 1 additional bedroom upstairs and three additional bedrooms downstairs provide ample space for family or guests. The lower level offers extra living space, perfect for recreation or relaxation. Step outside to enjoy the deck overlooking the spacious yard, ideal for outdoor gatherings. Complete with a 2-car attached garage and a paved driveway, this home is ready for you to move in and enjoy! (id:20907)
Property Details
| MLS® Number | X9412832 |
| Property Type | Single Family |
| Community Name | Greater Napanee |
| Amenities Near By | Hospital |
| Equipment Type | Water Heater |
| Parking Space Total | 6 |
| Rental Equipment Type | Water Heater |
| Structure | Deck |
Building
| Bathroom Total | 2 |
| Bedrooms Above Ground | 2 |
| Bedrooms Below Ground | 2 |
| Bedrooms Total | 4 |
| Architectural Style | Bungalow |
| Basement Development | Partially Finished |
| Basement Type | Full (partially Finished) |
| Construction Style Attachment | Detached |
| Cooling Type | Central Air Conditioning |
| Exterior Finish | Vinyl Siding, Brick |
| Fireplace Present | No |
| Foundation Type | Concrete |
| Heating Fuel | Natural Gas |
| Heating Type | Forced Air |
| Stories Total | 1 |
| Type | House |
| Utility Water | Municipal Water |
Parking
| Attached Garage |
Land
| Acreage | No |
| Land Amenities | Hospital |
| Sewer | Sanitary Sewer |
| Size Depth | 128 Ft |
| Size Frontage | 50 Ft |
| Size Irregular | 50 X 128 Ft |
| Size Total Text | 50 X 128 Ft|under 1/2 Acre |
| Zoning Description | R3 |
Rooms
| Level | Type | Length | Width | Dimensions |
|---|---|---|---|---|
| Basement | Bedroom | Measurements not available | ||
| Basement | Utility Room | Measurements not available | ||
| Basement | Bathroom | Measurements not available | ||
| Basement | Bedroom | Measurements not available | ||
| Lower Level | Laundry Room | Measurements not available | ||
| Main Level | Living Room | Measurements not available | ||
| Main Level | Kitchen | Measurements not available | ||
| Main Level | Dining Room | Measurements not available | ||
| Main Level | Primary Bedroom | Measurements not available | ||
| Main Level | Bedroom | Measurements not available | ||
| Main Level | Bathroom | Measurements not available |
Utilities
| Cable | Available |
| Wireless | Available |
https://www.realtor.ca/real-estate/27512339/57-kanvers-way-greater-napanee-greater-napanee

Salesperson
(613) 888-1017
www.thehousetohometeam.com/
www.facebook.com/Chris-Jackson-Homes-Remax-Finest-Realty-Inc-The-house-to-home-team-48321898

200 Industrial Blvd.
Napanee, Ontario K7R 3Y9
(613) 354-5435
remaxfinestrealty.com/








































