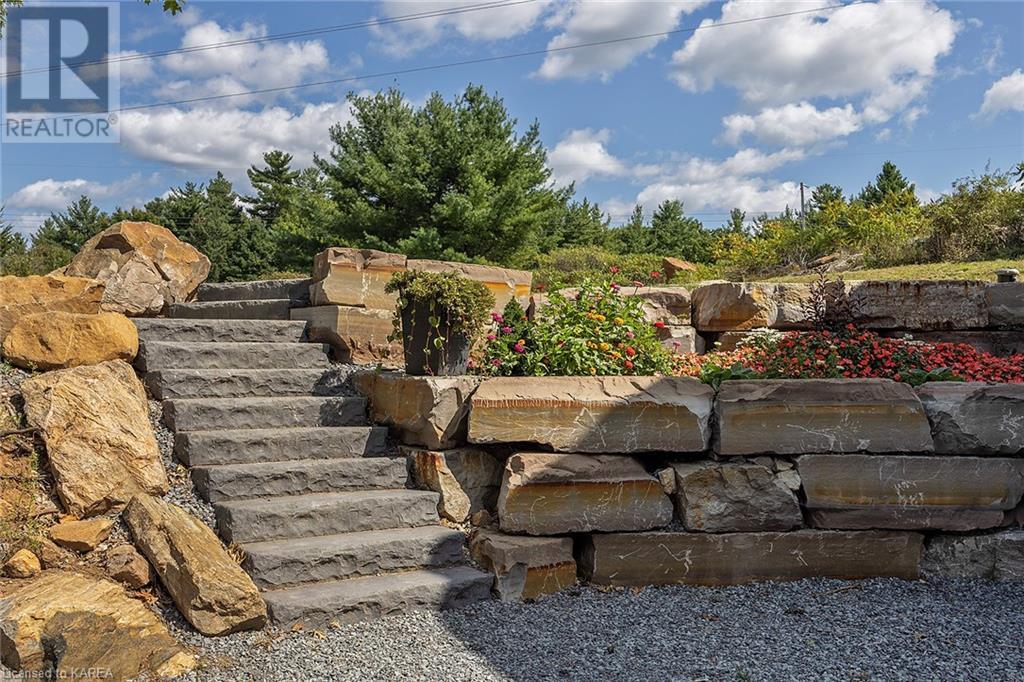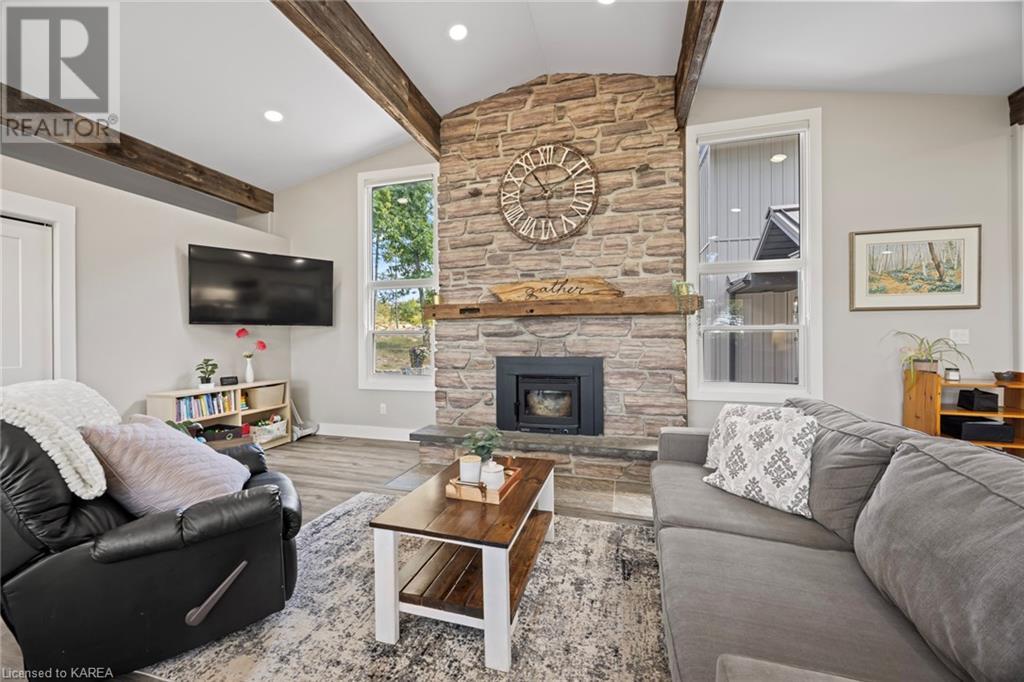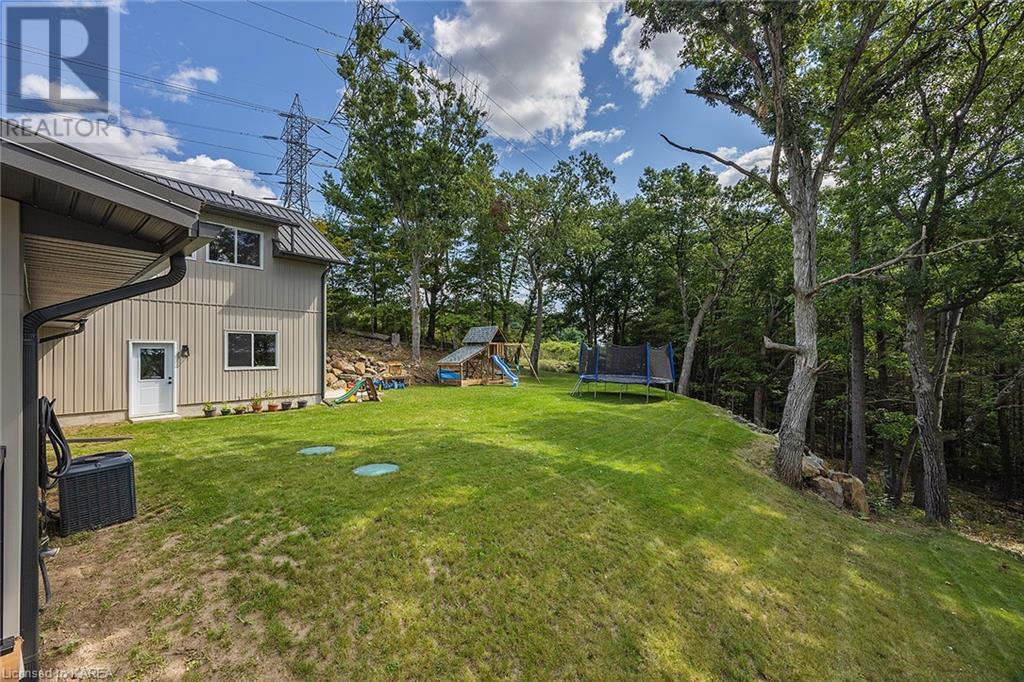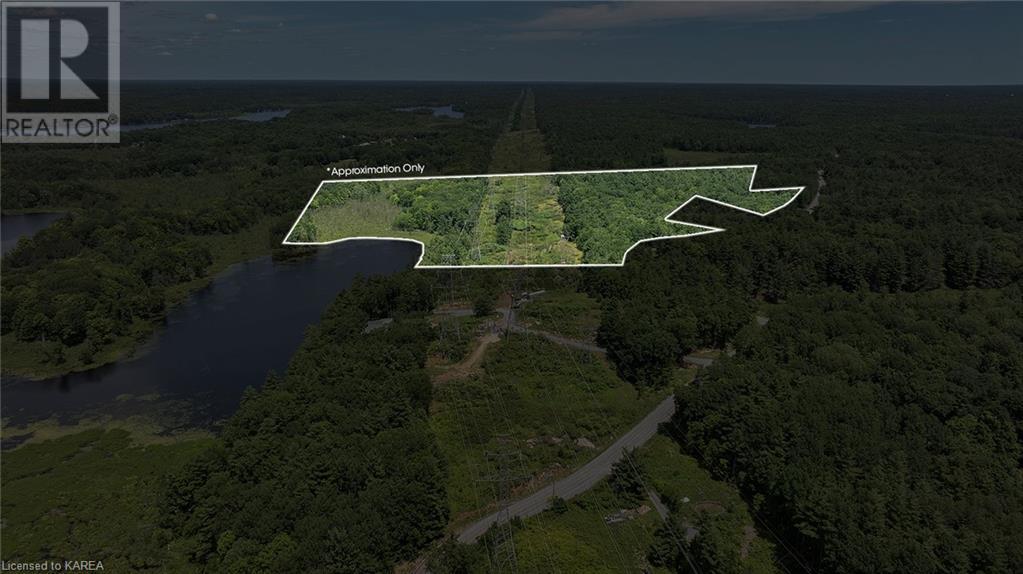5743 Hinchinbrooke Road Hartington, Ontario K0H 1W0
$1,089,000
Do you love the outdoors? Imagine fishing, swimming, boating, and enjoying waterfront living all in one place. This stunning property offers it all. Spanning approximately 21 acres of wooded, rolling terrain, it boasts around 1300 feet of frontage on Little Mud Lake. The original waterfront home has been beautifully remodelled from top to bottom with exquisite finishes. Newly added is a large attached garage with front and back garage doors and a fully functioning 2nd level living space, ideal for family, extended family or as a potential income-generating unit. Step through the 14ft sliding glass door to the 850 square foot deck complete with glass railings, for unobstructed views of the water and stunning sunsets. With only one other home on the lake and a large, undeveloped island across the lake, this property offers unparalleled privacy. This home is a must see. Upgrades Include (2021-2024): Well pump, pressure tank, and water system, Hot Water Tank / Siding, windows and doors / Standing seam roof (heavier gauge, no screws – superior to traditional steel) / Fully renovated kitchen with quartz counters and new appliances / Furnace, air conditioning system and WETT-certified wood stove insert / Dock and staircase to the lake / High End Elgin septic system / Heated garage and additional living space with insulated floors / New 850 square foot deck / Flooring, paint, lighting and upgraded 200 amp service / New survey (id:20907)
Property Details
| MLS® Number | 40642252 |
| Property Type | Single Family |
| Communication Type | High Speed Internet |
| Community Features | Quiet Area |
| Equipment Type | None |
| Features | Crushed Stone Driveway, Country Residential |
| Parking Space Total | 10 |
| Rental Equipment Type | None |
| View Type | Lake View |
| Water Front Name | Little Mud Lake |
| Water Front Type | Waterfront |
Building
| Bathroom Total | 3 |
| Bedrooms Above Ground | 5 |
| Bedrooms Total | 5 |
| Appliances | Dishwasher, Dryer, Refrigerator, Stove, Washer, Window Coverings, Hot Tub |
| Architectural Style | Bungalow |
| Basement Type | None |
| Constructed Date | 1975 |
| Construction Style Attachment | Detached |
| Cooling Type | Central Air Conditioning, Ductless |
| Exterior Finish | Stone, Vinyl Siding |
| Fireplace Fuel | Wood |
| Fireplace Present | Yes |
| Fireplace Total | 1 |
| Fireplace Type | Other - See Remarks |
| Foundation Type | Insulated Concrete Forms |
| Heating Fuel | Electric, Propane |
| Stories Total | 1 |
| Size Interior | 2458 Sqft |
| Type | House |
| Utility Water | Drilled Well |
Parking
| Attached Garage |
Land
| Access Type | Water Access, Road Access |
| Acreage | Yes |
| Sewer | Septic System |
| Size Depth | 2465 Ft |
| Size Frontage | 1300 Ft |
| Size Irregular | 21 |
| Size Total | 21 Ac|10 - 24.99 Acres |
| Size Total Text | 21 Ac|10 - 24.99 Acres |
| Surface Water | Lake |
| Zoning Description | Ru |
Rooms
| Level | Type | Length | Width | Dimensions |
|---|---|---|---|---|
| Second Level | Bedroom | 11'5'' x 14'2'' | ||
| Second Level | Bedroom | 11'2'' x 14'2'' | ||
| Second Level | 4pc Bathroom | 8'1'' x 5'4'' | ||
| Second Level | Family Room | 22'10'' x 18'8'' | ||
| Main Level | 4pc Bathroom | 9'7'' x 6'4'' | ||
| Main Level | Primary Bedroom | 14'7'' x 11'9'' | ||
| Main Level | Bedroom | 9'5'' x 12'1'' | ||
| Main Level | Bedroom | 10'9'' x 9'8'' | ||
| Main Level | Laundry Room | 4'8'' x 4'11'' | ||
| Main Level | 4pc Bathroom | 7'11'' x 7'5'' | ||
| Main Level | Living Room/dining Room | 19'7'' x 21'10'' | ||
| Main Level | Kitchen | 24'3'' x 14'8'' |
Utilities
| Electricity | Available |
https://www.realtor.ca/real-estate/27374939/5743-hinchinbrooke-road-hartington
Broker
(613) 530-0968
178 Ontario Street Unit: 203
Kingston, Ontario K7L 2Y8
(855) 738-3547
https://revelrealty.ca/





















































