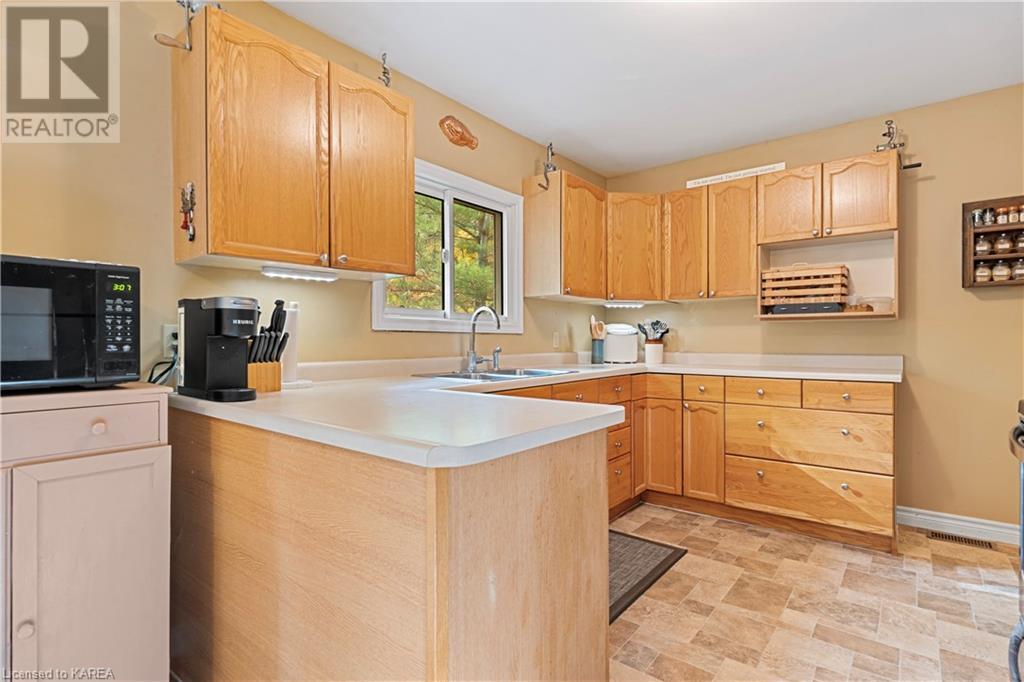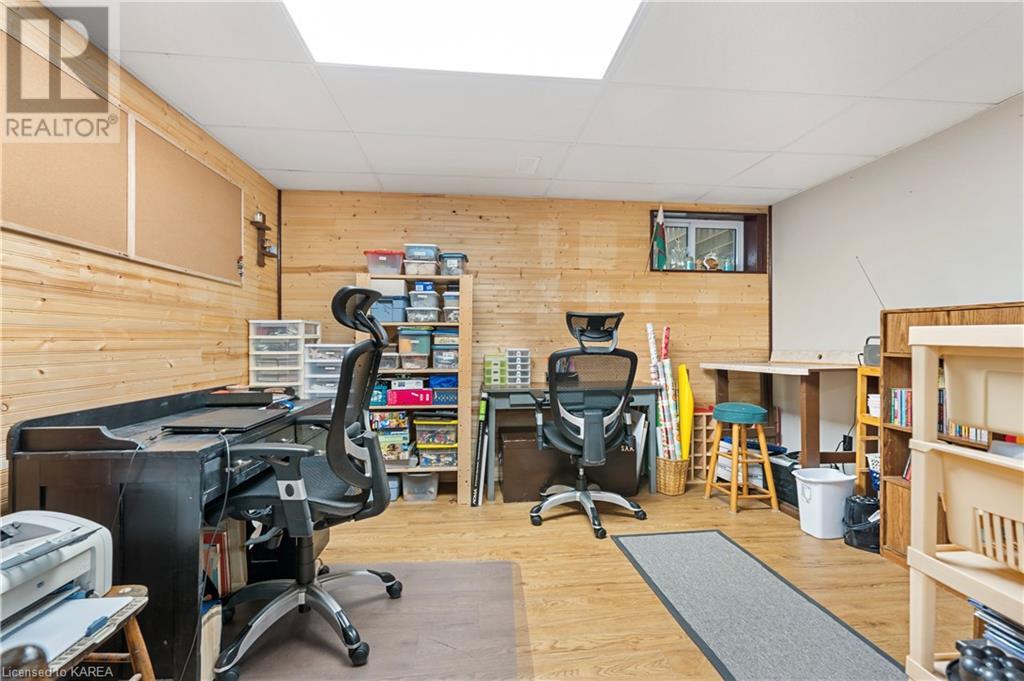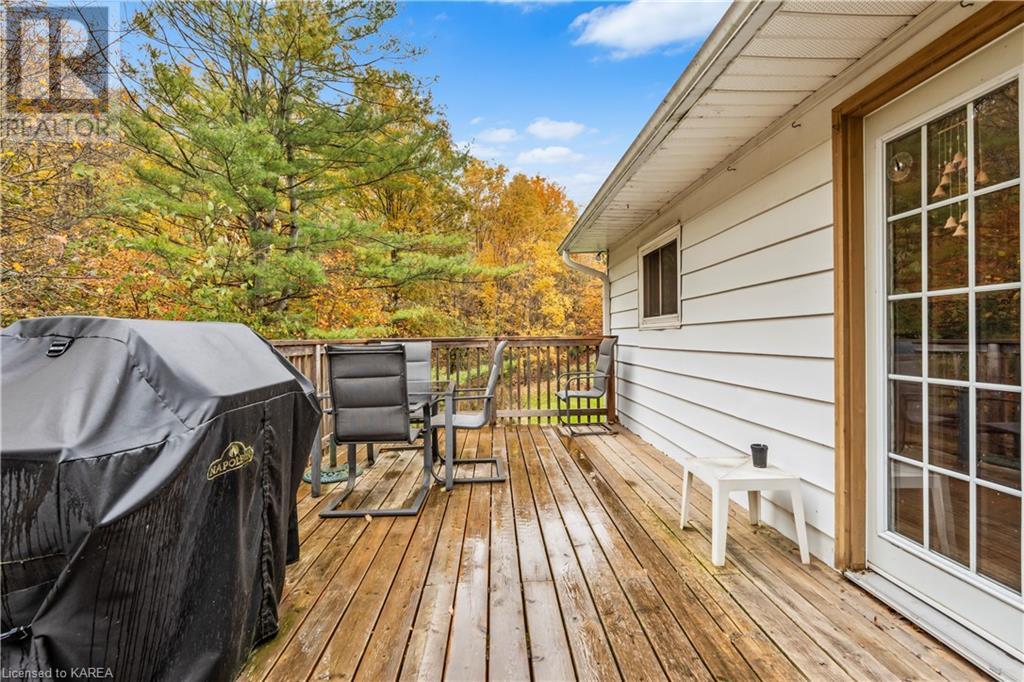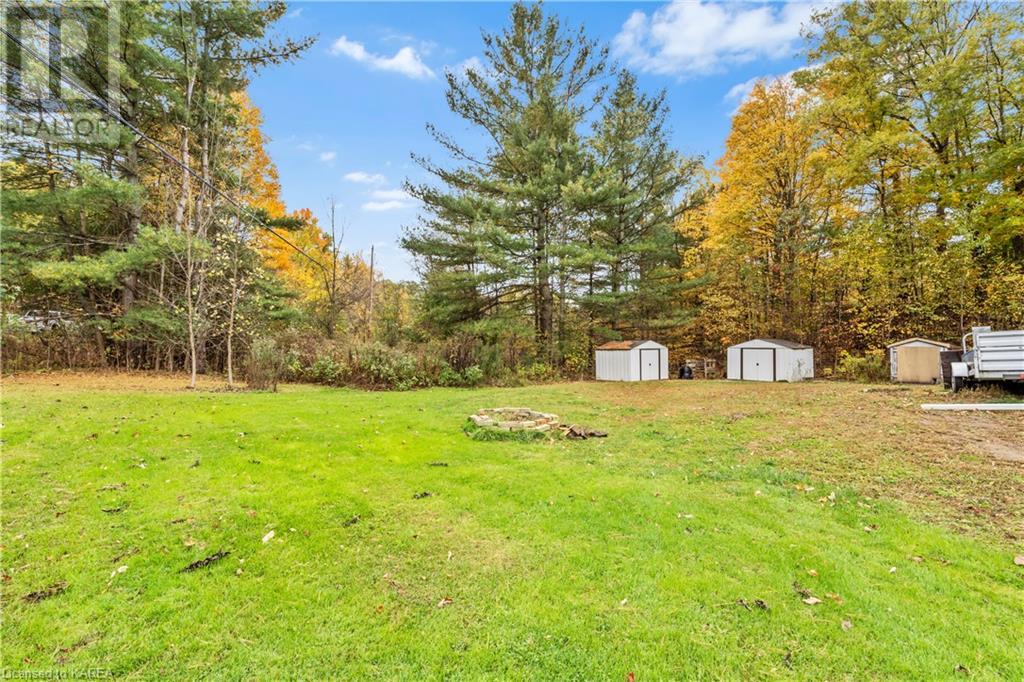5793 Bedford Road Sydenham, Ontario K0H 2T0
$550,000
Located just 7 minutes north of Sydenham in beautiful lake country sits this perfectly cozy 2+1 bedroom bungalow on a generous 6.8 acre lot. Backing onto the Gould Lake conservation land, this home boasts a long list of wonderful updates including a new 25' x 30' attached garage with indoor access to the finished basement, a new propane furnace & A/C (2018), a steel roof (2019) and deck (2017). The well casing was raised and a new pump installed in 2021, along with a new water softener in 2022. There is a manual generator included which operates the essentials, providing comfort and peace of mind! This is the perfect escape from the city for those looking to be surrounded by nature and enjoy quick access to hiking trails and lakes at the edge of the Canadian Shield! (id:20907)
Property Details
| MLS® Number | 40663435 |
| Property Type | Single Family |
| Communication Type | High Speed Internet |
| Community Features | Quiet Area |
| Equipment Type | Propane Tank, Water Heater |
| Features | Paved Driveway, Country Residential, Automatic Garage Door Opener |
| Parking Space Total | 8 |
| Rental Equipment Type | Propane Tank, Water Heater |
Building
| Bathroom Total | 1 |
| Bedrooms Above Ground | 2 |
| Bedrooms Below Ground | 1 |
| Bedrooms Total | 3 |
| Appliances | Dryer, Freezer, Refrigerator, Stove, Washer |
| Architectural Style | Raised Bungalow |
| Basement Development | Finished |
| Basement Type | Full (finished) |
| Constructed Date | 1987 |
| Construction Style Attachment | Detached |
| Cooling Type | Central Air Conditioning |
| Exterior Finish | Vinyl Siding |
| Fireplace Present | No |
| Fixture | Ceiling Fans |
| Heating Fuel | Propane |
| Heating Type | Forced Air |
| Stories Total | 1 |
| Size Interior | 950 Sqft |
| Type | House |
| Utility Water | Drilled Well |
Parking
| Attached Garage | |
| Visitor Parking |
Land
| Access Type | Road Access |
| Acreage | Yes |
| Sewer | Septic System |
| Size Depth | 598 Ft |
| Size Frontage | 474 Ft |
| Size Irregular | 6.845 |
| Size Total | 6.845 Ac|5 - 9.99 Acres |
| Size Total Text | 6.845 Ac|5 - 9.99 Acres |
| Zoning Description | Ru |
Rooms
| Level | Type | Length | Width | Dimensions |
|---|---|---|---|---|
| Basement | Laundry Room | 11'0'' x 8'9'' | ||
| Basement | Workshop | 10'3'' x 9'4'' | ||
| Basement | Recreation Room | 24'3'' x 10'10'' | ||
| Basement | Bedroom | 12'10'' x 10'9'' | ||
| Main Level | 4pc Bathroom | Measurements not available | ||
| Main Level | Bedroom | 10'9'' x 9'9'' | ||
| Main Level | Primary Bedroom | 13'3'' x 10'1'' | ||
| Main Level | Living Room | 15'0'' x 13'6'' | ||
| Main Level | Kitchen/dining Room | 19'0'' x 9'8'' |
https://www.realtor.ca/real-estate/27544292/5793-bedford-road-sydenham

Salesperson
(613) 540-4001

7-640 Cataraqui Woods Drive
Kingston, Ontario K7P 2Y5
(613) 384-1200
www.discoverroyallepage.ca/









































